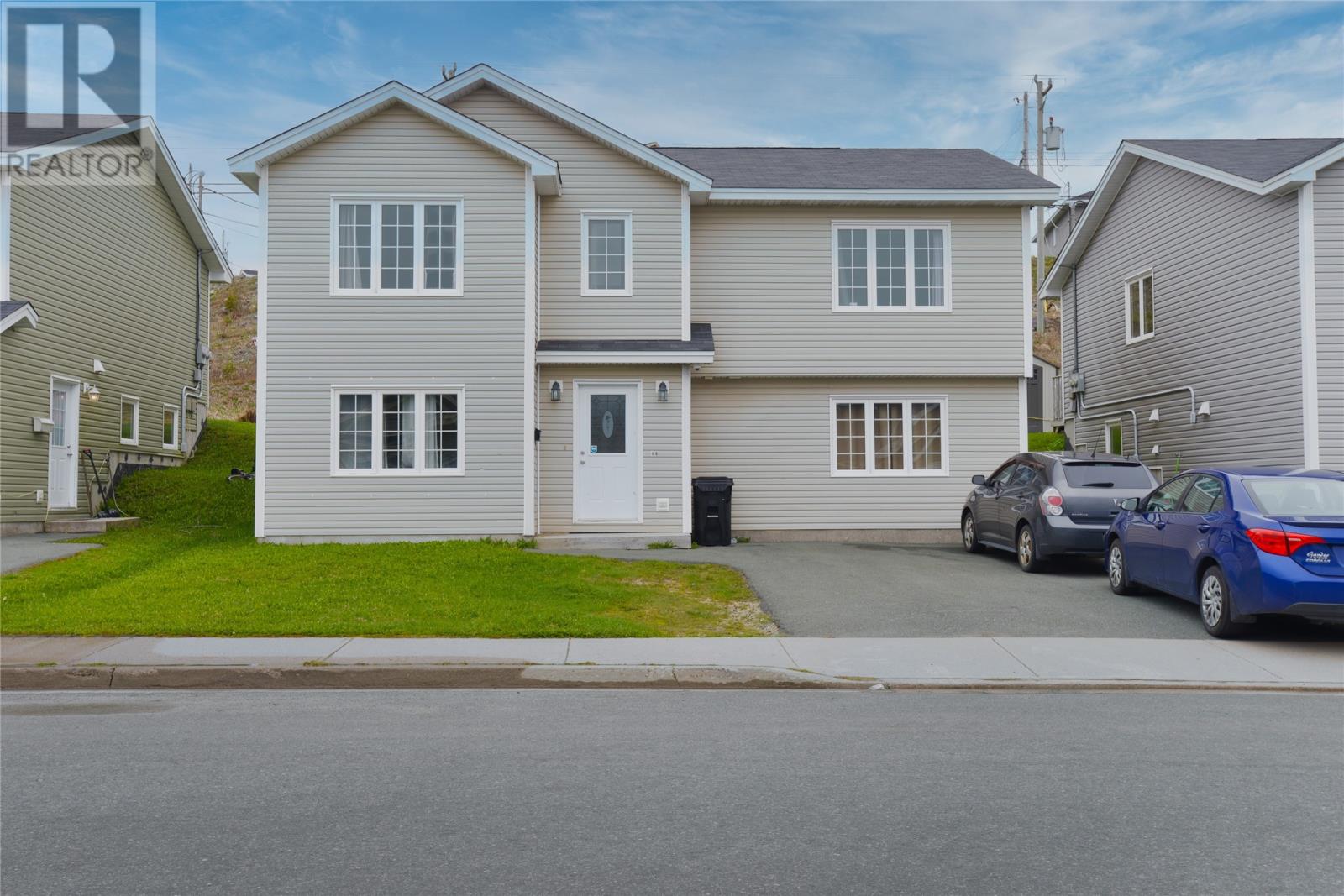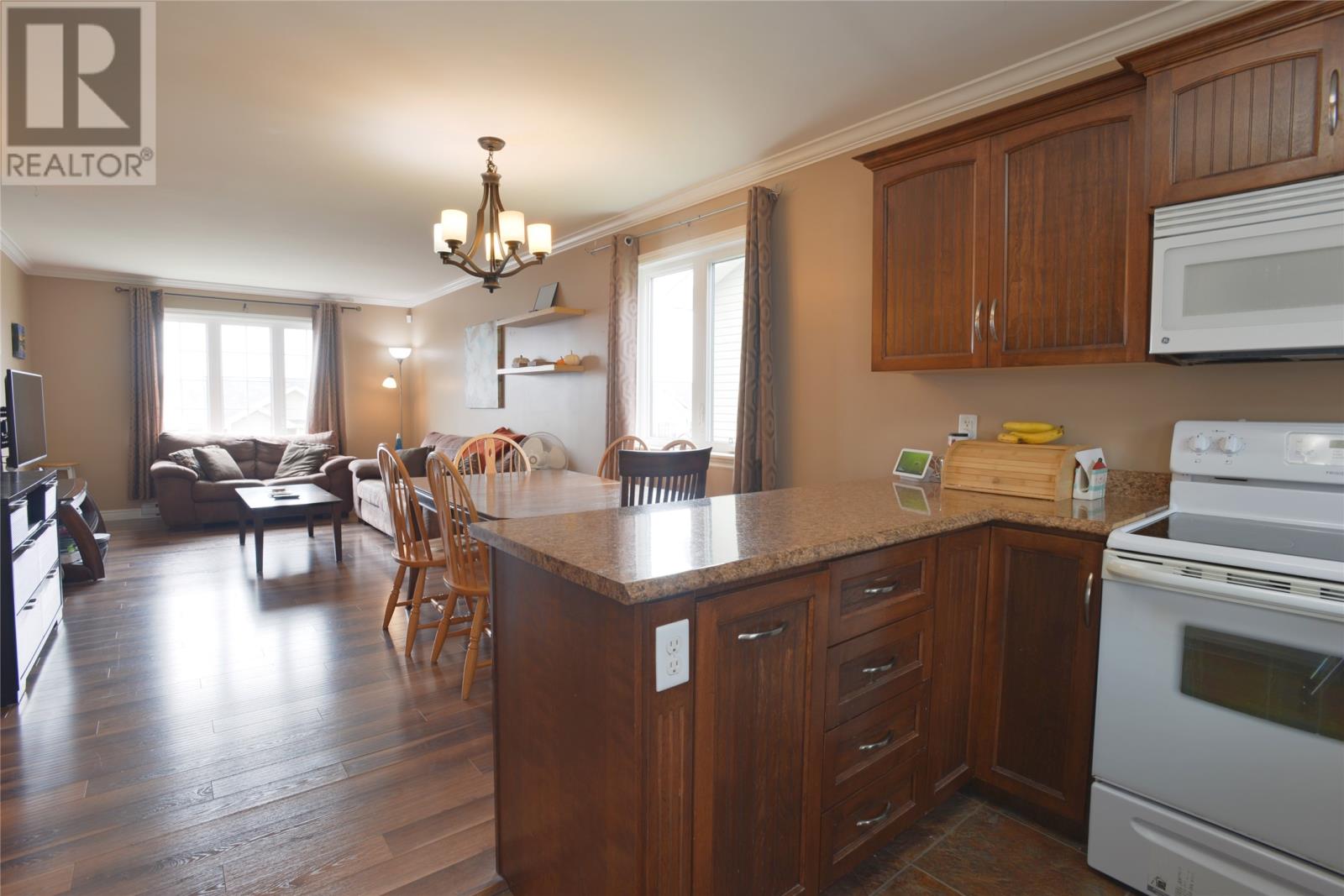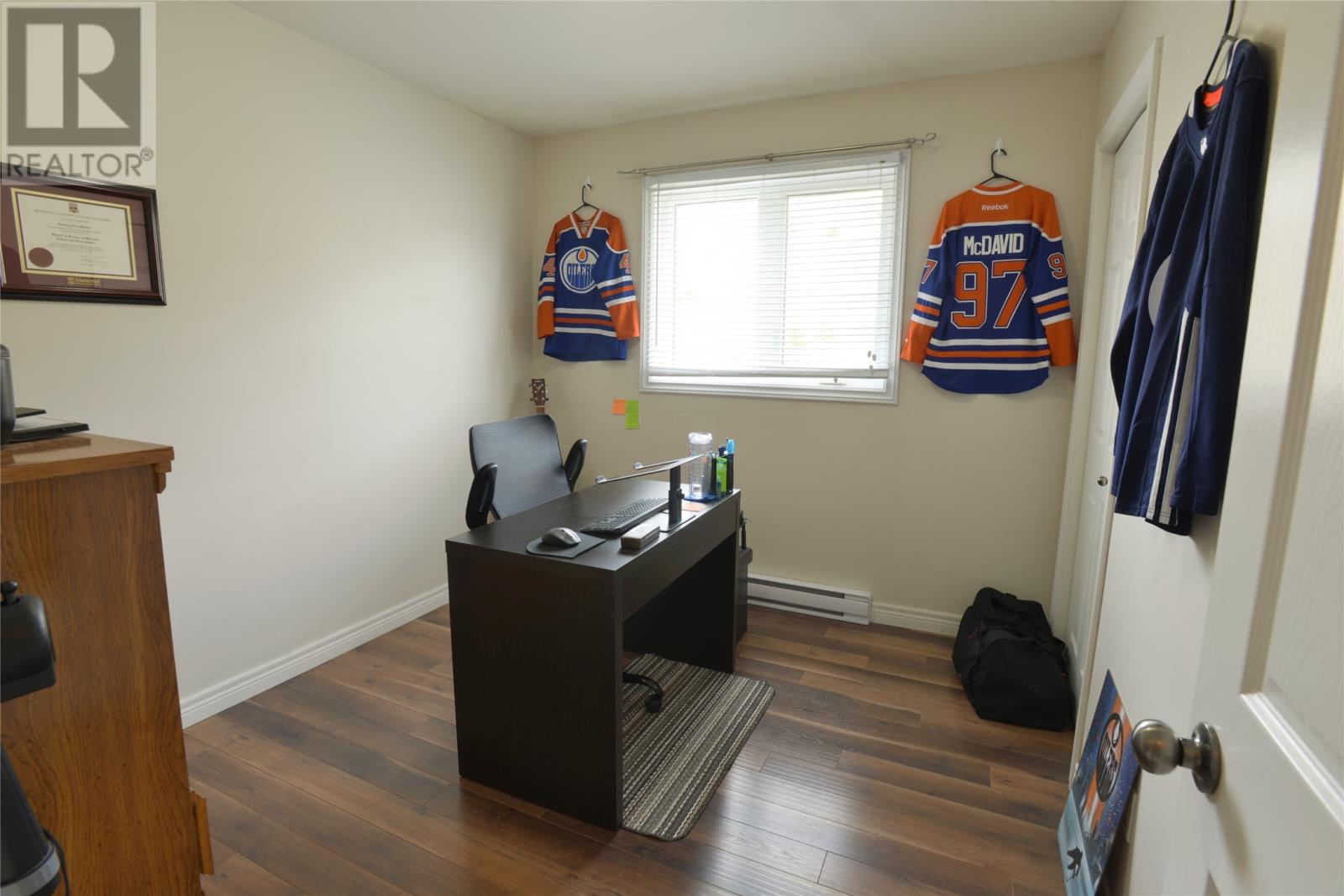5 Bedroom
3 Bathroom
2144 sqft
Bungalow
Air Exchanger
Baseboard Heaters
Landscaped
$439,900
64 Rotary Drive is two-apartment home in a prime location, offering an incredible opportunity for both homeowners and investors. This well maintained property features a spacious 3-bedroom upstairs unit and a comfortable 2-bedroom basement unit, perfect for family living or rental income. Step into the upstairs unit, where you’ll find a bright and open-concept living area. The primary bedroom is complete with a 3 piece ensuite bathroom and a generous walk-in closet. Two additional well-sized bedrooms and a full bathroom ensure ample space for family or guests. The above-ground basement unit is equally impressive, featuring a cozy eat-in kitchen. The open layout makes it ideal for comfortable living and entertaining. Two spacious bedrooms and a full bathroom provide all the necessities for a convenient lifestyle. Situated close to schools, the university, the mall, bus stops, shopping and other amenities makes this property a no brainer for investors or first time home buyers looking to take advantage of offsetting their mortgage! (id:18358)
Property Details
|
MLS® Number
|
1272304 |
|
Property Type
|
Single Family |
|
Amenities Near By
|
Recreation, Shopping |
|
Equipment Type
|
None |
|
Rental Equipment Type
|
None |
Building
|
Bathroom Total
|
3 |
|
Bedrooms Above Ground
|
3 |
|
Bedrooms Below Ground
|
2 |
|
Bedrooms Total
|
5 |
|
Appliances
|
Dishwasher, Refrigerator, Stove, Washer, Dryer |
|
Architectural Style
|
Bungalow |
|
Constructed Date
|
2013 |
|
Construction Style Attachment
|
Detached |
|
Cooling Type
|
Air Exchanger |
|
Exterior Finish
|
Wood Shingles, Vinyl Siding |
|
Flooring Type
|
Mixed Flooring |
|
Foundation Type
|
Concrete |
|
Half Bath Total
|
1 |
|
Heating Fuel
|
Electric |
|
Heating Type
|
Baseboard Heaters |
|
Stories Total
|
1 |
|
Size Interior
|
2144 Sqft |
|
Type
|
Two Apartment House |
|
Utility Water
|
Municipal Water |
Land
|
Acreage
|
No |
|
Land Amenities
|
Recreation, Shopping |
|
Landscape Features
|
Landscaped |
|
Sewer
|
Municipal Sewage System |
|
Size Irregular
|
49.4 X 136.3 X 49.2 X 136.3 |
|
Size Total Text
|
49.4 X 136.3 X 49.2 X 136.3 |
|
Zoning Description
|
Res |
Rooms
| Level |
Type |
Length |
Width |
Dimensions |
|
Basement |
Bath (# Pieces 1-6) |
|
|
4 PCS |
|
Basement |
Bedroom |
|
|
8.11 x 10.11 |
|
Basement |
Bedroom |
|
|
9.03 x 10.10 |
|
Basement |
Kitchen |
|
|
10.5 x 11.03 |
|
Basement |
Living Room |
|
|
12.04 x 14.01 |
|
Lower Level |
Laundry Room |
|
|
5.02 x 6.09 |
|
Lower Level |
Office |
|
|
8.10 x 11.05 |
|
Main Level |
Bath (# Pieces 1-6) |
|
|
4 PCS |
|
Main Level |
Bedroom |
|
|
8.11 x 10 |
|
Main Level |
Bedroom |
|
|
9 x 12.06 |
|
Main Level |
Ensuite |
|
|
3 PCS |
|
Main Level |
Primary Bedroom |
|
|
10.11 x 12.12 |
|
Main Level |
Kitchen |
|
|
8.08 x 12.01 |
|
Main Level |
Living Room/dining Room |
|
|
11.07 x 22.08 |
https://www.realtor.ca/real-estate/26918954/64-rotary-drive-st-johns


































