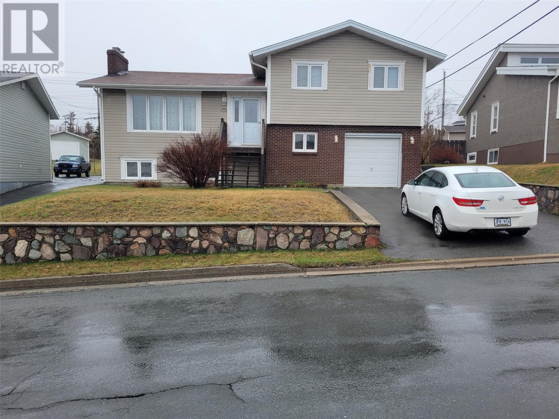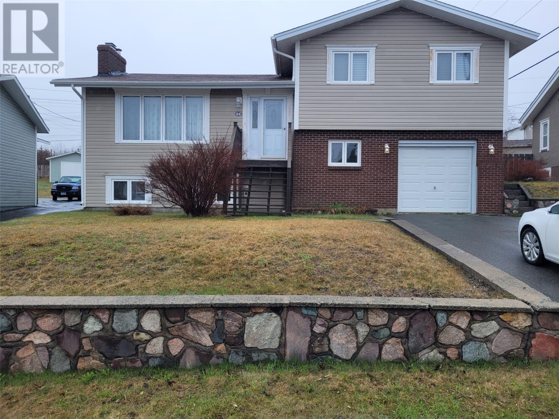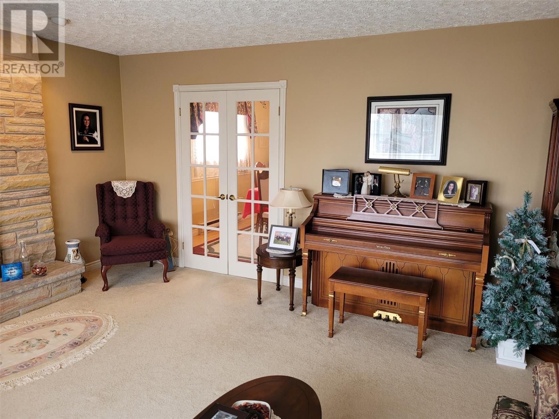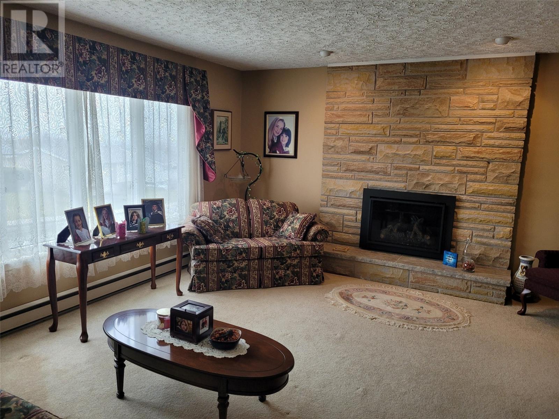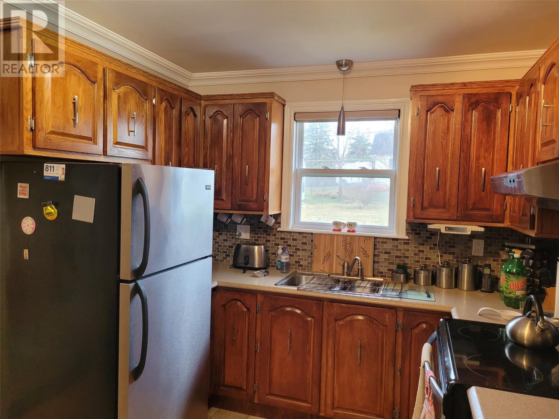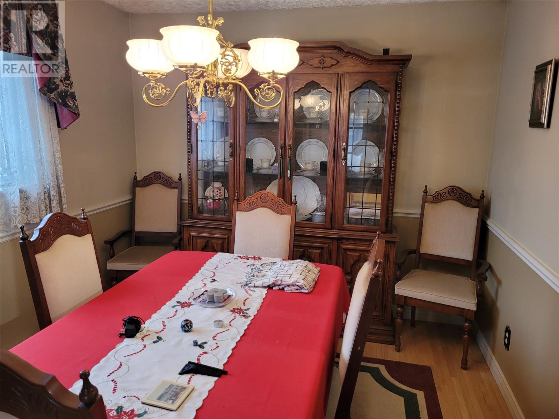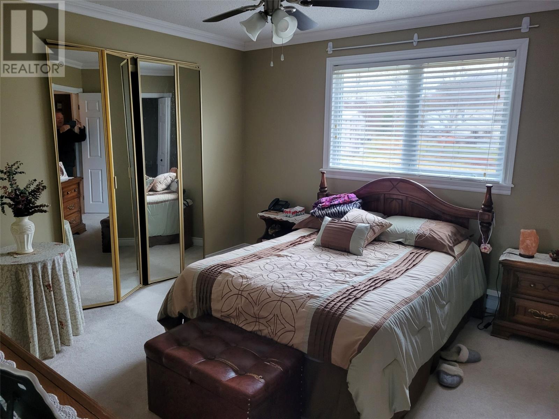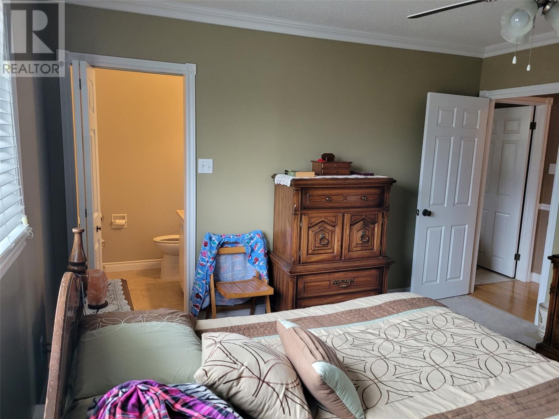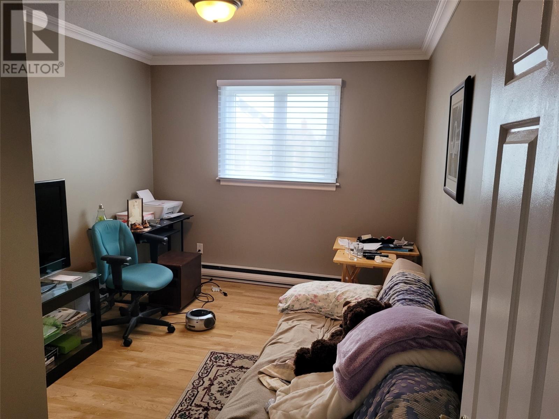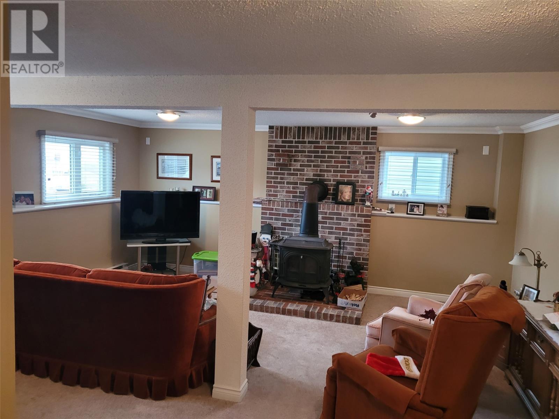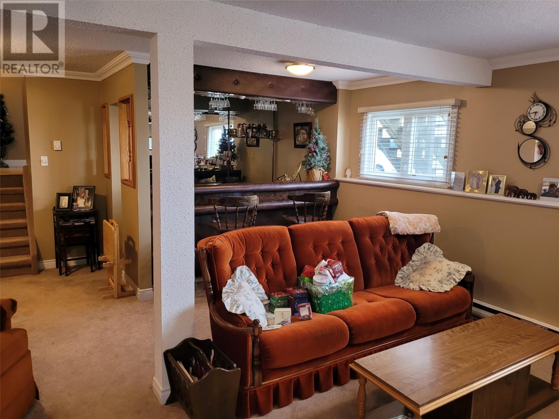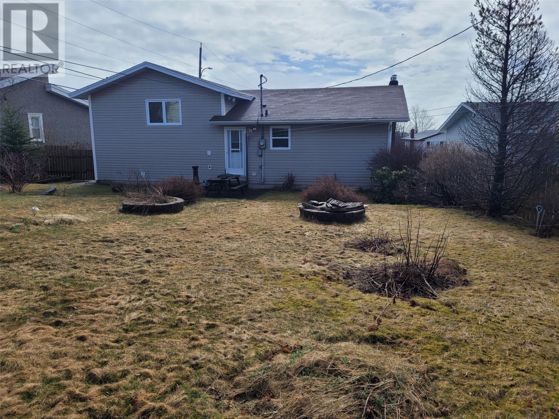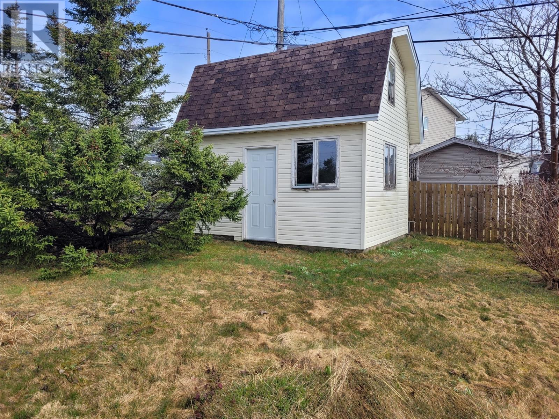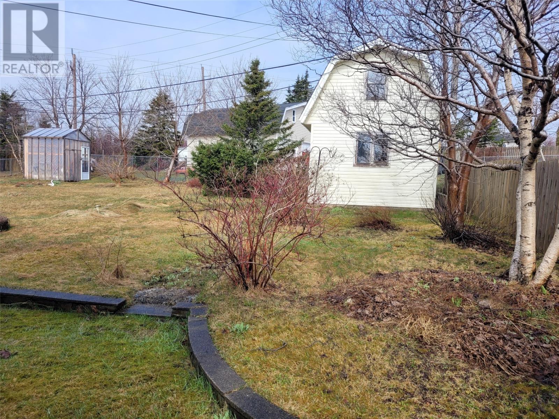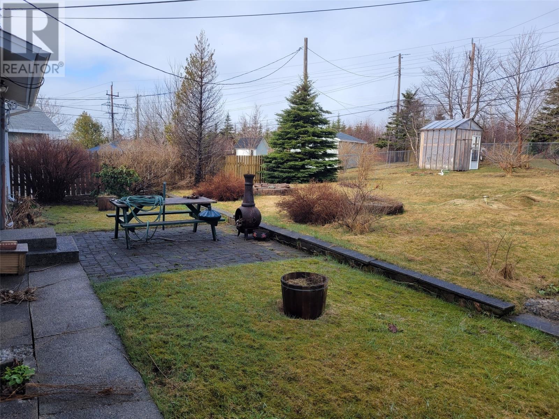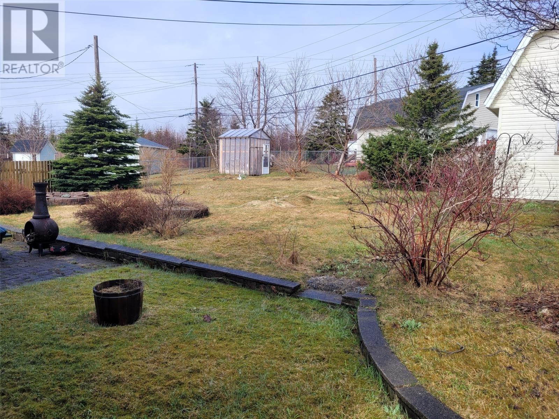3 Bedroom
3 Bathroom
2275 sqft
Fireplace
Baseboard Heaters
Landscaped
$389,900
New to the market this one owner home with in-house garage is situated on a large lot with southern exposure and is sure to please any buyer.Siding,shingles,windows redone in 2012.The home contains kit,dinning rm and living rm with propane f/p and second level there are3 bedrooms with the primary bedroom having a 2 pc bath and walk-in closet, and in the basement there is a large rec-room with wood stove and a bar and a 2pc bath and there's more room for a large playroom also laundry and access to the garage.Outside there is a large fenced garden with privacy with a 12 x 14 shed and 8 x 8 greenhouse also .Please contact selling agent to arrange a viewing (id:18358)
Property Details
|
MLS® Number
|
1271635 |
|
Property Type
|
Single Family |
|
Amenities Near By
|
Shopping |
|
Storage Type
|
Storage Shed |
Building
|
Bathroom Total
|
3 |
|
Bedrooms Above Ground
|
3 |
|
Bedrooms Total
|
3 |
|
Appliances
|
Refrigerator, Stove |
|
Constructed Date
|
1980 |
|
Construction Style Attachment
|
Detached |
|
Construction Style Split Level
|
Sidesplit |
|
Exterior Finish
|
Brick, Vinyl Siding |
|
Fireplace Present
|
Yes |
|
Fixture
|
Drapes/window Coverings |
|
Flooring Type
|
Hardwood, Laminate, Mixed Flooring, Other |
|
Foundation Type
|
Concrete |
|
Half Bath Total
|
2 |
|
Heating Fuel
|
Electric, Propane, Wood |
|
Heating Type
|
Baseboard Heaters |
|
Stories Total
|
1 |
|
Size Interior
|
2275 Sqft |
|
Type
|
House |
|
Utility Water
|
Municipal Water |
Parking
Land
|
Acreage
|
No |
|
Fence Type
|
Fence |
|
Land Amenities
|
Shopping |
|
Landscape Features
|
Landscaped |
|
Sewer
|
Municipal Sewage System |
|
Size Irregular
|
50 X 160x96 X125 Approx |
|
Size Total Text
|
50 X 160x96 X125 Approx|7,251 - 10,889 Sqft |
|
Zoning Description
|
Residental |
Rooms
| Level |
Type |
Length |
Width |
Dimensions |
|
Basement |
Other |
|
|
21-4 x 8-2 |
|
Basement |
Recreation Room |
|
|
19-6 x 19-2 |
|
Lower Level |
Not Known |
|
|
20 x 13-10 |
|
Lower Level |
Storage |
|
|
4-10 x 5 |
|
Lower Level |
Office |
|
|
7-7 x 6-7 |
|
Lower Level |
Bath (# Pieces 1-6) |
|
|
2pc |
|
Lower Level |
Laundry Room |
|
|
13-10 x 7-1 |
|
Main Level |
Living Room/fireplace |
|
|
15-9 x 13-11 |
|
Main Level |
Dining Room |
|
|
22-6 x 9=5 |
|
Main Level |
Kitchen |
|
|
12-8 x 8-10 |
|
Other |
Bedroom |
|
|
12-8 x 8-10 |
|
Other |
Bedroom |
|
|
12-8 x 9-9 |
|
Other |
Primary Bedroom |
|
|
11-4 x 10-6 |
https://www.realtor.ca/real-estate/26841074/64-elizabeth-drive-paradise
