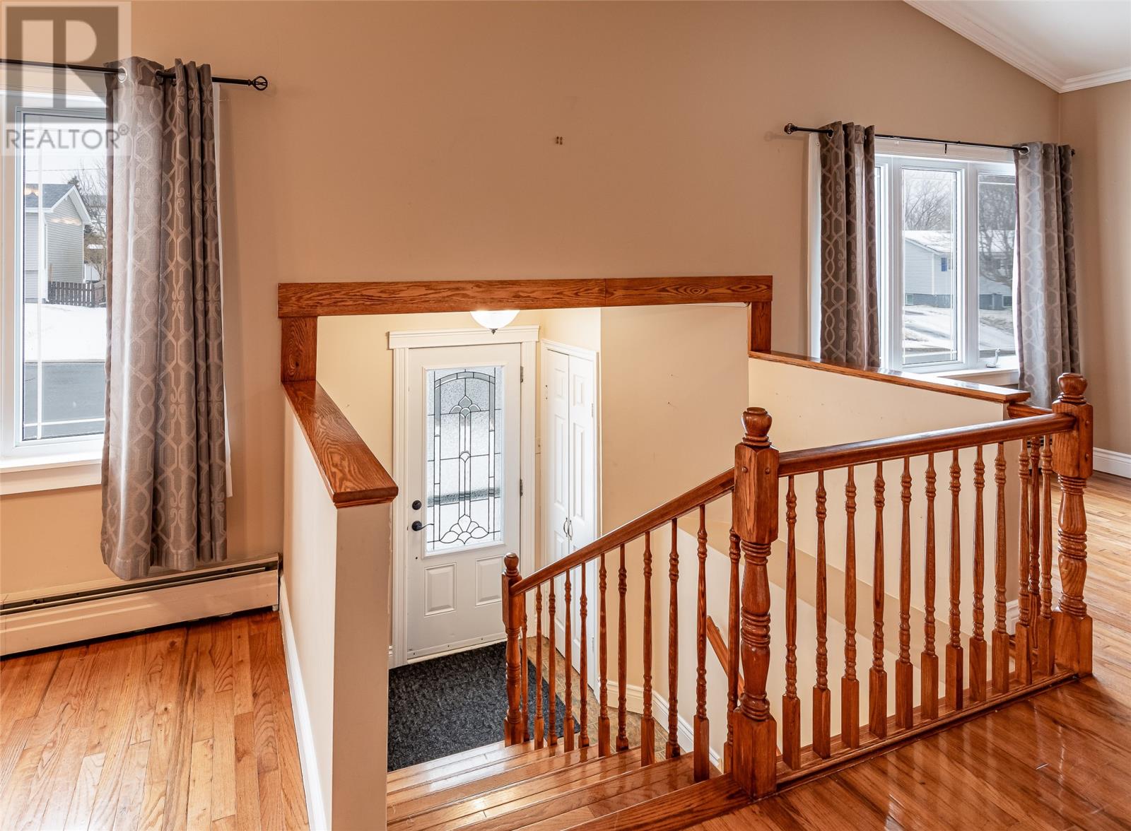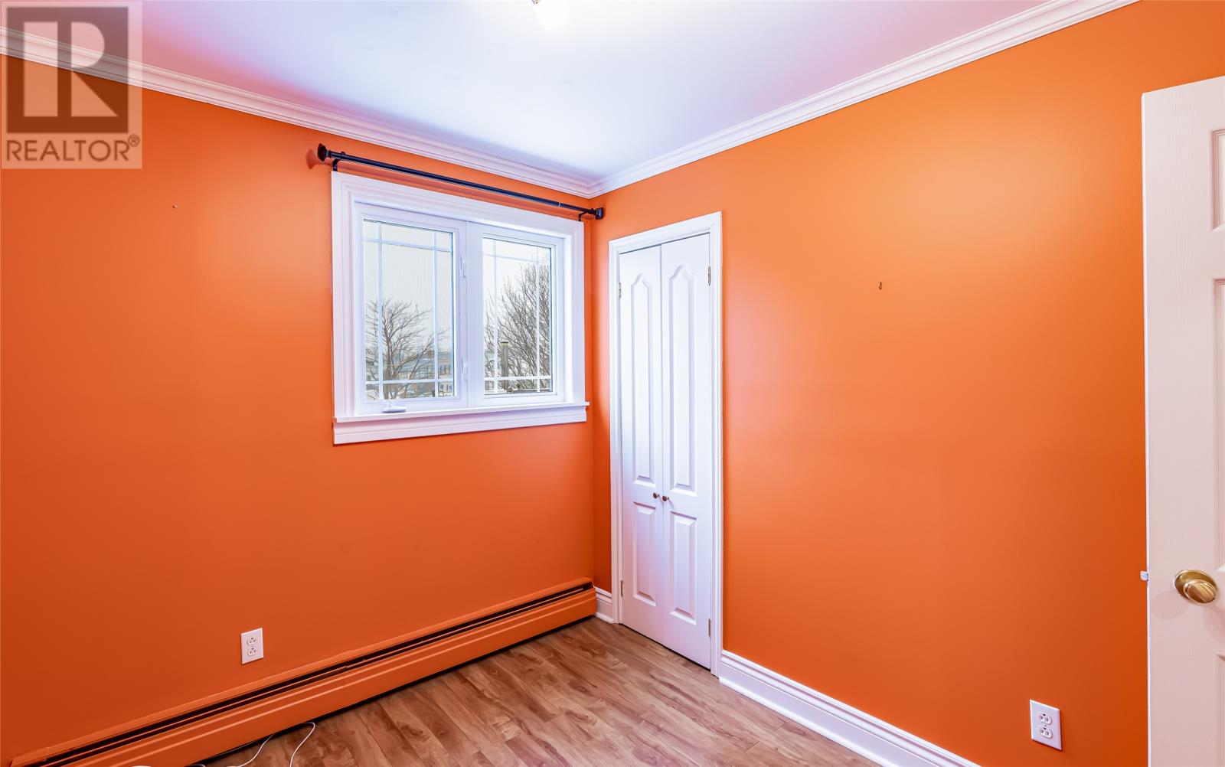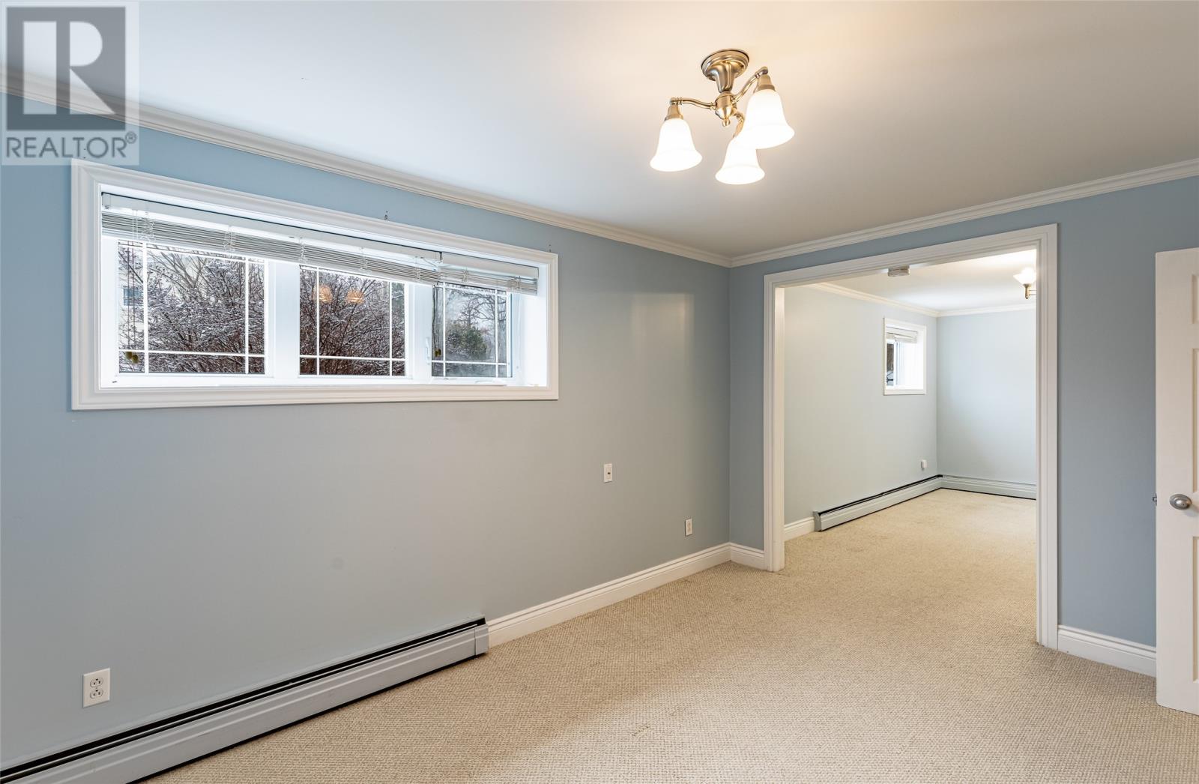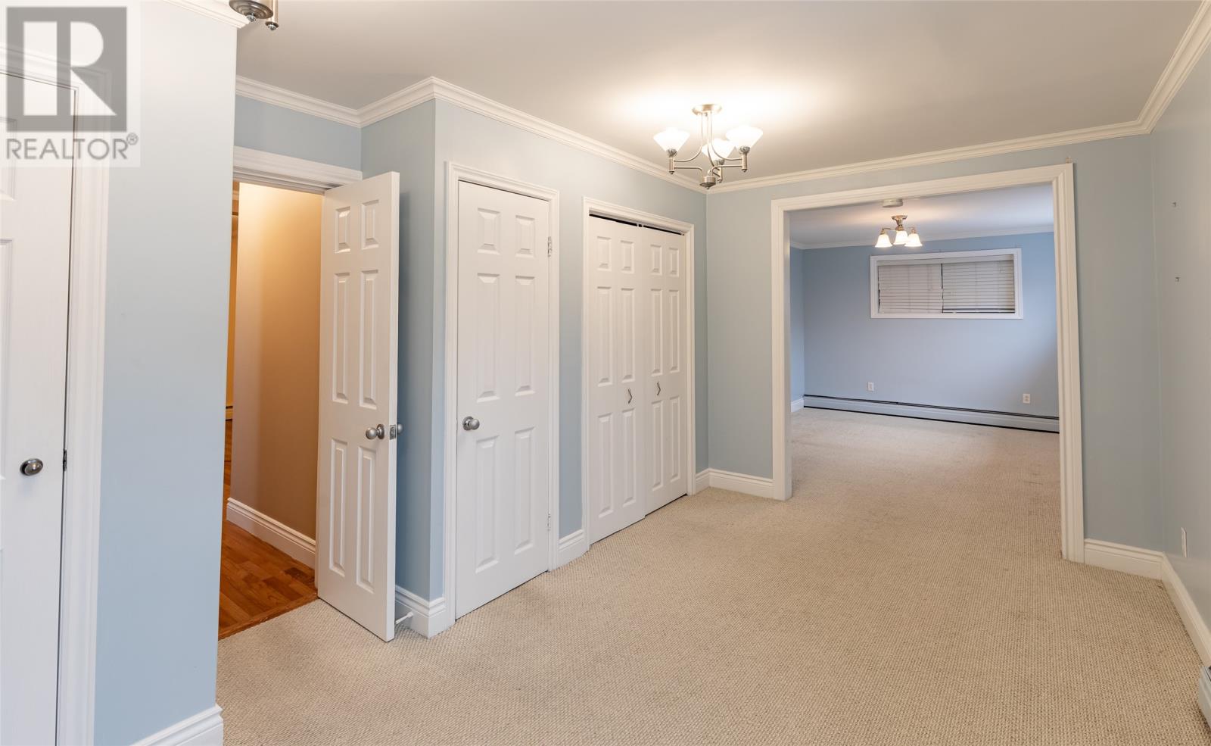63 Glendale Avenue Mount Pearl, Newfoundland & Labrador A1N 1N4
$349,900
Welcome to 63 Glendale Avenue! This charming family home is being offered for the first time and is nestled in a desirable Mount Pearl neighbourhood on a spacious corner lot. As you enter the front porch and step into the main level, you’ll be immediately welcomed by vaulted ceilings, creating an open, airy feel throughout the main floor living area. To the right, you’ll find a formal dining room space that flows seamlessly into the heart of the home – the kitchen. Towards the rear of the kitchen, you’ll discover a cozy eating nook, extra pantry storage, and easy access to a large patio deck, perfect for outdoor dining or relaxation. On the left side of the main level is a spacious living room, as well as one of the home’s bedrooms. The centre of the main level features two additional bedrooms and a full bathroom, conveniently servicing the upper living spaces.The lower level offers the private large primary bedroom with access to a half-bathroom, as well as a cozy rec room space, a full four-piece bathroom, and an extra room ideal for a hobby space or office, plus plenty of storage in a large closet. Outside, the property is a true gem. A large wired shed is perfect for a handyman’s workshop or storage, and the backyard is fully fenced, beautifully landscaped, and includes a charming fish pond. For even more storage, there's access to an area affectionately known as “down under,” great for stashing seasonal items like tires, a snow blower, or lawn equipment. The expansive back patio deck is ideal for entertaining, while the front of the property features a double paved driveway, with the added convenience of a single paved driveway located on Bradley Place. In addition, this home is equipped with a mini-split heat pump. Don't miss the opportunity to call 63 Glendale Avenue home! (id:18358)
Open House
This property has open houses!
2:00 pm
Ends at:4:00 pm
Property Details
| MLS® Number | 1280661 |
| Property Type | Single Family |
| Amenities Near By | Recreation, Shopping |
| Equipment Type | None |
| Rental Equipment Type | None |
Building
| Bathroom Total | 3 |
| Bedrooms Above Ground | 3 |
| Bedrooms Below Ground | 1 |
| Bedrooms Total | 4 |
| Appliances | Dishwasher, Microwave, Stove, Washer, Dryer |
| Constructed Date | 1972 |
| Construction Style Attachment | Detached |
| Construction Style Split Level | Split Level |
| Exterior Finish | Vinyl Siding |
| Fixture | Drapes/window Coverings |
| Flooring Type | Carpeted, Hardwood, Laminate, Mixed Flooring, Other |
| Foundation Type | Concrete |
| Half Bath Total | 1 |
| Heating Fuel | Oil |
| Heating Type | Radiant Heat |
| Stories Total | 1 |
| Size Interior | 2,310 Ft2 |
| Type | House |
| Utility Water | Municipal Water |
Parking
| Detached Garage |
Land
| Acreage | No |
| Land Amenities | Recreation, Shopping |
| Landscape Features | Landscaped |
| Sewer | Municipal Sewage System |
| Size Irregular | 101 X 60 X 14 X 91 X 70 |
| Size Total Text | 101 X 60 X 14 X 91 X 70|under 1/2 Acre |
| Zoning Description | Res |
Rooms
| Level | Type | Length | Width | Dimensions |
|---|---|---|---|---|
| Basement | Bath (# Pieces 1-6) | 8.00 x 5.00 | ||
| Basement | Hobby Room | 9.01 x 9.11 | ||
| Basement | Recreation Room | 13.01 x 12.05 | ||
| Basement | Bath (# Pieces 1-6) | 6.04 x 2.06 | ||
| Basement | Primary Bedroom | 30.00 x 10.08 | ||
| Main Level | Bath (# Pieces 1-6) | 8.01 x 6.05 | ||
| Main Level | Bedroom | 10.00 x 8.02 | ||
| Main Level | Bedroom | 9.11 x 10.00 | ||
| Main Level | Primary Bedroom | 12.07 x 8.08 | ||
| Main Level | Living Room | 27.06 x 18.05 | ||
| Main Level | Dining Room | 11.06 x 10.08 | ||
| Main Level | Not Known | 20.04 x 9.04 |
https://www.realtor.ca/real-estate/27803217/63-glendale-avenue-mount-pearl
Contact Us
Contact us for more information









































