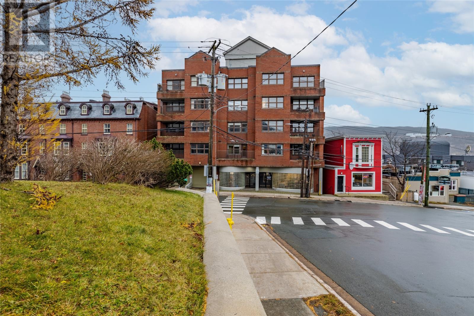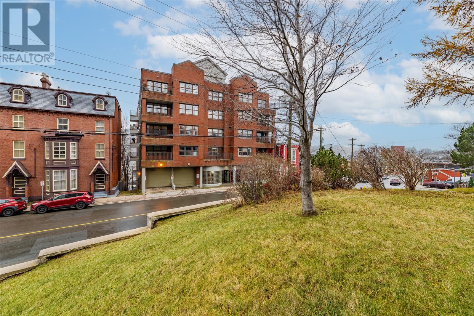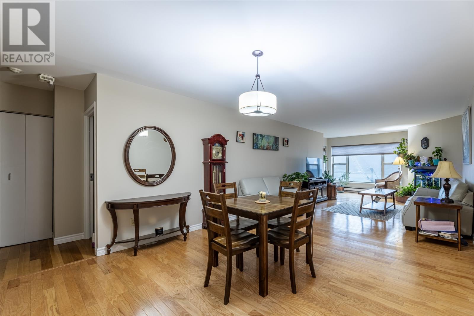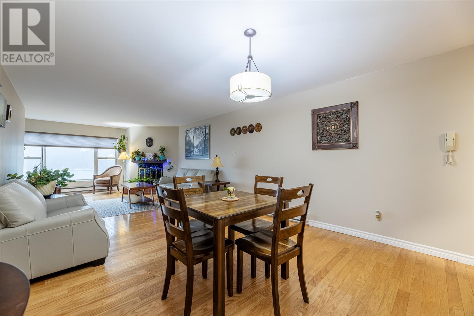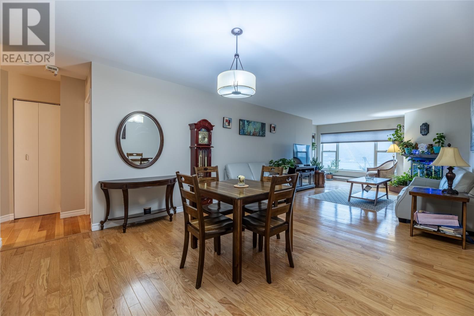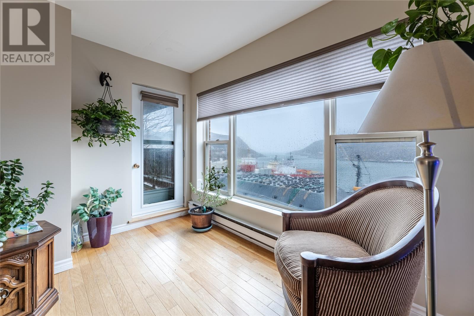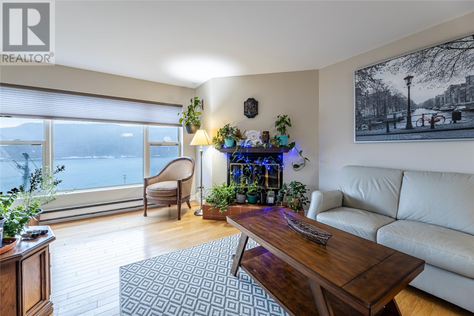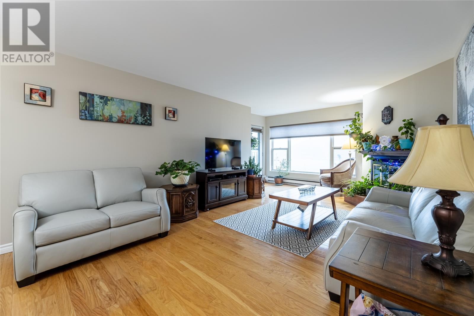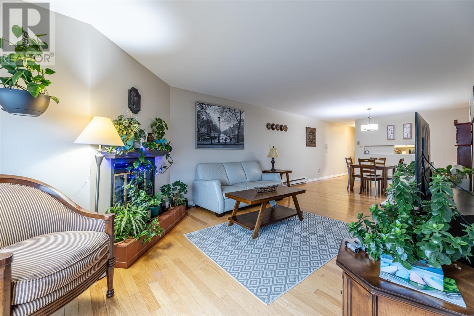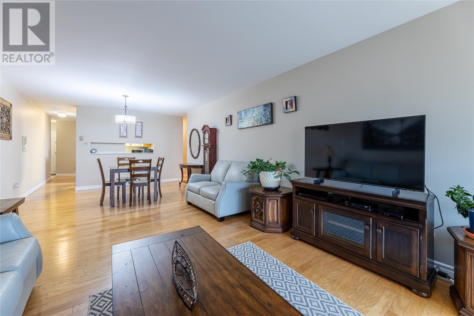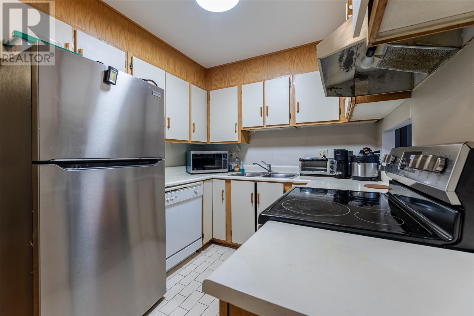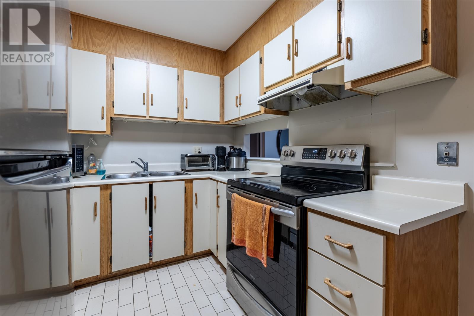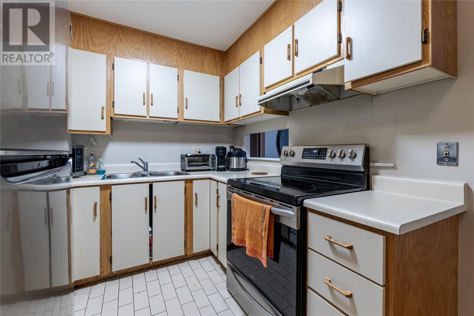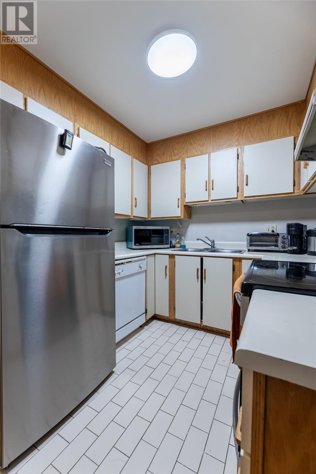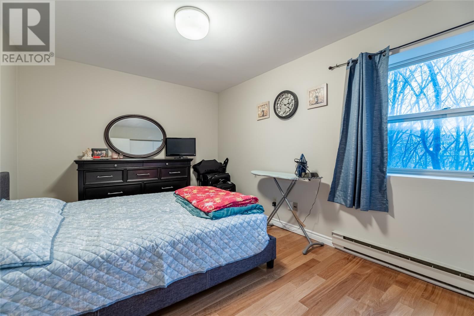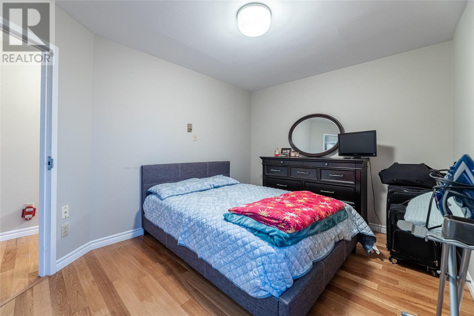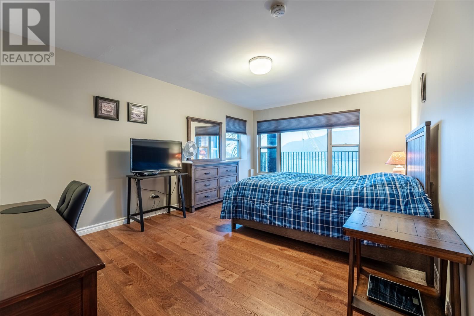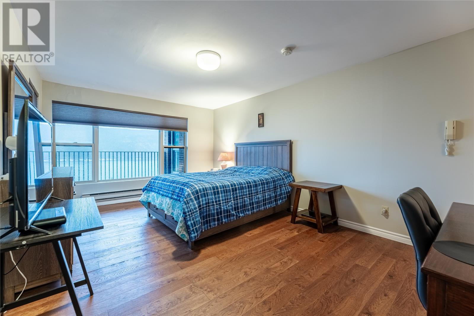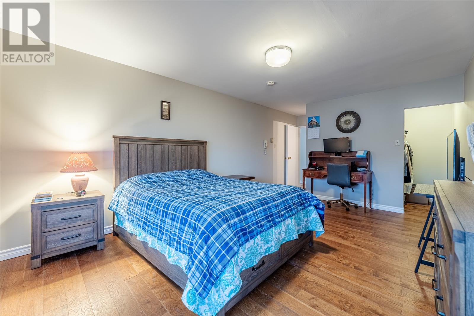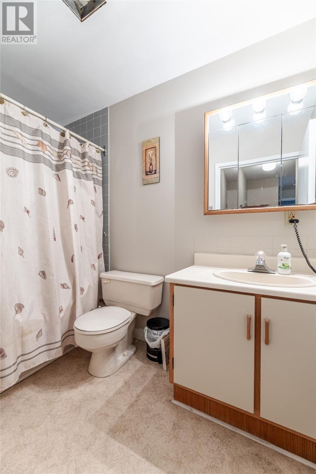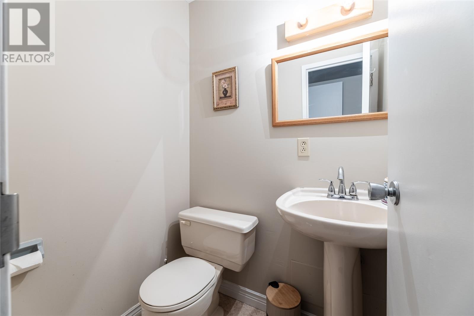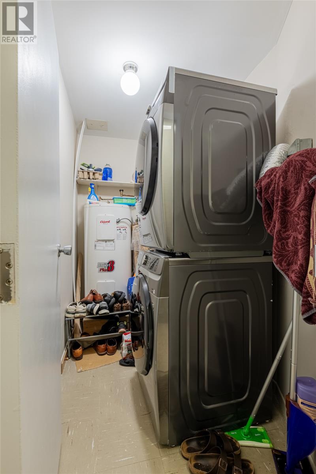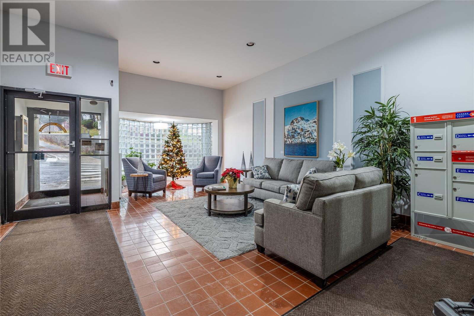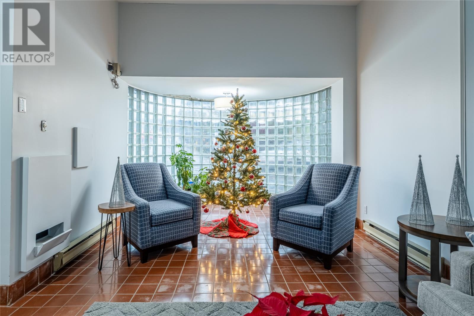61 Duckworth Street Unit#105 St. John's, Newfoundland & Labrador A1C 1E6
$349,900Maintenance,
$657.16 Monthly
Maintenance,
$657.16 MonthlyWelcome to unit 105 in Cavendish Condos at 61 Duckworth St. This unit is facing a million dollar view of St John's harbour, narrows and Signal Hill. Walk into a bright, spacious open concept living space. Living area has a huge picture window, where you can enjoy your morning coffee or watch the sunset in the evening looking out at the narrows. The large primary bedroom has the same view of the narrows, wake up every morning with harbour views. It comes complete with a walk in closet and two piece ensuite. This unit has a bonus of a large balcony, where you can bbq, and enjoy a beverage of choice while taking in some fresh air and amazing views. In unit laundry is also an added plus. The location of this condo is in walking distance to All that downtown has to offer, restaurants, shopping, and the famous signal hill walking trail. Also if you have a pet, small pets are allowed in building as long as they are not over 30 lbs. Book your viewing today! (id:18358)
Property Details
| MLS® Number | 1281510 |
| Property Type | Single Family |
| Amenities Near By | Recreation, Shopping |
| Structure | Patio(s) |
| View Type | Ocean View |
Building
| Bathroom Total | 2 |
| Bedrooms Above Ground | 2 |
| Bedrooms Total | 2 |
| Appliances | Dishwasher, Microwave, Stove, Washer, Dryer |
| Constructed Date | 1960 |
| Exterior Finish | Brick |
| Fireplace Present | Yes |
| Flooring Type | Ceramic Tile, Hardwood |
| Foundation Type | Poured Concrete |
| Half Bath Total | 1 |
| Heating Type | Baseboard Heaters |
| Size Interior | 1,200 Ft2 |
| Utility Water | Municipal Water |
Parking
| Parking Space(s) | |
| Underground |
Land
| Acreage | No |
| Land Amenities | Recreation, Shopping |
| Sewer | Municipal Sewage System |
| Size Total | 0|under 1/2 Acre |
| Size Total Text | 0|under 1/2 Acre |
| Zoning Description | Res. |
Rooms
| Level | Type | Length | Width | Dimensions |
|---|---|---|---|---|
| Main Level | Laundry Room | 6 x 4 | ||
| Main Level | Bath (# Pieces 1-6) | 6 x 4 | ||
| Main Level | Bath (# Pieces 1-6) | 9 x 5 | ||
| Main Level | Bedroom | 13 x 10 | ||
| Main Level | Primary Bedroom | 17 x 11.10 | ||
| Main Level | Living Room/dining Room | 31 x 12.7 | ||
| Main Level | Kitchen | 8 x 10 |
https://www.realtor.ca/real-estate/27880161/61-duckworth-street-unit105-st-johns
Contact Us
Contact us for more information
