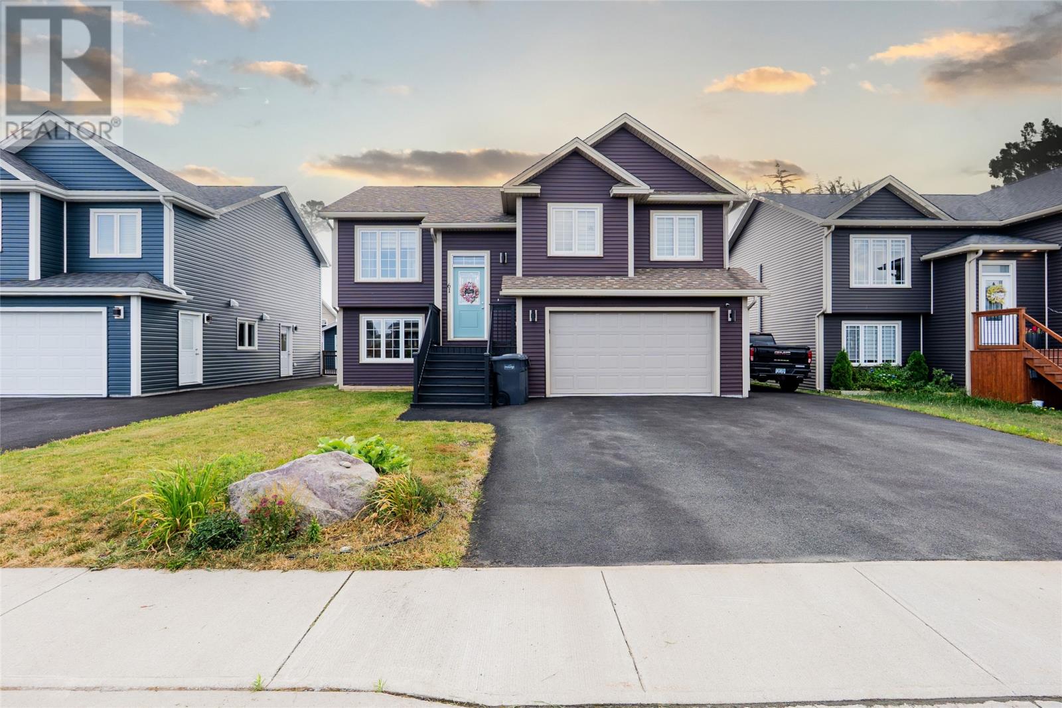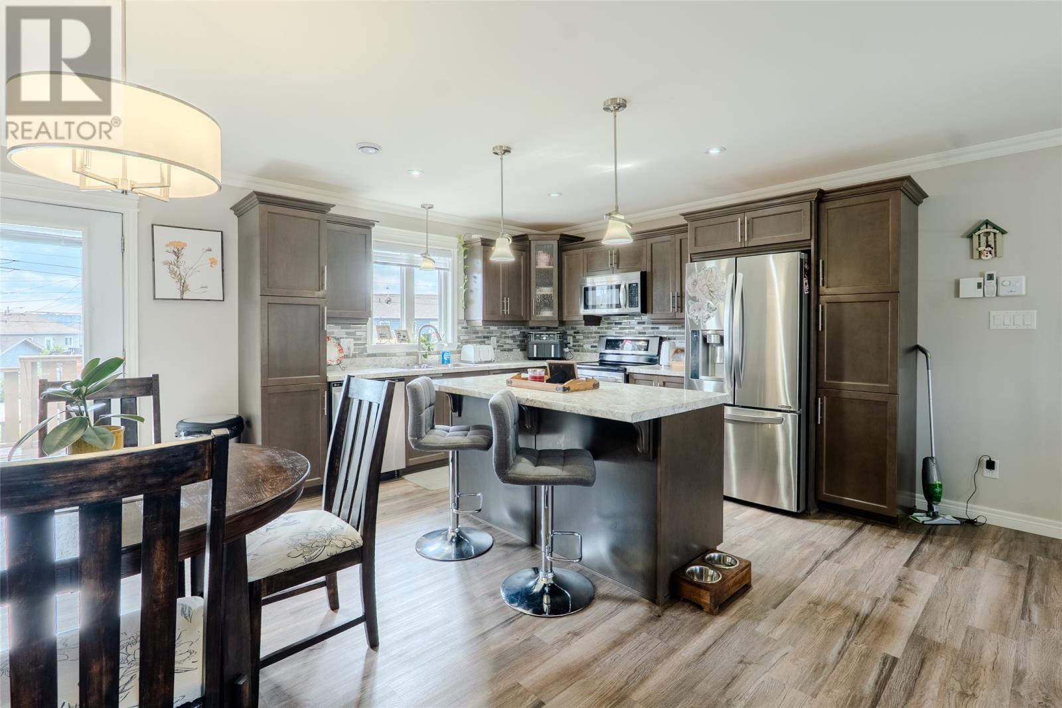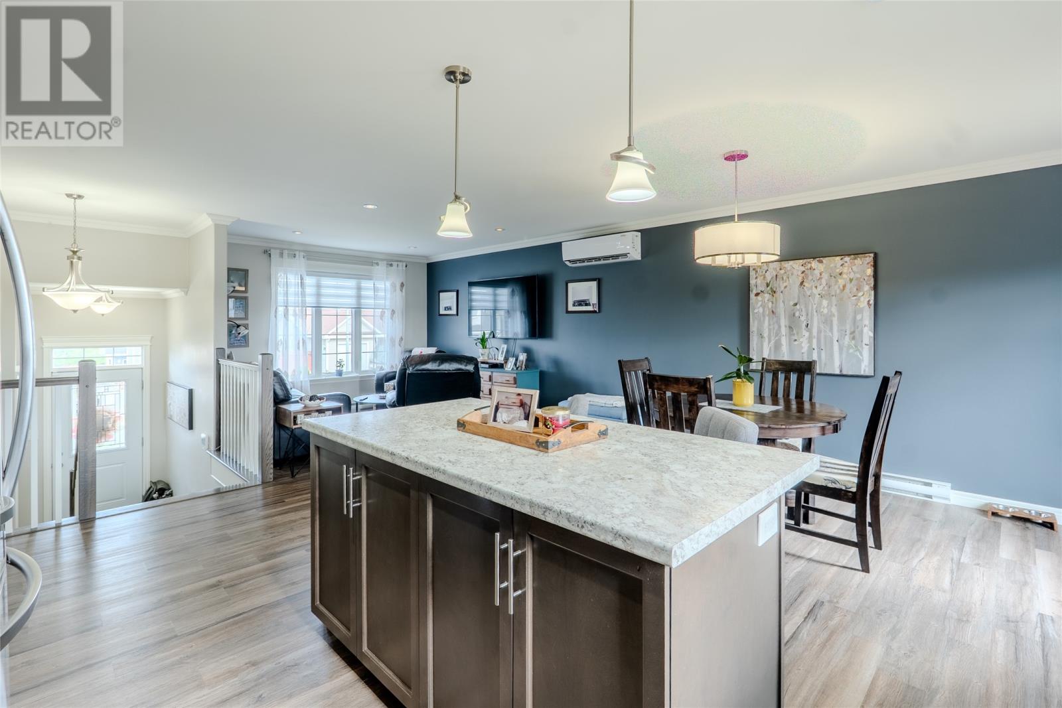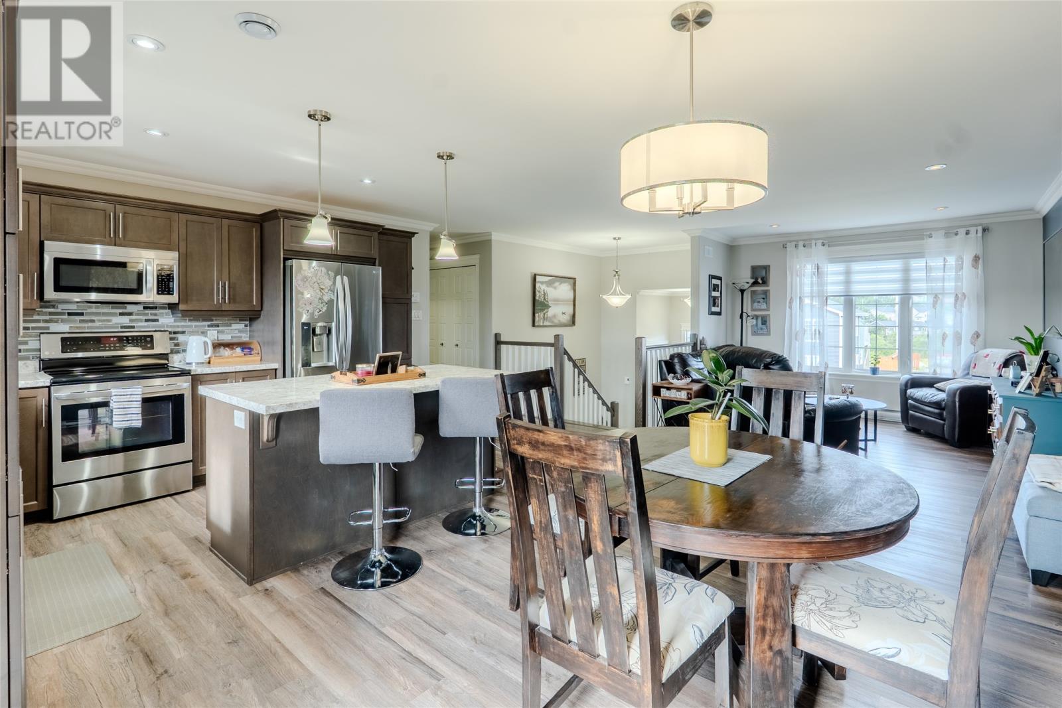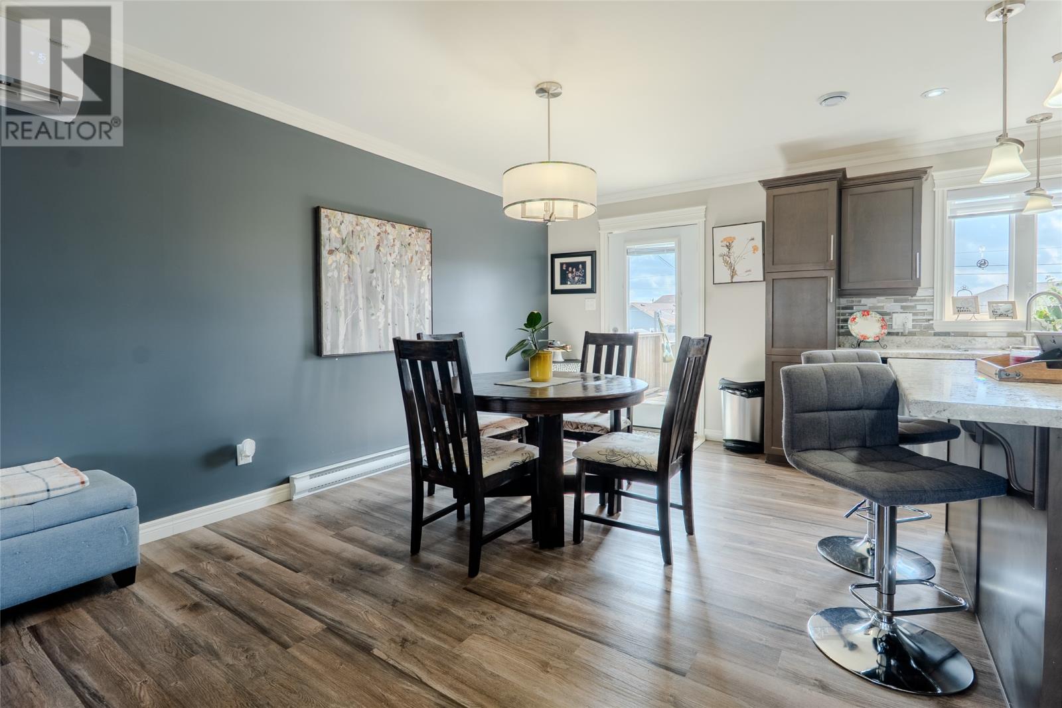5 Bedroom
3 Bathroom
2,050 ft2
Bungalow
Baseboard Heaters, Mini-Split
$499,900
Welcome to 61 Acharya Drive—an exceptional 2-apartment home located in the highly desirable Adam’s Pond subdivision in Paradise. Ideally situated near schools, playgrounds, and scenic walking trails, this property offers the perfect blend of comfort, convenience, and investment potential. The main unit of this beautifully maintained split-entry home features a bright, open-concept layout with a spacious living room filled with natural light. The modern kitchen is a standout, complete with a large center island with breakfast bar, stainless steel appliances, and a stylish tile backsplash—perfect for entertaining or family meals. The main floor includes three bedrooms and a full bathroom, with the primary bedroom featuring a private 3-piece ensuite. A fourth bedroom is located on the lower level, offering flexibility for guests, an office, or additional family space. You'll also love the attached garage, providing extra storage and convenience. The one-bedroom basement apartment boasts its own open-concept design and is just as beautifully finished as the main home—an ideal mortgage helper or space for extended family. Outside, enjoy a fully fenced backyard, a generous deck for entertaining, a level lot, and a paved driveway with backyard access leading to a handy storage shed. This home is move-in ready and full of value in a fast-moving market. Don’t miss your chance—schedule your private viewing today! As per Seller’s Direction, no conveyance of offers will occur prior to 4:00 PM on Friday, August 22nd. Offers must remain open until 9:00 PM the same day. (id:18358)
Property Details
|
MLS® Number
|
1289331 |
|
Property Type
|
Single Family |
Building
|
Bathroom Total
|
3 |
|
Bedrooms Above Ground
|
3 |
|
Bedrooms Below Ground
|
2 |
|
Bedrooms Total
|
5 |
|
Appliances
|
Dishwasher, Refrigerator, Microwave, Stove, Washer, Dryer |
|
Architectural Style
|
Bungalow |
|
Constructed Date
|
2016 |
|
Exterior Finish
|
Wood Shingles |
|
Flooring Type
|
Hardwood, Laminate, Mixed Flooring |
|
Foundation Type
|
Concrete |
|
Heating Fuel
|
Electric |
|
Heating Type
|
Baseboard Heaters, Mini-split |
|
Stories Total
|
1 |
|
Size Interior
|
2,050 Ft2 |
|
Type
|
Two Apartment House |
|
Utility Water
|
Municipal Water |
Parking
|
Attached Garage
|
|
|
Detached Garage
|
|
Land
|
Acreage
|
No |
|
Sewer
|
Municipal Sewage System |
|
Size Irregular
|
51x115x51x124 |
|
Size Total Text
|
51x115x51x124|under 1/2 Acre |
|
Zoning Description
|
Res |
Rooms
| Level |
Type |
Length |
Width |
Dimensions |
|
Lower Level |
Bath (# Pieces 1-6) |
|
|
6.4x7.5 |
|
Lower Level |
Not Known |
|
|
13.4x9 |
|
Lower Level |
Not Known |
|
|
18x22.2 |
|
Lower Level |
Bedroom |
|
|
10.2x10.6 |
|
Lower Level |
Not Known |
|
|
13.4x9 |
|
Lower Level |
Bedroom |
|
|
10.8x11.7 |
|
Main Level |
Bath (# Pieces 1-6) |
|
|
5.3x7.5 |
|
Main Level |
Bedroom |
|
|
8.10x11.11 |
|
Main Level |
Primary Bedroom |
|
|
12.2x14.1 |
|
Main Level |
Kitchen |
|
|
13x18.8 |
|
Main Level |
Bedroom |
|
|
8.10x11.5 |
|
Main Level |
Ensuite |
|
|
5.3x6.1 |
|
Main Level |
Living Room |
|
|
10.10x13.11 |
|
Main Level |
Foyer |
|
|
7.1x8.11 |
https://www.realtor.ca/real-estate/28749052/61-acharya-drive-paradise
