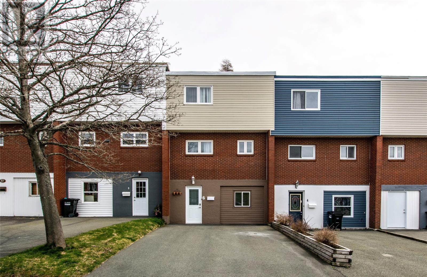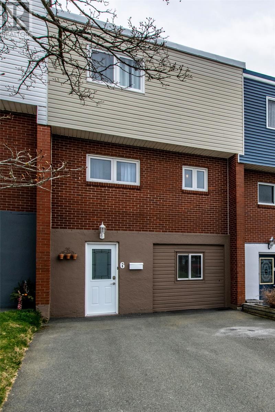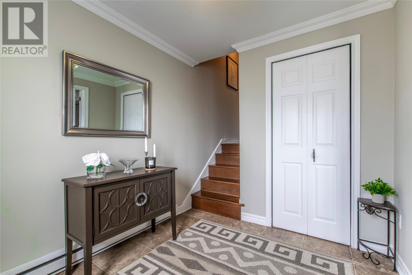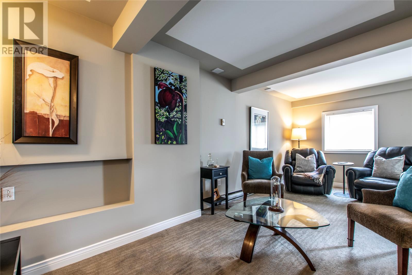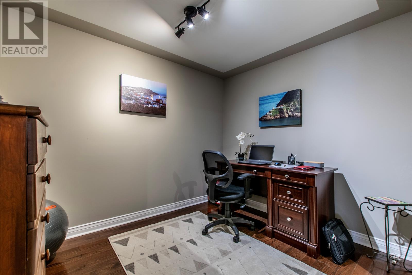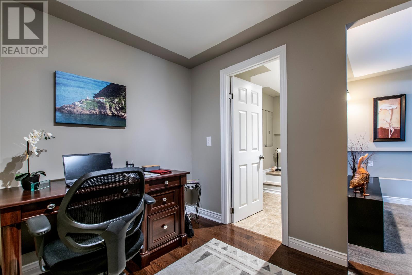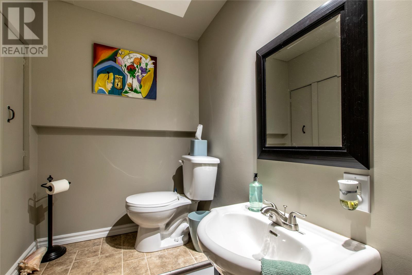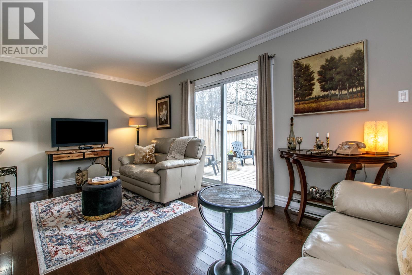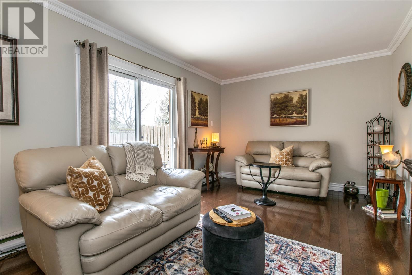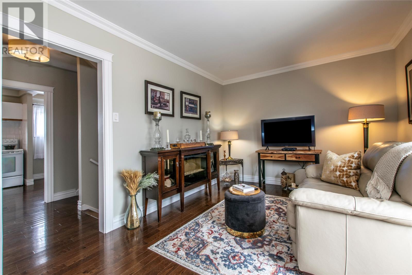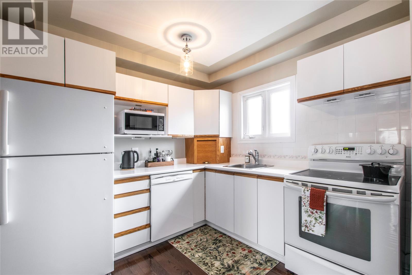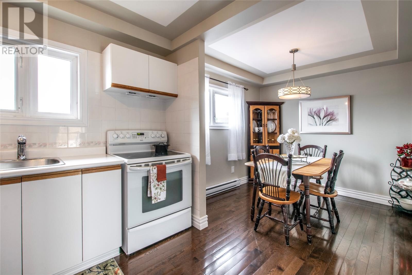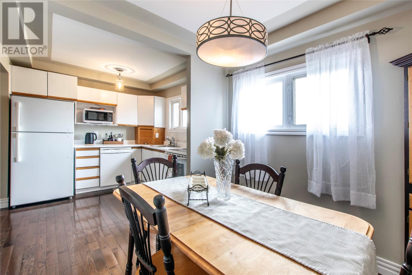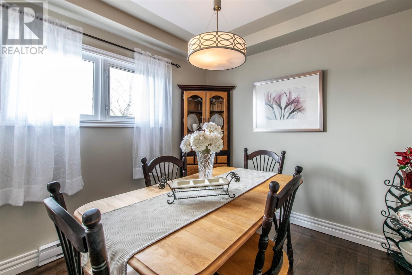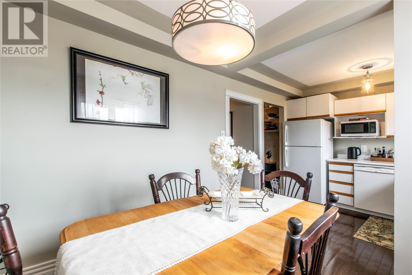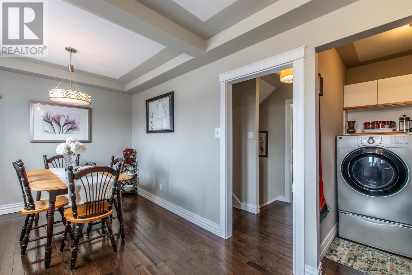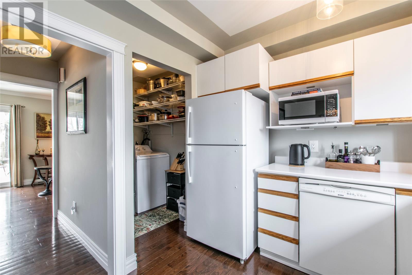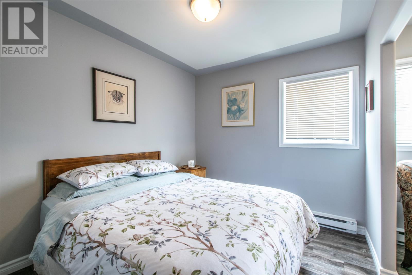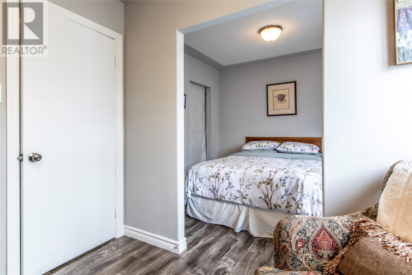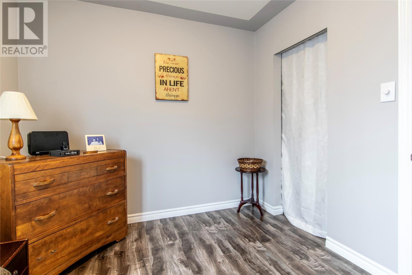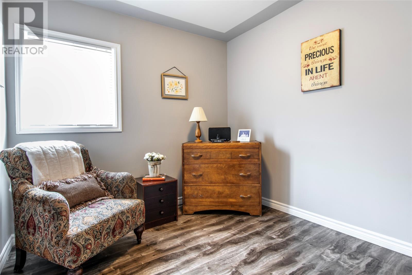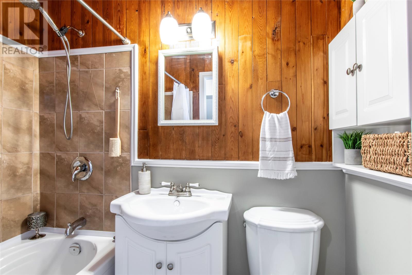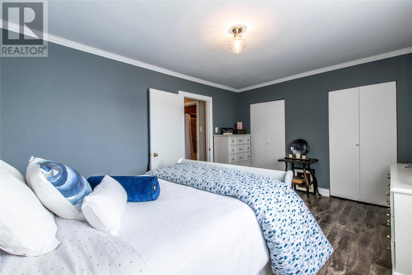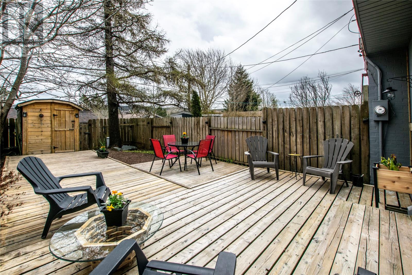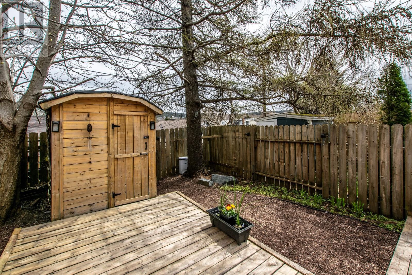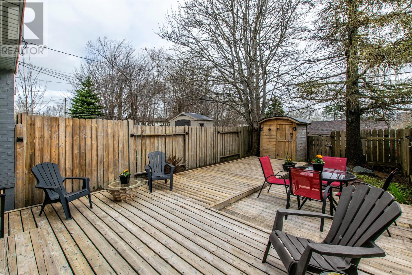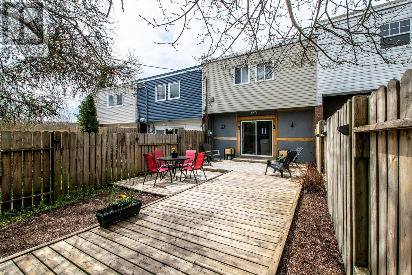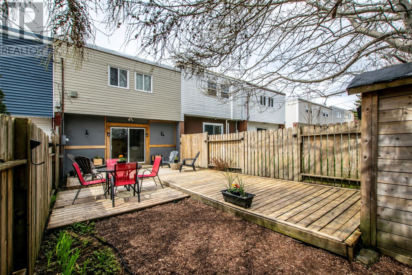2 Bedroom
2 Bathroom
1,404 ft2
3 Level
Baseboard Heaters
$249,900
Fully developed townhouse featuring 2 bedrooms plus den, 1.5 baths, and plenty of living space across all three levels. The ground level features a large porch with walk in closet, a cozy rec room, den, and half bath—perfect for a home office or guest space. Up to the main level you will be impressed with a large and bright living room with walkout access to the back deck, plus a spacious kitchen and dining area complete with dual purpose laundry and pantry. Upstairs includes two well-sized bedrooms, one with a bonus nursery or possible third bedroom and a full bathroom. If storage is required, there is a hidden storage room on this level as well. Located in a quiet west end subdivision, close to amenities and transit. Ideal for first-time buyers, young professionals, or anyone looking for low-maintenance living in a great neighborhood. As per the Sellers Directive, there will be no conveyance of any written offers prior to 12:00pm on May 15th, 2025 and all offers are to remain open for consideration until 4:00pm on May 15th, 2025. (id:18358)
Property Details
|
MLS® Number
|
1284892 |
|
Property Type
|
Single Family |
|
Amenities Near By
|
Recreation, Shopping |
|
Equipment Type
|
None |
|
Rental Equipment Type
|
None |
Building
|
Bathroom Total
|
2 |
|
Bedrooms Above Ground
|
2 |
|
Bedrooms Total
|
2 |
|
Architectural Style
|
3 Level |
|
Constructed Date
|
1971 |
|
Construction Style Attachment
|
Attached |
|
Exterior Finish
|
Brick, Vinyl Siding |
|
Flooring Type
|
Carpeted, Hardwood, Laminate, Other |
|
Foundation Type
|
Concrete |
|
Half Bath Total
|
1 |
|
Heating Fuel
|
Electric |
|
Heating Type
|
Baseboard Heaters |
|
Stories Total
|
3 |
|
Size Interior
|
1,404 Ft2 |
|
Type
|
House |
|
Utility Water
|
Municipal Water |
Land
|
Access Type
|
Year-round Access |
|
Acreage
|
No |
|
Land Amenities
|
Recreation, Shopping |
|
Sewer
|
Municipal Sewage System |
|
Size Irregular
|
20x100 |
|
Size Total Text
|
20x100 |
|
Zoning Description
|
Residential |
Rooms
| Level |
Type |
Length |
Width |
Dimensions |
|
Second Level |
Laundry Room |
|
|
6.3x4.10 |
|
Second Level |
Dining Room |
|
|
8.10x8.7 |
|
Second Level |
Kitchen |
|
|
9x8.9 |
|
Second Level |
Living Room |
|
|
17.10x10.2 |
|
Third Level |
Bath (# Pieces 1-6) |
|
|
4pc |
|
Third Level |
Other |
|
|
8.11x8.10 |
|
Third Level |
Storage |
|
|
6.10x6.3 |
|
Third Level |
Bedroom |
|
|
12.1x8.9 |
|
Third Level |
Primary Bedroom |
|
|
15.8x11.5 |
|
Main Level |
Bath (# Pieces 1-6) |
|
|
2pc |
|
Main Level |
Den |
|
|
9.5x7.11 |
|
Main Level |
Recreation Room |
|
|
20x9.3 |
|
Main Level |
Porch |
|
|
8.10x7.10 |
https://www.realtor.ca/real-estate/28295576/6-steer-street-st-johns
