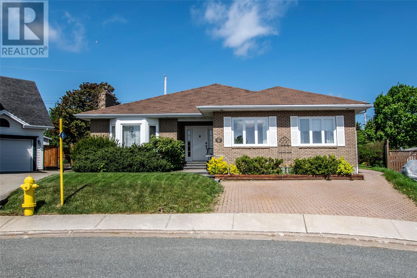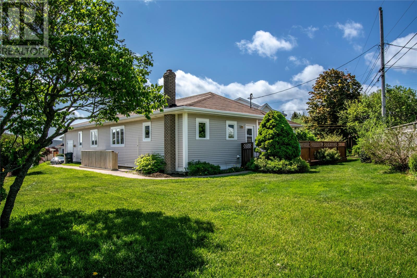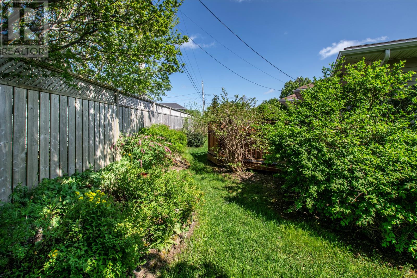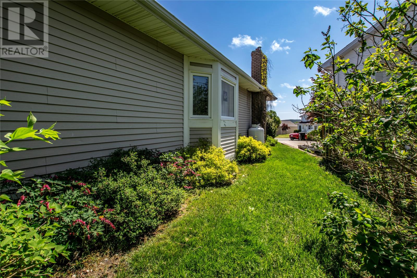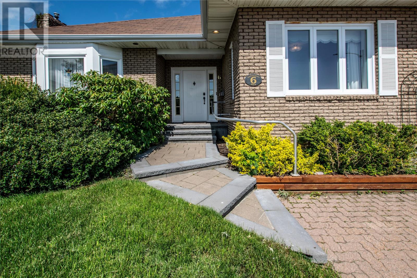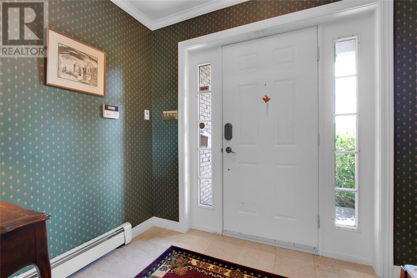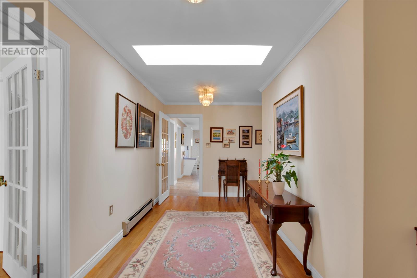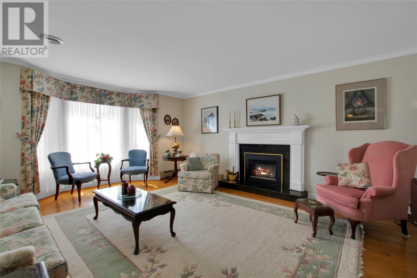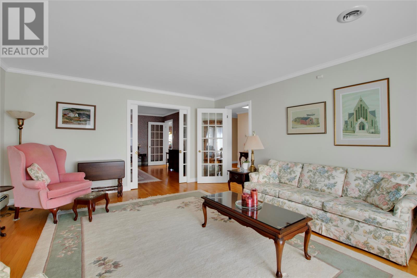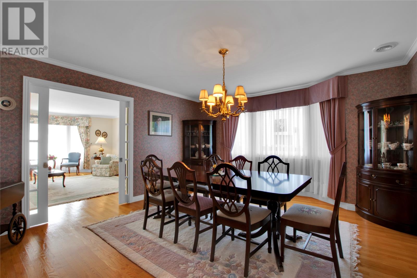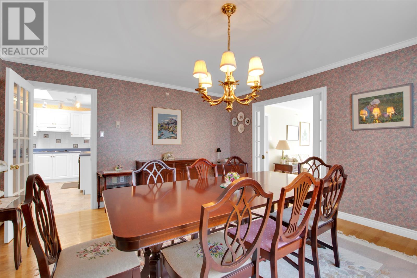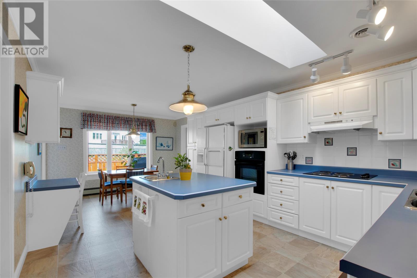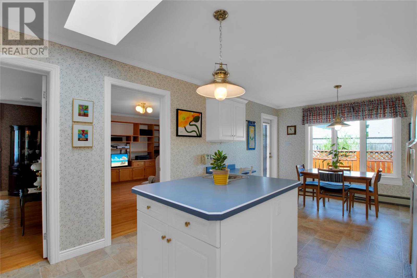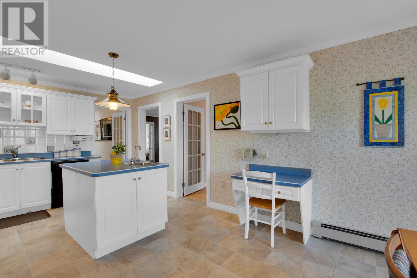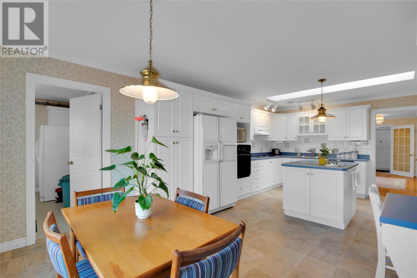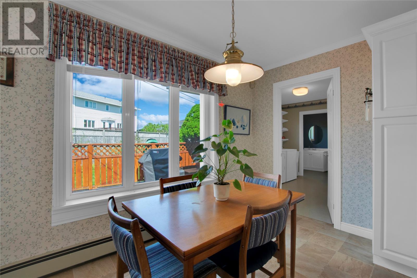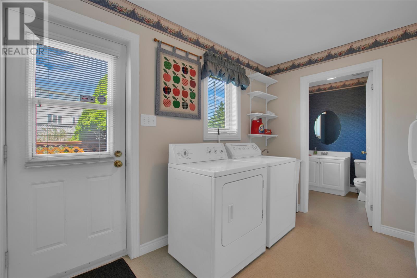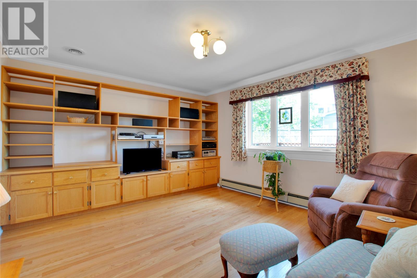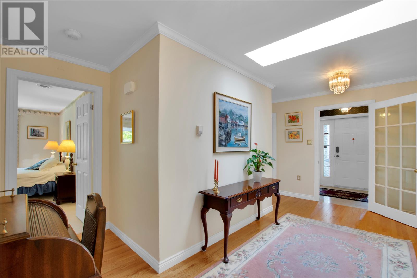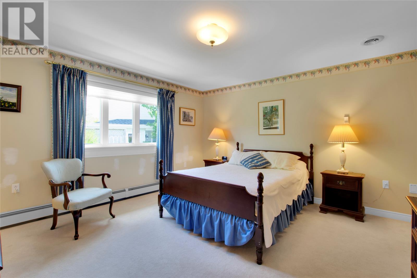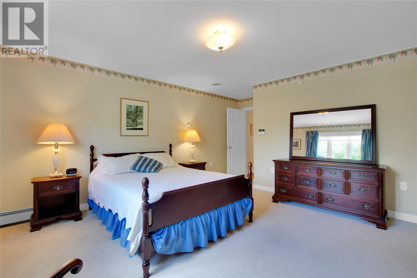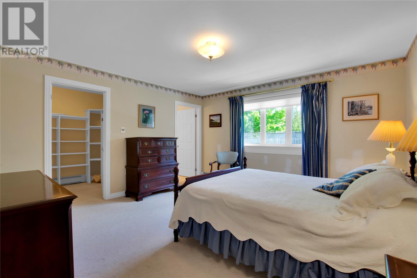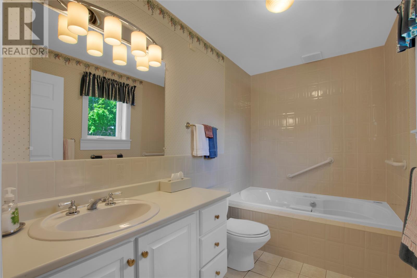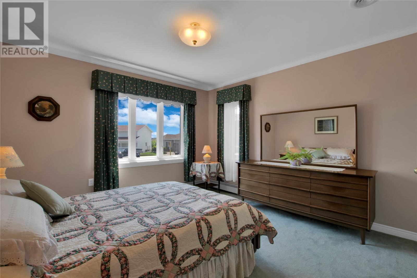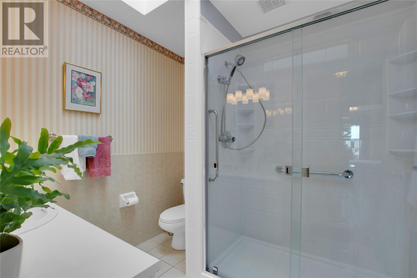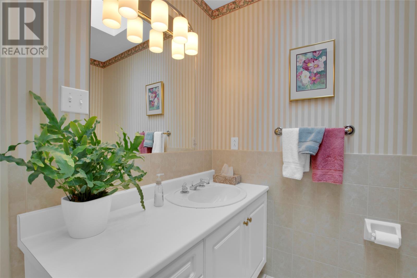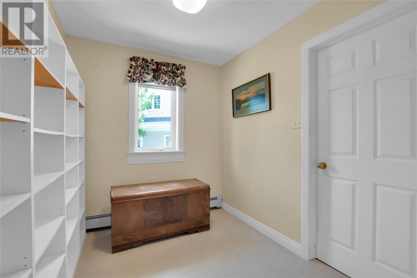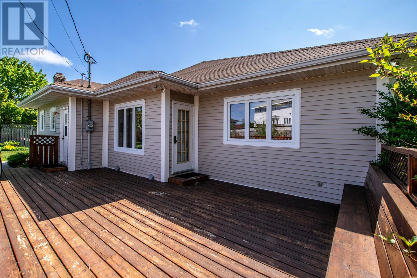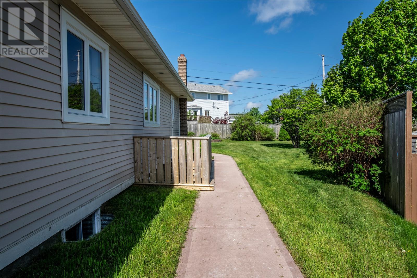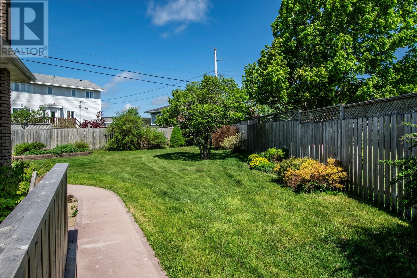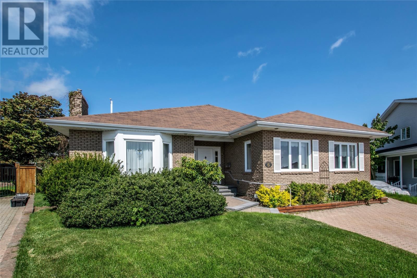3 Bedroom
3 Bathroom
4,142 ft2
Bungalow
Fireplace
Baseboard Heaters, Hot Water Radiator Heat
Landscaped
$499,900
Welcome to this spacious and thoughtfully designed 3-bedroom, 2.5-bathroom bungalow nestled on a beautifully manicured lot on a sought-after, family-friendly, Cowan Heights cul-de-sac. Designed, built and lovingly cared for by its one and only owner, this home offers exceptional comfort and functionality for all stages of life. The heart of the home is the generous kitchen featuring a centre island, perfect for casual meals and entertaining. Adjacent are the expansive living and dining rooms, ideal for hosting gatherings or simply relaxing in comfort. A large den provides flexible space for an entertainment room, home office, or quiet place to read. Built with aging in place in mind, this home was thoughtfully designed to accommodate ease of mobility and long-term living, making it especially attractive for those seeking a forever home without compromise. The main floor includes a spacious primary suite with walk-in closet and ensuite, two additional well-sized bedrooms, another full bathroom with walk in shower, and a convenient half bath off the main floor laundry area. The unfinished basement with outdoor access offers endless potential for additional living space or storage. Outside, the level, landscaped lot is a private oasis in the city; Perfect for gardening or enjoying quiet moments on the patio. Located in a desirable area close to amenities and services, this home offers both peace of mind and everyday convenience. Rarely does a property of this quality and condition come to market—don’t miss your chance to make it yours! As per Sellers Directive Re Offers: There will be no conveyance of any offers prior to 10am on Saturday, June 14/25 and all offers to remain open till 2pm on June 14/25. (id:18358)
Property Details
|
MLS® Number
|
1286157 |
|
Property Type
|
Single Family |
|
Amenities Near By
|
Recreation, Shopping |
|
Equipment Type
|
Propane Tank |
|
Rental Equipment Type
|
Propane Tank |
Building
|
Bathroom Total
|
3 |
|
Bedrooms Above Ground
|
3 |
|
Bedrooms Total
|
3 |
|
Appliances
|
Central Vacuum, Cooktop |
|
Architectural Style
|
Bungalow |
|
Constructed Date
|
1992 |
|
Construction Style Attachment
|
Detached |
|
Exterior Finish
|
Brick, Vinyl Siding |
|
Fireplace Fuel
|
Propane |
|
Fireplace Present
|
Yes |
|
Fireplace Type
|
Insert |
|
Flooring Type
|
Carpeted, Ceramic Tile, Hardwood, Other |
|
Foundation Type
|
Concrete |
|
Half Bath Total
|
1 |
|
Heating Fuel
|
Oil |
|
Heating Type
|
Baseboard Heaters, Hot Water Radiator Heat |
|
Stories Total
|
1 |
|
Size Interior
|
4,142 Ft2 |
|
Type
|
House |
|
Utility Water
|
Municipal Water |
Parking
Land
|
Access Type
|
Year-round Access |
|
Acreage
|
No |
|
Land Amenities
|
Recreation, Shopping |
|
Landscape Features
|
Landscaped |
|
Sewer
|
Municipal Sewage System |
|
Size Irregular
|
37x158x132x97 |
|
Size Total Text
|
37x158x132x97 |
|
Zoning Description
|
Residential |
Rooms
| Level |
Type |
Length |
Width |
Dimensions |
|
Basement |
Storage |
|
|
44.1x29.3 |
|
Main Level |
Ensuite |
|
|
3pc |
|
Main Level |
Primary Bedroom |
|
|
14.1x14 |
|
Main Level |
Hobby Room |
|
|
9.8x8.6 |
|
Main Level |
Mud Room |
|
|
11.9x7.2 |
|
Main Level |
Bedroom |
|
|
12.9x12 |
|
Main Level |
Bedroom |
|
|
12x11.9 |
|
Main Level |
Bath (# Pieces 1-6) |
|
|
3pc |
|
Main Level |
Bath (# Pieces 1-6) |
|
|
2pc |
|
Main Level |
Laundry Room |
|
|
11x8.9 |
|
Main Level |
Not Known |
|
|
21.10x12 |
|
Main Level |
Den |
|
|
14.9x12.3 |
|
Main Level |
Dining Room |
|
|
14.9x14.2 |
|
Main Level |
Living Room/fireplace |
|
|
17.4x14.9 |
|
Main Level |
Porch |
|
|
8.4x5.7 |
https://www.realtor.ca/real-estate/28443338/6-roddickton-place-st-johns
