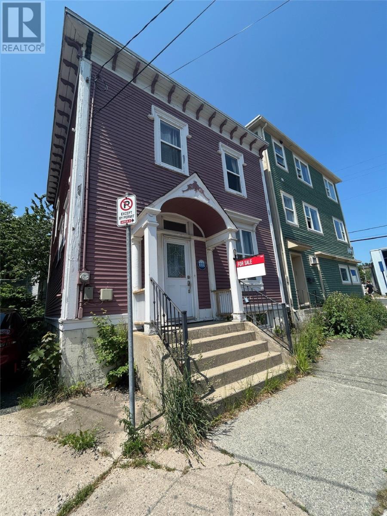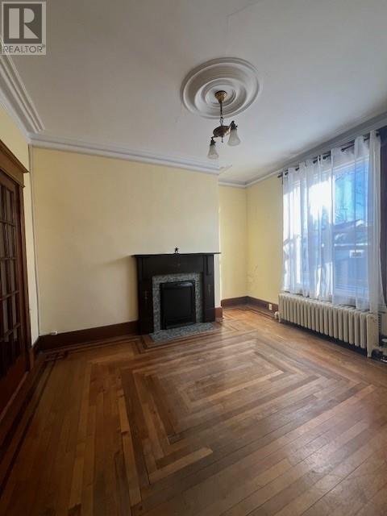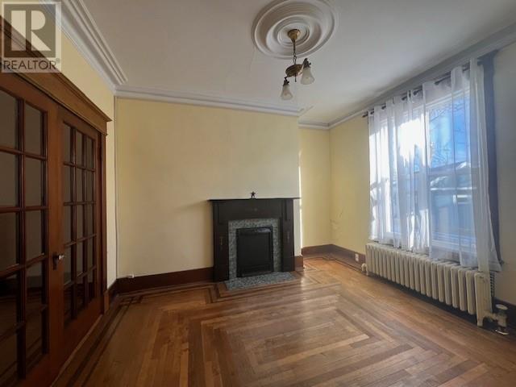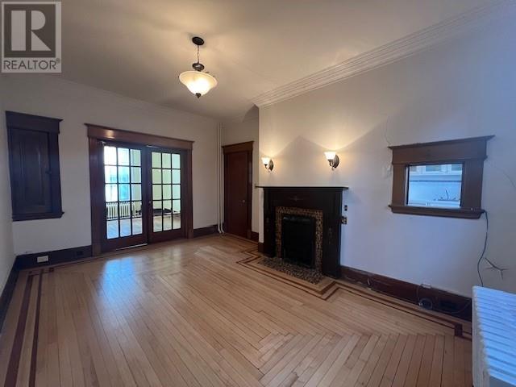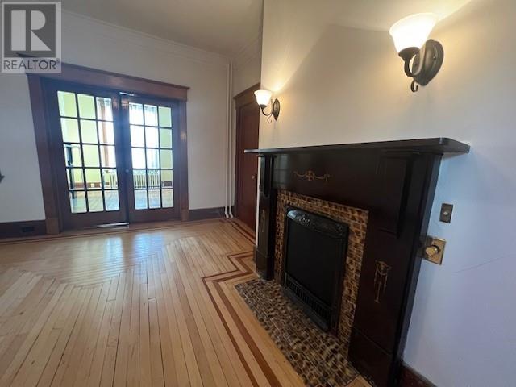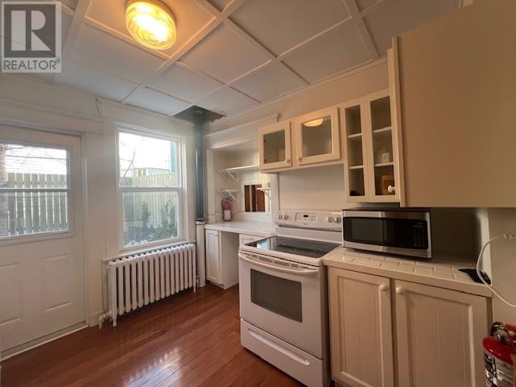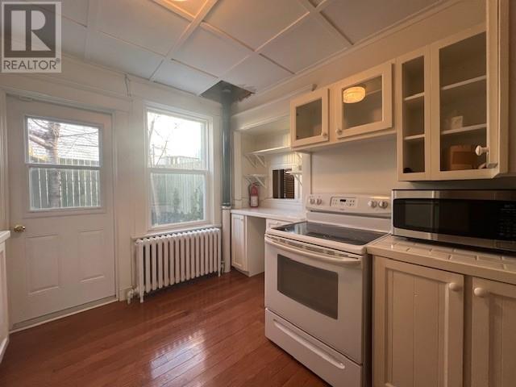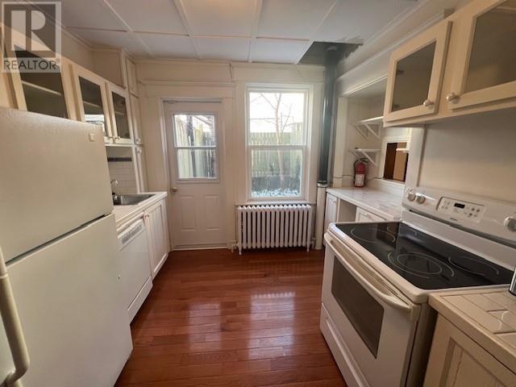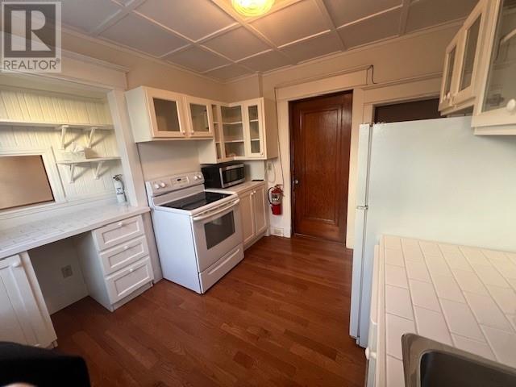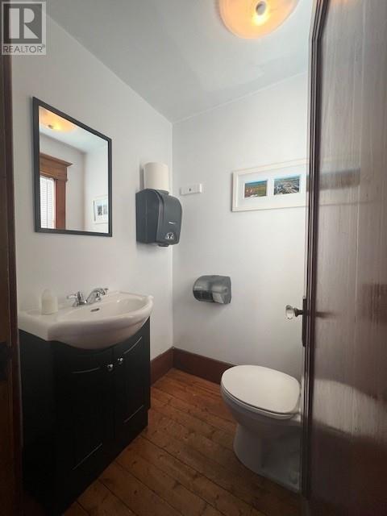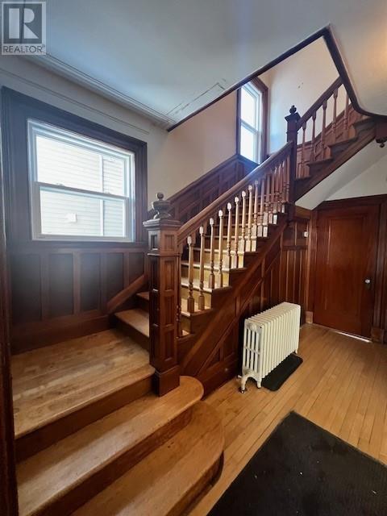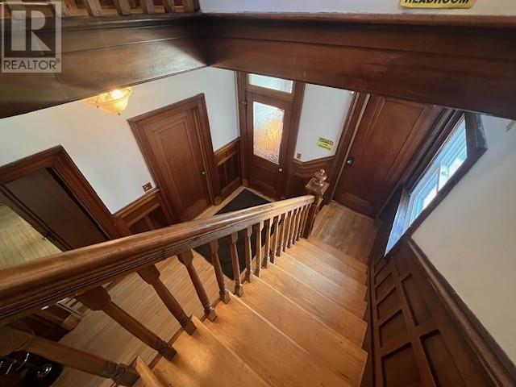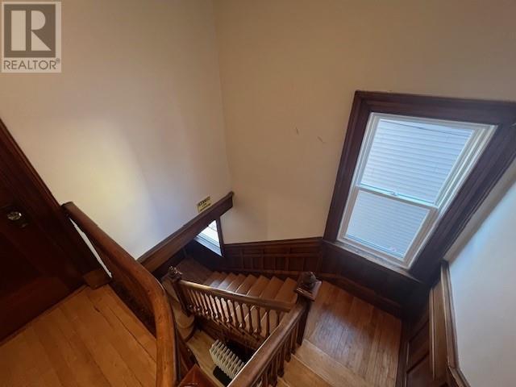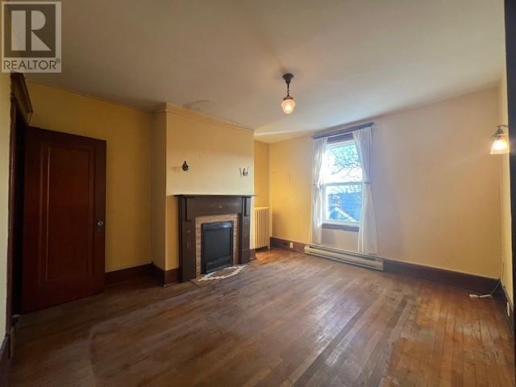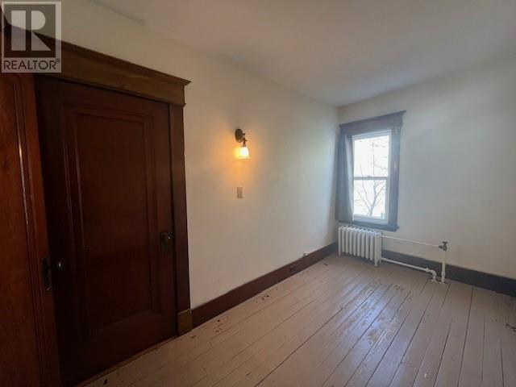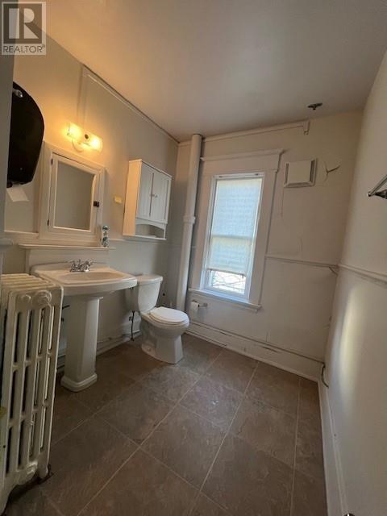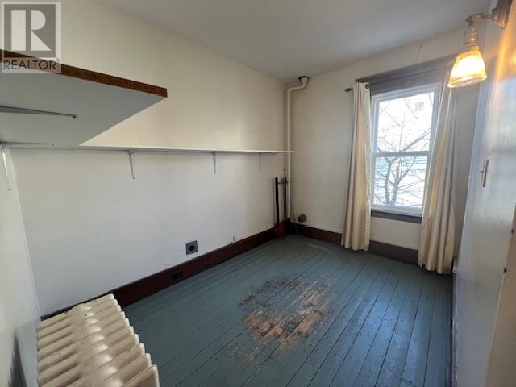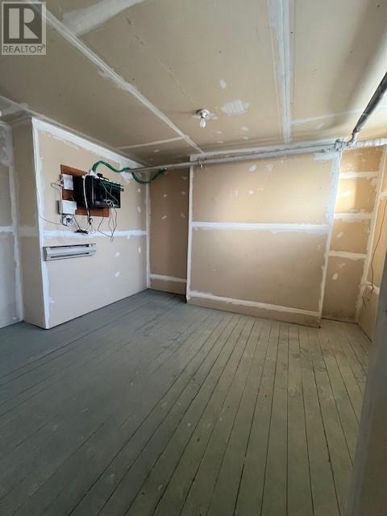3 Bedroom
2 Bathroom
2,097 ft2
2 Level
Fireplace
Hot Water Radiator Heat
Landscaped
$340,000
Step into this captivating heritage home where classic charm meets modern upgrades! This well-maintained gem boasts stunning original features, including a beautiful staircase, wainscoting, wood moldings, doors, and trims, all adding to its rich character. The inviting cut glass porch entrance opens to a spacious foyer, setting the tone for the entire home. Throughout the house, you'll find impressive hardwood and softwood floors, exuding warmth and character. The kitchen leads to a fully enclosed, private garden—a peaceful retreat. A separate dining room seamlessly connects to the cozy living room, perfect for both entertaining and everyday living. Upstairs, you’ll find three generous bedrooms and a convenient laundry area. The basement is a fantastic bonus with high ceilings, full insulation, and great storage potential. Enjoy the working dining room fireplace, complete with chimney, as well as a sealed fireplace in the living room for added ambiance. The owner has made numerous upgrades, including a new furnace and oil tank in 2020. New windows and main floor bath in recent years. This home is well-equipped with appliances. The central location offers the best of both worlds: tucked away from the busy street but still close to downtown, shopping, and all the amenities you need. Note: Zoning is CCM. Don't miss the opportunity to own this character-filled beauty! (id:18358)
Property Details
|
MLS® Number
|
1287055 |
|
Property Type
|
Single Family |
|
Amenities Near By
|
Recreation, Shopping |
Building
|
Bathroom Total
|
2 |
|
Bedrooms Total
|
3 |
|
Appliances
|
Refrigerator |
|
Architectural Style
|
2 Level |
|
Constructed Date
|
1928 |
|
Construction Style Attachment
|
Detached |
|
Exterior Finish
|
Other |
|
Fireplace Present
|
Yes |
|
Flooring Type
|
Hardwood, Mixed Flooring |
|
Half Bath Total
|
1 |
|
Heating Fuel
|
Electric, Oil |
|
Heating Type
|
Hot Water Radiator Heat |
|
Stories Total
|
2 |
|
Size Interior
|
2,097 Ft2 |
|
Type
|
House |
|
Utility Water
|
Municipal Water |
Land
|
Acreage
|
No |
|
Land Amenities
|
Recreation, Shopping |
|
Landscape Features
|
Landscaped |
|
Sewer
|
Municipal Sewage System |
|
Size Irregular
|
1087 Sq/ft |
|
Size Total Text
|
1087 Sq/ft|under 1/2 Acre |
|
Zoning Description
|
Ccm |
Rooms
| Level |
Type |
Length |
Width |
Dimensions |
|
Second Level |
Bath (# Pieces 1-6) |
|
|
x0 |
|
Second Level |
Laundry Room |
|
|
7x10 |
|
Second Level |
Bedroom |
|
|
7x12.5 |
|
Second Level |
Bedroom |
|
|
9.7x8.10 |
|
Main Level |
Foyer |
|
|
4x4.5 |
|
Main Level |
Bath (# Pieces 1-6) |
|
|
x0 |
|
Main Level |
Kitchen |
|
|
9x10 |
|
Main Level |
Dining Room |
|
|
10.5x12.5 |
|
Main Level |
Living Room |
|
|
10.5x16 |
https://www.realtor.ca/real-estate/28525202/6-lemarchant-road-st-johns
