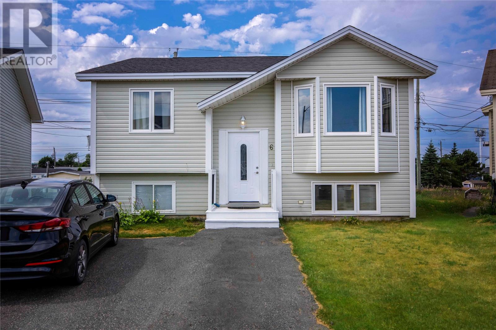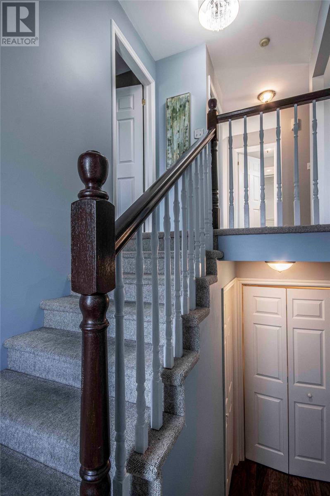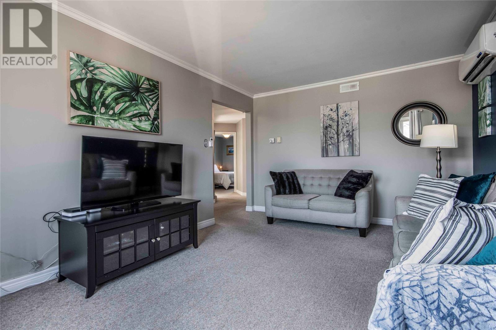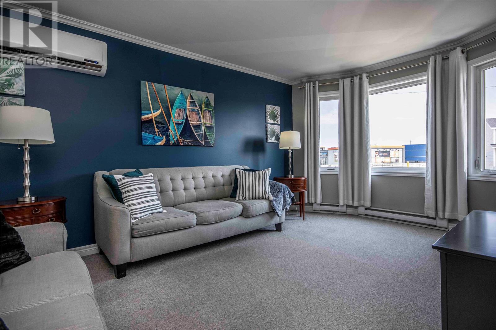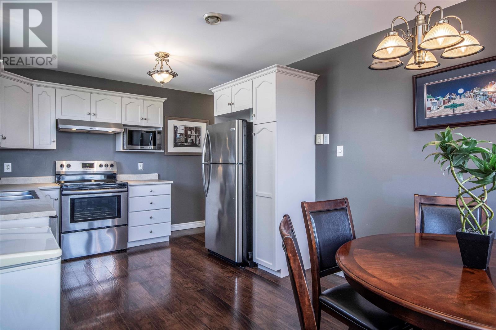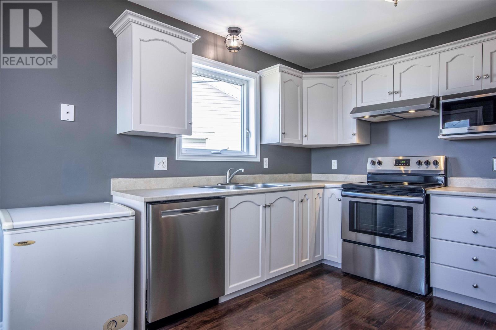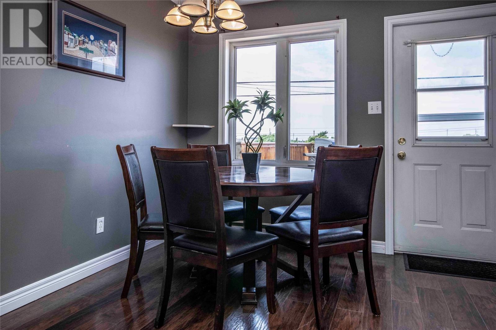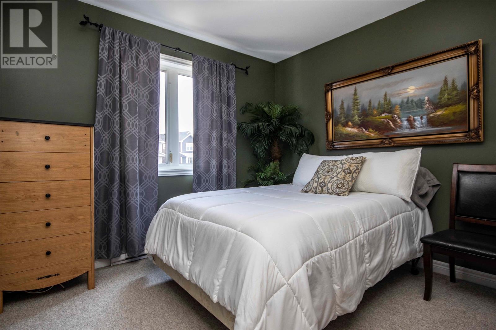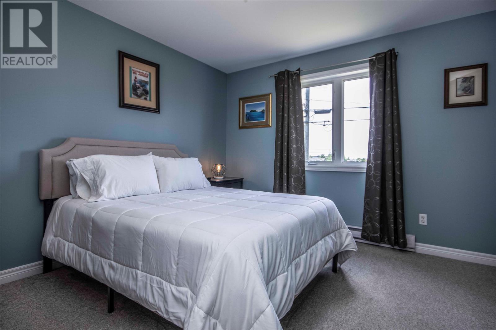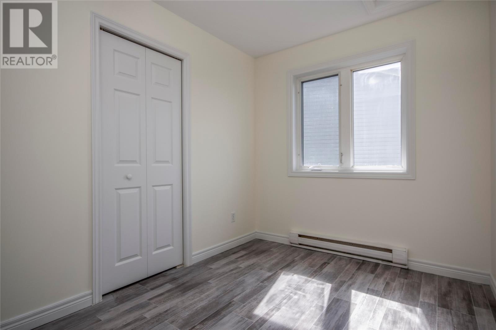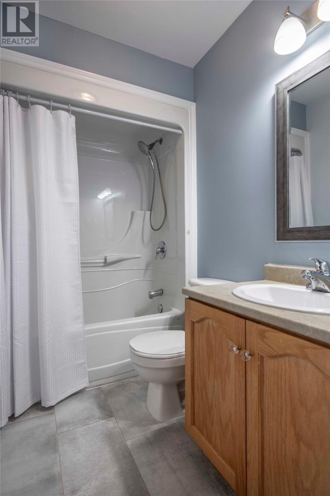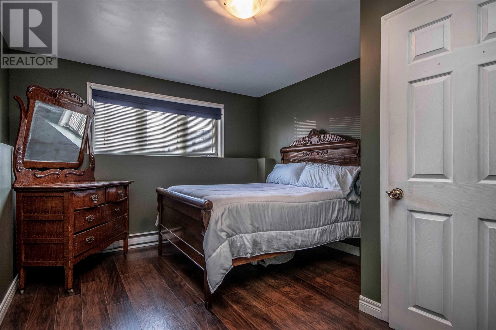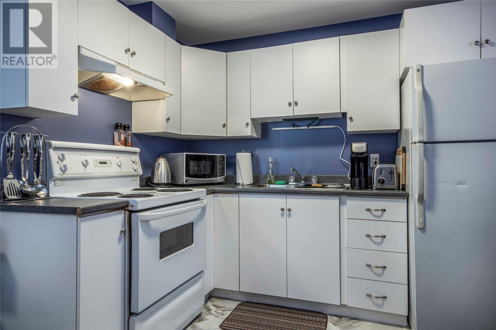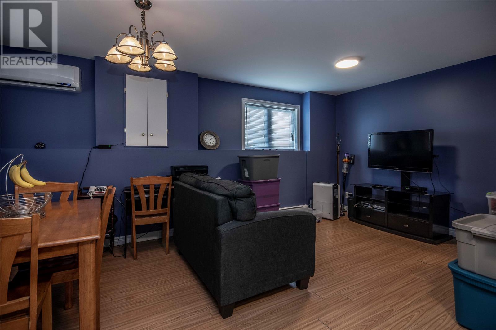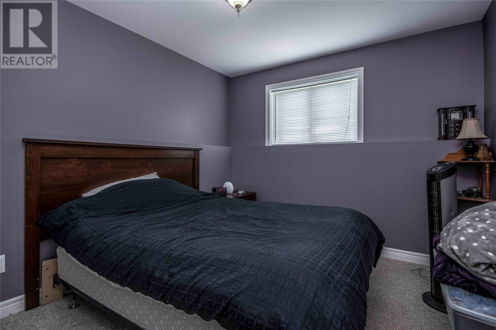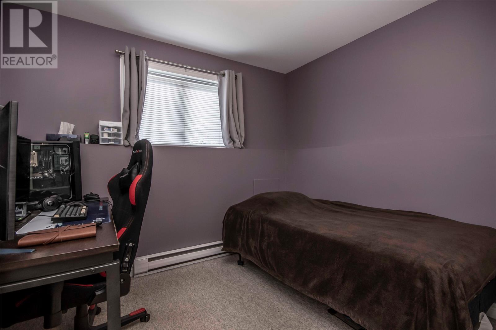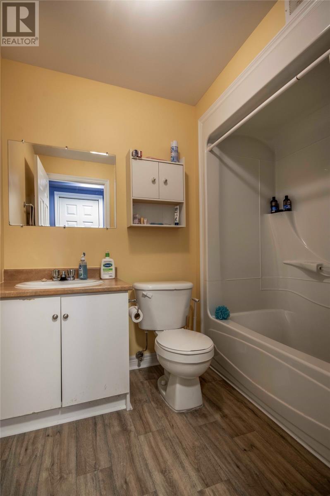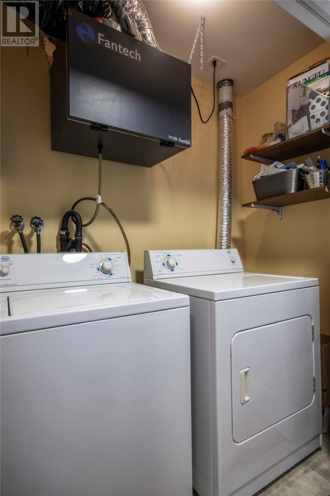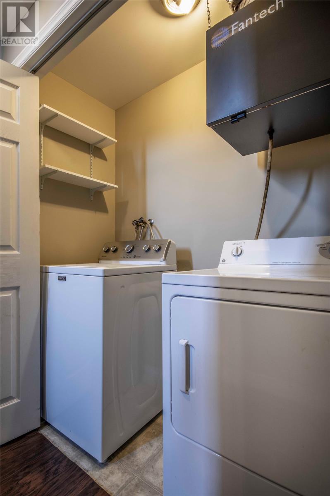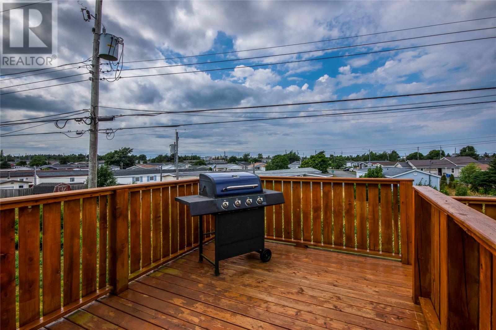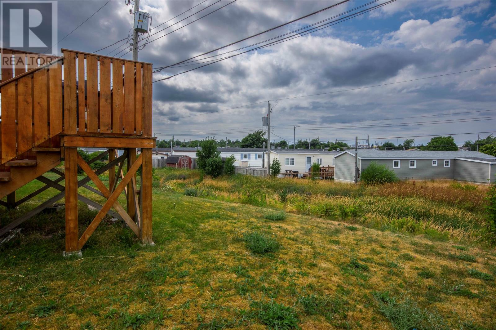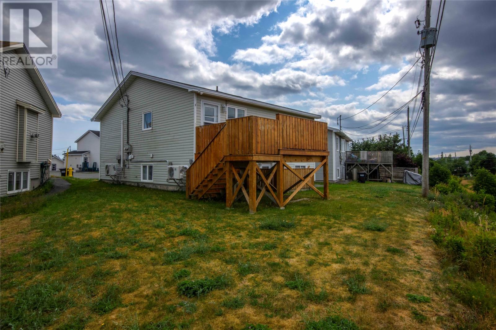5 Bedroom
2 Bathroom
1,624 ft2
Baseboard Heaters, Mini-Split
Landscaped
$349,900
Located on a quiet cul-de-sac on the East End of St. John’s, this split-entry home offers a fantastic opportunity for homeowners and investors alike. With a playground just steps away, it’s an ideal setting for families in a friendly, established neighborhood. The main unit features 3 comfortable bedrooms, a bright living area, and a spacious eat-in kitchen which leads to your patio to enjoy those beautiful evenings outside. Need more? A cozy rec room downstairs adds valuable living space — perfect for a home office, gym, or family room, you will also find your laundry and some additional storage down here as well.The lower-level apartment offers 2 bedrooms, a well laid out floor plan and is in excellent condition. This well-cared-for property offers great curb appeal, plenty of parking, and is so close to all amenities and the main roads. (Recent updates include a mini split, paint, some flooring, shingles are approximately 3 years old, hot water tank for apartment, apartment entry recently rebuilt, hardware on windows and more!) A solid, versatile investment in a prime East End location — don’t miss your chance to view! As per Seller Direction there will be no conveyance of offers prior to 4pm August 4th 2025, all offers to be left open for acceptance until 9pm August 4th 2025. (id:18358)
Property Details
|
MLS® Number
|
1288577 |
|
Property Type
|
Single Family |
Building
|
Bathroom Total
|
2 |
|
Bedrooms Above Ground
|
3 |
|
Bedrooms Below Ground
|
2 |
|
Bedrooms Total
|
5 |
|
Appliances
|
Dishwasher |
|
Constructed Date
|
2003 |
|
Construction Style Attachment
|
Detached |
|
Construction Style Split Level
|
Split Level |
|
Exterior Finish
|
Vinyl Siding |
|
Flooring Type
|
Mixed Flooring |
|
Heating Type
|
Baseboard Heaters, Mini-split |
|
Size Interior
|
1,624 Ft2 |
|
Type
|
Two Apartment House |
|
Utility Water
|
Municipal Water |
Land
|
Access Type
|
Year-round Access |
|
Acreage
|
No |
|
Landscape Features
|
Landscaped |
|
Sewer
|
Municipal Sewage System |
|
Size Irregular
|
31 X 79 X 62 X 99 |
|
Size Total Text
|
31 X 79 X 62 X 99|under 1/2 Acre |
|
Zoning Description
|
Res |
Rooms
| Level |
Type |
Length |
Width |
Dimensions |
|
Basement |
Bath (# Pieces 1-6) |
|
|
4 pcs |
|
Basement |
Bedroom |
|
|
8.91 x 8.86 |
|
Basement |
Bedroom |
|
|
12.37 x 9.69 |
|
Basement |
Living Room |
|
|
11.03 x 17.28 |
|
Basement |
Kitchen |
|
|
6.67 x 10.49 |
|
Basement |
Recreation Room |
|
|
11.04 x 15.36 |
|
Main Level |
Bath (# Pieces 1-6) |
|
|
4 pcs |
|
Main Level |
Bedroom |
|
|
9.93 x 7.61 |
|
Main Level |
Bedroom |
|
|
9.94 x 12.45 |
|
Main Level |
Primary Bedroom |
|
|
12.21 x 12 |
|
Main Level |
Living Room |
|
|
14.93 x 11.12 |
|
Main Level |
Kitchen |
|
|
10.31 x 17.74 |
https://www.realtor.ca/real-estate/28678035/6-beauford-place-st-johns
