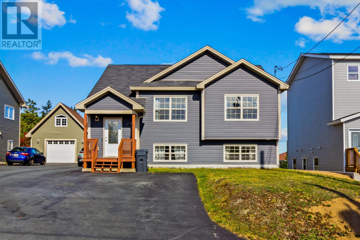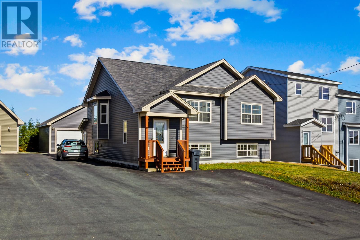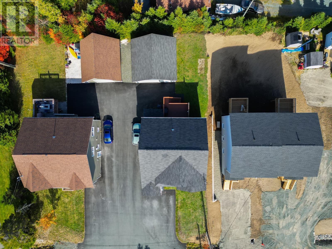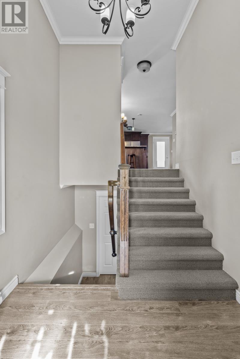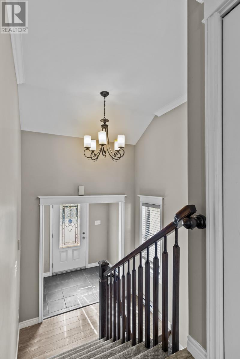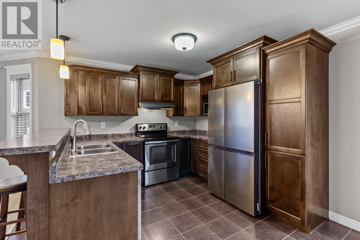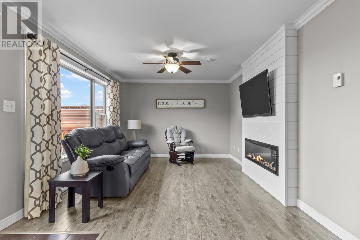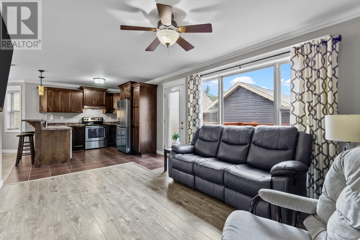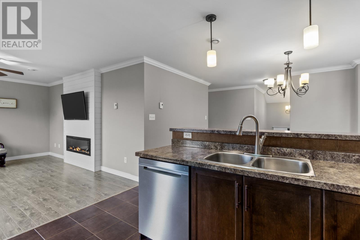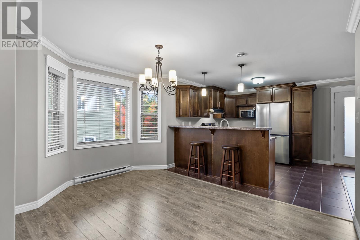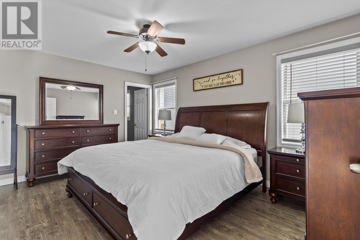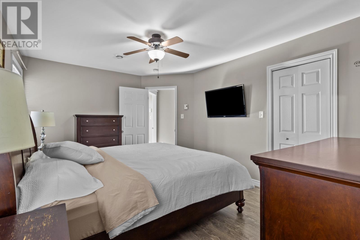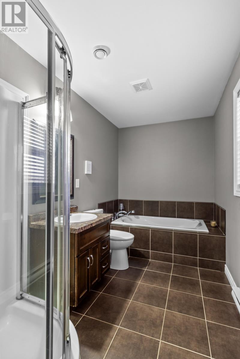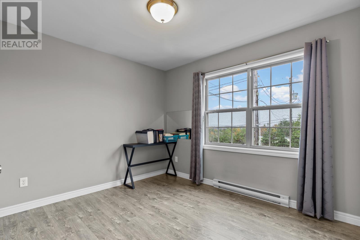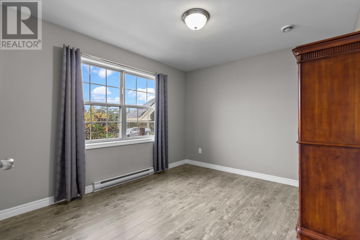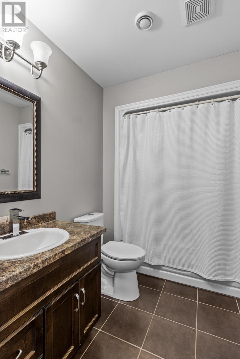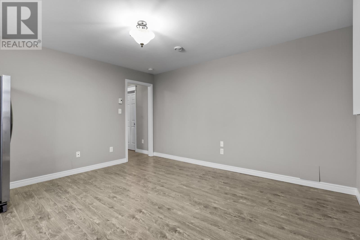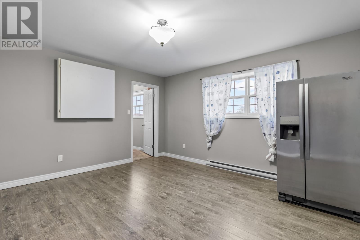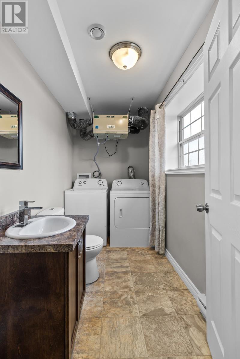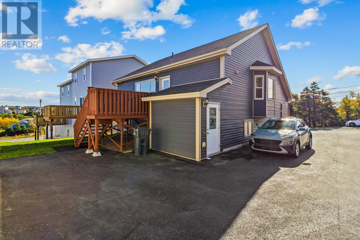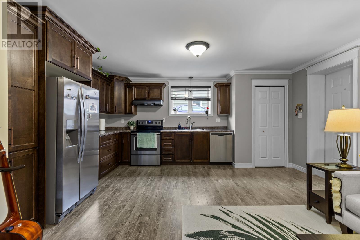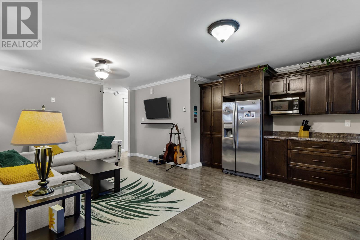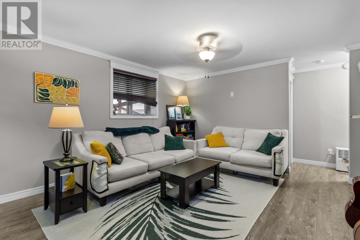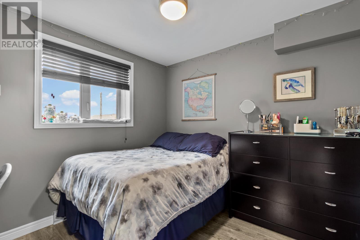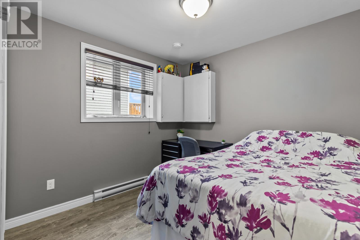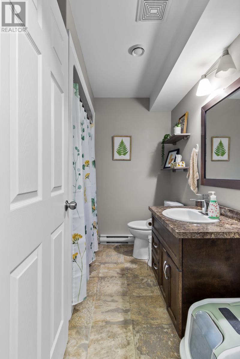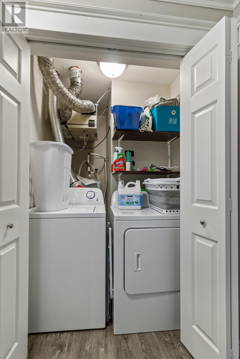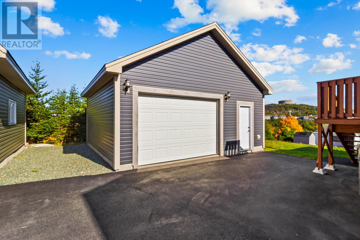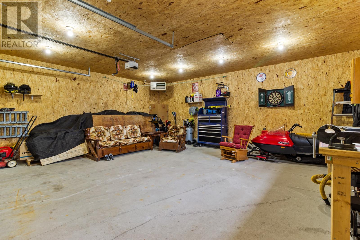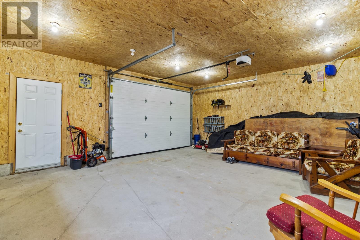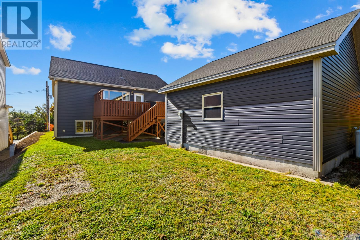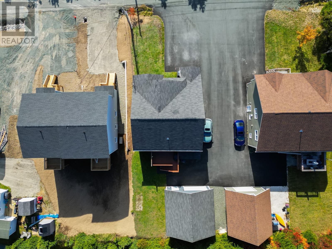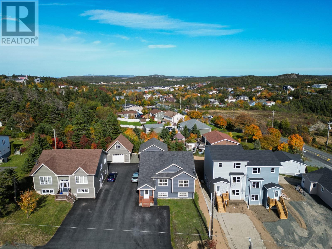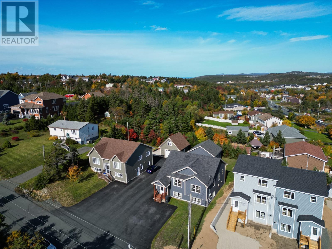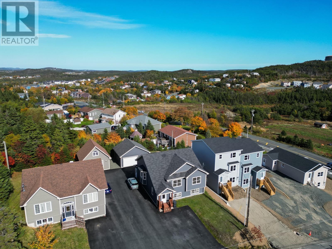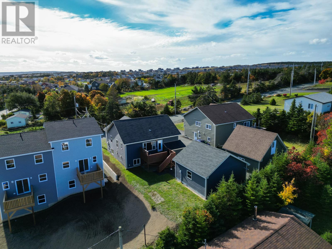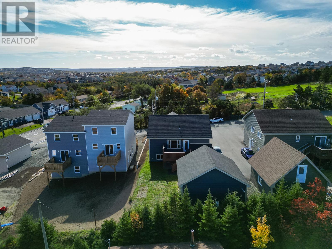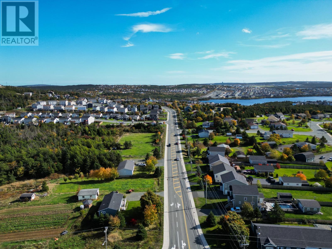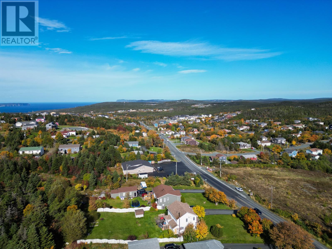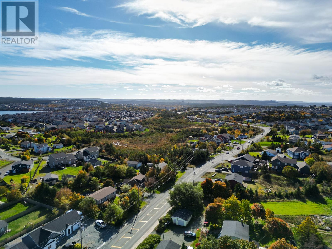5 Bedroom
4 Bathroom
2,560 ft2
Baseboard Heaters
Landscaped
$519,900
Welcome to this stunning, large 2-apartment home in beautiful Paradise, offering space, style, and versatility for today’s modern living. Situated on a generous lot, this property features a detached garage with its own 100-amp service—perfect for hobbyists, storage, or a workshop. Step inside the main unit, where you’re greeted by an abundance of natural light and a warm, open layout. The spacious kitchen boasts a dine-up peninsula and flows seamlessly into the dining area and living room, which is complete with an accent fireplace wall that adds a touch of elegance. From the kitchen, walk out to your patio, ideal for entertaining or relaxing outdoors. Also upstairs, you’ll find three generous bedrooms, including a luxurious primary suite with a soaker tub and stand-up shower. The main unit also offers a rec room with a half bath on the lower level—perfect for extra living space or guests. The apartment is equally impressive, featuring a bright, open-concept layout with two bedrooms and one bathroom. Whether you’re looking for a smart investment or room for extended family, this home offers endless potential and quality throughout. (id:18358)
Property Details
|
MLS® Number
|
1291808 |
|
Property Type
|
Single Family |
Building
|
Bathroom Total
|
4 |
|
Bedrooms Above Ground
|
3 |
|
Bedrooms Below Ground
|
2 |
|
Bedrooms Total
|
5 |
|
Constructed Date
|
2014 |
|
Construction Style Attachment
|
Detached |
|
Construction Style Split Level
|
Split Level |
|
Exterior Finish
|
Vinyl Siding |
|
Flooring Type
|
Laminate, Mixed Flooring |
|
Foundation Type
|
Concrete |
|
Half Bath Total
|
1 |
|
Heating Fuel
|
Electric |
|
Heating Type
|
Baseboard Heaters |
|
Size Interior
|
2,560 Ft2 |
|
Type
|
Two Apartment House |
|
Utility Water
|
Municipal Water |
Parking
Land
|
Acreage
|
No |
|
Landscape Features
|
Landscaped |
|
Sewer
|
Municipal Sewage System |
|
Size Irregular
|
50 X 130 |
|
Size Total Text
|
50 X 130 |
|
Zoning Description
|
Res. |
Rooms
| Level |
Type |
Length |
Width |
Dimensions |
|
Basement |
Bath (# Pieces 1-6) |
|
|
4 pcs |
|
Basement |
Bedroom |
|
|
11.6 x 9.6 |
|
Basement |
Bedroom |
|
|
11.6 x 12.0 |
|
Basement |
Living Room |
|
|
8.5 x 12.11 |
|
Basement |
Not Known |
|
|
17 x 12.8 |
|
Basement |
Bath (# Pieces 1-6) |
|
|
2 pcs |
|
Basement |
Family Room |
|
|
13 x 13.9 |
|
Main Level |
Bath (# Pieces 1-6) |
|
|
4 pcs |
|
Main Level |
Bedroom |
|
|
12.0 x 10.6 |
|
Main Level |
Bedroom |
|
|
11.6 x 11.0 |
|
Main Level |
Ensuite |
|
|
4 pcs |
|
Main Level |
Primary Bedroom |
|
|
12.0 x 15.0 |
|
Main Level |
Dining Nook |
|
|
14.0 x 9.0 |
|
Main Level |
Kitchen |
|
|
10.0 x 10.0 |
|
Main Level |
Living Room |
|
|
17.0 x 12.0 |
|
Main Level |
Foyer |
|
|
8.6 x 5.6 |
https://www.realtor.ca/real-estate/29015411/6-ashlen-crescent-paradise
