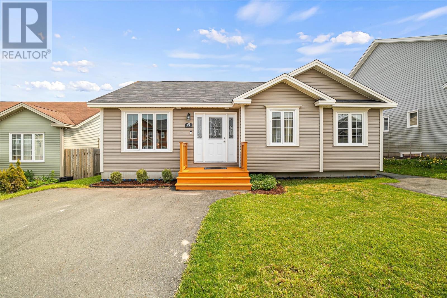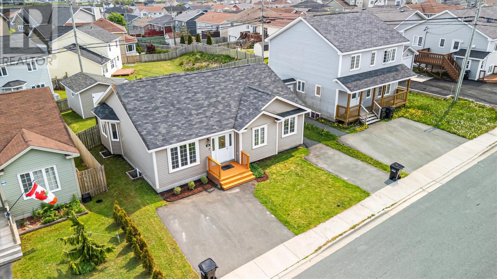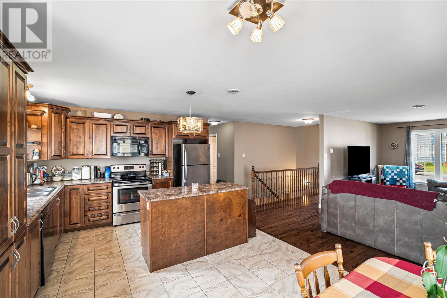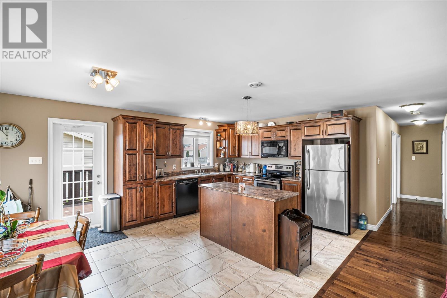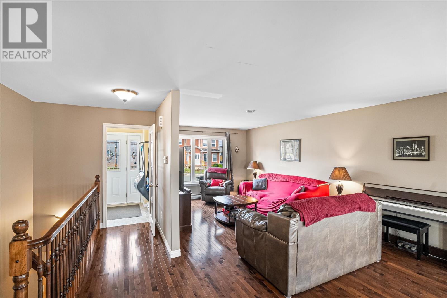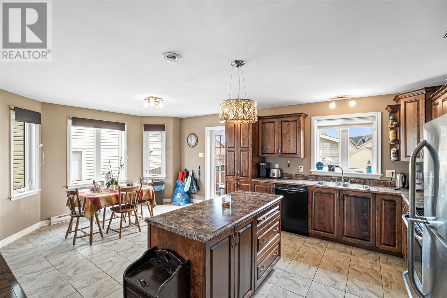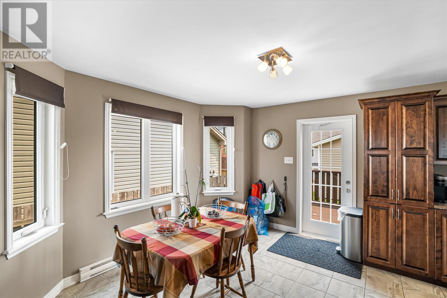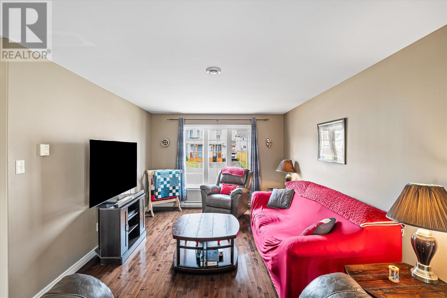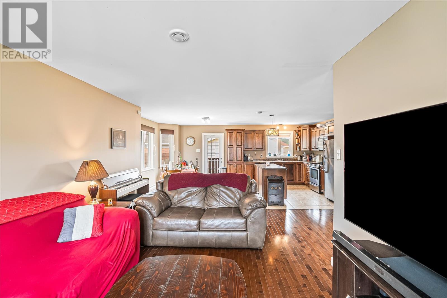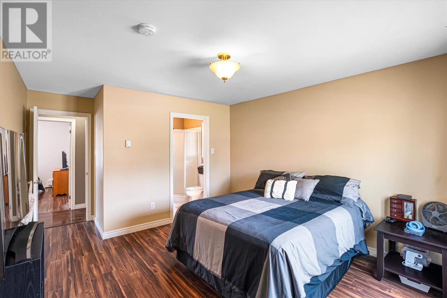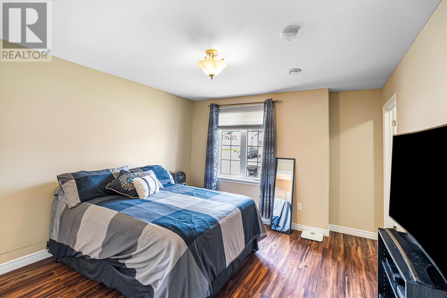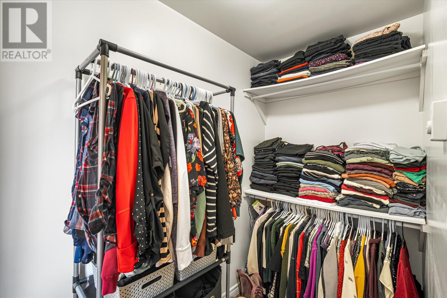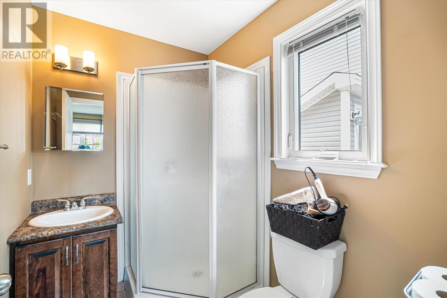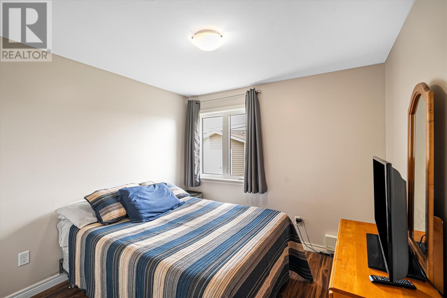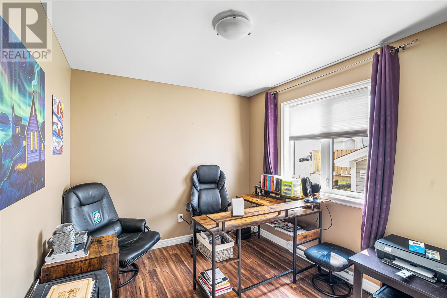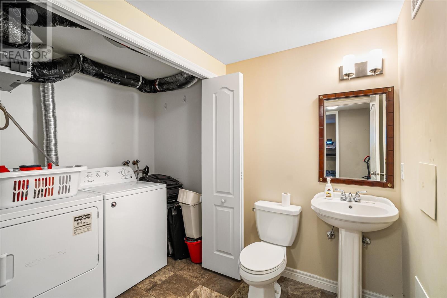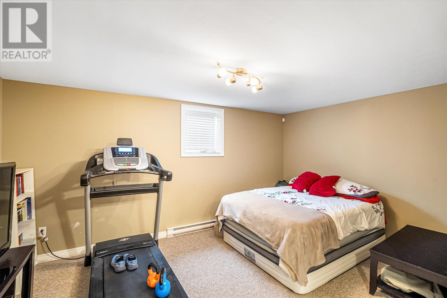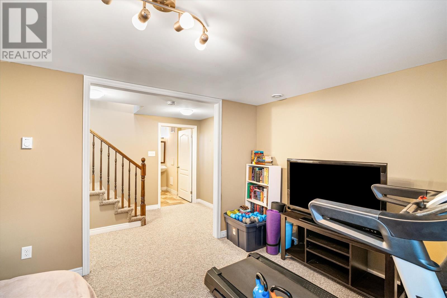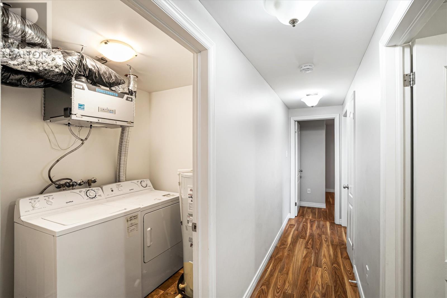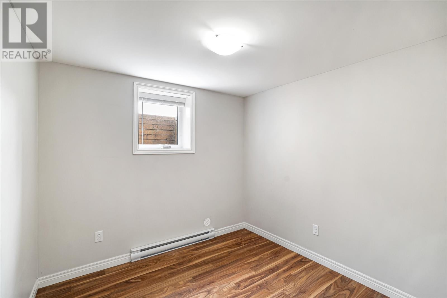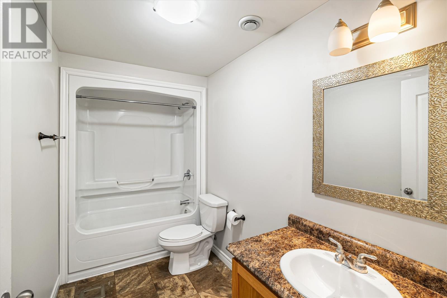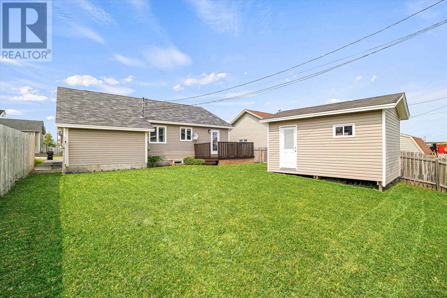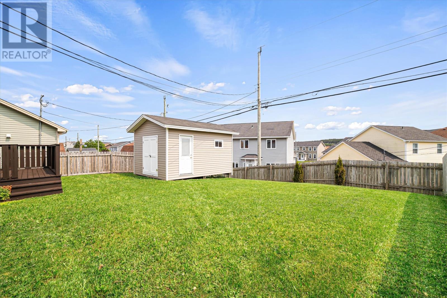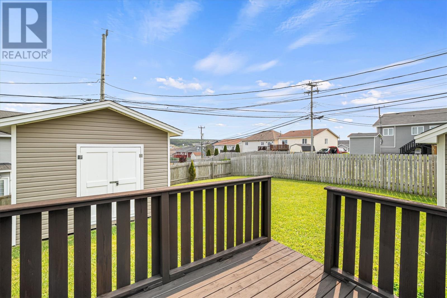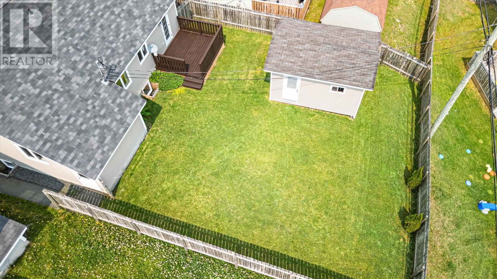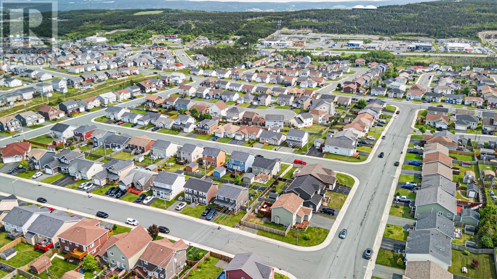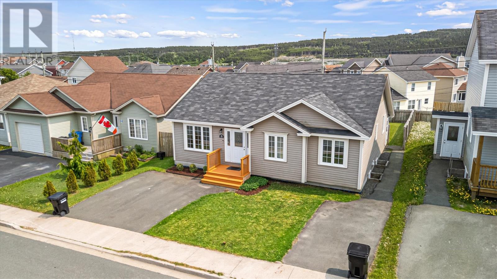5 Bedroom
4 Bathroom
2,698 ft2
Bungalow
Air Exchanger
Baseboard Heaters
Landscaped
$474,900
Welcome to 6 Antelope, a beautifully designed 2-apartment home in the popular neighbourhood of Kenmount Terrace. The bright, open-concept living and dining areas are perfect for both relaxing and entertaining, with large windows that fill the space with natural light. The kitchen is thoughtfully designed with high-quality finishes and plenty of counter space, a large island, and direct patio access for easy indoor-outdoor living. The primary suite features a large walk in closet and three-piece ensuite. The 2 additional generously sized bedrooms and main bathroom are perfect for children or guests. The main unit includes a fully finished basement area that can be used as a rec room or family space; complete with its own bathroom. The separate basement apartment is a true gem - featuring a cozy living room, kitchen, two generously sized bedrooms, full bathroom and laundry. Outside the fully landscaped backyard has a 12x16 shed for storage and is perfect for outdoor activities or for the kids and dogs to play! The 2 driveways offer ample parking for both units (parking for 2 + 1) Ground level bungalow makes for very few stairs and ease for aging individuals or mobility issues. Located just moments from shopping, Sobeys, schools, highway access - this home is surrounded by fantastic amenities. Whether you're a first-time homebuyer, or a savvy investor this property checks all the boxes. As per Seller's Direction Regarding Offers, there will be no conveyance of any written signed offers prior to 12 pm Tuesday June 17th, 2025 and please leave all offers open until 5pm Tuesday June 17th, 2025. (id:18358)
Property Details
|
MLS® Number
|
1285669 |
|
Property Type
|
Single Family |
|
Amenities Near By
|
Recreation |
|
Storage Type
|
Storage Shed |
Building
|
Bathroom Total
|
4 |
|
Bedrooms Total
|
5 |
|
Appliances
|
Dishwasher, Refrigerator, Stove, Washer, Dryer |
|
Architectural Style
|
Bungalow |
|
Constructed Date
|
2012 |
|
Construction Style Attachment
|
Detached |
|
Cooling Type
|
Air Exchanger |
|
Exterior Finish
|
Vinyl Siding |
|
Flooring Type
|
Ceramic Tile, Hardwood, Laminate |
|
Foundation Type
|
Poured Concrete |
|
Half Bath Total
|
1 |
|
Heating Fuel
|
Electric |
|
Heating Type
|
Baseboard Heaters |
|
Stories Total
|
1 |
|
Size Interior
|
2,698 Ft2 |
|
Type
|
Two Apartment House |
|
Utility Water
|
Municipal Water |
Land
|
Acreage
|
No |
|
Fence Type
|
Fence |
|
Land Amenities
|
Recreation |
|
Landscape Features
|
Landscaped |
|
Sewer
|
Municipal Sewage System |
|
Size Irregular
|
51' X 110' |
|
Size Total Text
|
51' X 110' |
|
Zoning Description
|
Res. |
Rooms
| Level |
Type |
Length |
Width |
Dimensions |
|
Lower Level |
Not Known |
|
|
7'1"" x 4'11"" |
|
Lower Level |
Bath (# Pieces 1-6) |
|
|
FULL |
|
Lower Level |
Not Known |
|
|
8'7"" x 10'6"" |
|
Lower Level |
Not Known |
|
|
9'9"" x 13'10"" |
|
Lower Level |
Not Known |
|
|
10'10"" x 11'11"" |
|
Lower Level |
Not Known |
|
|
10'10"" x 19'5"" |
|
Lower Level |
Utility Room |
|
|
6'5"" x 5'0"" |
|
Lower Level |
Bath (# Pieces 1-6) |
|
|
FULL |
|
Lower Level |
Family Room |
|
|
10'6"" x 13'6"" |
|
Main Level |
Bath (# Pieces 1-6) |
|
|
FULL |
|
Main Level |
Bedroom |
|
|
9'6"" x 11'8"" |
|
Main Level |
Bedroom |
|
|
9'5"" x 11'8"" |
|
Main Level |
Ensuite |
|
|
FULL |
|
Main Level |
Other |
|
|
WIC |
|
Main Level |
Primary Bedroom |
|
|
12'7"" x 17'6"" |
|
Main Level |
Foyer |
|
|
6'4"" x 5'6"" |
|
Main Level |
Kitchen |
|
|
8'4"" x 12'0"" |
|
Main Level |
Dining Nook |
|
|
10'11"" x 12'0"" |
|
Main Level |
Living Room |
|
|
17'2"" x 18'11"" |
https://www.realtor.ca/real-estate/28458327/6-antelope-street-st-johns
