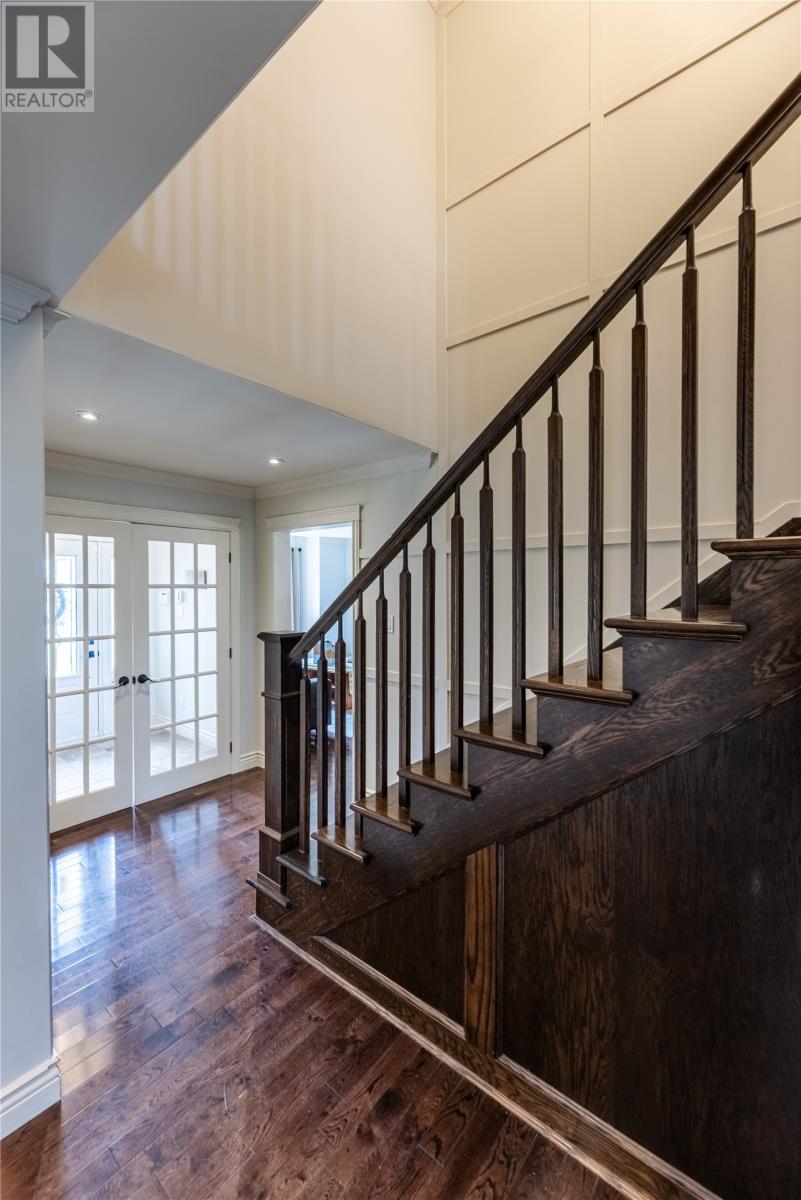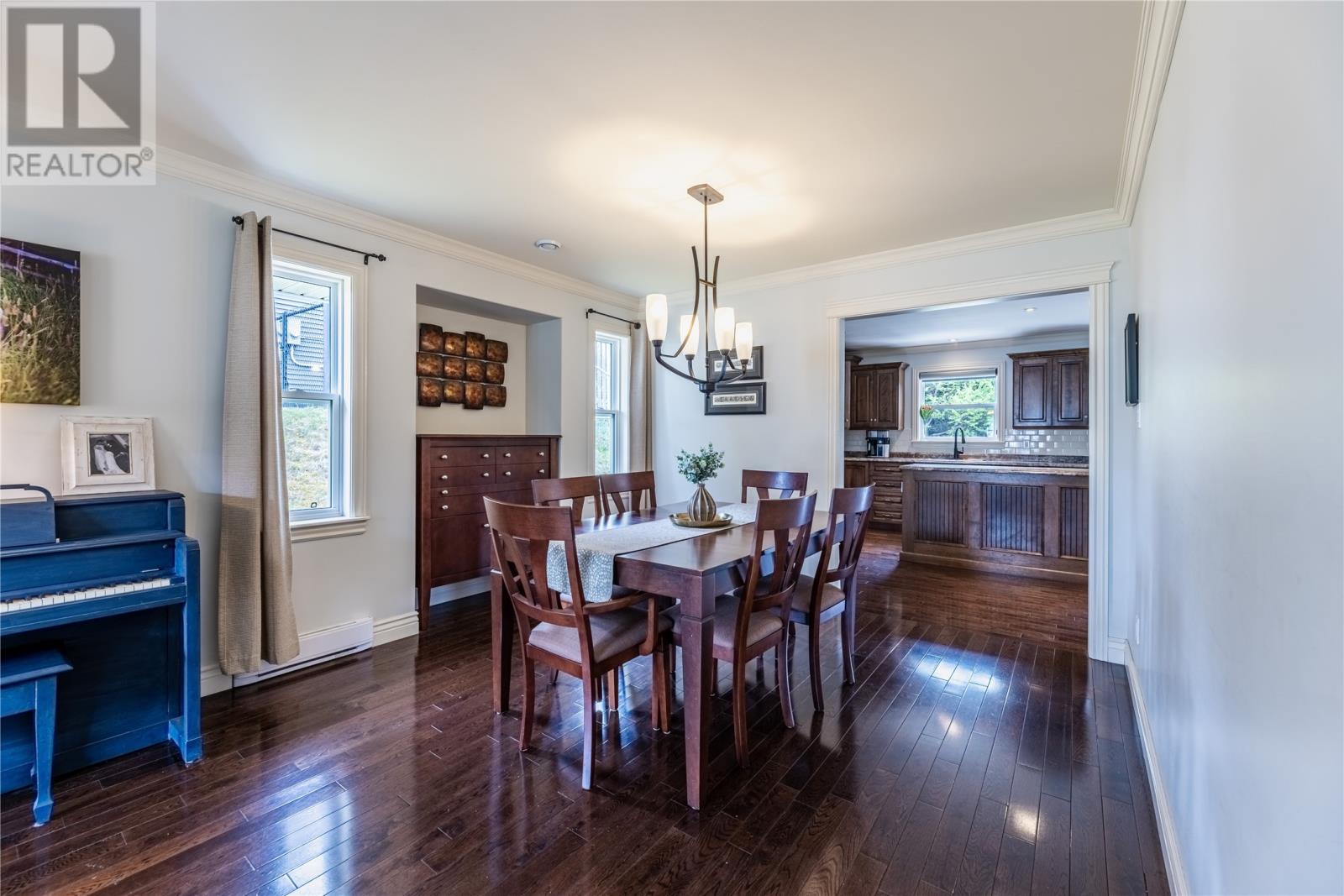4 Bedroom
4 Bathroom
3,354 ft2
2 Level
Fireplace
Heat Pump
Landscaped
$649,900
Executive 2-storey home on a spacious, sun-filled lot in beautiful Topsail! Featuring a bright open-concept kitchen with island, walk-in pantry, gas range and subway tile backsplash, flowing into a cozy family room with propane fireplace. Main floor also includes a formal living/dining room, half bath, large laundry area with cabinets and sink, and an attached garage. Upstairs offers 3 large bedrooms, including a primary suite with walk-in closet and ensuite with tiled shower and double vanity. The fully developed basement adds a 4th bedroom, extra family room, large media room with 8 built in surround sound speakers and ample storage. Efficient heating with 3 Daikin mini-splits. Enjoy a fenced backyard with rear access, evening sun, and a location close to schools, trails, beach, and highways. A must-see home in a prime family-friendly area! (id:18358)
Property Details
|
MLS® Number
|
1286656 |
|
Property Type
|
Single Family |
|
Equipment Type
|
Propane Tank |
|
Rental Equipment Type
|
Propane Tank |
|
Structure
|
Patio(s) |
Building
|
Bathroom Total
|
4 |
|
Bedrooms Above Ground
|
3 |
|
Bedrooms Below Ground
|
1 |
|
Bedrooms Total
|
4 |
|
Appliances
|
Dishwasher |
|
Architectural Style
|
2 Level |
|
Constructed Date
|
2011 |
|
Construction Style Attachment
|
Detached |
|
Exterior Finish
|
Vinyl Siding |
|
Fireplace Fuel
|
Propane |
|
Fireplace Present
|
Yes |
|
Fireplace Type
|
Insert |
|
Flooring Type
|
Ceramic Tile, Hardwood, Laminate |
|
Half Bath Total
|
1 |
|
Heating Fuel
|
Electric, Propane |
|
Heating Type
|
Heat Pump |
|
Stories Total
|
2 |
|
Size Interior
|
3,354 Ft2 |
|
Type
|
House |
|
Utility Water
|
Municipal Water |
Parking
Land
|
Access Type
|
Year-round Access |
|
Acreage
|
No |
|
Landscape Features
|
Landscaped |
|
Sewer
|
Municipal Sewage System |
|
Size Irregular
|
70x175 |
|
Size Total Text
|
70x175|7,251 - 10,889 Sqft |
|
Zoning Description
|
Res |
Rooms
| Level |
Type |
Length |
Width |
Dimensions |
|
Second Level |
Bath (# Pieces 1-6) |
|
|
4pc |
|
Second Level |
Bedroom |
|
|
11x13 |
|
Second Level |
Bedroom |
|
|
11x11.4 |
|
Second Level |
Ensuite |
|
|
3pc |
|
Second Level |
Primary Bedroom |
|
|
18x13 |
|
Basement |
Bedroom |
|
|
10.7x10 |
|
Basement |
Recreation Room |
|
|
12.7x25 |
|
Basement |
Family Room |
|
|
24x10.10 |
|
Main Level |
Not Known |
|
|
24x19 |
|
Main Level |
Laundry Room |
|
|
7.2x10.6 |
|
Main Level |
Bath (# Pieces 1-6) |
|
|
2pc |
|
Main Level |
Dining Room |
|
|
11.3x11.6 |
|
Main Level |
Living Room |
|
|
14.5x11.4 |
|
Main Level |
Family Room/fireplace |
|
|
13.3x16 |
|
Main Level |
Kitchen |
|
|
15.5x18 |
https://www.realtor.ca/real-estate/28513255/6-abigail-place-conception-bay-south










































