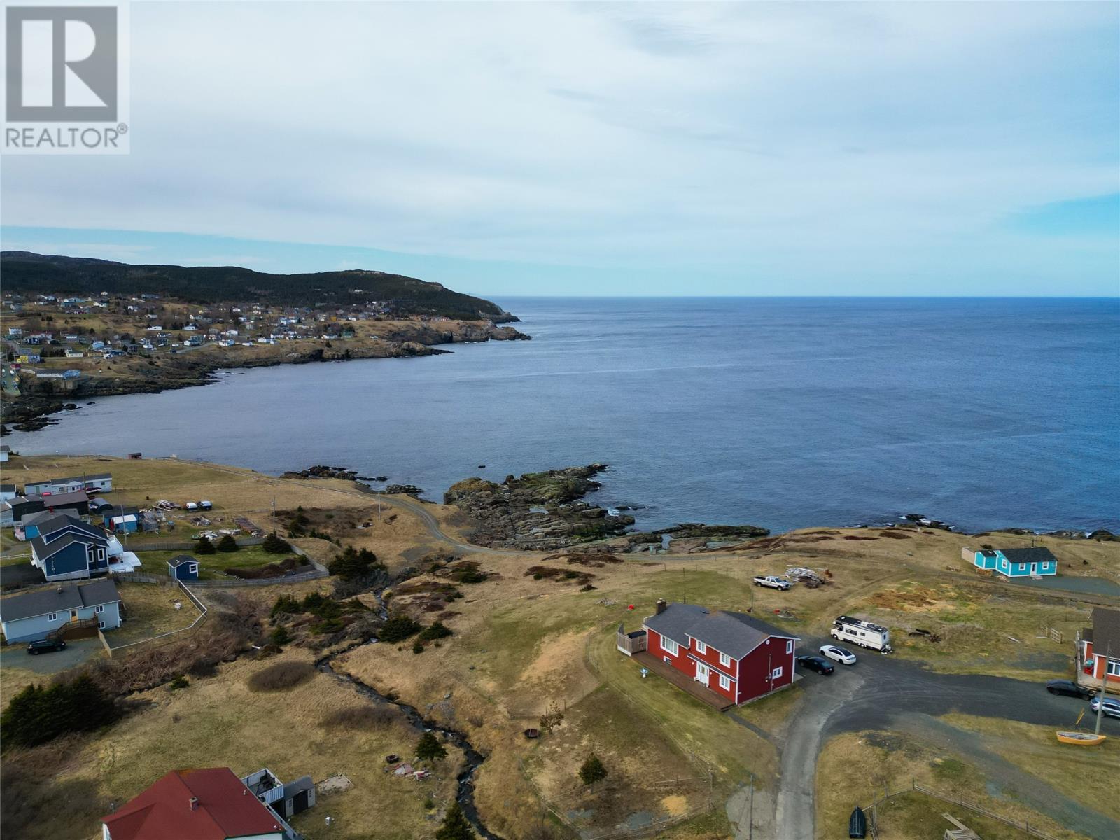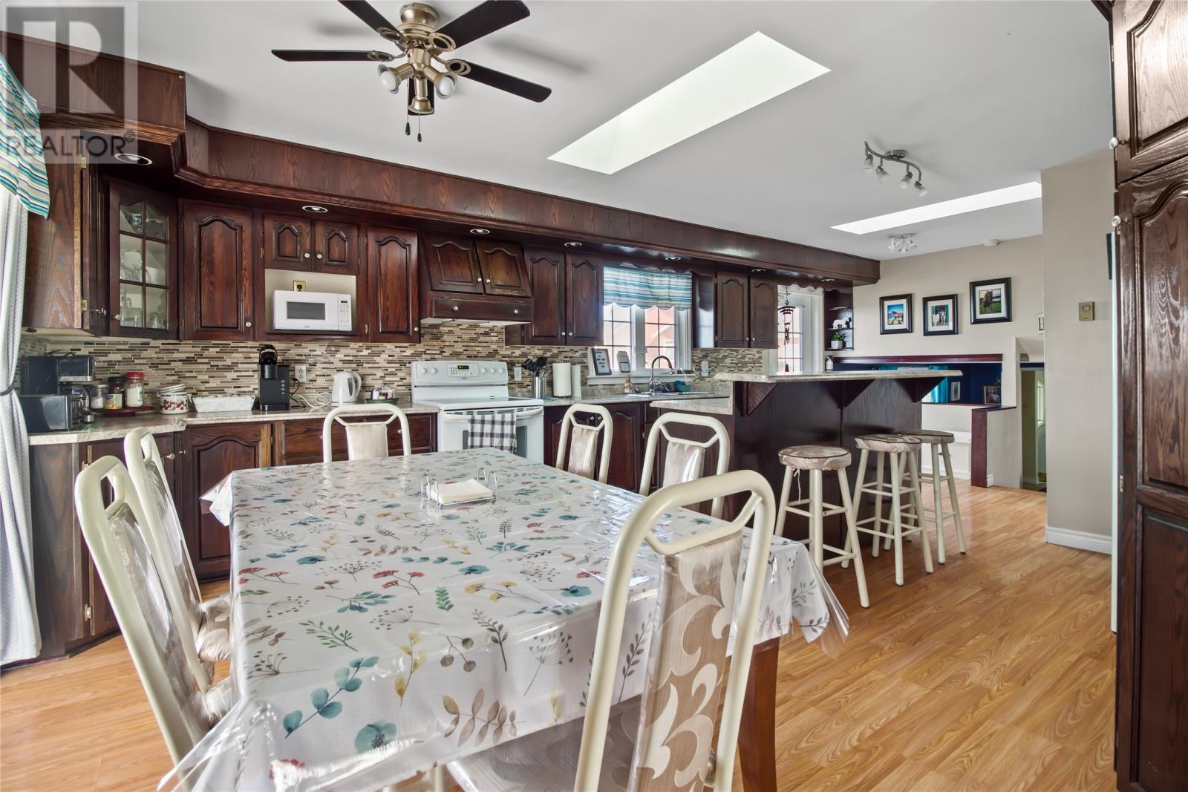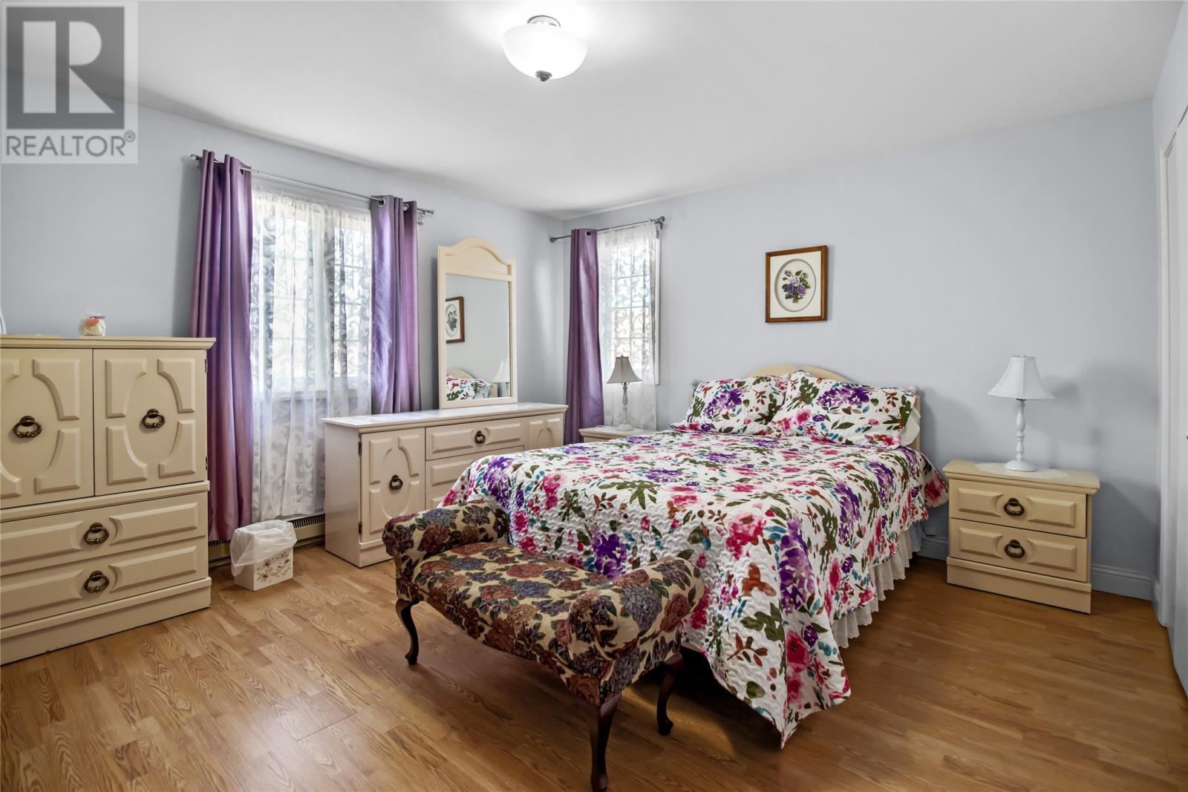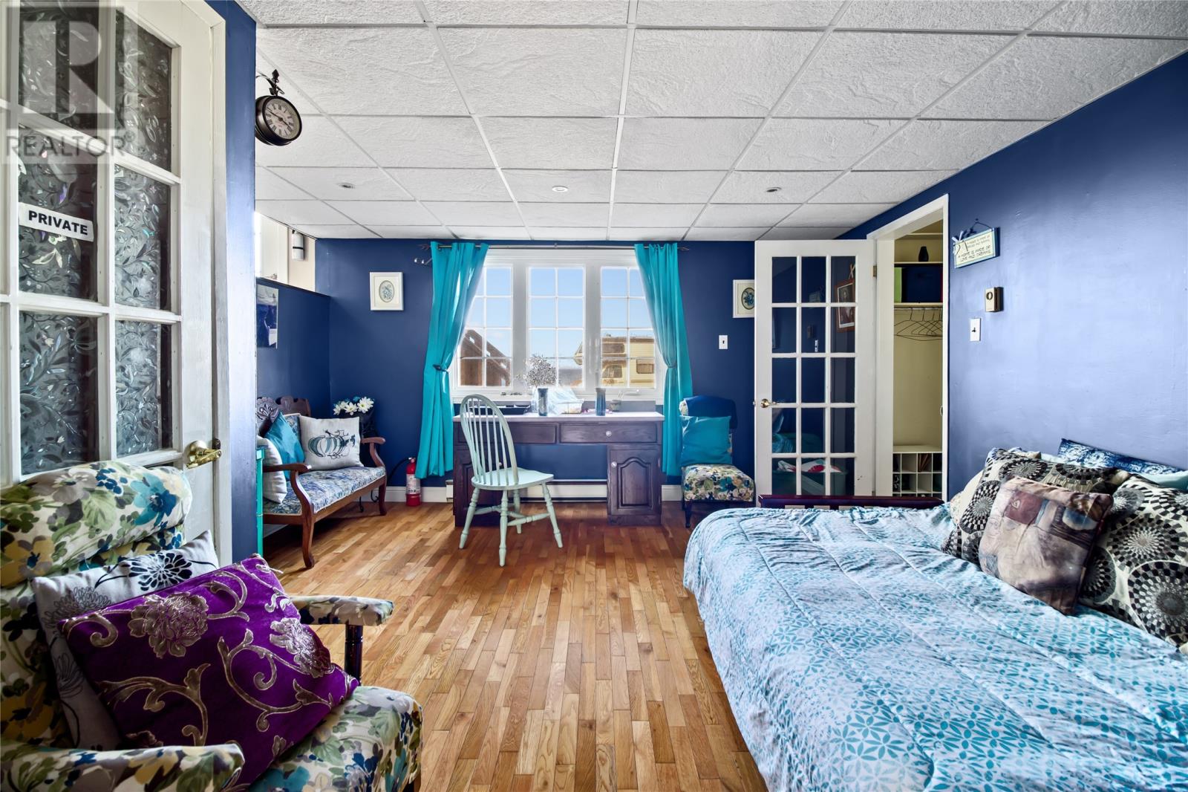4 Bedroom
2 Bathroom
3,063 ft2
Fireplace
Acreage
Landscaped
$499,000
Prepare to be captivated by one of the most breathtaking ocean views Newfoundland has to offer. Nestled in the charming town of Pouch Cove, this 3000 sq. ft., multi level home with an apartment sits on nearly 2 acres. Imagine waking up to views of the ocean, whales breaching, and majestic icebergs floating by—all while enjoying the peace and serenity of this picturesque setting. The main home boasts 4 spacious bedrooms, a full bath, and a bright beautiful open kitchen with a dining area that offers panoramic ocean view. Step into the sunroom and experience tranquility as you take in the sights and sounds of the waves crashing along the shoreline. The home also features a large living room, a cozy sitting area, convenient laundry, and ample storage throughout. The apartment is a perfect retreat, featuring a comfortable bedroom, a full bathroom, a cozy kitchen area, extra storage, and even a private sauna for ultimate relaxation. Located just a short drive from the city, with access to scenic walking trails and rugged shorelines, this property combines the best of natural beauty and modern convenience. Don’t miss your chance to own a slice of paradise! (id:18358)
Property Details
|
MLS® Number
|
1281163 |
|
Property Type
|
Single Family |
|
View Type
|
Ocean View |
Building
|
Bathroom Total
|
2 |
|
Bedrooms Above Ground
|
3 |
|
Bedrooms Below Ground
|
1 |
|
Bedrooms Total
|
4 |
|
Appliances
|
Dishwasher, Refrigerator, Stove, Washer, Dryer |
|
Constructed Date
|
1974 |
|
Construction Style Attachment
|
Detached |
|
Exterior Finish
|
Vinyl Siding |
|
Fireplace Present
|
Yes |
|
Fixture
|
Drapes/window Coverings |
|
Flooring Type
|
Mixed Flooring |
|
Heating Fuel
|
Electric, Propane |
|
Size Interior
|
3,063 Ft2 |
|
Type
|
Two Apartment House |
|
Utility Water
|
Municipal Water |
Land
|
Acreage
|
Yes |
|
Landscape Features
|
Landscaped |
|
Sewer
|
Septic Tank |
|
Size Irregular
|
2 Acres |
|
Size Total Text
|
2 Acres|1 - 3 Acres |
|
Zoning Description
|
2 Apt Res |
Rooms
| Level |
Type |
Length |
Width |
Dimensions |
|
Second Level |
Bath (# Pieces 1-6) |
|
|
6.11 * 9.10 |
|
Second Level |
Bedroom |
|
|
10.10 * 13.9 |
|
Second Level |
Bedroom |
|
|
10.11 * 10.4 |
|
Second Level |
Primary Bedroom |
|
|
14.4 * 13.2 |
|
Basement |
Storage |
|
|
8.9 * 14.1 |
|
Basement |
Bath (# Pieces 1-6) |
|
|
5.10 * 9 |
|
Basement |
Not Known |
|
|
8.6 * 13.10 |
|
Basement |
Not Known |
|
|
8.11 * 9 |
|
Basement |
Not Known |
|
|
9.5 * 14.1 |
|
Lower Level |
Laundry Room |
|
|
10.8 * 9.3 |
|
Lower Level |
Family Room |
|
|
14 * 14.9 |
|
Lower Level |
Bedroom |
|
|
11.7 * 14.9 |
|
Lower Level |
Foyer |
|
|
13.2 * 10.4 |
|
Main Level |
Not Known |
|
|
10 * 10 |
|
Main Level |
Living Room |
|
|
24.11 * 19.8 |
|
Main Level |
Not Known |
|
|
25.4 * 14.10 |
https://www.realtor.ca/real-estate/27849687/592-main-road-pouch-cove












































