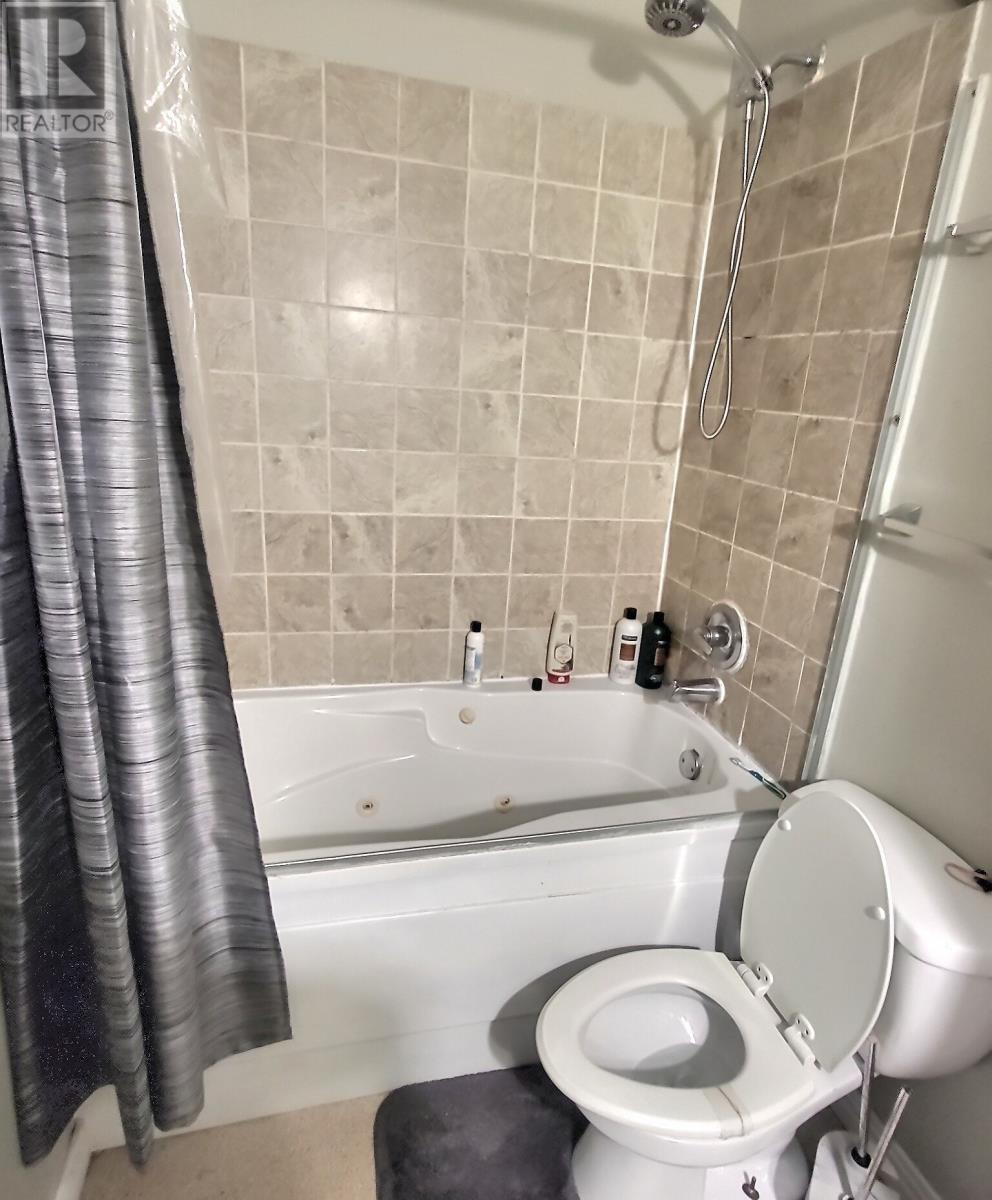3 Bedroom
1 Bathroom
2,088 ft2
2 Level
Baseboard Heaters
Landscaped
$299,999
Visit REALTOR® website for additional information. Discover this delightful three-bedroom, one-bathroom Cape Cod home nestled in the heart of Paradise. Located in a fantastic neighborhood, this property offers the perfect blend of charm, potential, and outdoor space. Spacious Backyard: Enjoy a large, fully fenced backyard—ideal for entertaining, gardening, or play. Detached Garage & Storage Shed: Plenty of room for vehicles, tools, and more. Timeless Cape Cod Design: A classic layout that’s ready for you to personalize to your taste and style. With its unbeatable location and endless possibilities, this home is perfect for first-time buyers, downsizers, or anyone looking to create their dream space (id:18358)
Property Details
|
MLS® Number
|
1279804 |
|
Property Type
|
Single Family |
|
Amenities Near By
|
Recreation, Shopping |
|
Equipment Type
|
Propane Tank |
|
Rental Equipment Type
|
Propane Tank |
Building
|
Bathroom Total
|
1 |
|
Bedrooms Above Ground
|
3 |
|
Bedrooms Total
|
3 |
|
Architectural Style
|
2 Level |
|
Constructed Date
|
1985 |
|
Construction Style Attachment
|
Detached |
|
Exterior Finish
|
Vinyl Siding |
|
Flooring Type
|
Ceramic Tile, Hardwood, Laminate |
|
Foundation Type
|
Poured Concrete |
|
Heating Fuel
|
Electric |
|
Heating Type
|
Baseboard Heaters |
|
Stories Total
|
2 |
|
Size Interior
|
2,088 Ft2 |
|
Type
|
House |
|
Utility Water
|
Municipal Water |
Parking
Land
|
Access Type
|
Year-round Access |
|
Acreage
|
No |
|
Land Amenities
|
Recreation, Shopping |
|
Landscape Features
|
Landscaped |
|
Sewer
|
Municipal Sewage System |
|
Size Irregular
|
.50ac |
|
Size Total Text
|
.50ac|.5 - 9.99 Acres |
|
Zoning Description
|
Res |
Rooms
| Level |
Type |
Length |
Width |
Dimensions |
|
Second Level |
Bath (# Pieces 1-6) |
|
|
4 PC |
|
Second Level |
Bedroom |
|
|
11.10x8.9 |
|
Second Level |
Bedroom |
|
|
8.6x7.10 |
|
Second Level |
Primary Bedroom |
|
|
12.2x22.11 |
|
Basement |
Storage |
|
|
8x13 |
|
Basement |
Laundry Room |
|
|
10.3x11.2 |
|
Basement |
Recreation Room |
|
|
15x13.5 |
|
Main Level |
Living Room |
|
|
10.9x22.8 |
|
Main Level |
Dining Room |
|
|
10.5x9 |
|
Main Level |
Kitchen |
|
|
13.1x9.1 |
https://www.realtor.ca/real-estate/27667745/58-plateau-park-paradise













