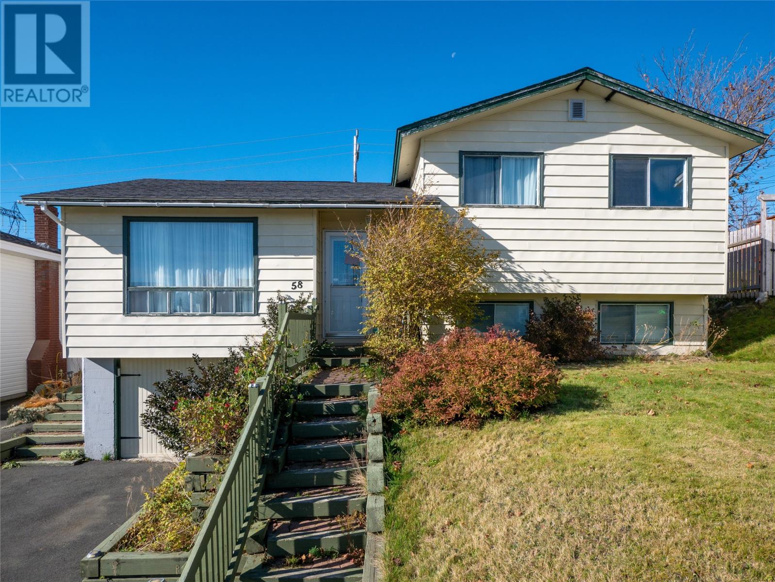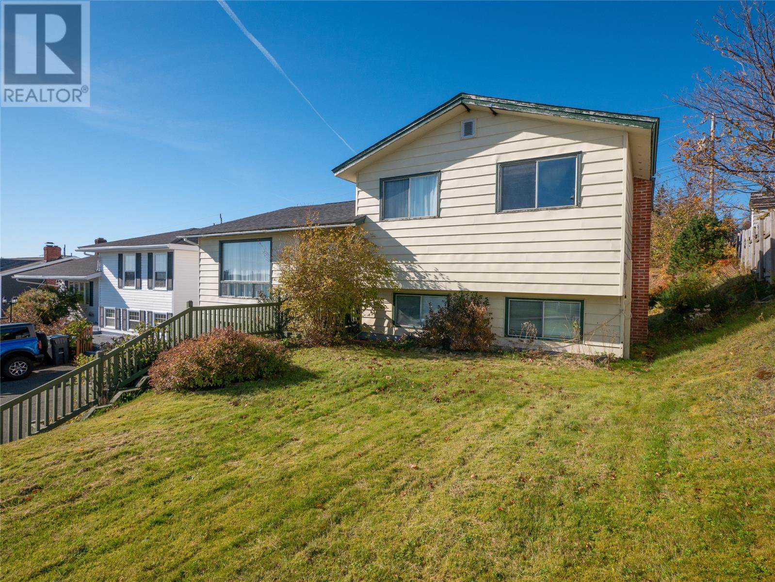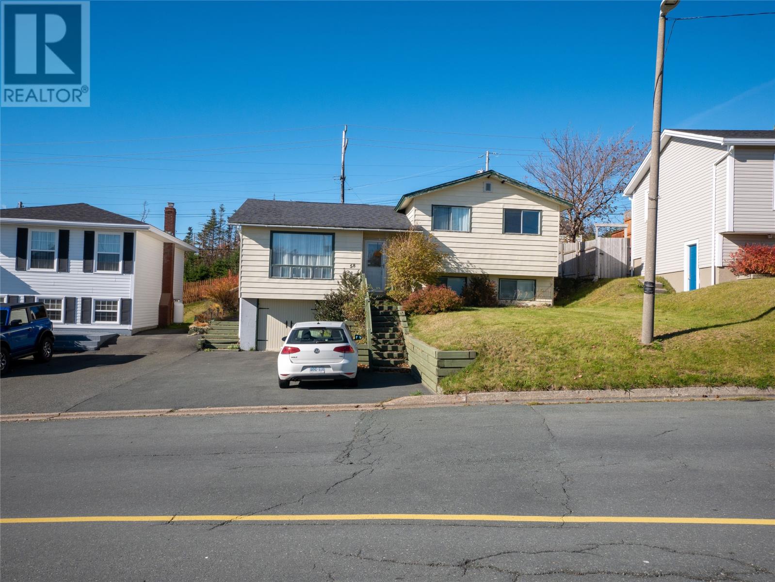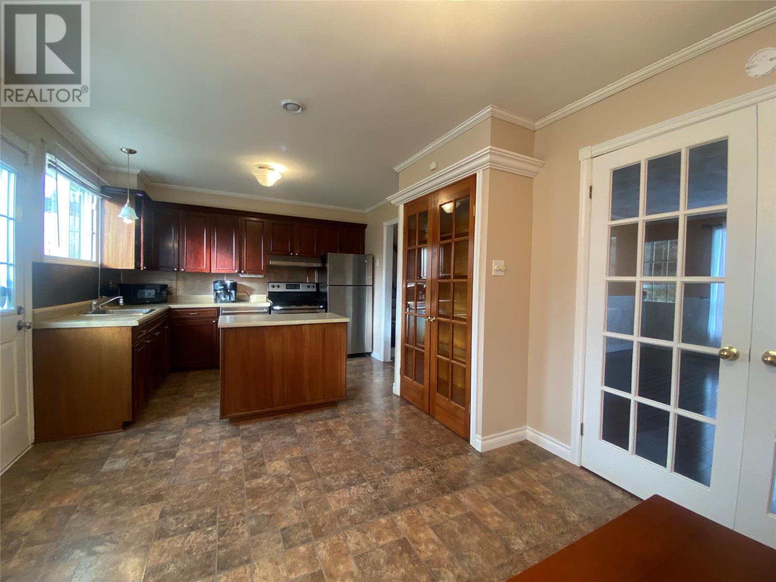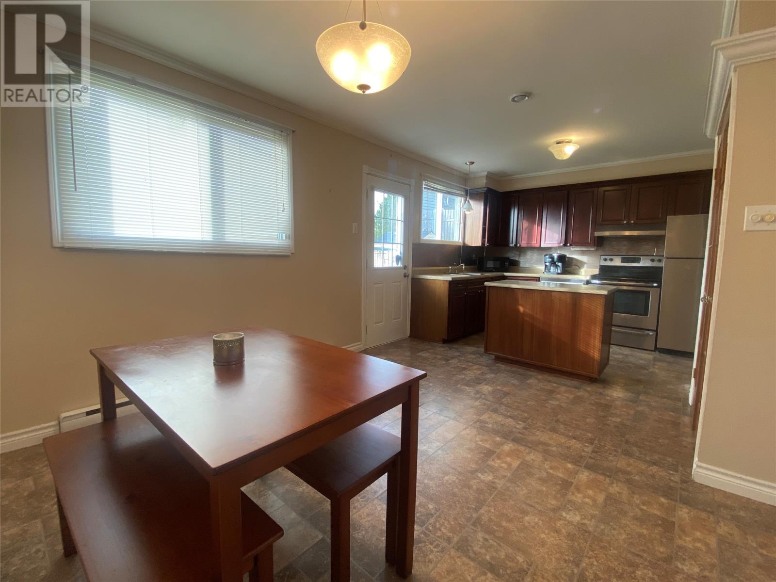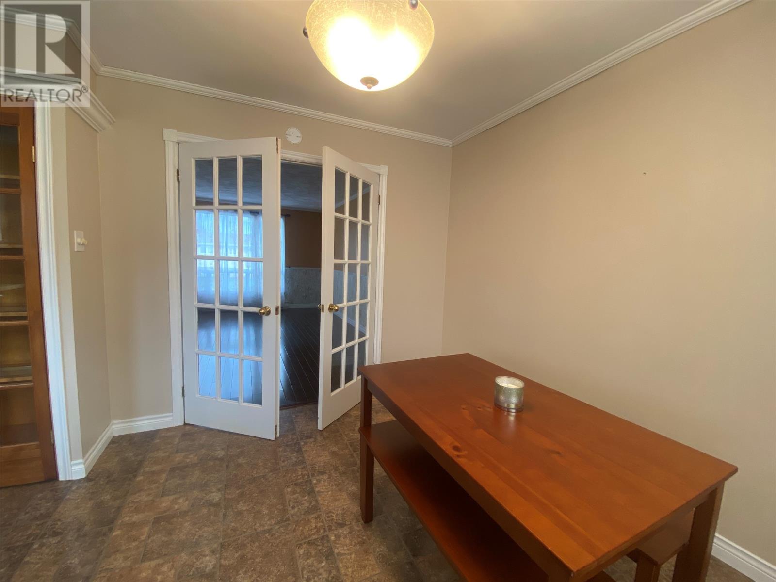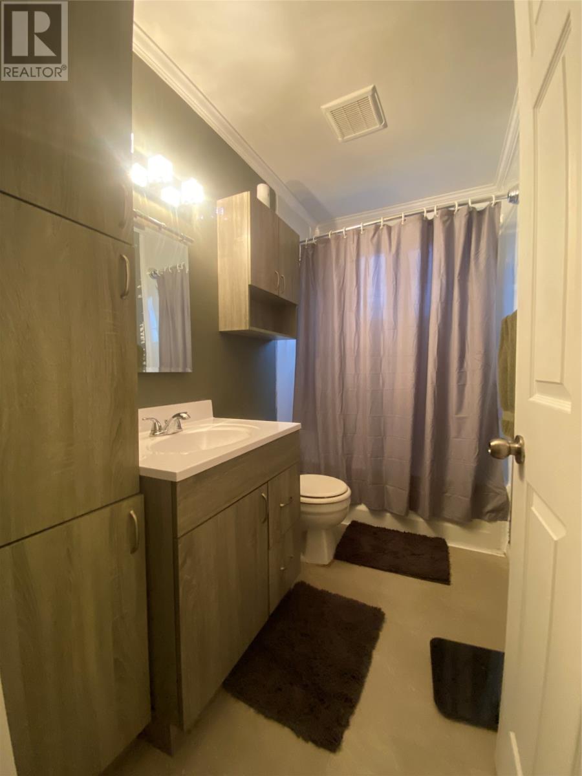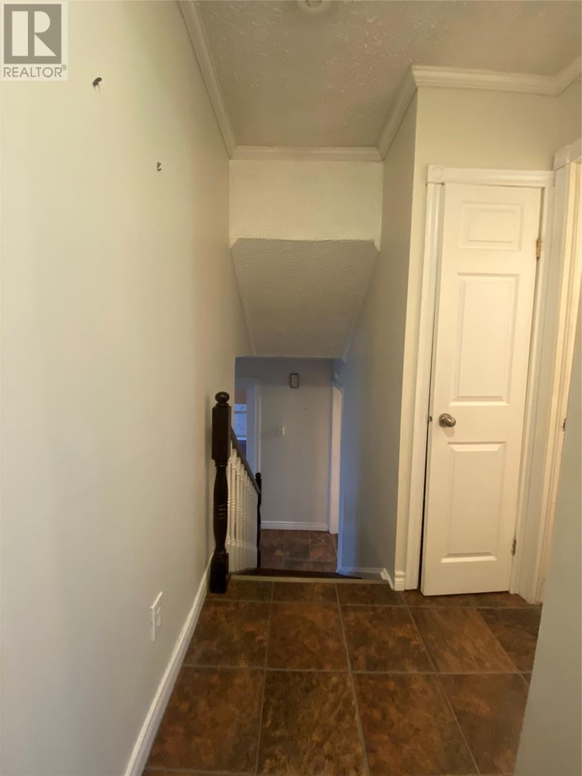58 Elizabeth Drive Paradise, Newfoundland & Labrador A1L 1E4
$255,000
** Owners are motivated to sell *** If you're looking for a 3 bedroom, 2 bath home in a central location in a family oriented neighborhood, close to shopping, schools and more, check out this property. It offers a spacious kitchen with stainless steel appliances, centre island and large built in cabinet, open to the dining area. French doors from the dining area and from the main hallway lead to the spacious living room with hardwood floors. The upper level has a primary bedroom with hardwood floors, plus 2 other bedrooms with laminate floors. All bedrooms have ceiling fans. A full bath completes this level. The lower level has a large family room with great space for multipurpose uses. There's also a full bath with shower on this level. Step down into the laundry room, then check out the unfinished basement area which offers great storage. The rear yard is private and has a walking trail behind it. The home does require some immediate fixes but has great potential for someone willing to take on a few projects. The dishwasher was installed in 2022, the washer and dryer are only 1 year old and a new HRV was installed in 2023. (id:18358)
Open House
This property has open houses!
2:00 pm
Ends at:4:00 pm
Property Details
| MLS® Number | 1279291 |
| Property Type | Single Family |
| Amenities Near By | Highway, Recreation, Shopping |
| Storage Type | Storage Shed |
Building
| Bathroom Total | 2 |
| Bedrooms Above Ground | 3 |
| Bedrooms Total | 3 |
| Appliances | Dishwasher, Refrigerator, Stove, Washer, Dryer |
| Constructed Date | 1981 |
| Construction Style Attachment | Detached |
| Exterior Finish | Vinyl Siding |
| Fixture | Drapes/window Coverings |
| Flooring Type | Hardwood, Laminate, Mixed Flooring, Other |
| Foundation Type | Concrete |
| Heating Fuel | Electric |
| Heating Type | Baseboard Heaters |
| Stories Total | 1 |
| Size Interior | 2,105 Ft2 |
| Type | House |
| Utility Water | Municipal Water |
Parking
| Other |
Land
| Access Type | Year-round Access |
| Acreage | No |
| Land Amenities | Highway, Recreation, Shopping |
| Sewer | Municipal Sewage System |
| Size Irregular | 50' X 120' X 62' X 134' |
| Size Total Text | 50' X 120' X 62' X 134' |
| Zoning Description | Residential |
Rooms
| Level | Type | Length | Width | Dimensions |
|---|---|---|---|---|
| Second Level | Bath (# Pieces 1-6) | 4.11 X 8.11 | ||
| Second Level | Bedroom | 8.10 X 13.4 | ||
| Second Level | Bedroom | 8.11 X 13.4 | ||
| Second Level | Primary Bedroom | 11 X 12.10 | ||
| Basement | Storage | 7.7 X 11.5 | ||
| Basement | Storage | 11.4 X 25.5 | ||
| Lower Level | Laundry Room | 6.9 X 13.6 | ||
| Lower Level | Bath (# Pieces 1-6) | 6.5 X 7.3 | ||
| Lower Level | Family Room | 17.7 X 24.11 | ||
| Main Level | Living Room | 14.1 X 16.9 | ||
| Main Level | Dining Room | 8.11 X 11.1 | ||
| Main Level | Kitchen | 11 X 11.9 |
https://www.realtor.ca/real-estate/27614524/58-elizabeth-drive-paradise
Contact Us
Contact us for more information
