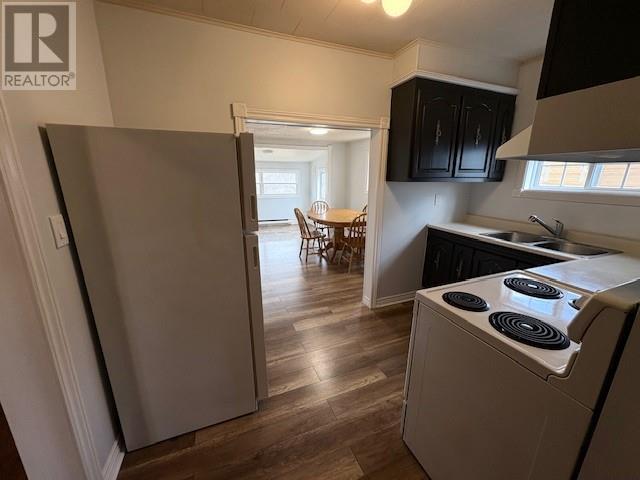4 Bedroom
1 Bathroom
900 ft2
Baseboard Heaters
$305,000
This spacious and charming home is situated on a mature, oversized 60x200 lot with attached shed that can easily be converted to a garage. The main floor has 2 bedrooms, full bath, a lovely and bright living room, unique kitchen area with sunken dining room that overlooks the large & fabulous yard. Downstairs features another 2 bedrooms, spacious laundry/storage room and an abundance of storage areas & closets! Recent upgrades include new 30 yr shingles in November, painted throughout, new sheeting in shed area. Medical clinics, pharmacies, banks, supermarkets and more are just minutes away and within walking distance. This property offers an abundance of potential with the oversized lot; zoned residential/commercial. This is a great opportunity for a savvy investor. (id:18358)
Property Details
|
MLS® Number
|
1280418 |
|
Property Type
|
Single Family |
Building
|
Bathroom Total
|
1 |
|
Bedrooms Above Ground
|
2 |
|
Bedrooms Below Ground
|
2 |
|
Bedrooms Total
|
4 |
|
Appliances
|
Refrigerator, Stove, Washer, Dryer |
|
Constructed Date
|
1955 |
|
Construction Style Attachment
|
Detached |
|
Exterior Finish
|
Wood Shingles, Vinyl Siding |
|
Flooring Type
|
Laminate |
|
Foundation Type
|
Concrete |
|
Heating Fuel
|
Electric |
|
Heating Type
|
Baseboard Heaters |
|
Stories Total
|
1 |
|
Size Interior
|
900 Ft2 |
|
Type
|
House |
|
Utility Water
|
Municipal Water |
Parking
Land
|
Acreage
|
No |
|
Fence Type
|
Partially Fenced |
|
Sewer
|
Municipal Sewage System |
|
Size Irregular
|
60x200 |
|
Size Total Text
|
60x200|0-4,050 Sqft |
|
Zoning Description
|
Res |
Rooms
| Level |
Type |
Length |
Width |
Dimensions |
|
Basement |
Laundry Room |
|
|
10x12 |
|
Basement |
Bedroom |
|
|
10x13 |
|
Basement |
Bedroom |
|
|
12x14 |
|
Main Level |
Kitchen |
|
|
210x10 |
|
Main Level |
Bath (# Pieces 1-6) |
|
|
6x8 |
|
Main Level |
Bedroom |
|
|
10x10 |
|
Main Level |
Bedroom |
|
|
10x14 |
|
Main Level |
Family Room |
|
|
10x13 |
https://www.realtor.ca/real-estate/27746626/57-commonwealth-avenue-mount-pearl


































