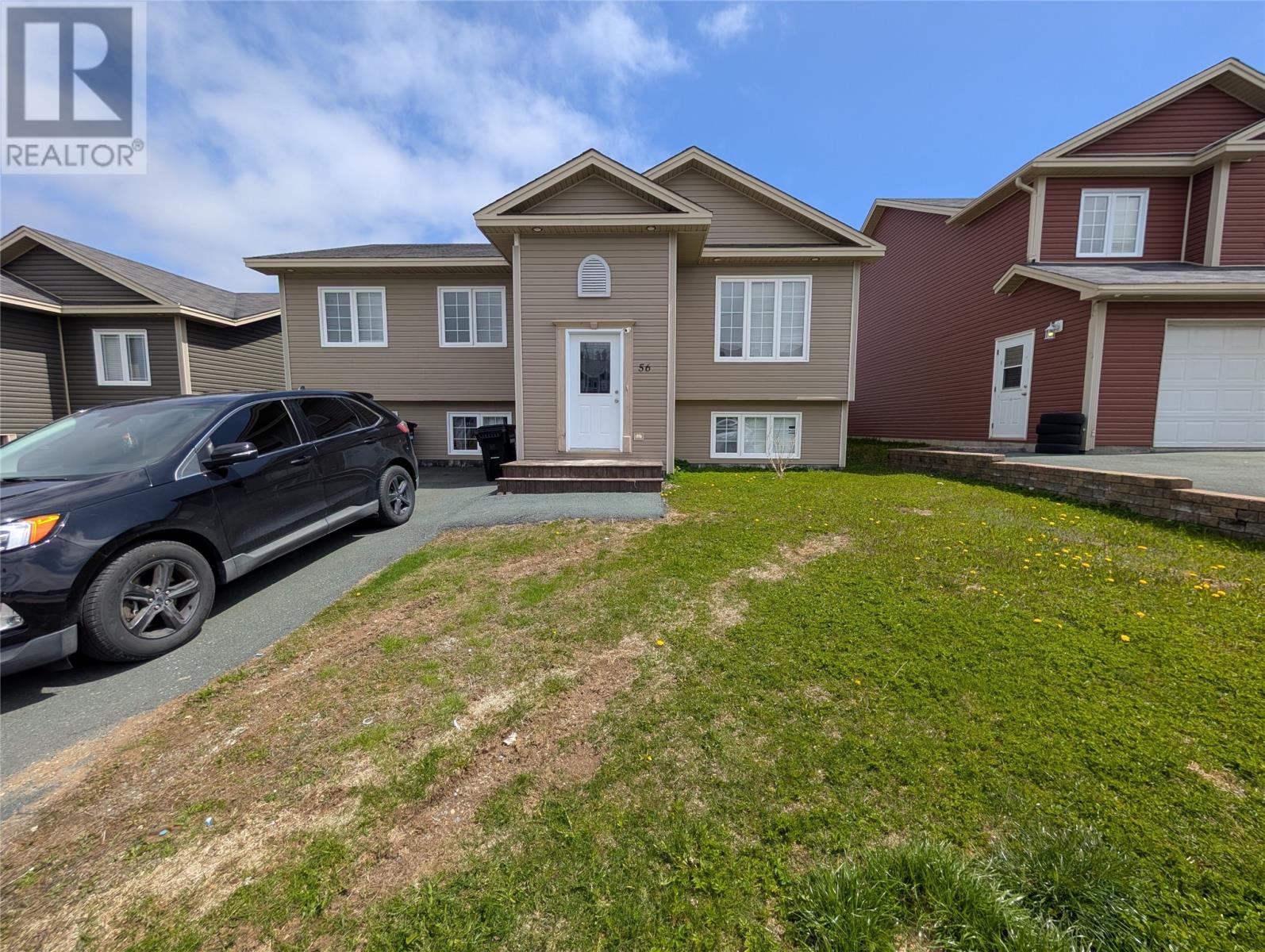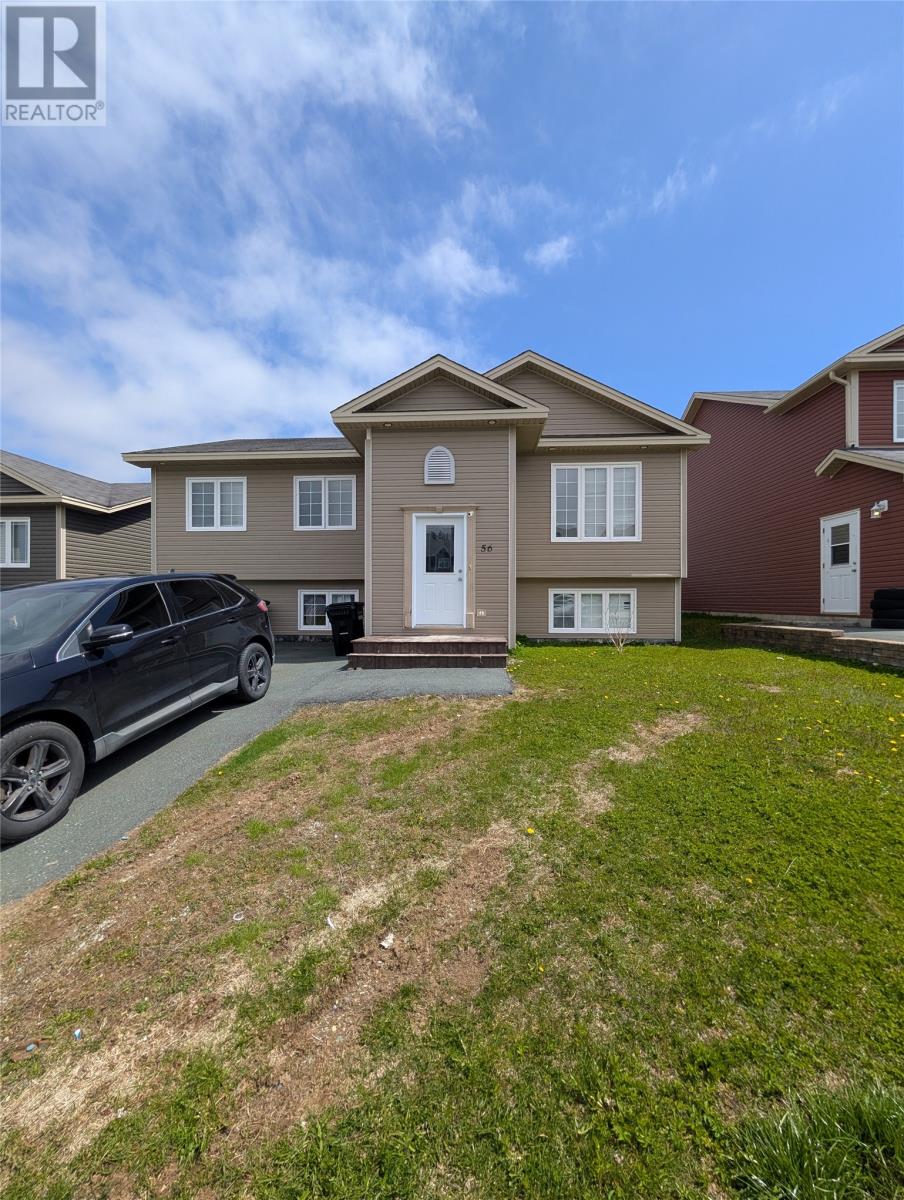5 Bedroom
3 Bathroom
2,550 ft2
Air Exchanger
Baseboard Heaters
$449,900
Welcome to this stunning and versatile 5-bedroom, 3-bathroom home, perfect for families or savvy buyers seeking additional income. Situated in the desirable neighborhood of Kenmount Terrace, this property offers a blend of comfort, space, and functionality. Step into a bright and airy vaulted ceiling entrance that sets the tone for the expansive open-concept main floor. The heart of the home features a generous living room, dining area, and large kitchen, all seamlessly connected—ideal for entertaining. The kitchen boasts ample cabinetry and flows onto a large patio, perfect for summer BBQs and outdoor relaxation. Upstairs, you'll find three spacious bedrooms, including a primary suite with a walk-in closet and a private ensuite bathroom. Convenient main-floor laundry adds to the ease of everyday living. The fully developed basement offers a large bonus room, perfect for a home gym, media room, or play space. Additionally, a self-contained 2-bedroom basement apartment with its own large eat-in kitchen provides excellent rental income or space for extended family. (id:18358)
Property Details
|
MLS® Number
|
1285244 |
|
Property Type
|
Single Family |
Building
|
Bathroom Total
|
3 |
|
Bedrooms Total
|
5 |
|
Appliances
|
Dishwasher |
|
Constructed Date
|
2011 |
|
Construction Style Attachment
|
Detached |
|
Cooling Type
|
Air Exchanger |
|
Exterior Finish
|
Vinyl Siding |
|
Flooring Type
|
Ceramic Tile, Hardwood, Laminate |
|
Heating Fuel
|
Electric |
|
Heating Type
|
Baseboard Heaters |
|
Size Interior
|
2,550 Ft2 |
|
Type
|
Two Apartment House |
|
Utility Water
|
Municipal Water |
Land
|
Acreage
|
No |
|
Fence Type
|
Fence |
|
Sewer
|
Municipal Sewage System |
|
Size Irregular
|
49.2 X 98.5 |
|
Size Total Text
|
49.2 X 98.5|4,051 - 7,250 Sqft |
|
Zoning Description
|
Res |
Rooms
| Level |
Type |
Length |
Width |
Dimensions |
|
Basement |
Recreation Room |
|
|
11.18 x 13.83 |
|
Basement |
Bath (# Pieces 1-6) |
|
|
4pc |
|
Basement |
Not Known |
|
|
10 x 9.4 |
|
Basement |
Not Known |
|
|
9.5 x 11.77 |
|
Basement |
Not Known |
|
|
14.56 x 13.35 |
|
Basement |
Not Known |
|
|
13.56 x 13.40 |
|
Main Level |
Foyer |
|
|
7.9 x 10.14 |
|
Main Level |
Bath (# Pieces 1-6) |
|
|
4pc |
|
Main Level |
Ensuite |
|
|
4pc |
|
Main Level |
Bedroom |
|
|
9.68 x 11.80 |
|
Main Level |
Bedroom |
|
|
10.45 x 9.92 |
|
Main Level |
Primary Bedroom |
|
|
13.4 x 12 |
|
Main Level |
Kitchen |
|
|
15.34 x 13.15 |
|
Main Level |
Living Room |
|
|
15.4 x 16.78 |
https://www.realtor.ca/real-estate/28371758/56-petite-forte-drive-st-johns





