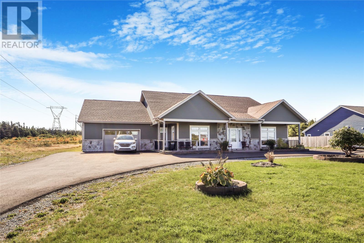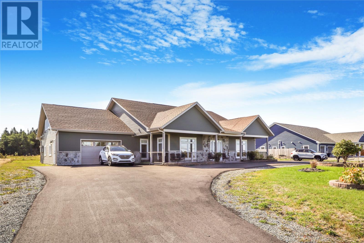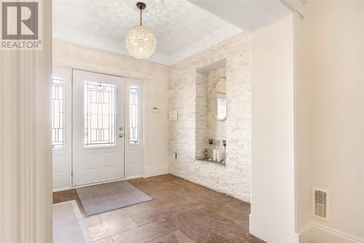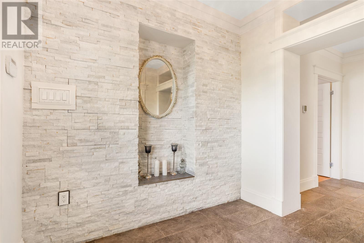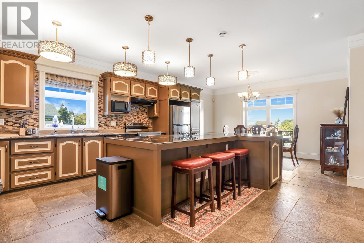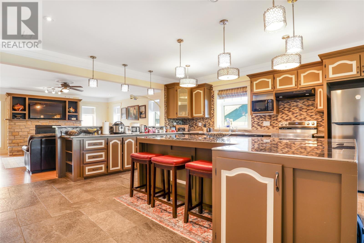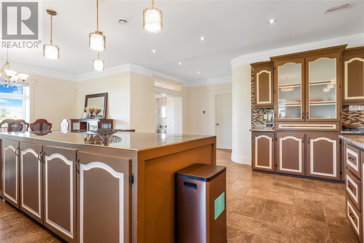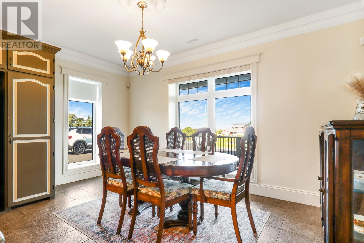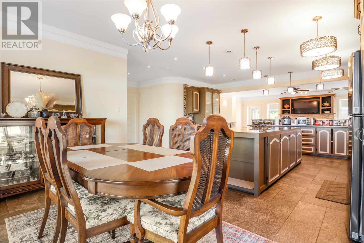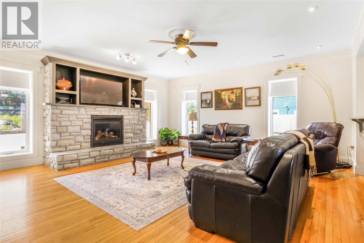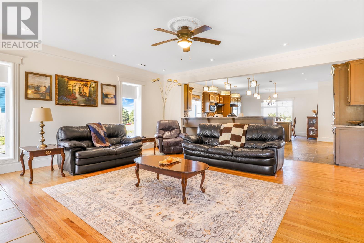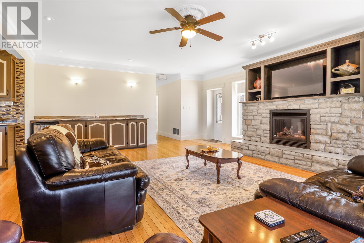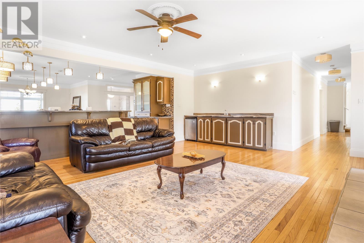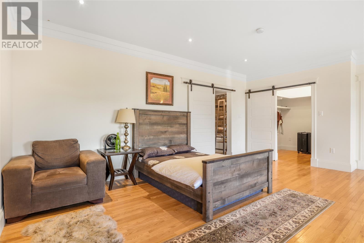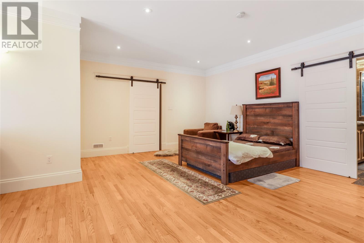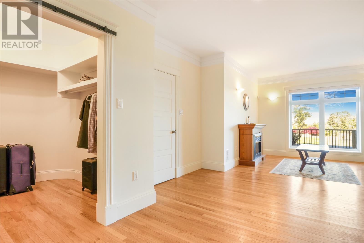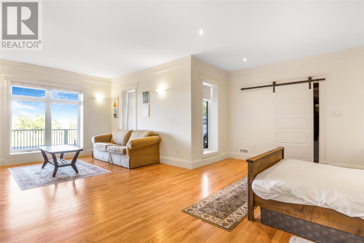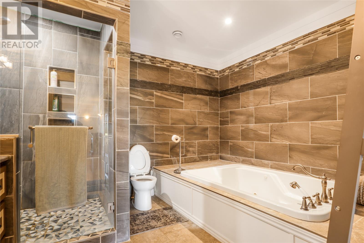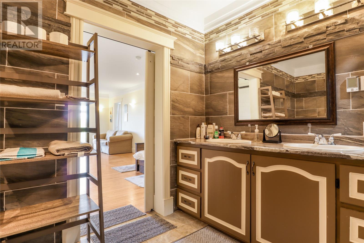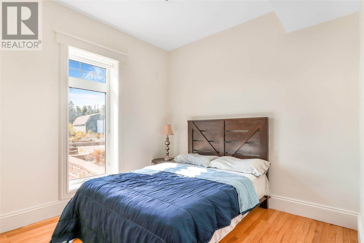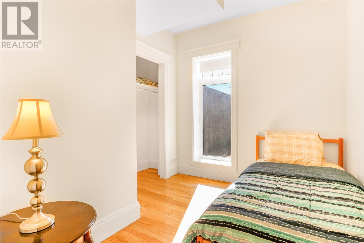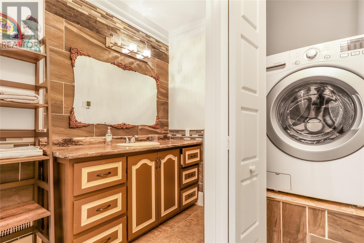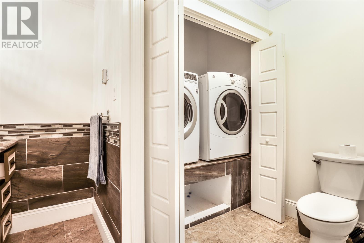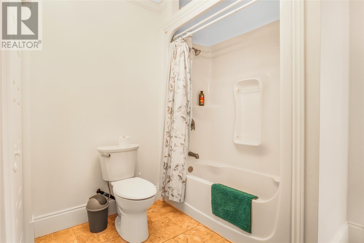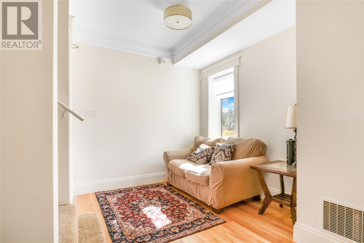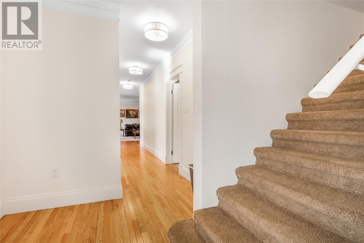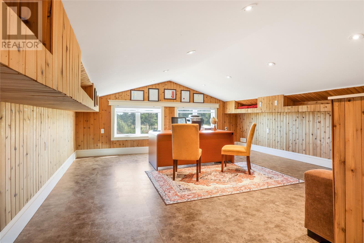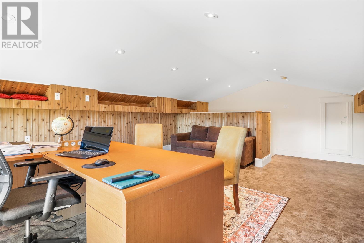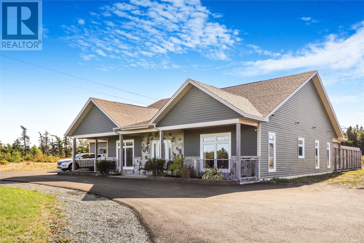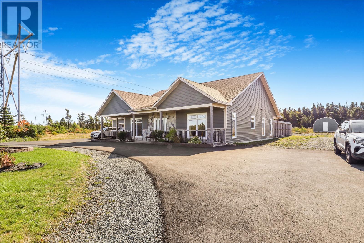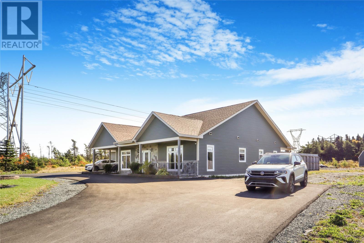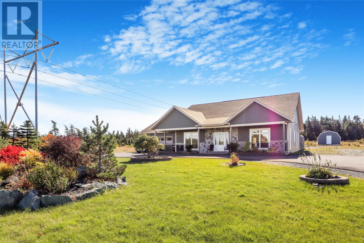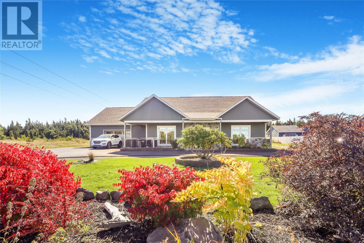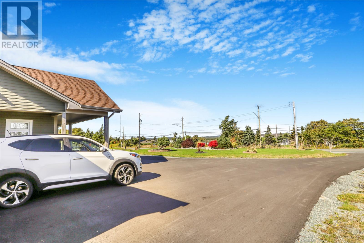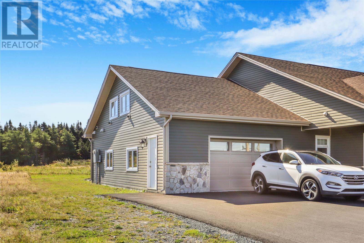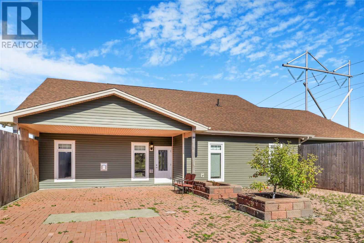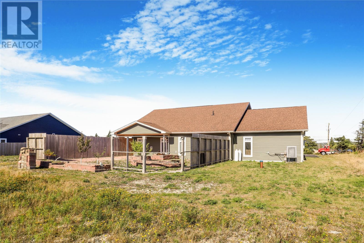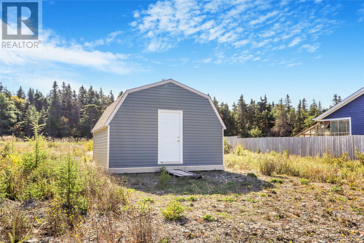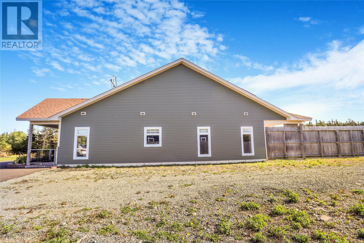3 Bedroom
2 Bathroom
2,869 ft2
Fireplace
Air Exchanger
Heat Pump, Floor Heat
Acreage
$699,900
Welcome to 557 Thorburn Road, a stunning single-level home built in 2017 and set on a private 1-acre lot offering a perfect blend of comfort, modern design, and convenience. This slab-on-grade home features an open-concept layout that seamlessly connects the bright kitchen, dining, and living areas, making it ideal for family gatherings and entertaining guests. Upstairs, you’ll also find a versatile office space perfect for working from home or quiet study time. The spacious primary bedroom is a true retreat with room for a king-size bed, two walk-in closets, a luxurious ensuite, and its own cozy sitting area. Two additional bedrooms and a second full bathroom provide plenty of space for family or guests, while the attached garage adds convenience and extra storage. Located just minutes from the Avalon Mall and all major amenities, this property combines peaceful country-style living with modern city convenience, offering the best of one-level living in a prime location. (id:18358)
Property Details
|
MLS® Number
|
1291300 |
|
Property Type
|
Single Family |
|
Storage Type
|
Storage Shed |
Building
|
Bathroom Total
|
2 |
|
Bedrooms Above Ground
|
3 |
|
Bedrooms Total
|
3 |
|
Appliances
|
Dishwasher, Refrigerator, Washer, Dryer |
|
Constructed Date
|
2017 |
|
Construction Style Attachment
|
Detached |
|
Cooling Type
|
Air Exchanger |
|
Exterior Finish
|
Wood Shingles, Vinyl Siding |
|
Fireplace Present
|
Yes |
|
Fixture
|
Drapes/window Coverings |
|
Flooring Type
|
Ceramic Tile, Hardwood, Laminate |
|
Heating Fuel
|
Electric |
|
Heating Type
|
Heat Pump, Floor Heat |
|
Stories Total
|
1 |
|
Size Interior
|
2,869 Ft2 |
|
Type
|
House |
Parking
Land
|
Acreage
|
Yes |
|
Sewer
|
Septic Tank |
|
Size Irregular
|
43,522 Sq Ft |
|
Size Total Text
|
43,522 Sq Ft|1 - 3 Acres |
|
Zoning Description
|
Res |
Rooms
| Level |
Type |
Length |
Width |
Dimensions |
|
Second Level |
Storage |
|
|
17.17x21.58 |
|
Main Level |
Utility Room |
|
|
15.17x8.92 |
|
Main Level |
Dining Room |
|
|
13.08x8.5 |
|
Main Level |
Porch |
|
|
8.33x7.92 |
|
Main Level |
Storage |
|
|
12.42x8.33 |
|
Main Level |
Bath (# Pieces 1-6) |
|
|
10.83x10.42 |
|
Main Level |
Bedroom |
|
|
9.67x8.33 |
|
Main Level |
Bedroom |
|
|
10.92x9.58 |
|
Main Level |
Living Room |
|
|
22.17x18.92 |
|
Main Level |
Kitchen |
|
|
18.67x16.5 |
|
Main Level |
Ensuite |
|
|
15.42x10.83 |
|
Main Level |
Primary Bedroom |
|
|
25.5x18.75 |
https://www.realtor.ca/real-estate/28965101/557-thorburn-road-st-johns
