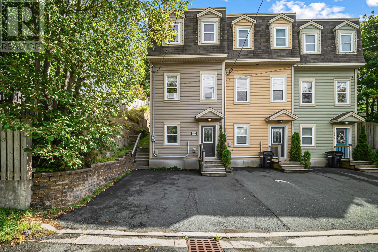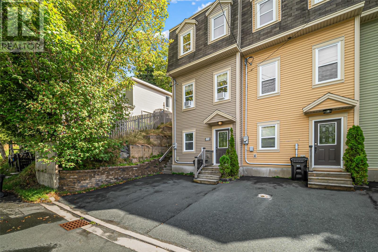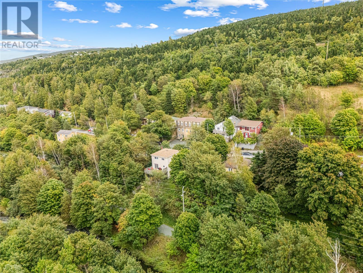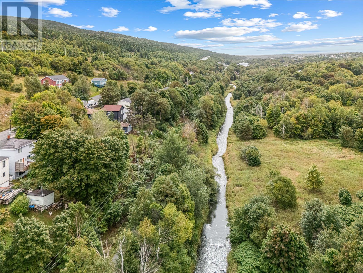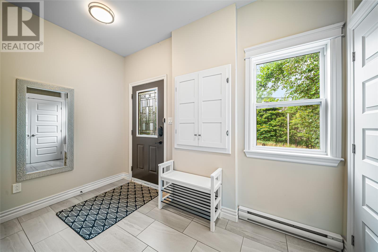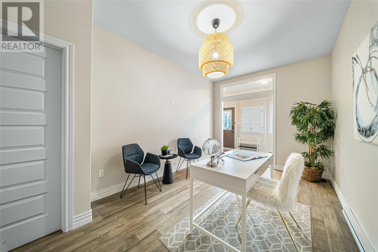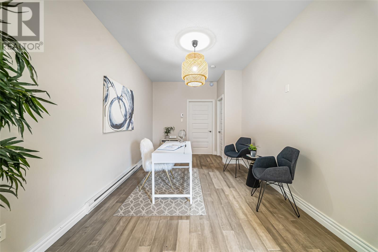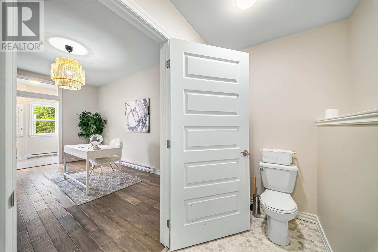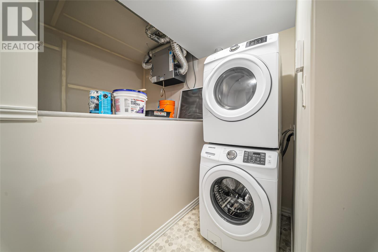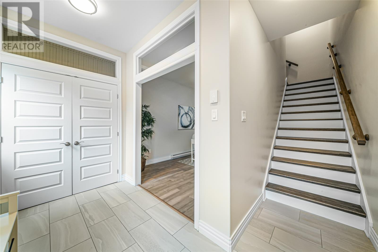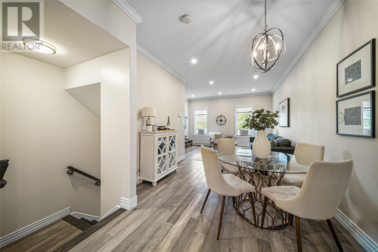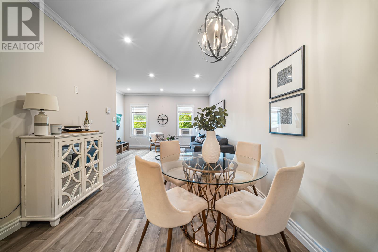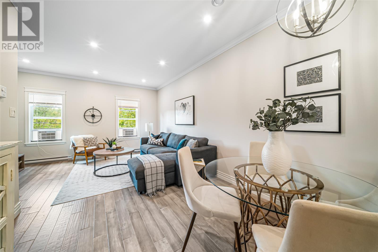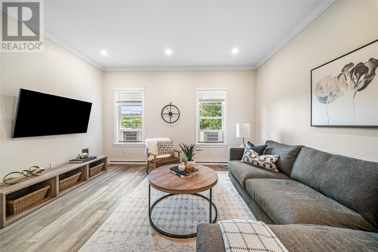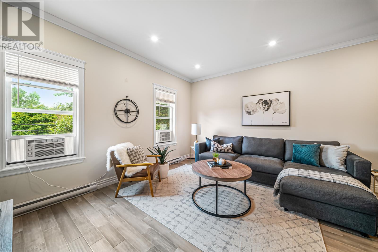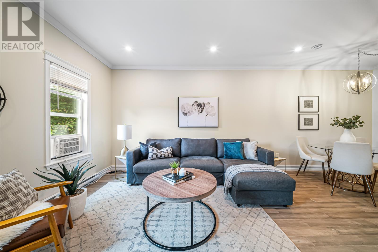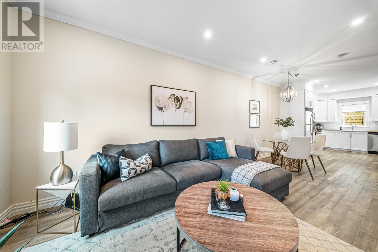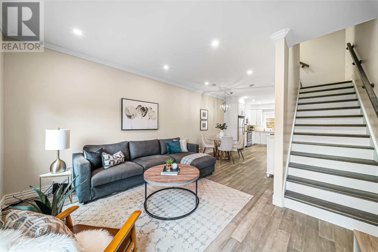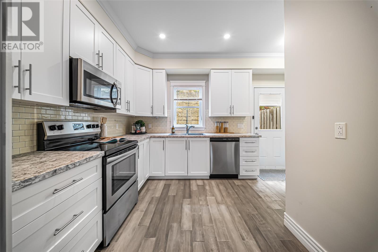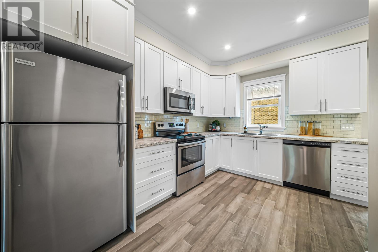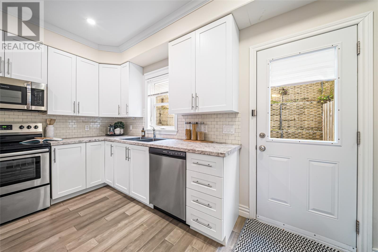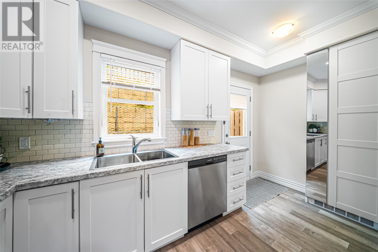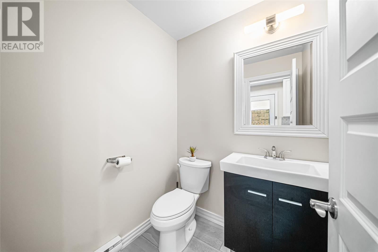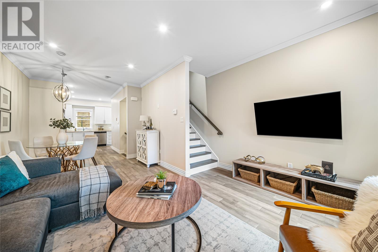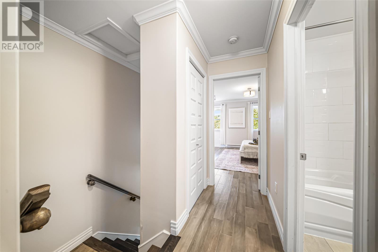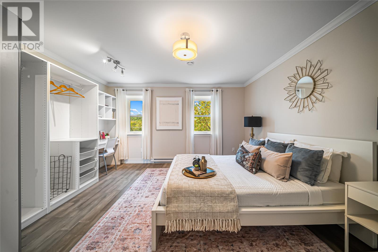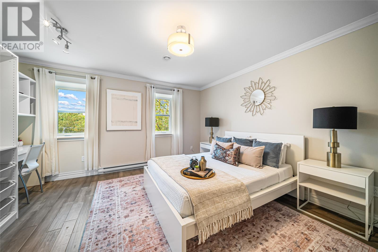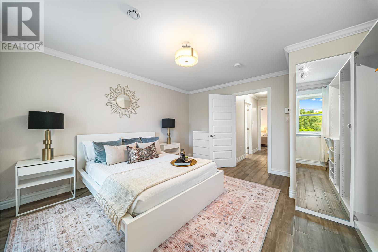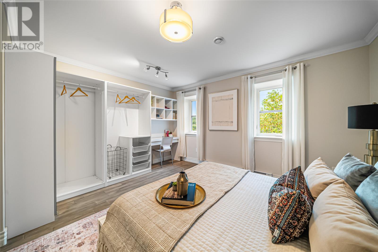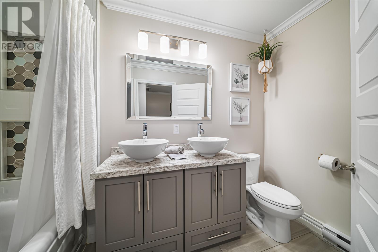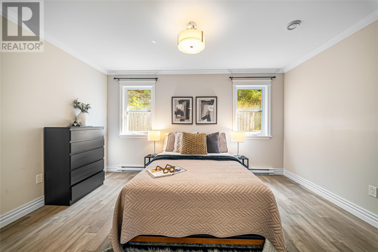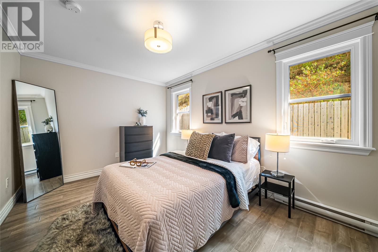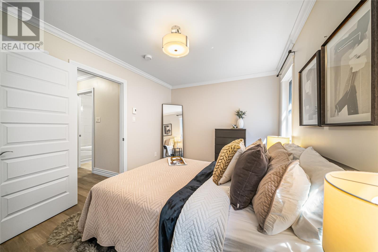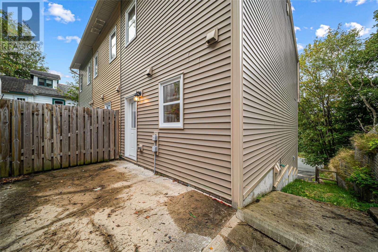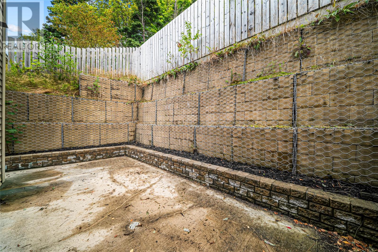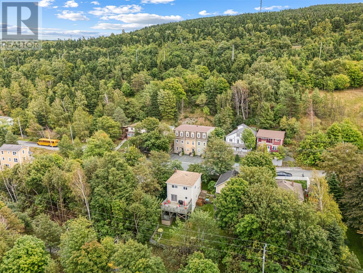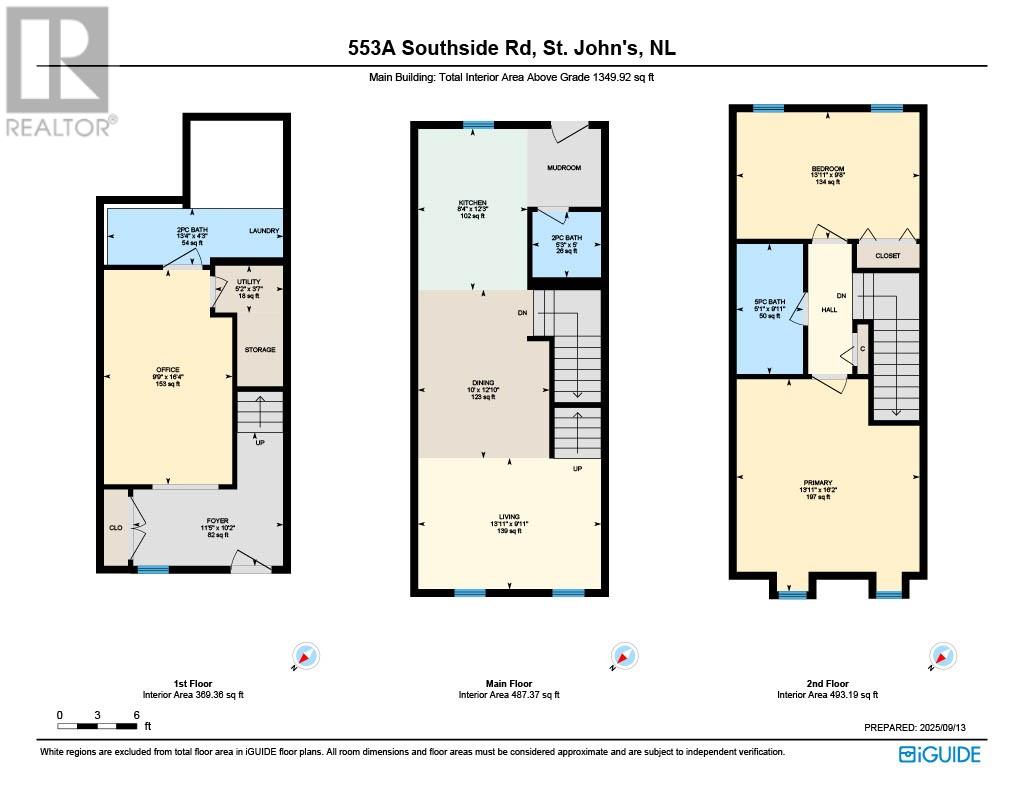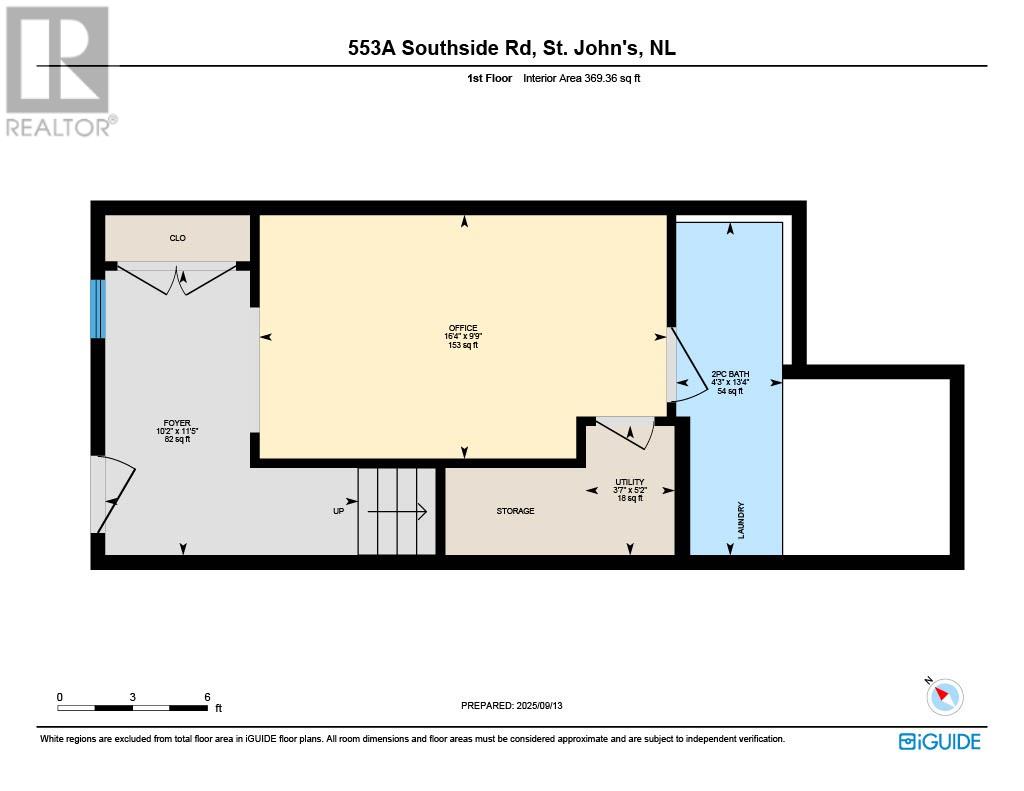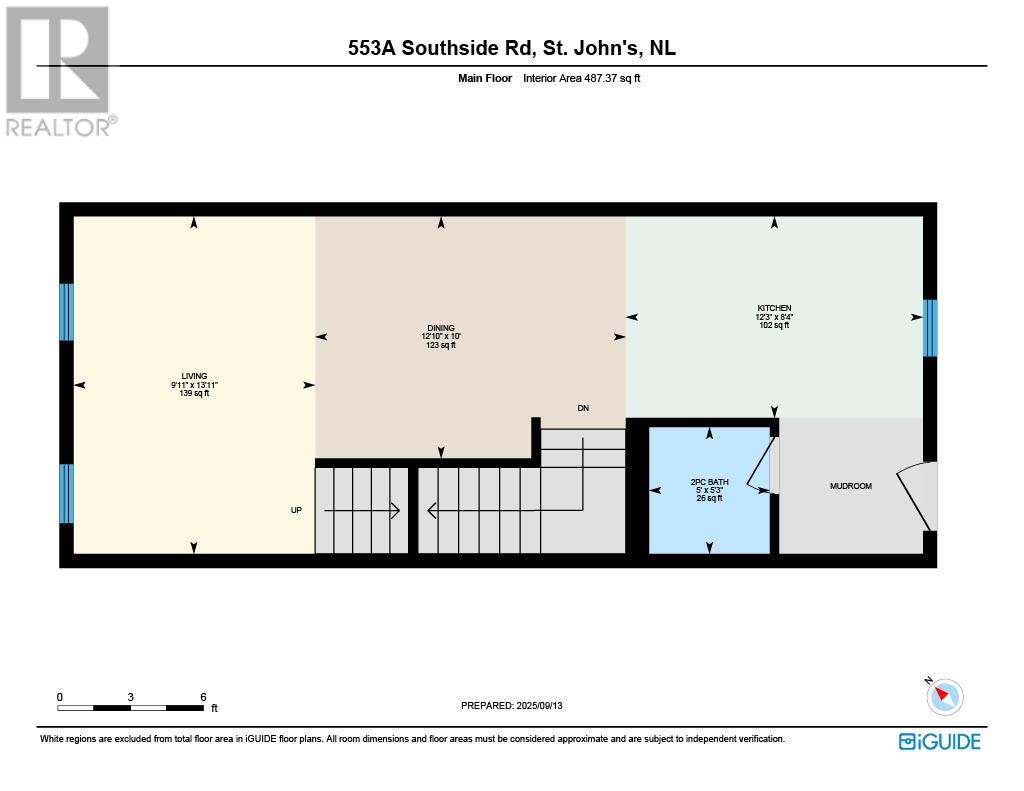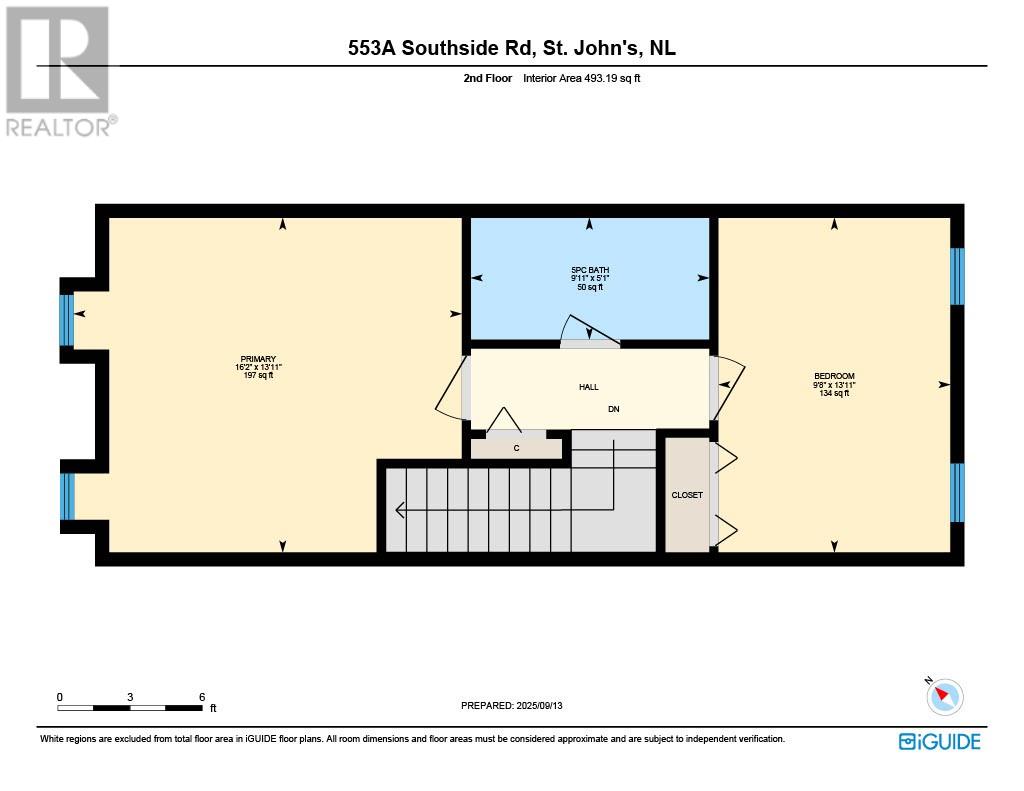2 Bedroom
3 Bathroom
1,349 ft2
Baseboard Heaters
$329,900
553A Southside Road brings together modern design and an unbeatable location. Built just 8 years ago, this semi-detached townhome is low-maintenance, well cared for, and ready for its next owner. Step outside your door and you’re on the Newfoundland T’railway, with the Waterford River at your side and Bowring Park just minutes away. Downtown St. John’s is close enough for a quick coffee, dinner, or night out, yet far enough that home still feels like a quiet retreat. The three-level layout is designed for flexibility. On the entry level, a bonus room doubles as an office, gym, or studio—an ideal space for working from home or running your own business. The main floor is open and bright, with living, dining, and kitchen flowing together—plus a half bath for convenience. A patio door off the kitchen leads to a private, low-maintenance concrete patio with privacy fencing, perfect for end-of-day downtime. Upstairs, you’ll find two spacious bedrooms and a spa-inspired bathroom with dual vanity and a tasteful tiled-surround bath with recessed shelving. Practical perks set this home apart: a double, side-by-side paved driveway—rare in this part of town—means no competition for parking, while vinyl-clad exterior looks tasteful while remaining low maintenance. Cool, well-situated, and easy to live in—this is the kind of home that fits right into your life. Book your showing and make it yours today. As per the Seller’s Directive, there will be no conveyance of offers prior to 10:45am on Friday, September 26 and offers are to remain open until 3:45pm on the same day (id:18358)
Property Details
|
MLS® Number
|
1290128 |
|
Property Type
|
Single Family |
|
Equipment Type
|
None |
|
Rental Equipment Type
|
None |
Building
|
Bathroom Total
|
3 |
|
Bedrooms Above Ground
|
2 |
|
Bedrooms Total
|
2 |
|
Constructed Date
|
2017 |
|
Construction Style Attachment
|
Semi-detached |
|
Exterior Finish
|
Vinyl Siding |
|
Fixture
|
Drapes/window Coverings |
|
Flooring Type
|
Ceramic Tile, Laminate |
|
Foundation Type
|
Concrete |
|
Half Bath Total
|
2 |
|
Heating Fuel
|
Electric |
|
Heating Type
|
Baseboard Heaters |
|
Stories Total
|
1 |
|
Size Interior
|
1,349 Ft2 |
|
Type
|
House |
|
Utility Water
|
Municipal Water |
Land
|
Access Type
|
Year-round Access |
|
Acreage
|
No |
|
Sewer
|
Municipal Sewage System |
|
Size Irregular
|
21.6 X 140 |
|
Size Total Text
|
21.6 X 140|under 1/2 Acre |
|
Zoning Description
|
Res |
Rooms
| Level |
Type |
Length |
Width |
Dimensions |
|
Second Level |
Bath (# Pieces 1-6) |
|
|
5'3"" x 5' |
|
Second Level |
Kitchen |
|
|
8'4"" x 12'3"" |
|
Second Level |
Dining Room |
|
|
10' x 12'10"" |
|
Second Level |
Living Room |
|
|
13'11"" x 9'11"" |
|
Third Level |
Bedroom |
|
|
13'11"" x 9'5"" |
|
Third Level |
Bath (# Pieces 1-6) |
|
|
5'1"" x 9'11"" |
|
Third Level |
Primary Bedroom |
|
|
13'11"" x 16'2"" |
|
Main Level |
Bath (# Pieces 1-6) |
|
|
13'4"" x 4'3"" |
|
Main Level |
Storage |
|
|
5'2"" x 3'7"" |
|
Main Level |
Office |
|
|
9'9"" x 16'4"" |
|
Main Level |
Foyer |
|
|
11'5"" x 10'2"" |
https://www.realtor.ca/real-estate/28894698/553a-southside-road-st-johns
