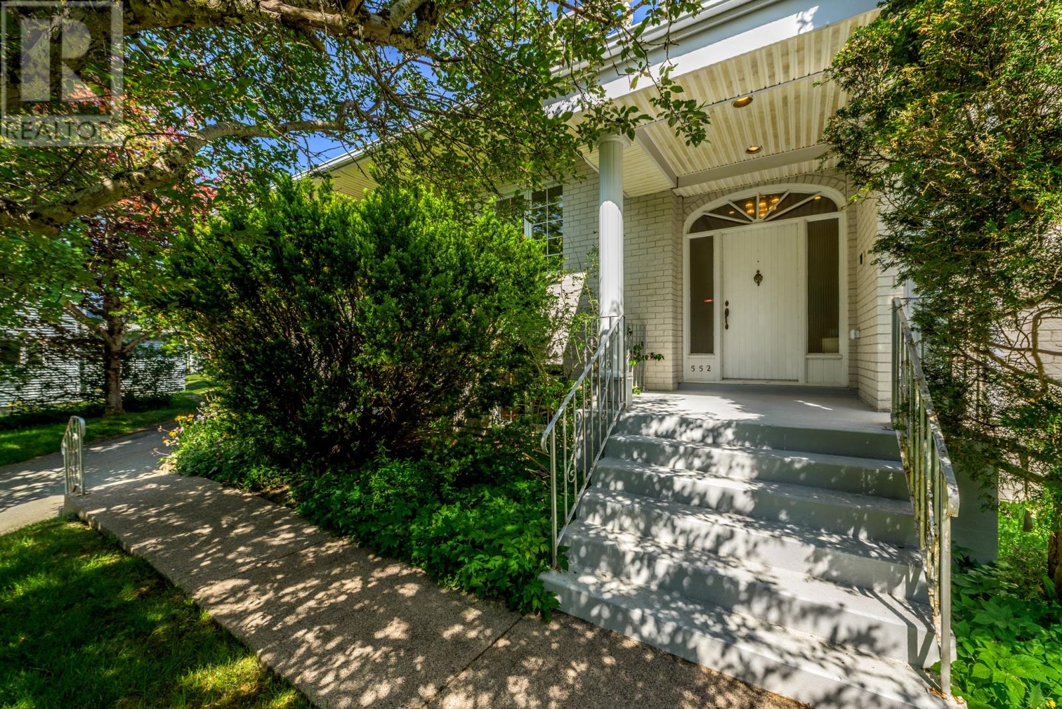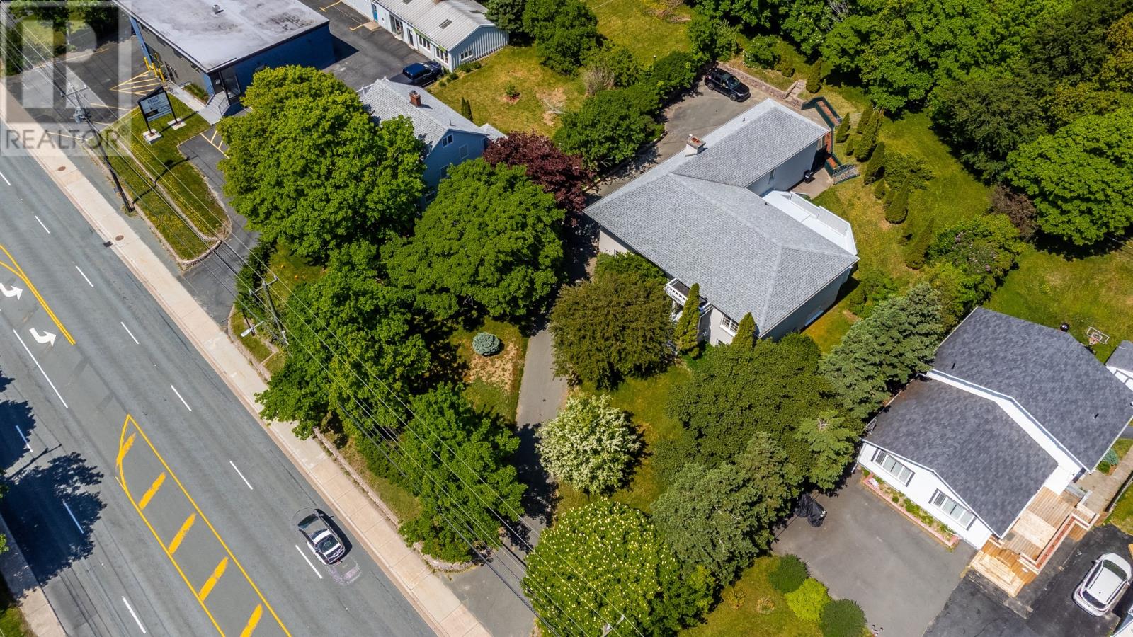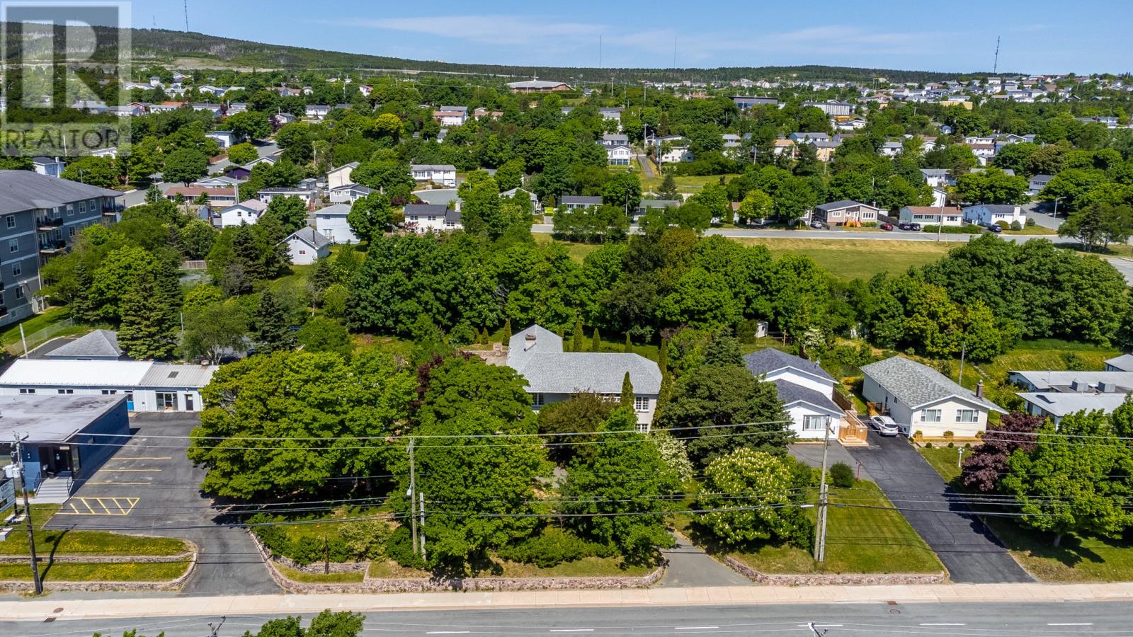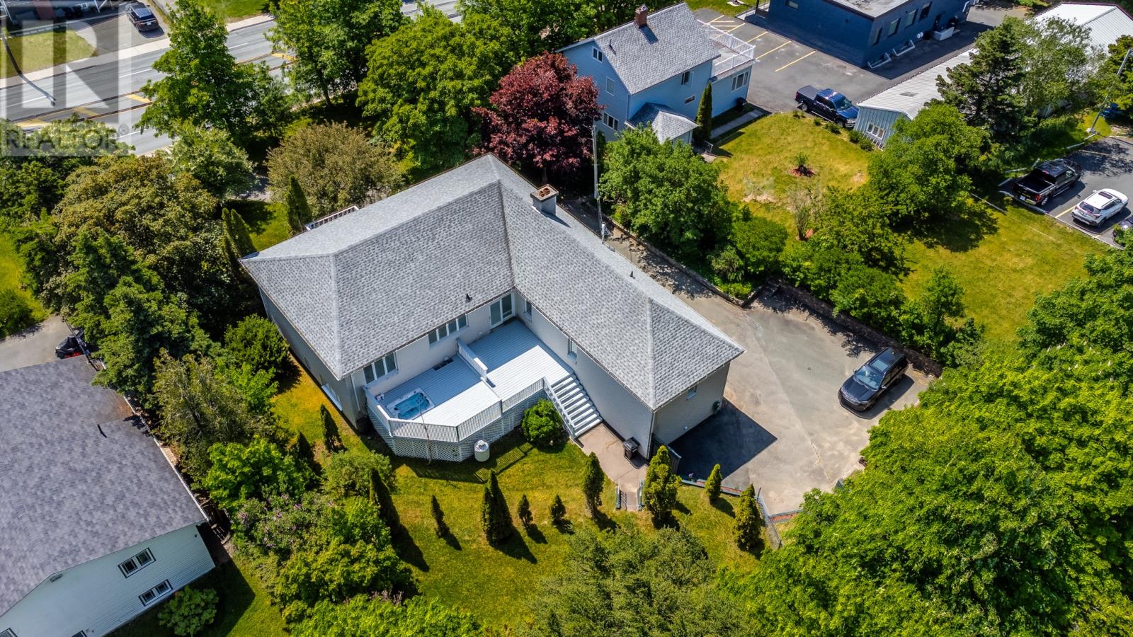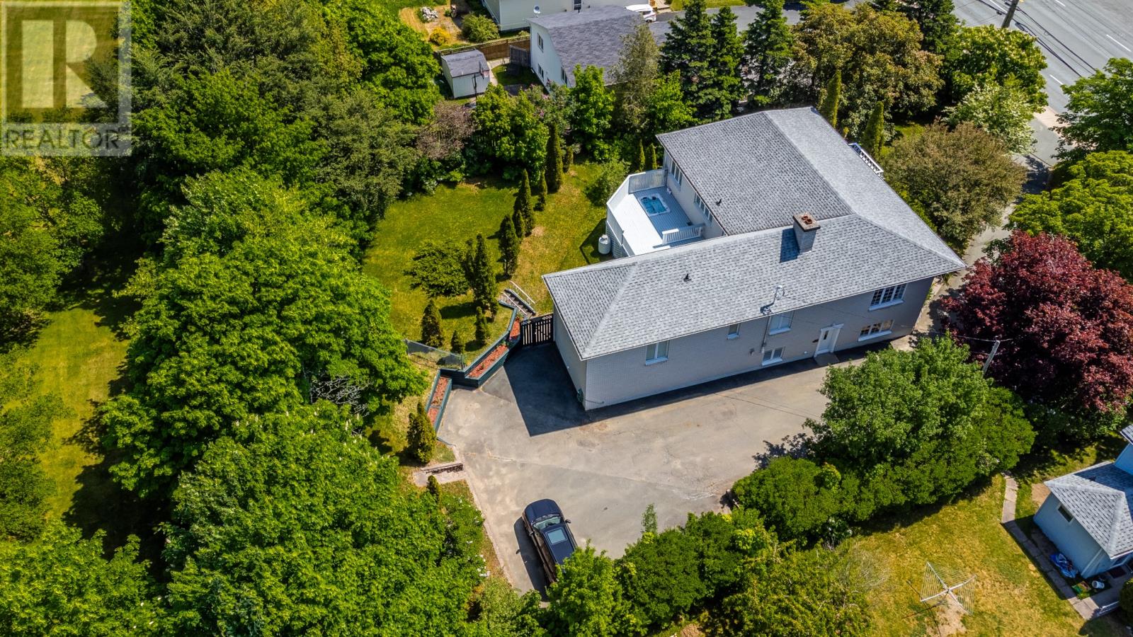3 Bedroom
2 Bathroom
4,000 ft2
Bungalow
Fireplace
Air Exchanger
Baseboard Heaters, Hot Water Radiator Heat
Landscaped
$549,900
Set on an expansive, park-like lot just minutes from the gates of Bowring Park, this exceptional custom-built brick estate blends timeless architecture with luxurious modern living. Tucked behind mature trees on nearly half an acre, this home offers unmatched privacy in the heart of the city — and a lifestyle designed for entertaining. Inside, discover a sprawling main floor layout with soaring ceilings, gleaming hardwood floors, and integrated built-in audio. The chef-inspired kitchen is a showstopper — with floor-to-ceiling cabinetry, a stunning labradorite countertop, and a sink perfectly positioned with views of the deck, hot tub, and partially fenced backyard retreat. Perfect for hosting, the home boasts a massive living room with propane fireplace, a cozy dining nook, and an elegant formal dining room. A main floor den provides flexibility as a home office, library, or additional bedroom. The primary suite is a luxurious escape — complete with a large walk-in closet and a spa-like ensuite featuring a double vanity, soaker tub, custom glass shower, and a bidet for elevated comfort. Downstairs, you'll find an entertainer’s dream: a massive family room with a built-in wet bar, and two additional bedrooms, with the option to divide for a third. Outdoors, the park-like grounds invite everything from peaceful mornings to summer barbecues and backyard games. Relax year-round in the hot tub under a canopy of trees. And with Bowring Park’s trails, pool, and playground just minutes away, your family’s ideal lifestyle is right at your doorstep. Thoughtfully maintained and built to a level of craftsmanship seldom seen today, this is a vintage masterpiece. Replacement costs would far exceed the current asking price — making this a rare and valuable opportunity. The seller(s) hereby directs the listing brokerage that there will be no conveyance of any written signed offers prior to the 2:00 PM on the 23rd day of June with a response by 7:00 PM that day. (id:18358)
Property Details
|
MLS® Number
|
1286668 |
|
Property Type
|
Single Family |
|
Amenities Near By
|
Highway, Recreation, Shopping |
|
Equipment Type
|
Propane Tank |
|
Rental Equipment Type
|
Propane Tank |
|
Structure
|
Patio(s) |
Building
|
Bathroom Total
|
2 |
|
Bedrooms Above Ground
|
1 |
|
Bedrooms Below Ground
|
2 |
|
Bedrooms Total
|
3 |
|
Appliances
|
Cooktop, Dishwasher, Refrigerator, Oven - Built-in, Whirlpool |
|
Architectural Style
|
Bungalow |
|
Constructed Date
|
1985 |
|
Construction Style Attachment
|
Detached |
|
Cooling Type
|
Air Exchanger |
|
Exterior Finish
|
Brick |
|
Fireplace Fuel
|
Propane |
|
Fireplace Present
|
Yes |
|
Fireplace Type
|
Insert |
|
Flooring Type
|
Ceramic Tile, Hardwood, Mixed Flooring |
|
Foundation Type
|
Poured Concrete |
|
Heating Fuel
|
Electric |
|
Heating Type
|
Baseboard Heaters, Hot Water Radiator Heat |
|
Stories Total
|
1 |
|
Size Interior
|
4,000 Ft2 |
|
Type
|
House |
|
Utility Water
|
Municipal Water |
Land
|
Acreage
|
No |
|
Fence Type
|
Fence |
|
Land Amenities
|
Highway, Recreation, Shopping |
|
Landscape Features
|
Landscaped |
|
Sewer
|
Municipal Sewage System |
|
Size Irregular
|
100x199x116x200 Apprx 1/2 Acre |
|
Size Total Text
|
100x199x116x200 Apprx 1/2 Acre |
|
Zoning Description
|
Residential |
Rooms
| Level |
Type |
Length |
Width |
Dimensions |
|
Basement |
Bedroom |
|
|
10.8x12.8 |
|
Basement |
Bedroom |
|
|
14.5x22 |
|
Basement |
Bath (# Pieces 1-6) |
|
|
11.8x8 |
|
Basement |
Utility Room |
|
|
7.8x25 |
|
Basement |
Utility Room |
|
|
11.5x12.9 |
|
Basement |
Mud Room |
|
|
6x10 |
|
Basement |
Family Room |
|
|
14.1x29.8 |
|
Main Level |
Office |
|
|
13.3x11.7 |
|
Main Level |
Dining Room |
|
|
11.6x16.7 |
|
Main Level |
Dining Nook |
|
|
7.3x11.11 |
|
Main Level |
Kitchen |
|
|
10.7x15.1 |
|
Main Level |
Storage |
|
|
5.10x16.8 |
|
Main Level |
Ensuite |
|
|
11.6x15 |
|
Main Level |
Primary Bedroom |
|
|
15.9x16.8 |
|
Main Level |
Living Room/fireplace |
|
|
23.1x24.11 |
|
Main Level |
Foyer |
|
|
4.8X8.3 |
https://www.realtor.ca/real-estate/28487042/552-topsail-road-st-johns
