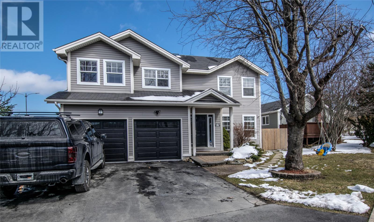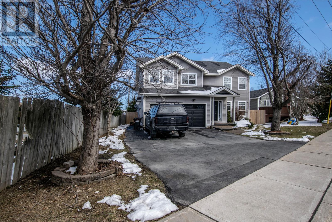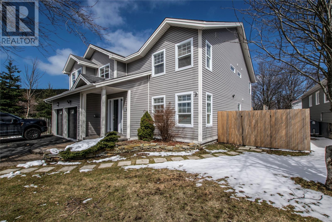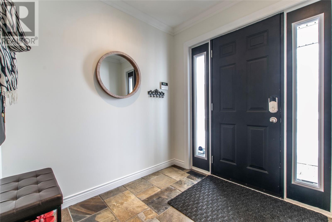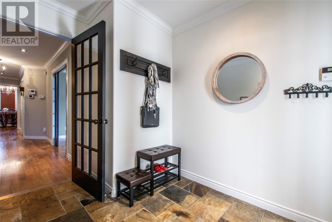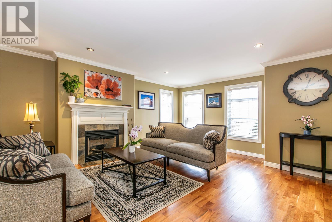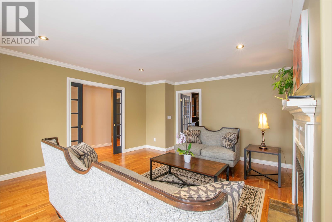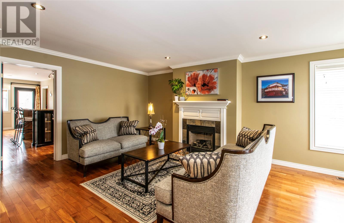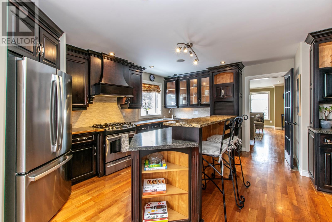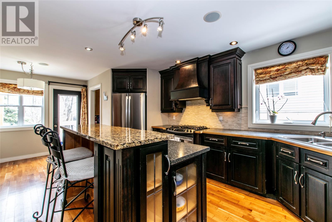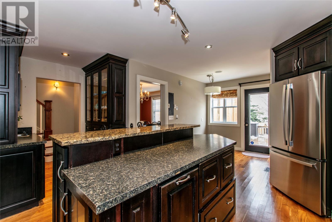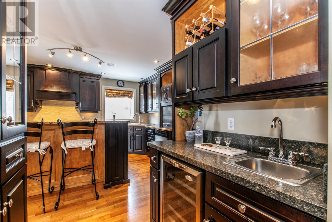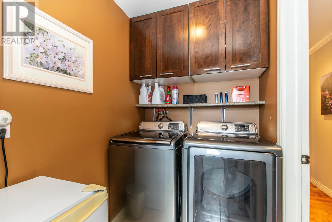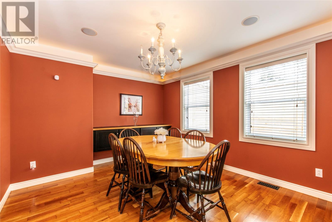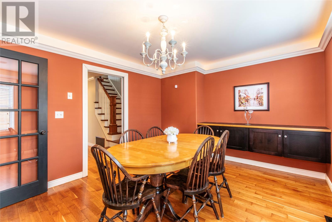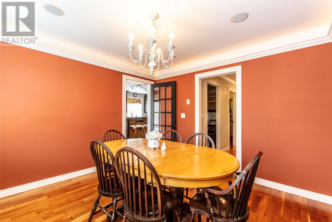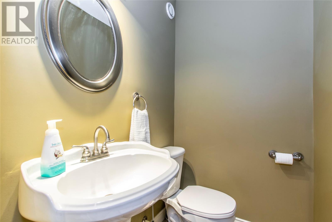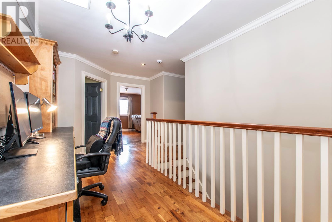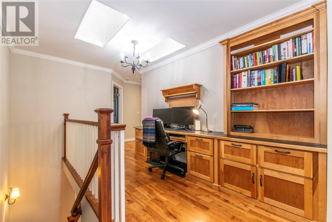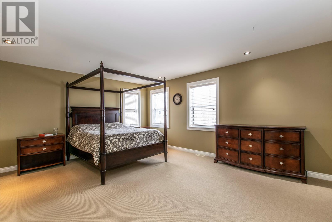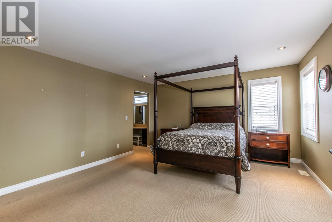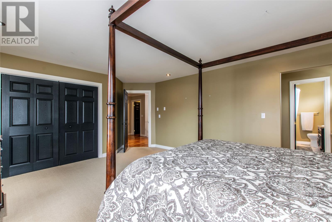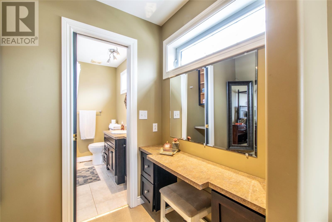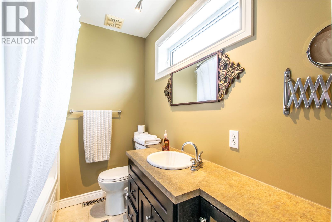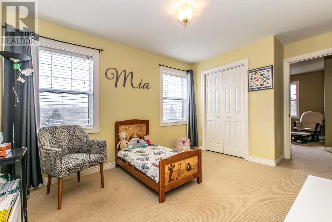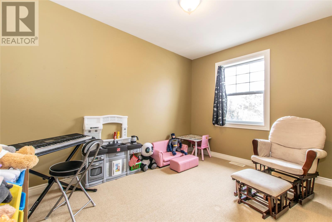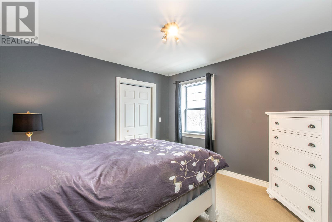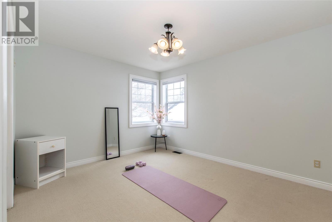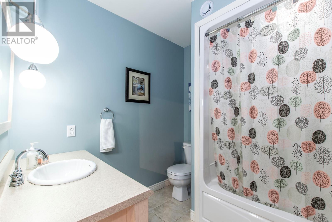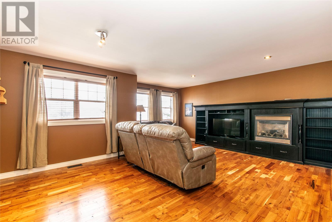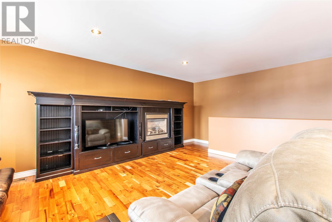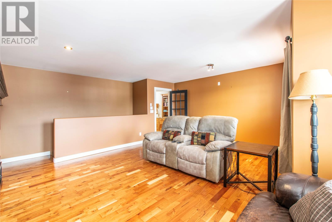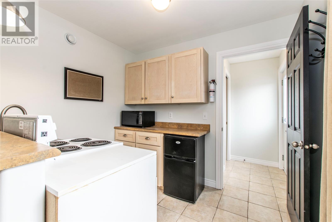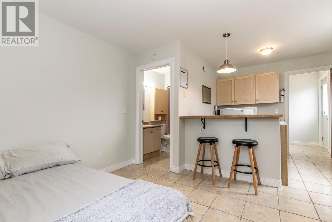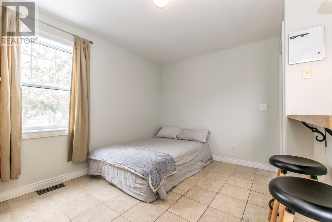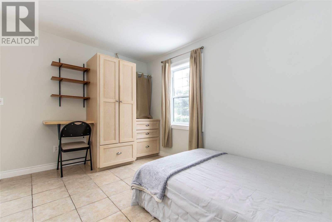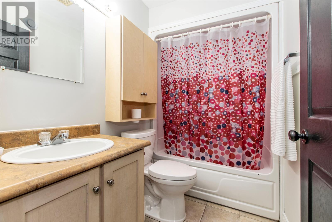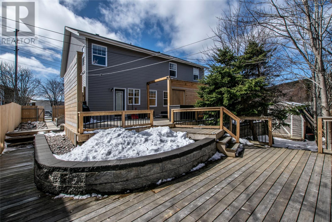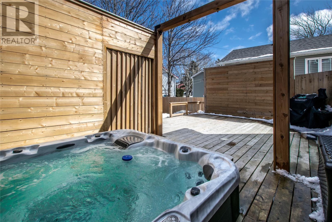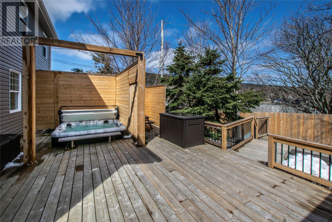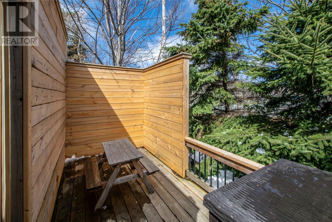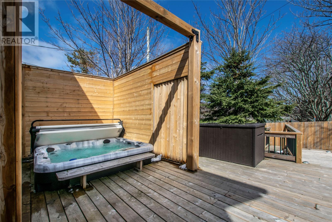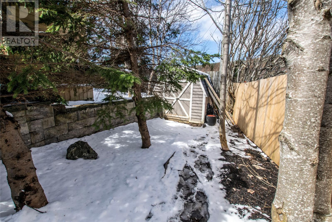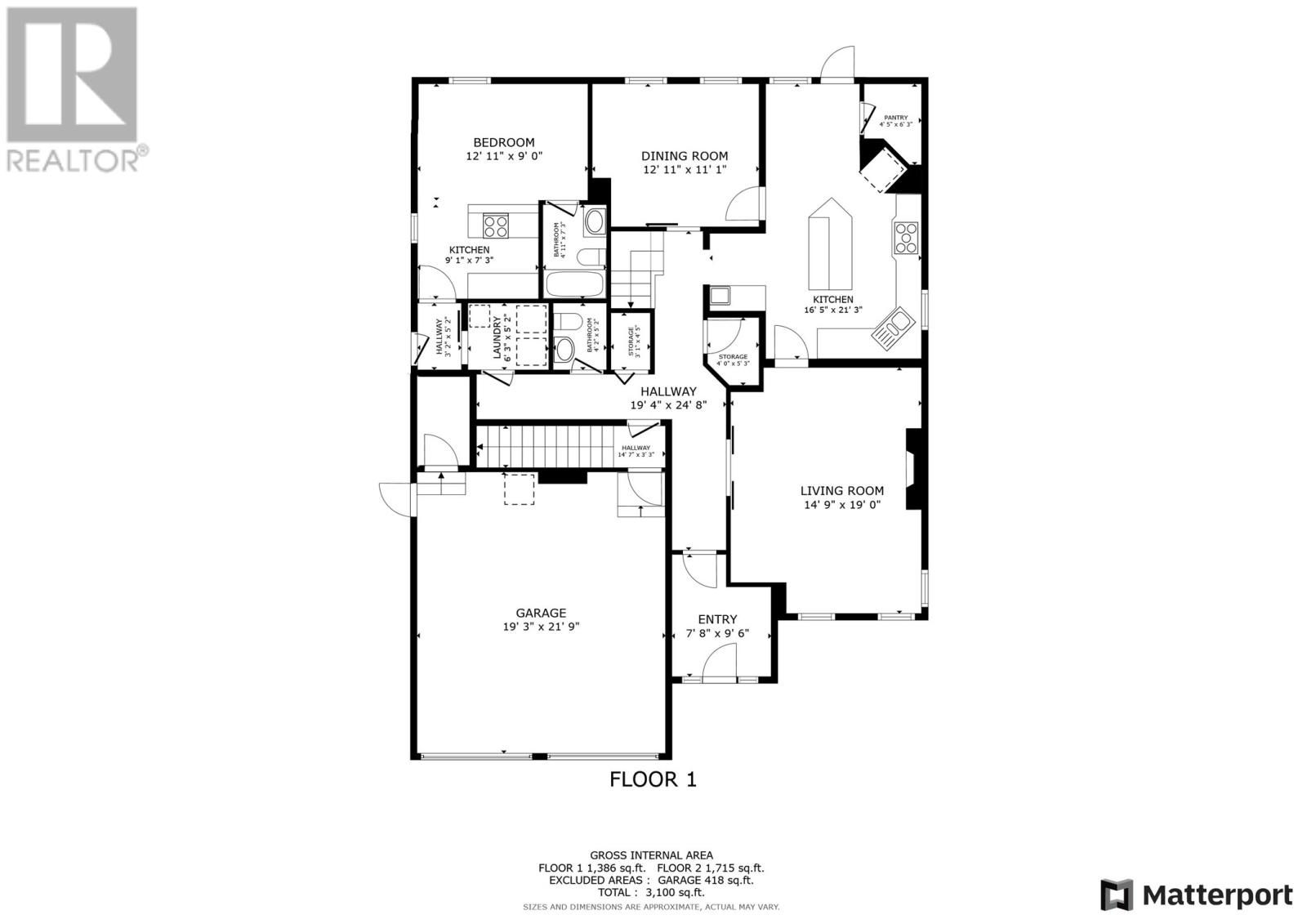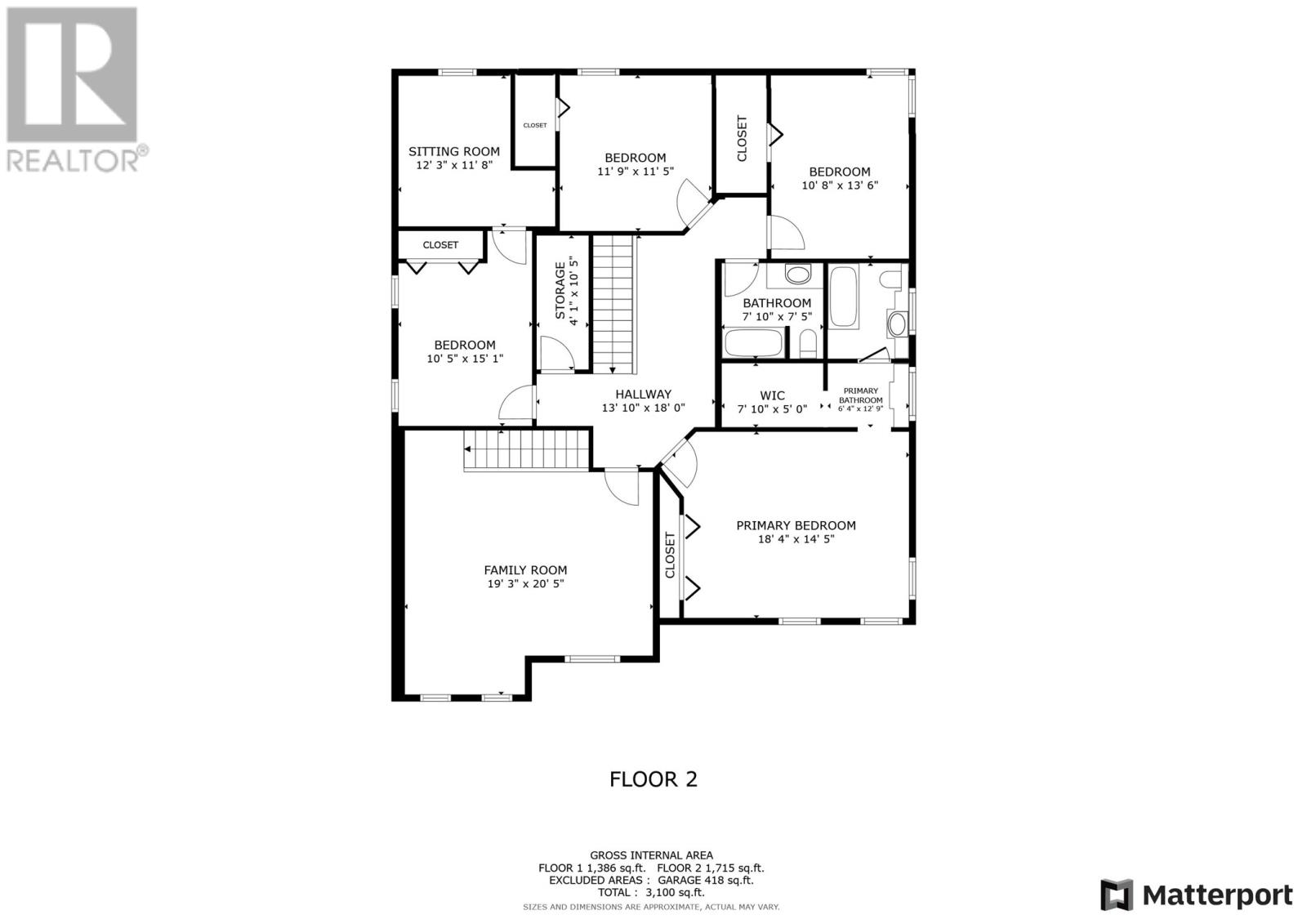5 Bedroom
4 Bathroom
3101 sqft
2 Level
Fireplace
Heat Pump
Landscaped
$546,000
Custom built (~2004), executive family home with attached 2-car garage is located in an extremely coveted area within walking distance to Memorial Univeristy and the Health Sciences Centre! This 5 bedroom home, with bonus self contained guest suite with exterior side door entrance, is extremely well-maintained and sure to impress! With entertaining and family functionality in mind, the bright and spacious main floor features formal living room with propane fireplace, large gourmet kitchen with sit up island, walk-in pantry, stainless steel appliances, adjoining bar area and access to the rear patio, formal dining room, convenient laundry and powder room. Cozy, studio style guest suite with kitchenette and full bathroom. Upstairs houses four well proportioned bedrooms (one with adjoining sitting room perfect for student office space or playroom), including the primary bedroom with walk in closet, dressing room area and ensuite, over sized family room with propane fireplace and full bathroom. Fully fenced rear garden with recently built patio and hot tub (2022). Recent imporovements include new garage door (2022), heat pump serviced (2023), refinished hardwood floors (2024), garage floor (2024) and some fresh paint throughout (2024). Don't miss out, pleasure to view!! (id:18358)
Property Details
|
MLS® Number
|
1269775 |
|
Property Type
|
Single Family |
|
Amenities Near By
|
Recreation, Shopping |
Building
|
Bathroom Total
|
4 |
|
Bedrooms Total
|
5 |
|
Architectural Style
|
2 Level |
|
Constructed Date
|
2004 |
|
Construction Style Attachment
|
Detached |
|
Exterior Finish
|
Vinyl Siding |
|
Fireplace Fuel
|
Propane |
|
Fireplace Present
|
Yes |
|
Fireplace Type
|
Insert |
|
Flooring Type
|
Hardwood, Mixed Flooring |
|
Foundation Type
|
Concrete |
|
Half Bath Total
|
1 |
|
Heating Type
|
Heat Pump |
|
Size Interior
|
3101 Sqft |
|
Type
|
Two Apartment House |
|
Utility Water
|
Municipal Water |
Parking
Land
|
Access Type
|
Year-round Access |
|
Acreage
|
No |
|
Land Amenities
|
Recreation, Shopping |
|
Landscape Features
|
Landscaped |
|
Sewer
|
Municipal Sewage System |
|
Size Irregular
|
6802 Square Feet |
|
Size Total Text
|
6802 Square Feet|under 1/2 Acre |
|
Zoning Description
|
Res. |
Rooms
| Level |
Type |
Length |
Width |
Dimensions |
|
Second Level |
Bath (# Pieces 1-6) |
|
|
7.10x7.5 4PC |
|
Second Level |
Not Known |
|
|
12.3x11.8 |
|
Second Level |
Family Room |
|
|
19.3x20.5 |
|
Second Level |
Bedroom |
|
|
10.5x15.1 |
|
Second Level |
Bedroom |
|
|
11.9x11.5 |
|
Second Level |
Bedroom |
|
|
10.8x13.6 |
|
Second Level |
Ensuite |
|
|
6.4x12.9 4PC |
|
Second Level |
Storage |
|
|
7.10x5.0 WIC |
|
Second Level |
Primary Bedroom |
|
|
18.4x14.5 |
|
Main Level |
Bath (# Pieces 1-6) |
|
|
4.11x7.3 4PC |
|
Main Level |
Not Known |
|
|
12.11x9.0 |
|
Main Level |
Not Known |
|
|
9.1x7.3 |
|
Main Level |
Bath (# Pieces 1-6) |
|
|
2.0x5.2 2PC |
|
Main Level |
Laundry Room |
|
|
6.3x5.2 |
|
Main Level |
Storage |
|
|
4.0x5.3 |
|
Main Level |
Dining Room |
|
|
12.11x11.1 |
|
Main Level |
Kitchen |
|
|
16.5x21.3 |
|
Main Level |
Living Room |
|
|
14.9x19.0 |
|
Main Level |
Porch |
|
|
7.8x9.6 |
https://www.realtor.ca/real-estate/26752929/54-oxen-pond-road-st-johns
