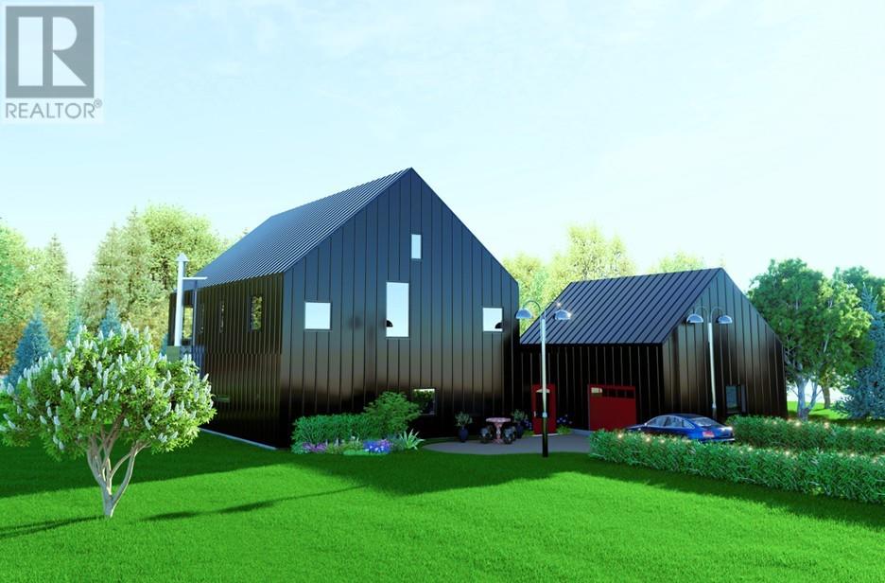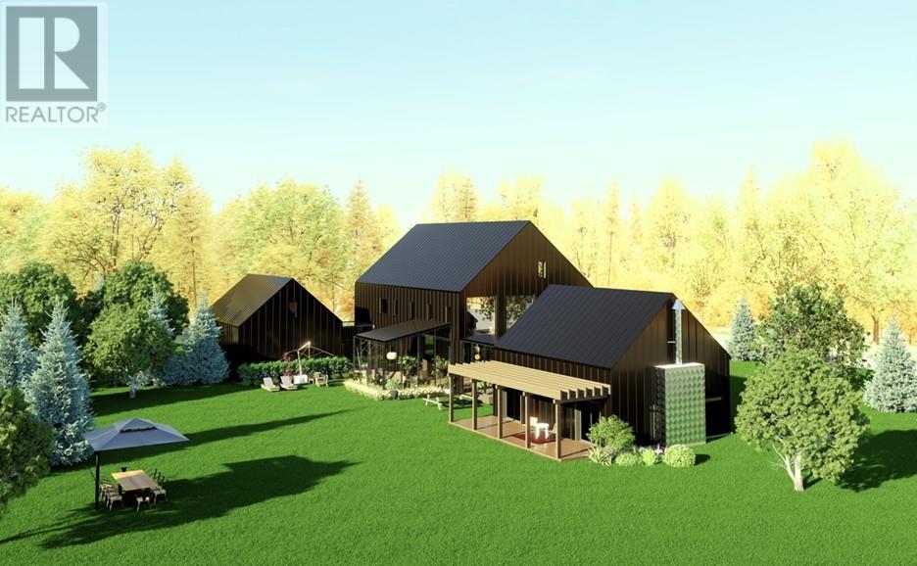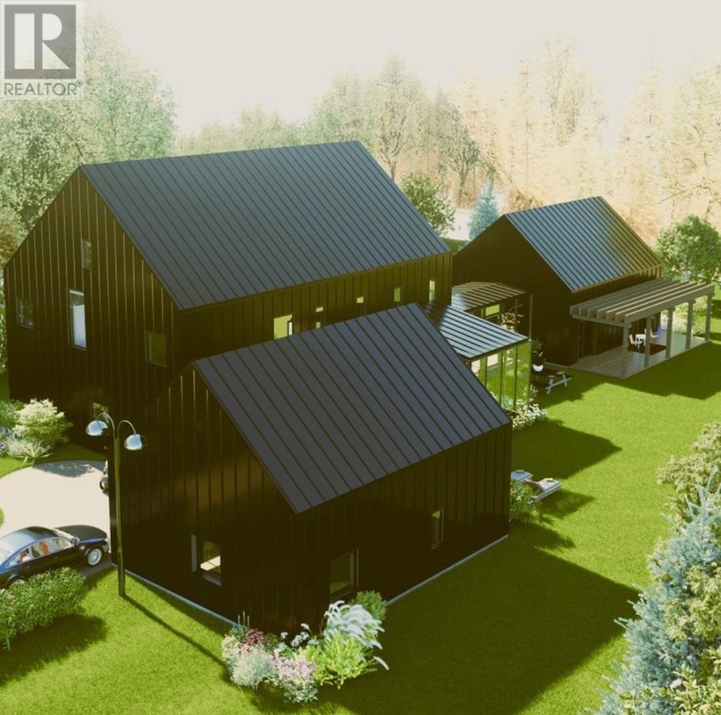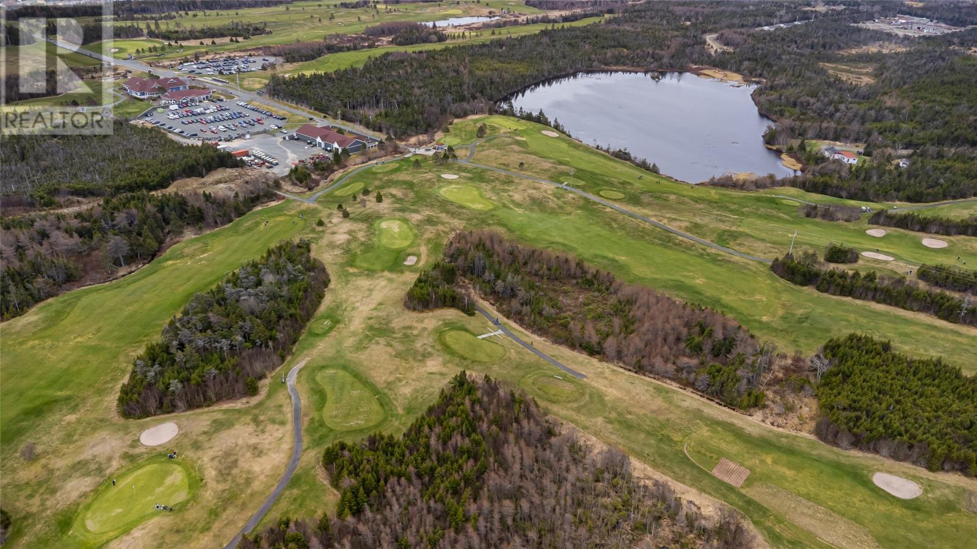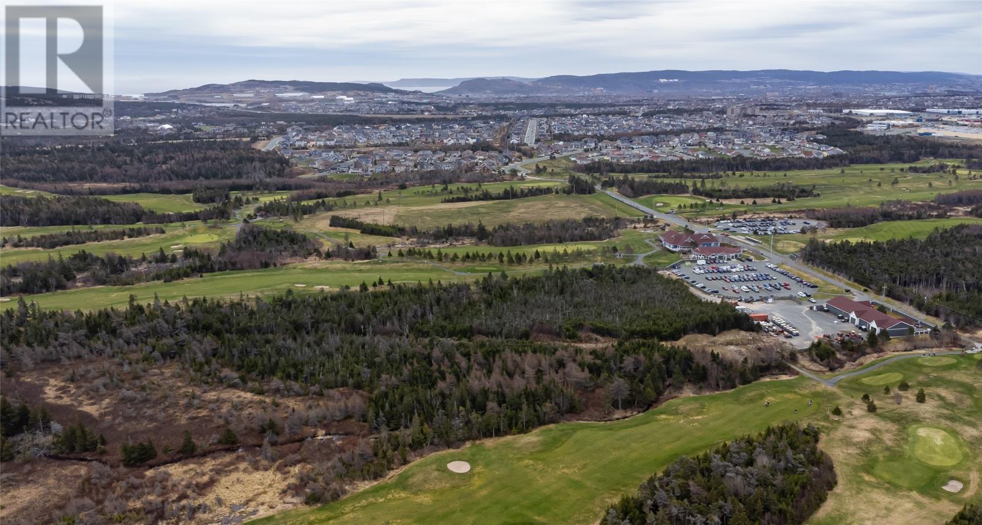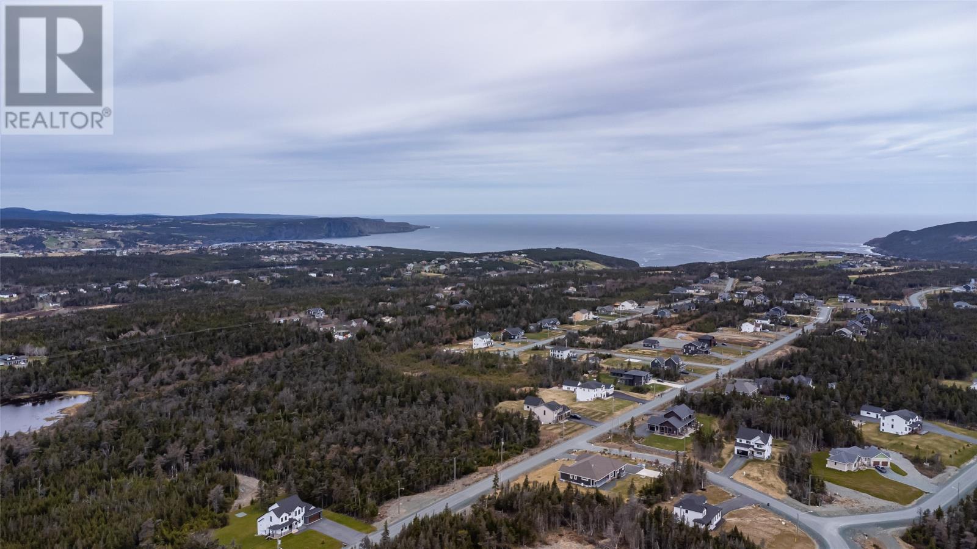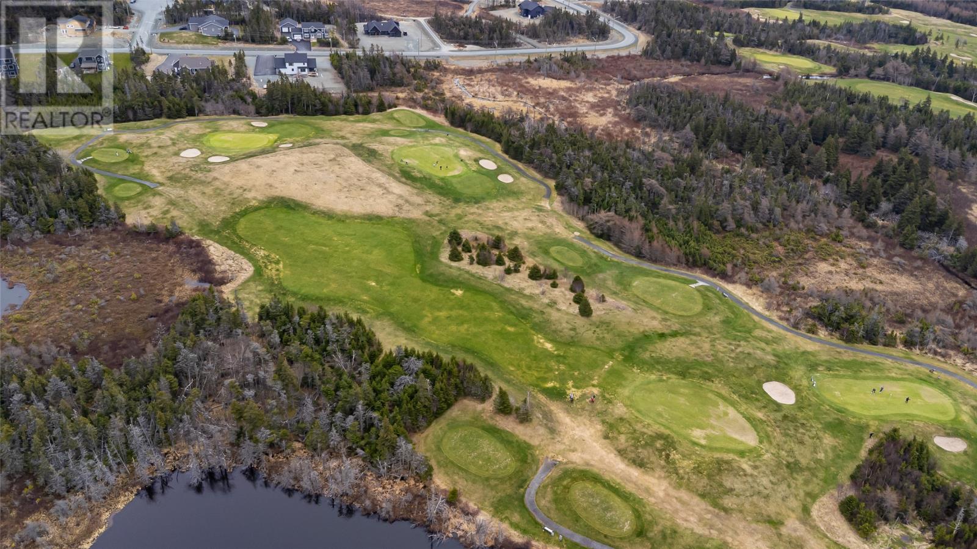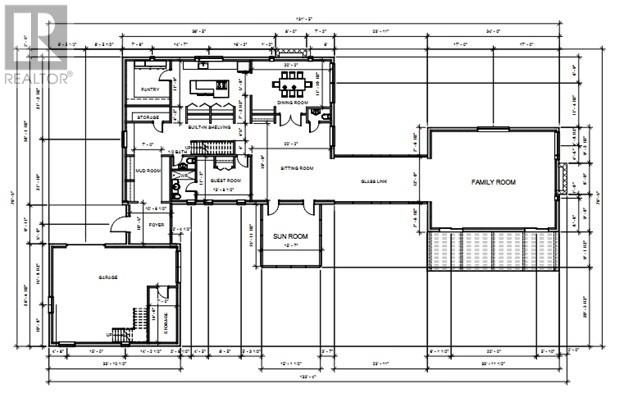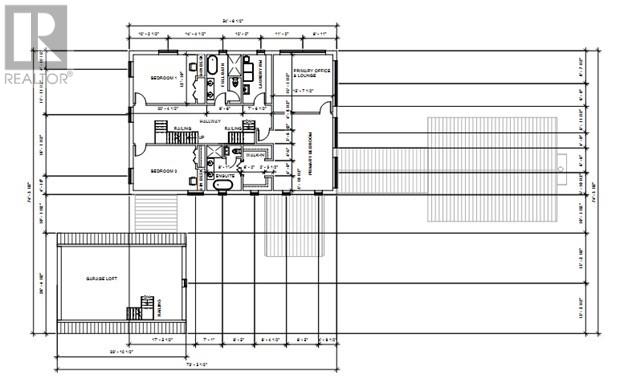54 Middle Ledge Drive Logy Bay, Newfoundland & Labrador A1K 0L5
$1,250,000
Welcome to 54 (Lot 37) Middle Ledge, a stunning custom home opportunity in the highly sought-after Wexford Estates. This exceptional property offers the perfect blend of privacy, luxury and convenience. Situated on a full-acre lot overlooking a tranquil pond and direct frontage along the esteemed Bally Hally Golf Course, a truly rare setting where natural beauty and elite living converge. Nestled within the scenic community of Logy Bay - Middle Cove - Outer Cove, you’ll enjoy the perfect harmony of urban convenience and the charm of a rural setting with close proximity to St. John’s, Stavanger Drive, Middle Cove Beach and the world-renowned East Coast Trail. Experience unparalleled craftsmanship with Alterra Building Solutions, delivering a seamless build experience. This architecturally designed residence by award winning Peter Blackie, will offer an exceptional level of sophistication with 9-foot ceilings on the main floor to enhance the open-concept layout. Thoughtfully designed with 4 spacious bedrooms and 3.5 bathrooms featuring a sunroom, guest bedroom on the main floor, a large attached garage. Heated main floors, 400 amp panel, multi-zone heating and cooling system, generous allowances and a new year home warranty to name a few key features. The second floor features a luxe primary suite with panoramic views of the golf course, a spa-inspired 5-piece ensuite and walk-in closet. A versatile flex space within the primary suite offers endless possibilities for a private office or a lounge. You’ll also find two additional generously-sized bedrooms and a centrally located laundry room designed for effortless, elevated living. Currently being offered as a pre-sale; however, construction is anticipated to begin in the Spring and ready for occupancy early 2026. The builder is flexible to customizing the plans to meet your needs, ensuring a personalized touch. Don’t miss this opportunity for a quality, thoughtfully designed home in a prime location. (id:18358)
Property Details
| MLS® Number | 1285060 |
| Property Type | Single Family |
| Structure | Sundeck |
Building
| Bathroom Total | 4 |
| Bedrooms Above Ground | 4 |
| Bedrooms Total | 4 |
| Architectural Style | 2 Level |
| Constructed Date | 2025 |
| Construction Style Attachment | Detached |
| Cooling Type | Air Exchanger |
| Exterior Finish | Other, Vinyl Siding, Wood |
| Fireplace Fuel | Wood |
| Fireplace Present | Yes |
| Fireplace Type | Woodstove |
| Flooring Type | Mixed Flooring |
| Foundation Type | Concrete Slab |
| Half Bath Total | 1 |
| Heating Fuel | Electric, Wood |
| Heating Type | Baseboard Heaters, Heat Pump, Floor Heat |
| Stories Total | 2 |
| Size Interior | 6,200 Ft2 |
| Type | House |
Parking
| Attached Garage |
Land
| Acreage | Yes |
| Landscape Features | Landscaped |
| Sewer | Septic Tank |
| Size Irregular | 4,050 Sq M |
| Size Total Text | 4,050 Sq M|1 - 3 Acres |
| Zoning Description | Res |
Rooms
| Level | Type | Length | Width | Dimensions |
|---|---|---|---|---|
| Second Level | Ensuite | 9 x 11 | ||
| Second Level | Office | 15 x 16 | ||
| Second Level | Bedroom | 12 x 14 | ||
| Second Level | Bedroom | 12 x 14 | ||
| Second Level | Primary Bedroom | 15 x 20 | ||
| Main Level | Not Known | 26 x 33 | ||
| Main Level | Not Known | 15 x 15 | ||
| Main Level | Dining Room | 11 x 20 | ||
| Main Level | Bedroom | 13 x 11 | ||
| Main Level | Family Room | 27 x 34 | ||
| Main Level | Kitchen | 16 x 18 |
https://www.realtor.ca/real-estate/28315309/54-middle-ledge-drive-logy-bay
Contact Us
Contact us for more information
