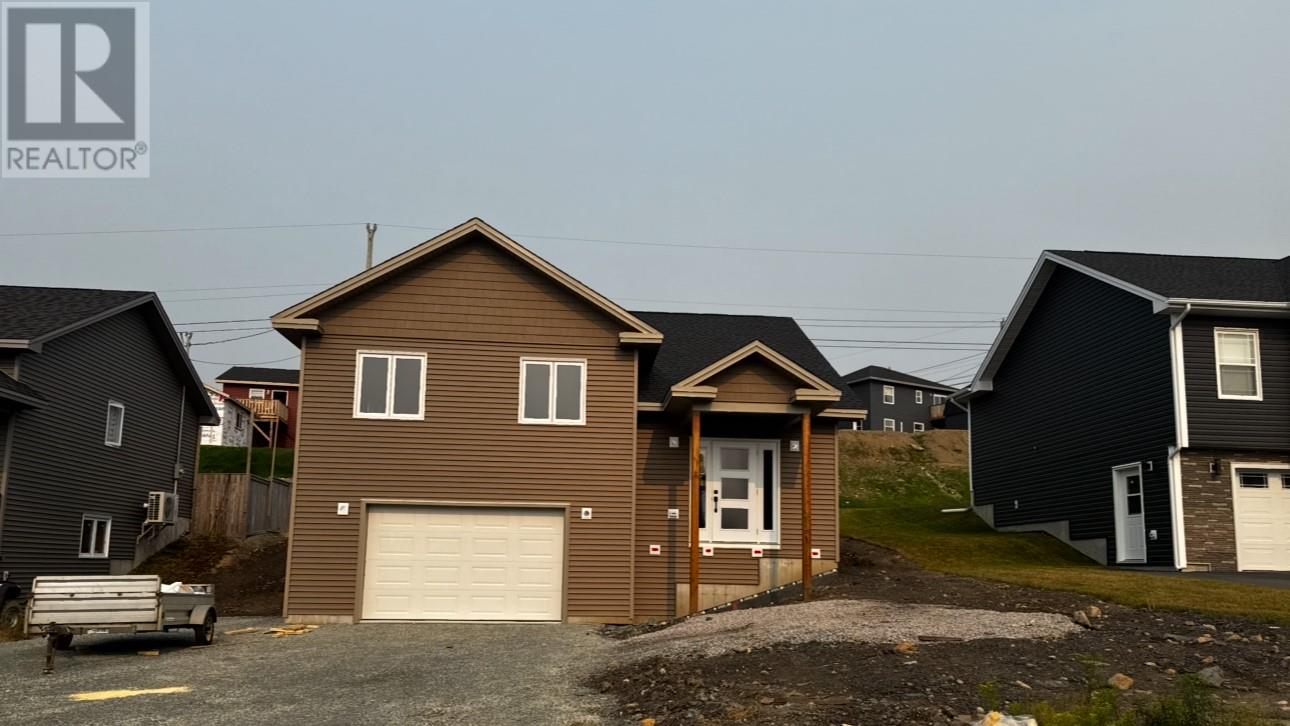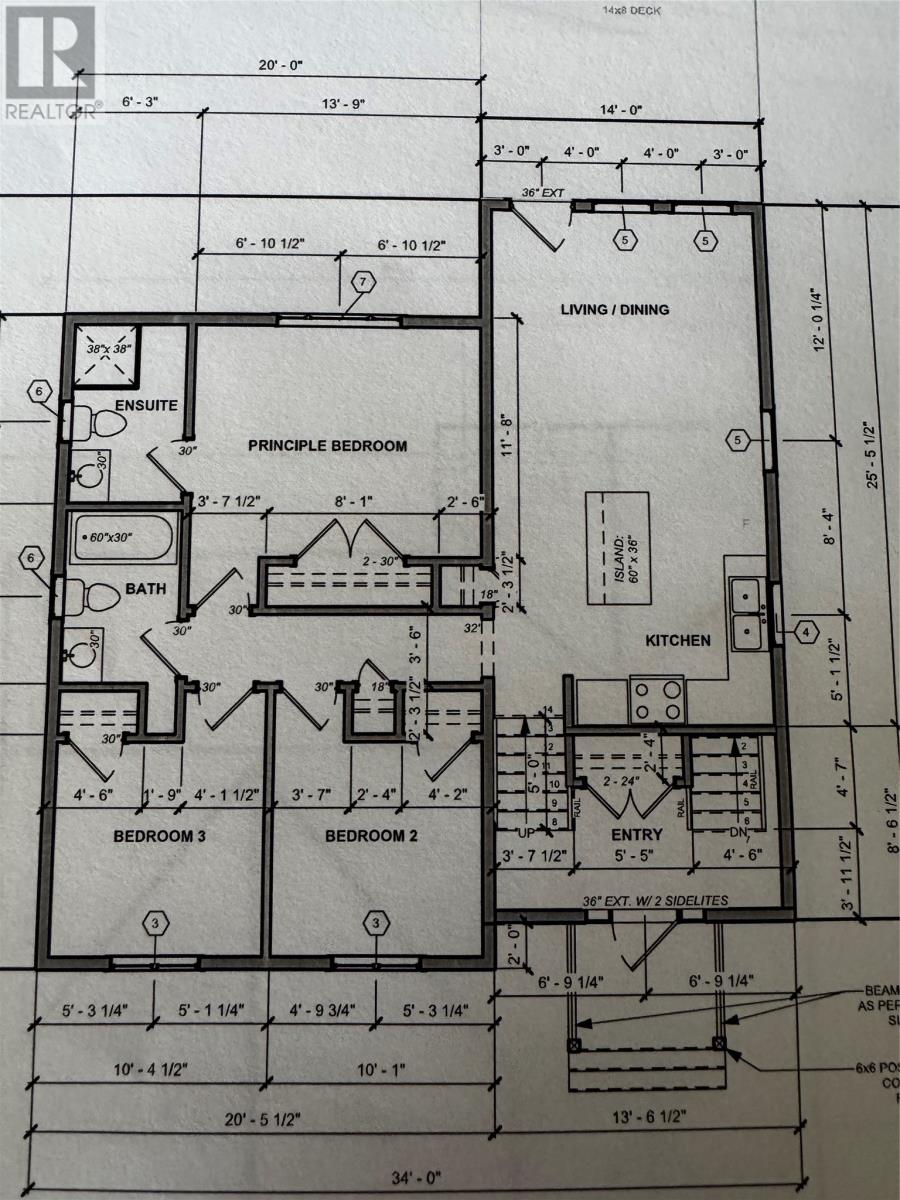3 Bedroom
2 Bathroom
1,770 ft2
Landscaped
$429,900
Welcome to 53 Dominic Dr... Not your cookie cutter split entry , a refined 1085 sq foot home with an inhouse garage that blends beauty with smart design. Open concept main level with rear facing living room with abundant light and a kitchen with custom cabinetry featuring a generous island, perfect for entertaining. Primary bedroom with 3 piece ensuite, plus two additional bedrooms on a thoughtful well sized design. Finished foyer with a coat closet for a welcoming well organized entry. Fully landscaped and a double paved driveway. Undeveloped basement with plenty of potential for future expansion. Lux Home warranty, hst rebate to be assigned to vendor on closing. A MUST see property. Dominic Drive is located off Cole Thomas Dr ! Fabulous finishes! all measurements are approx. (id:18358)
Property Details
|
MLS® Number
|
1289022 |
|
Property Type
|
Single Family |
Building
|
Bathroom Total
|
2 |
|
Bedrooms Above Ground
|
3 |
|
Bedrooms Total
|
3 |
|
Constructed Date
|
2025 |
|
Construction Style Attachment
|
Attached |
|
Exterior Finish
|
Vinyl Siding |
|
Heating Fuel
|
Electric |
|
Stories Total
|
1 |
|
Size Interior
|
1,770 Ft2 |
|
Type
|
House |
|
Utility Water
|
Municipal Water |
Land
|
Acreage
|
No |
|
Landscape Features
|
Landscaped |
|
Sewer
|
Municipal Sewage System |
|
Size Irregular
|
50 X 100 |
|
Size Total Text
|
50 X 100|4,051 - 7,250 Sqft |
|
Zoning Description
|
Res |
Rooms
| Level |
Type |
Length |
Width |
Dimensions |
|
Main Level |
Bath (# Pieces 1-6) |
|
|
B4 |
|
Main Level |
Bedroom |
|
|
10 x 10 |
|
Main Level |
Bedroom |
|
|
9.6 x 10 |
|
Main Level |
Primary Bedroom |
|
|
11.2 x 13.2 |
|
Main Level |
Ensuite |
|
|
E3 |
|
Main Level |
Living Room |
|
|
13.3 x 11.8 |
|
Main Level |
Kitchen |
|
|
13 x 13.3 |
https://www.realtor.ca/real-estate/28715479/53-dominic-drive-conception-bay-south



