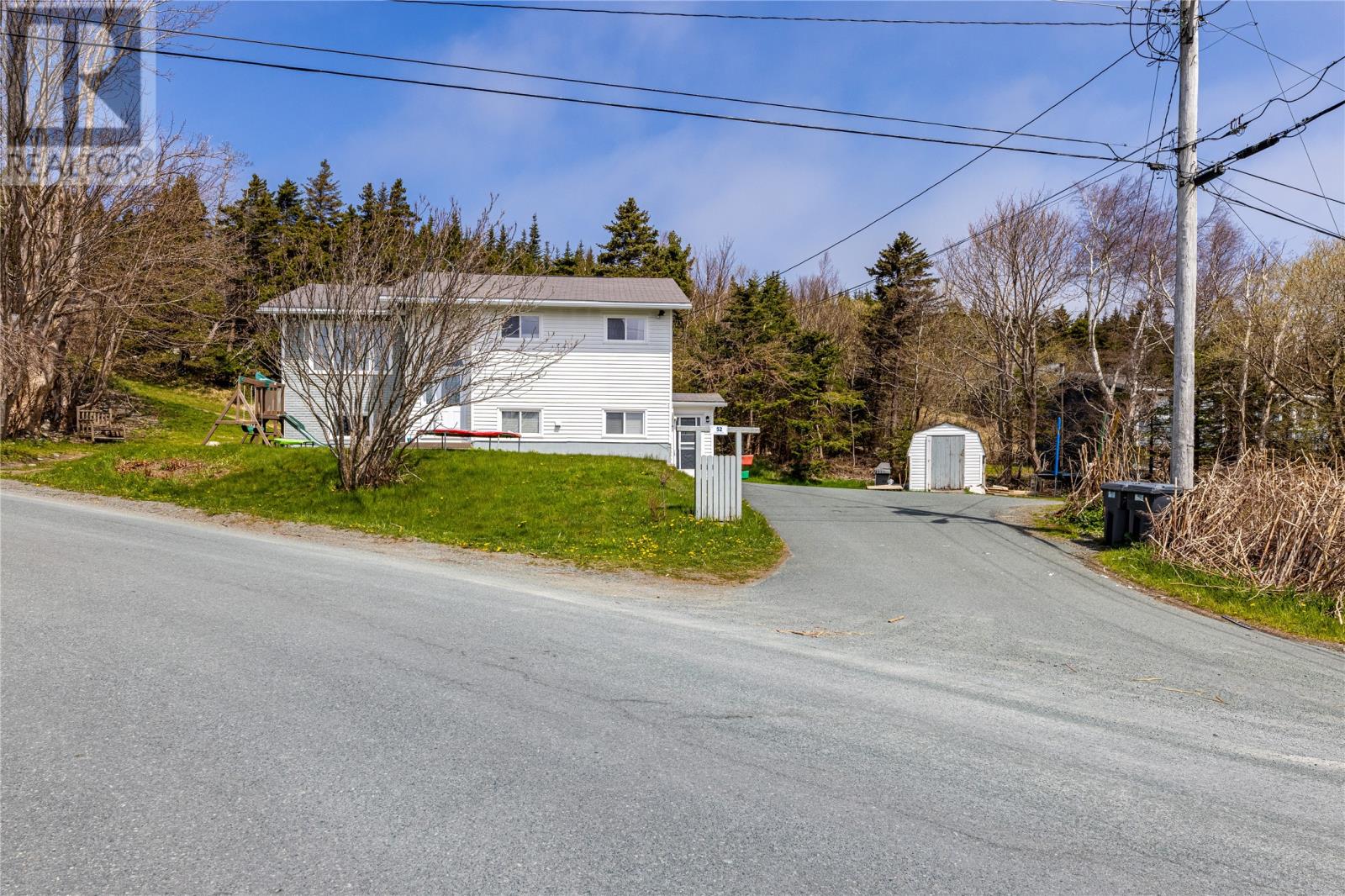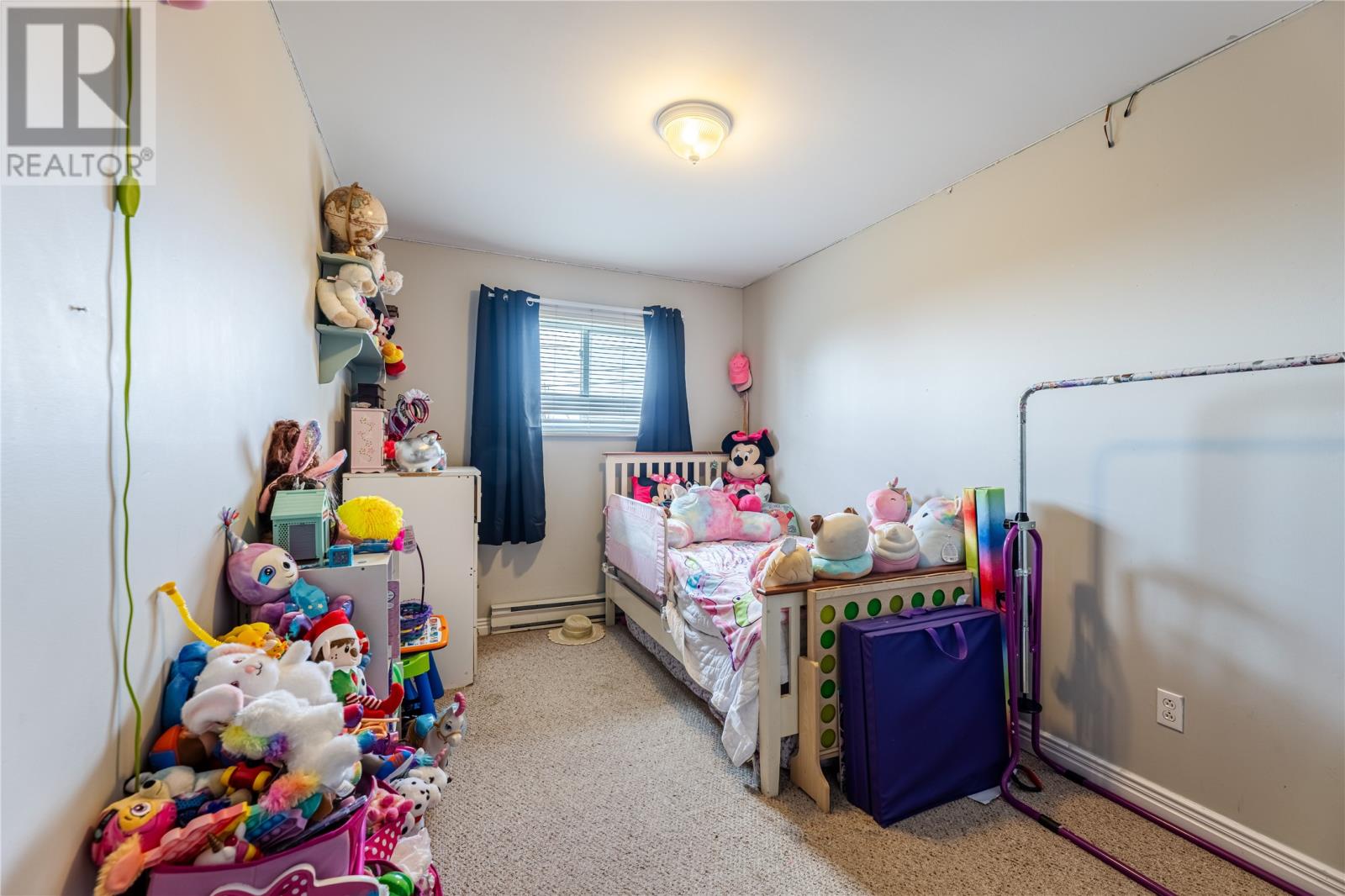4 Bedroom
2 Bathroom
2,212 ft2
Baseboard Heaters
$350,000
Nestled into the hillside, with complete wooded privacy behind, this home is tucked away in a low-traffic area with a view of Watts Pond. The lot size is just under half an acre. The main unit offers an open concept living room/dining area, oak kitchen, and 3 generous-sized bedrooms. The primary bedroom has a walk-in closet. There is also a large rec room and laundry in the basement. The registered one-bedroom apartment is spacious & self-contained, with it's own meter, laundry and covered entrance. A large bonus room (currently in use as a bedroom, but no window) offers potential as a den, office or extra storage. Should you choose to move family into the apartment, there is also a fire-rated, double-locking door to provide access between the units. Upgrades in recent years include: all windows (except for kitchen) upgraded to vinyl; patio door replaced; replaced holding tank for well & inspected all components; updated flooring in master bedroom and apartment bedroom; 2 new baseboard heaters; updated upstairs bathroom tub, surround & plumbing; and both hot water boilers were replaced in 2020. Septic pumped in 2022. All measurements should be considered approximate and verified by purchasers. All kitchen appliances, washers & dryers are included. As per Seller's Direction Re Offers, there will be no conveyance of any written signed offers prior to 3 PM on the 28th of May, 2025. Offers are to remain open for acceptance until 8 PM on May 28, 2025. (id:18358)
Property Details
|
MLS® Number
|
1285436 |
|
Property Type
|
Single Family |
|
View Type
|
View |
Building
|
Bathroom Total
|
2 |
|
Bedrooms Total
|
4 |
|
Appliances
|
Refrigerator, Stove, Washer, Dryer |
|
Constructed Date
|
1989 |
|
Construction Style Attachment
|
Detached |
|
Construction Style Split Level
|
Split Level |
|
Exterior Finish
|
Vinyl Siding |
|
Flooring Type
|
Mixed Flooring |
|
Foundation Type
|
Concrete, Wood |
|
Heating Fuel
|
Electric |
|
Heating Type
|
Baseboard Heaters |
|
Size Interior
|
2,212 Ft2 |
|
Type
|
Two Apartment House |
|
Utility Water
|
Drilled Well |
Land
|
Access Type
|
Year-round Access |
|
Acreage
|
No |
|
Sewer
|
Septic Tank |
|
Size Irregular
|
1858 Sq Meters (0.459 Acre) |
|
Size Total Text
|
1858 Sq Meters (0.459 Acre)|under 1/2 Acre |
|
Zoning Description
|
Res |
Rooms
| Level |
Type |
Length |
Width |
Dimensions |
|
Basement |
Laundry Room |
|
|
7'9"" X 8'9"" |
|
Basement |
Recreation Room |
|
|
11'2"" X 15'8"" |
|
Lower Level |
Porch |
|
|
5' X 6' |
|
Lower Level |
Bath (# Pieces 1-6) |
|
|
5'11"" X 7'11"" |
|
Lower Level |
Not Known |
|
|
10'1"" X 13'1"" |
|
Lower Level |
Not Known |
|
|
17'4"" X 8"" |
|
Lower Level |
Not Known |
|
|
17'6"" X 18'2"" |
|
Lower Level |
Not Known |
|
|
17'9"" X 3'2"" |
|
Main Level |
Bath (# Pieces 1-6) |
|
|
5'1"" X 11'3"" |
|
Main Level |
Bedroom |
|
|
9'1' X 14'3"" |
|
Main Level |
Bedroom |
|
|
8'7"" x 14'4"" |
|
Main Level |
Primary Bedroom |
|
|
12'5"" x 12' |
|
Main Level |
Living Room |
|
|
11'9"" x 13'6"" |
|
Main Level |
Dining Nook |
|
|
9' x 12'5"" |
|
Main Level |
Kitchen |
|
|
9'5"" x 12' |
https://www.realtor.ca/real-estate/28364756/52-whittys-lane-torbay































