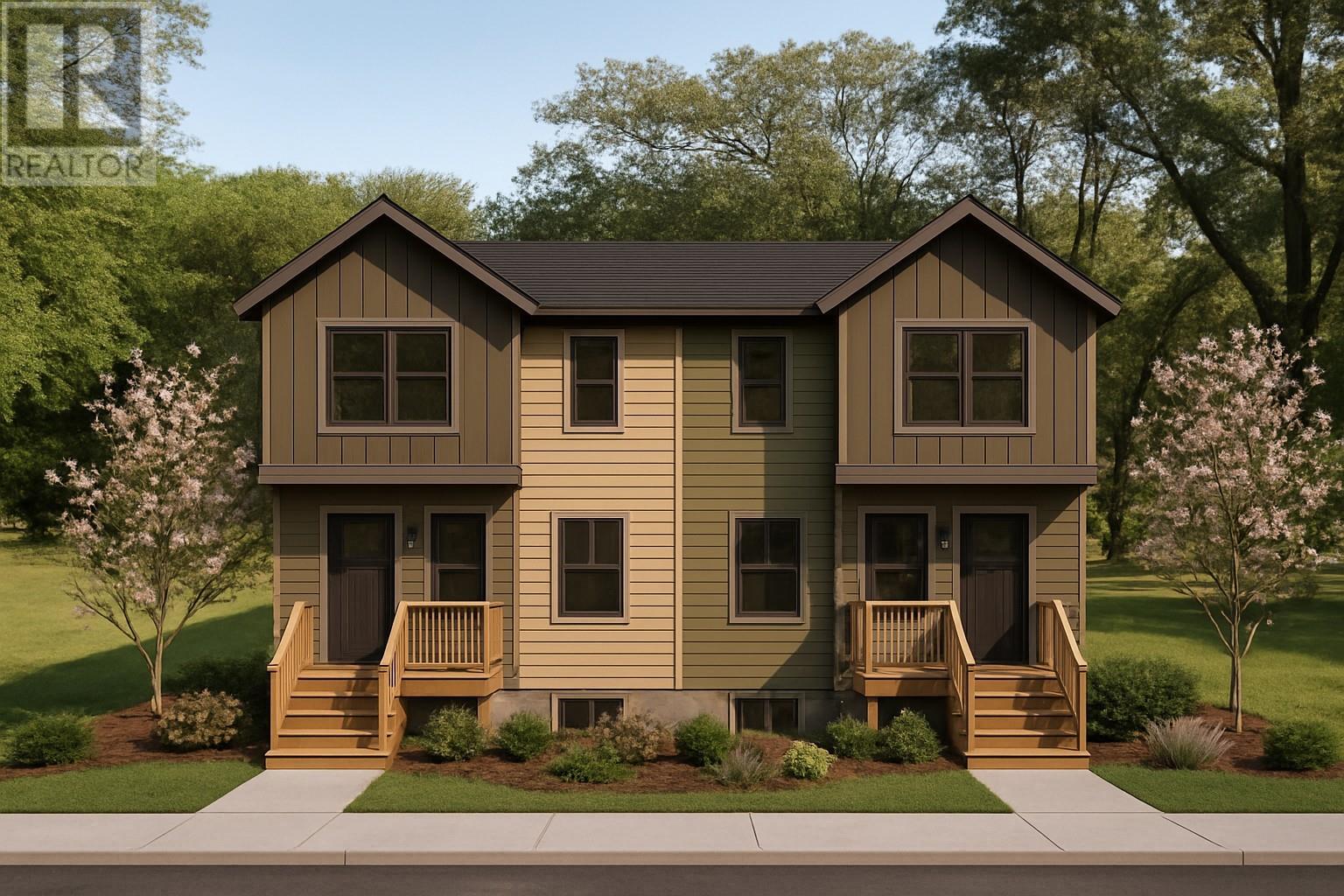4 Bedroom
4 Bathroom
1,989 ft2
2 Level
Partially Landscaped
$374,900
Welcome to this well-maintained 2-storey duplex situated in the picturesque community of Conception Bay South. Offering a spacious layout across three levels, this home delivers comfort, functionality, and room to grow. The main floor features a bright living room, a convenient half bath, and a modern kitchen with direct access to the rear deck—perfect for relaxing or entertaining. Upstairs you’ll find a large primary bedroom complete with its own ensuite and walk-in closet, along with two additional well-sized bedrooms and a full bathroom. The lower level adds exceptional value, offering a cozy rec room, an extra bedroom, a full bathroom, and a dedicated laundry area—ideal for extended family, guests, or added living space. Outside, enjoy a paved driveway and a private rear deck overlooking the backyard. This property is a fantastic opportunity for first-time buyers or families looking for a move-in-ready home in a desirable location near schools, amenities, and beautiful coastal scenery. (id:18358)
Property Details
|
MLS® Number
|
1292717 |
|
Property Type
|
Single Family |
|
Amenities Near By
|
Recreation, Shopping |
Building
|
Bathroom Total
|
4 |
|
Bedrooms Above Ground
|
3 |
|
Bedrooms Below Ground
|
1 |
|
Bedrooms Total
|
4 |
|
Architectural Style
|
2 Level |
|
Constructed Date
|
2025 |
|
Construction Style Attachment
|
Semi-detached |
|
Exterior Finish
|
Vinyl Siding |
|
Flooring Type
|
Mixed Flooring |
|
Foundation Type
|
Poured Concrete |
|
Half Bath Total
|
1 |
|
Heating Fuel
|
Electric |
|
Stories Total
|
2 |
|
Size Interior
|
1,989 Ft2 |
|
Type
|
House |
|
Utility Water
|
Municipal Water |
Land
|
Access Type
|
Year-round Access |
|
Acreage
|
No |
|
Land Amenities
|
Recreation, Shopping |
|
Landscape Features
|
Partially Landscaped |
|
Sewer
|
Municipal Sewage System |
|
Size Irregular
|
30 X 100 |
|
Size Total Text
|
30 X 100|under 1/2 Acre |
|
Zoning Description
|
Res |
Rooms
| Level |
Type |
Length |
Width |
Dimensions |
|
Second Level |
Bedroom |
|
|
9.4 x 11 |
|
Second Level |
Bedroom |
|
|
9.4 x 9.6 |
|
Second Level |
Bath (# Pieces 1-6) |
|
|
4 pc |
|
Second Level |
Ensuite |
|
|
4 pc |
|
Second Level |
Primary Bedroom |
|
|
12 x 13 |
|
Basement |
Laundry Room |
|
|
Measurements not available |
|
Basement |
Bedroom |
|
|
9.4 x 9.6 |
|
Basement |
Bath (# Pieces 1-6) |
|
|
4 pc |
|
Basement |
Recreation Room |
|
|
18.6 x 11.2 |
|
Main Level |
Bath (# Pieces 1-6) |
|
|
2 pc |
|
Main Level |
Kitchen |
|
|
19 x 11.8 |
|
Main Level |
Living Room |
|
|
10.6 x 17 |
https://www.realtor.ca/real-estate/29118973/52-hickory-place-conception-bay-south


