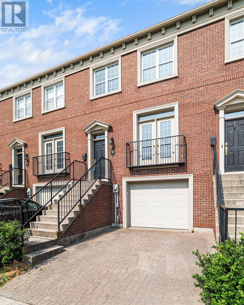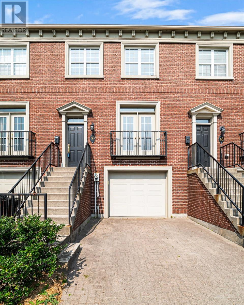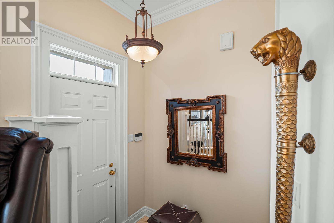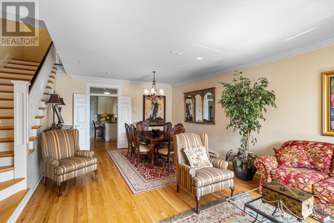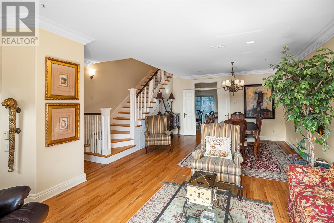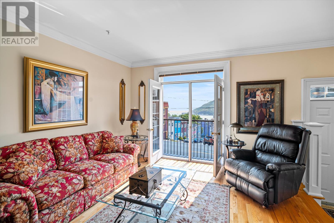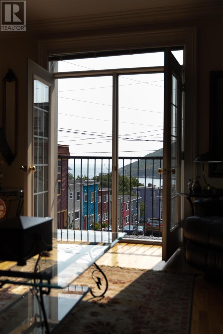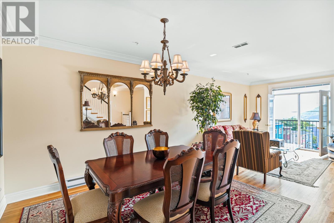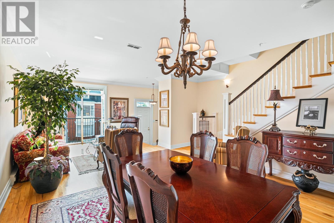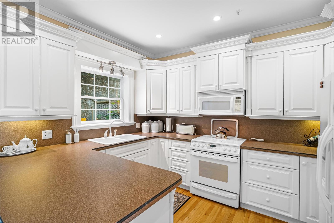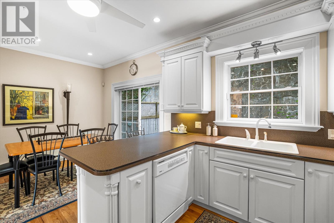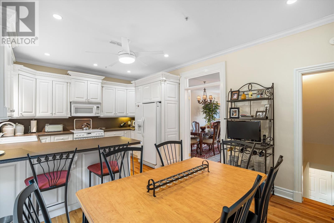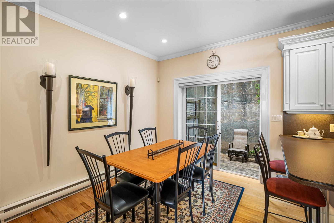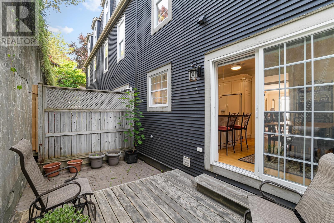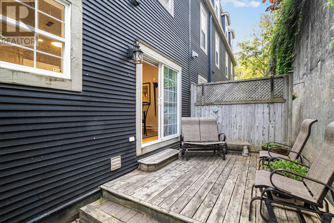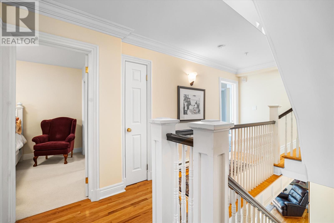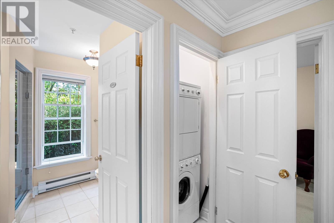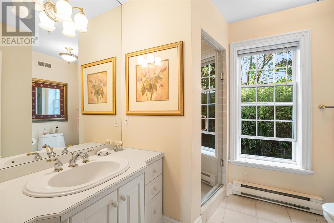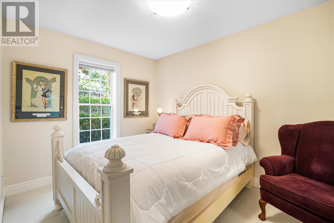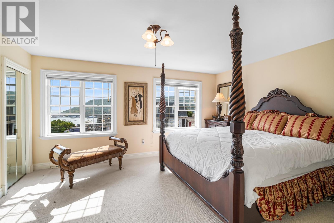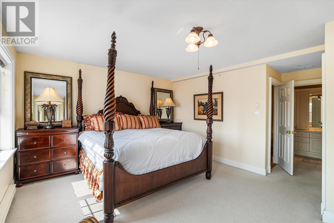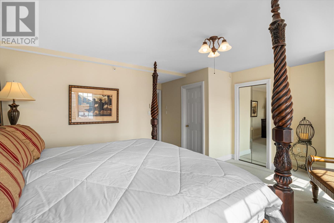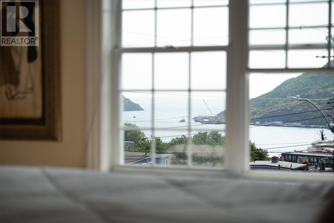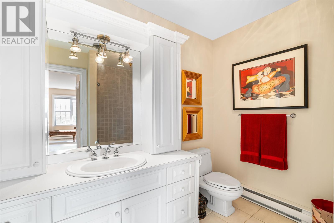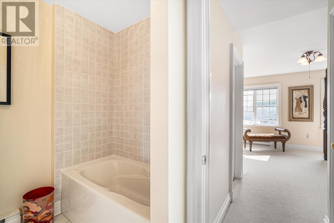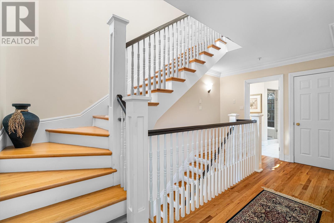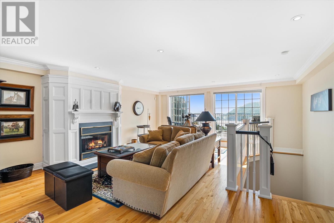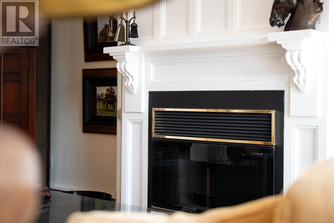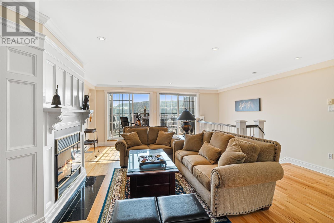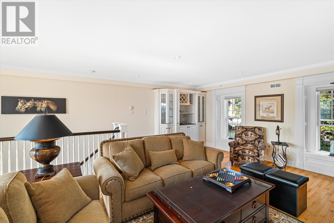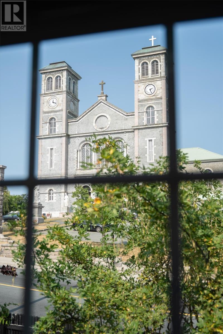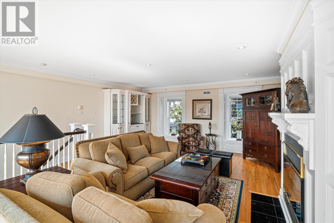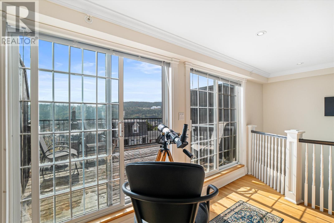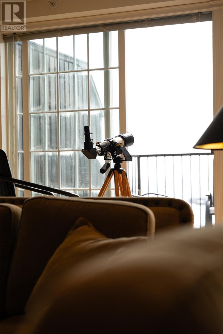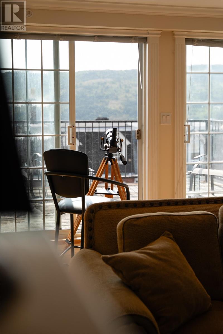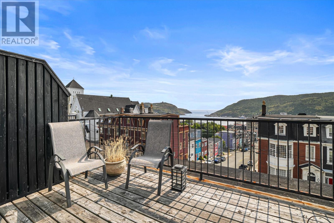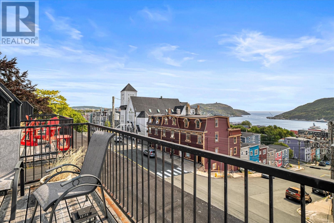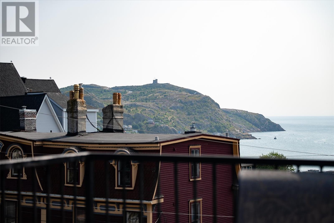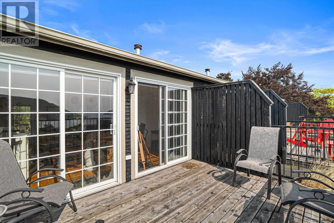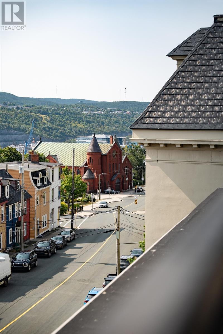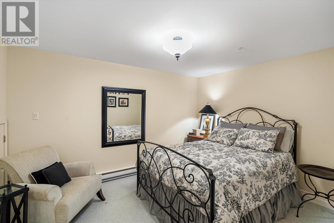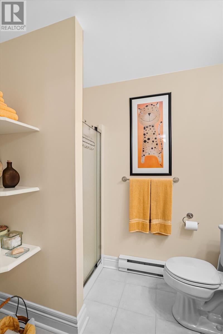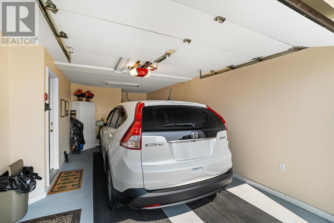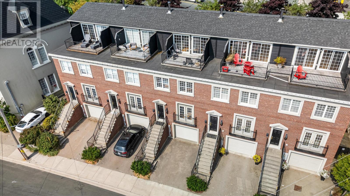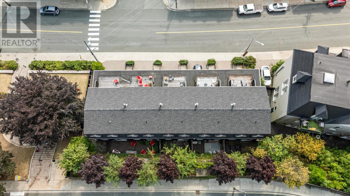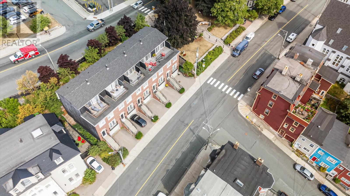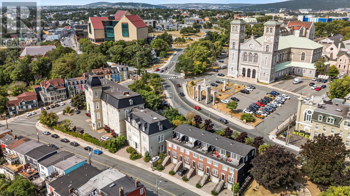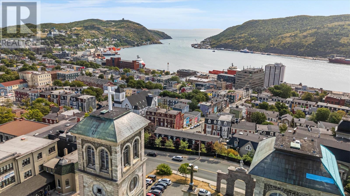3 Bedroom
3 Bathroom
2,223 ft2
Fireplace
Air Exchanger
$859,900
Located in the heart of historic St. John’s, this executive Brownstone townhouse presents a rare opportunity with breathtaking harbour and city views from every level. It’s sure to impress the most discerning buyers. The gracious main floor layout is perfect for entertaining, featuring an open-concept design that leads to a private patio with a European feel—ideal for relaxing or hosting guests. On the second level, you’ll find two spacious bedrooms, including a primary suite with a walk-in closet and luxurious ensuite, as well as a conveniently located laundry area. The top-floor loft/studio space is truly special, with a wood-burning fireplace, custom built-in wet bar, and expansive front and back windows showcasing natural light and once again, those breathtaking harbour views. The fully developed basement offers a bonus guest bedroom with its own bathroom, providing additional privacy and comfort, along with ample storage space. An in-house garage plus private driveway complete this spectacular home. This is a one-of-a-kind address—a rare blend of style, location, and views that is truly extraordinary. A rare turnkey opportunity. Also included in the sale are the central vacuum system, garburator, all blinds, draperies, and hardware. This home will be sold with all contents included—just move in and enjoy. (id:18358)
Property Details
|
MLS® Number
|
1288925 |
|
Property Type
|
Single Family |
|
Amenities Near By
|
Shopping |
|
View Type
|
Ocean View, View |
Building
|
Bathroom Total
|
3 |
|
Bedrooms Above Ground
|
2 |
|
Bedrooms Below Ground
|
1 |
|
Bedrooms Total
|
3 |
|
Appliances
|
Alarm System, Central Vacuum, Dishwasher, Refrigerator, Microwave, Stove, Washer, Dryer |
|
Constructed Date
|
2001 |
|
Construction Style Attachment
|
Attached |
|
Cooling Type
|
Air Exchanger |
|
Exterior Finish
|
Other, Brick |
|
Fireplace Present
|
Yes |
|
Flooring Type
|
Hardwood, Marble, Carpeted, Ceramic, Mixed Flooring |
|
Foundation Type
|
Concrete |
|
Heating Fuel
|
Electric |
|
Stories Total
|
1 |
|
Size Interior
|
2,223 Ft2 |
|
Type
|
House |
|
Utility Water
|
Municipal Water |
Parking
Land
|
Acreage
|
No |
|
Land Amenities
|
Shopping |
|
Sewer
|
Municipal Sewage System |
|
Size Irregular
|
20 X 60 |
|
Size Total Text
|
20 X 60|0-4,050 Sqft |
|
Zoning Description
|
Res |
Rooms
| Level |
Type |
Length |
Width |
Dimensions |
|
Second Level |
Bedroom |
|
|
12 x 9 |
|
Second Level |
Primary Bedroom |
|
|
18 x 17 |
|
Third Level |
Hobby Room |
|
|
18 x 25 |
|
Basement |
Storage |
|
|
8 x 5 |
|
Basement |
Bedroom |
|
|
11 x13 |
|
Main Level |
Living Room |
|
|
18x13 |
|
Main Level |
Dining Room |
|
|
12 x 18 |
|
Main Level |
Eat In Kitchen |
|
|
18 X13 |
|
Other |
Not Known |
|
|
26 x 13 |
https://www.realtor.ca/real-estate/28715406/50-queens-road-st-johns
