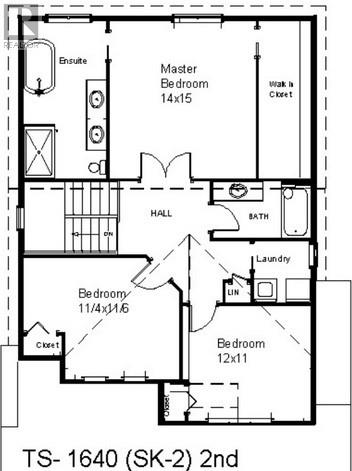4 Bedroom
4 Bathroom
2986 sqft
2 Level
Fireplace
Baseboard Heaters
$743,930
This 2-story, 2-Apartment, Edwards Developing built house, on a green belt in the sought after Southlands neighbourhood, can be yours to call home. This homes main floor has an open concept living space with 9' ceilings, hardwood staircase, with the kitchen having a walk-in pantry & tiled backsplash, a living room with a propane fireplace and an office. The 2nd floor hosts 3 bedrooms including a large master bedroom with walk-in closet and and en-suite. It also has the convenience of a 2nd floor laundry room and the main bath. The basement hosts a storage area for the main floor and a 1-bed apartment with open concept living space and laundry. Included is a 1 head mini split, Atlantic Home Warranty, 10'x12' pressure-treated deck, dark siding, black-framed windows and a landscaped yard with double paved driveway. As well, we have the option of a complimentary interior design consultation to help you make this house your HOME. ** Any drawings are Artist Concept, actual house may not be exactly as shown. ** HST included in list price to be rebated to vendor on closing. ** Property taxes are estimated. (id:18358)
Property Details
|
MLS® Number
|
1267237 |
|
Property Type
|
Single Family |
|
Equipment Type
|
None |
|
Rental Equipment Type
|
None |
Building
|
Bathroom Total
|
4 |
|
Bedrooms Above Ground
|
3 |
|
Bedrooms Below Ground
|
1 |
|
Bedrooms Total
|
4 |
|
Architectural Style
|
2 Level |
|
Constructed Date
|
2024 |
|
Construction Style Attachment
|
Detached |
|
Exterior Finish
|
Vinyl Siding |
|
Fireplace Fuel
|
Propane |
|
Fireplace Present
|
Yes |
|
Fireplace Type
|
Insert |
|
Flooring Type
|
Mixed Flooring |
|
Half Bath Total
|
1 |
|
Heating Fuel
|
Electric |
|
Heating Type
|
Baseboard Heaters |
|
Size Interior
|
2986 Sqft |
|
Type
|
Two Apartment House |
|
Utility Water
|
Municipal Water |
Parking
Land
|
Access Type
|
Year-round Access |
|
Acreage
|
No |
|
Sewer
|
Municipal Sewage System |
|
Size Irregular
|
50 X 102 X 19 X 49 X 104 |
|
Size Total Text
|
50 X 102 X 19 X 49 X 104|0-4,050 Sqft |
|
Zoning Description
|
Res |
Rooms
| Level |
Type |
Length |
Width |
Dimensions |
|
Second Level |
Ensuite |
|
|
5PC |
|
Second Level |
Bath (# Pieces 1-6) |
|
|
4PC |
|
Second Level |
Bedroom |
|
|
12x11 |
|
Second Level |
Bedroom |
|
|
11.4x11.6 |
|
Second Level |
Primary Bedroom |
|
|
14x15 |
|
Basement |
Bath (# Pieces 1-6) |
|
|
4PC |
|
Basement |
Bedroom |
|
|
10.8x10.8 |
|
Basement |
Living Room |
|
|
11x14.8 |
|
Basement |
Kitchen |
|
|
10x7.5 |
|
Main Level |
Bath (# Pieces 1-6) |
|
|
2PC |
|
Main Level |
Living Room/fireplace |
|
|
15x15 |
|
Main Level |
Dining Room |
|
|
14x9 |
|
Main Level |
Kitchen |
|
|
14x10.8 |
|
Main Level |
Office |
|
|
9x9.5 |
https://www.realtor.ca/real-estate/26440158/50-pepperwood-drive-st-johns





