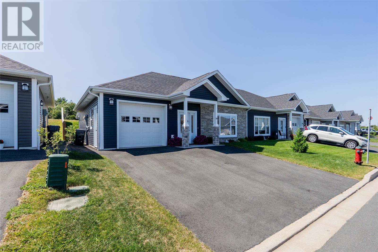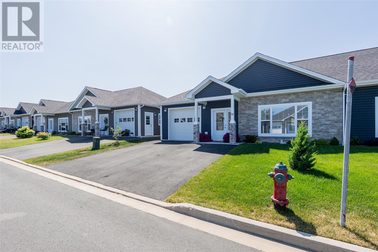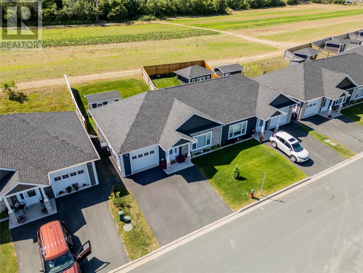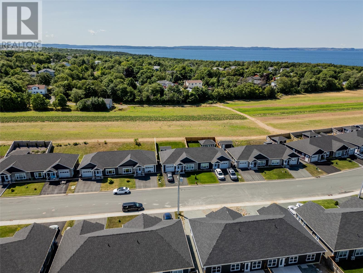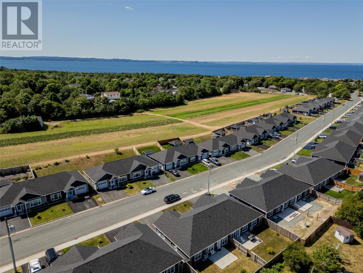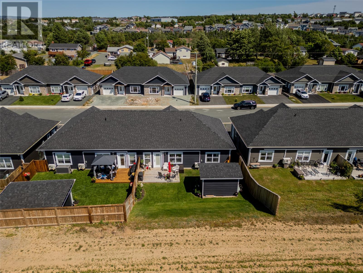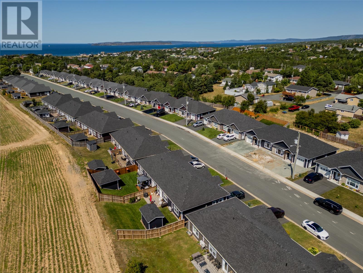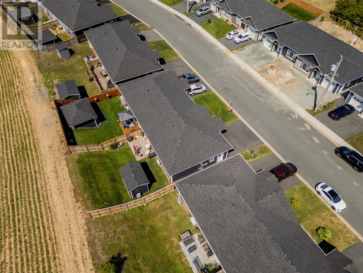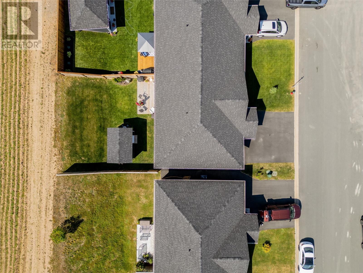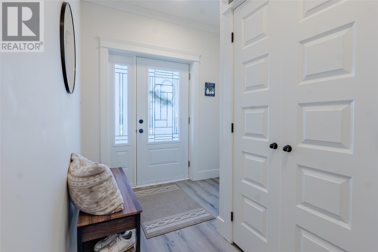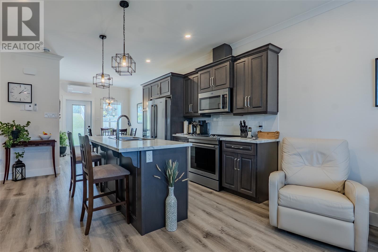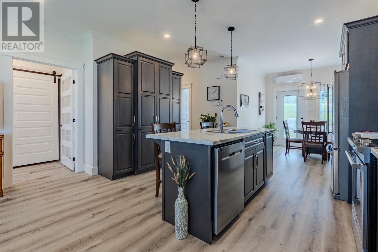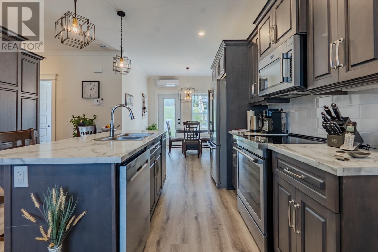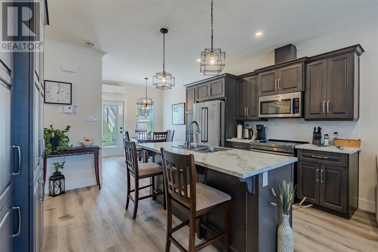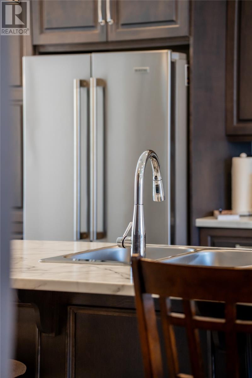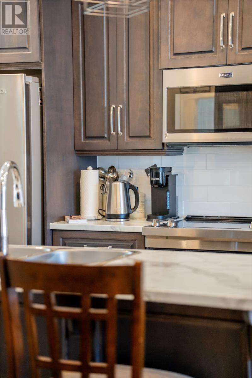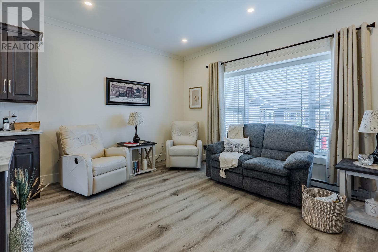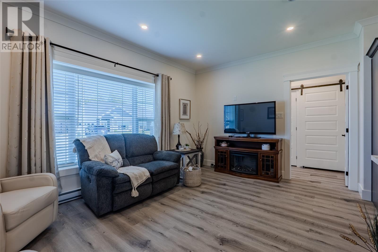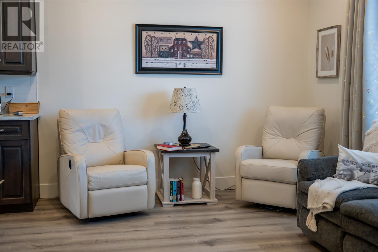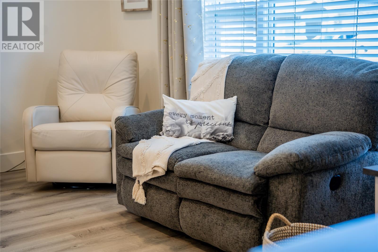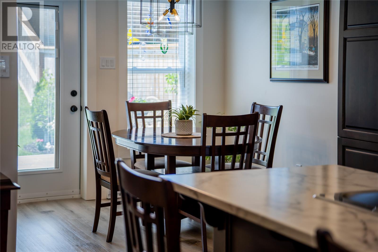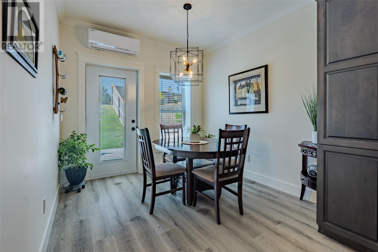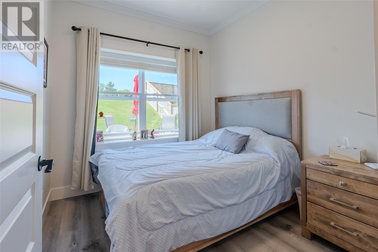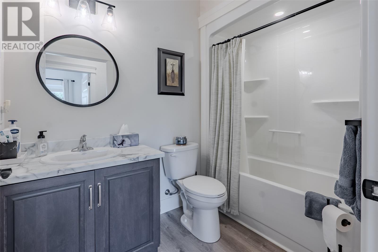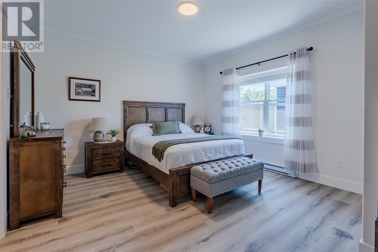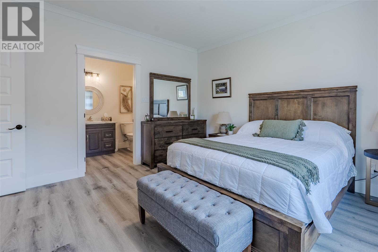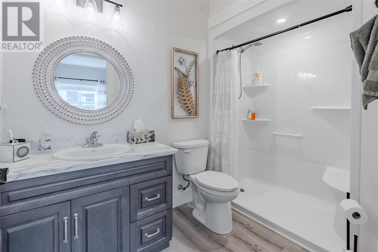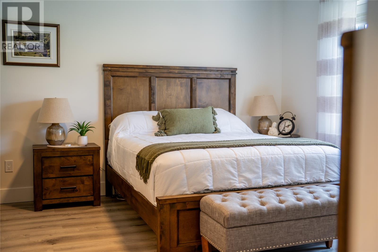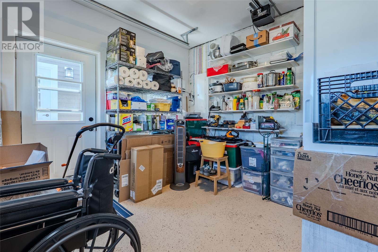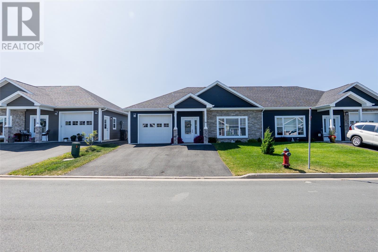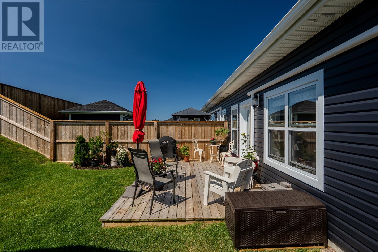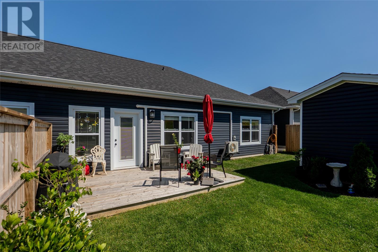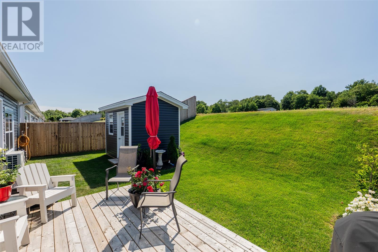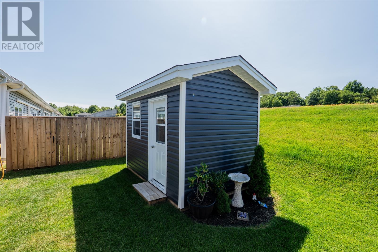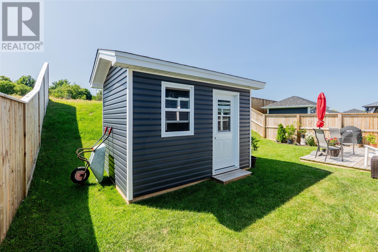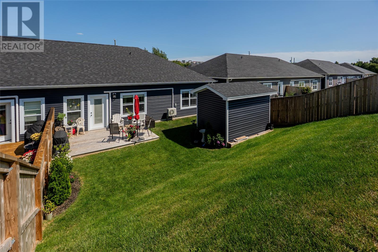2 Bedroom
2 Bathroom
1,027 ft2
Bungalow
Baseboard Heaters, Mini-Split
$424,900
Discover relaxed, low-maintenance living in this charming bungalow located in The Villas at Riverdale—a peaceful and welcoming 50+ community in beautiful Conception Bay South. Thoughtfully designed for comfort and ease, this one-level home offers the perfect balance of space, style, and functionality. The bright, open-concept living area features a spacious kitchen with modern stainless steel appliances, ample cabinetry, and great counter space, flowing into a cozy living room complete with a mini split heat pump for year-round comfort. Just off the kitchen, a generous patio provides the perfect spot to enjoy a morning coffee or host a summer BBQ, overlooking a partially fenced backyard that offers privacy on both sides and includes a convenient storage shed. Inside, you’ll find two well-sized bedrooms, including a spacious primary suite with its own private ensuite and room for a king-sized bed, while the second bedroom works well for guests, a home office, or a hobby room. The attached garage provides excellent additional storage space, and with everything on one level, this home is ideal for comfortable retirement living or for anyone seeking a quiet, community-focused lifestyle. As per sellers direction - no conveyance of written or signed offers prior to 11am Friday August 8th and open for acceptance until 2pm on Friday August 8th. (id:18358)
Property Details
|
MLS® Number
|
1288753 |
|
Property Type
|
Single Family |
|
Storage Type
|
Storage Shed |
Building
|
Bathroom Total
|
2 |
|
Bedrooms Above Ground
|
2 |
|
Bedrooms Total
|
2 |
|
Appliances
|
Dishwasher, Washer, Dryer |
|
Architectural Style
|
Bungalow |
|
Constructed Date
|
2024 |
|
Construction Style Attachment
|
Semi-detached |
|
Exterior Finish
|
Vinyl Siding |
|
Fixture
|
Drapes/window Coverings |
|
Flooring Type
|
Mixed Flooring |
|
Foundation Type
|
Concrete |
|
Heating Fuel
|
Electric |
|
Heating Type
|
Baseboard Heaters, Mini-split |
|
Stories Total
|
1 |
|
Size Interior
|
1,027 Ft2 |
|
Type
|
House |
|
Utility Water
|
Municipal Water |
Parking
Land
|
Acreage
|
No |
|
Fence Type
|
Partially Fenced |
|
Sewer
|
Municipal Sewage System |
|
Size Irregular
|
41x98 |
|
Size Total Text
|
41x98|0-4,050 Sqft |
|
Zoning Description
|
Res |
Rooms
| Level |
Type |
Length |
Width |
Dimensions |
|
Main Level |
Porch |
|
|
4.8x7.3 |
|
Main Level |
Bedroom |
|
|
8.6x8.10 |
|
Main Level |
Not Known |
|
|
12x12 |
|
Main Level |
Living Room |
|
|
16x11.7 |
|
Main Level |
Dining Room |
|
|
9.6x12.10 |
|
Main Level |
Kitchen |
|
|
14.8x6.3 |
|
Main Level |
Primary Bedroom |
|
|
14.5x12.9 |
https://www.realtor.ca/real-estate/28686928/50-macmar-lane-conception-bay-south
