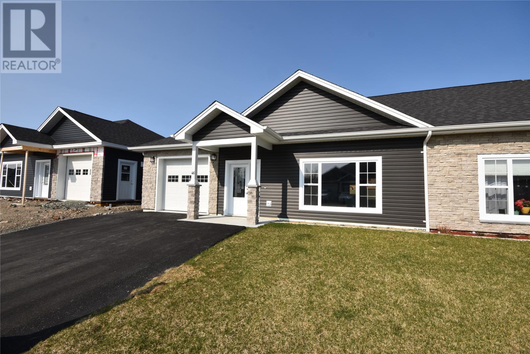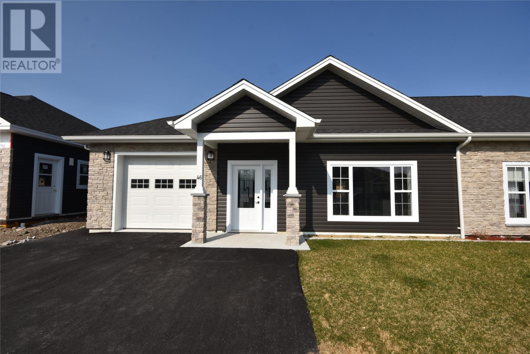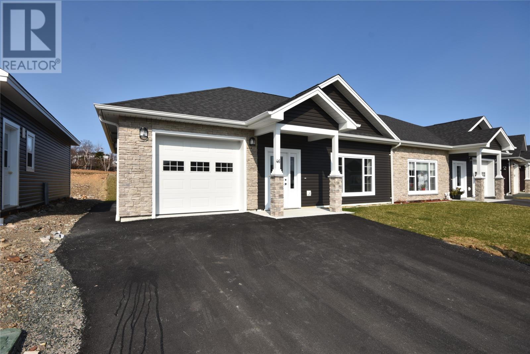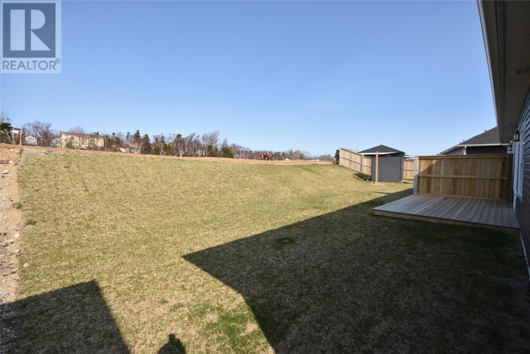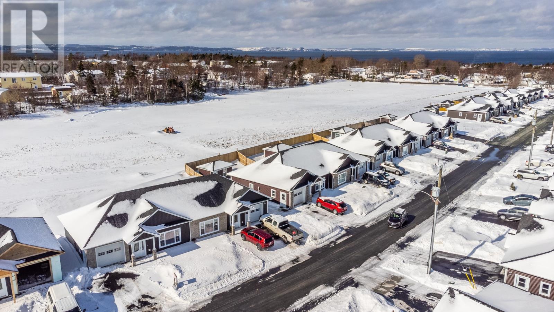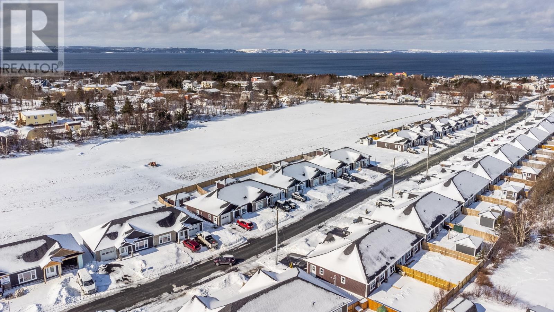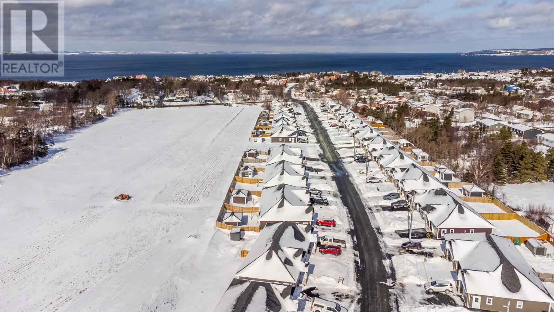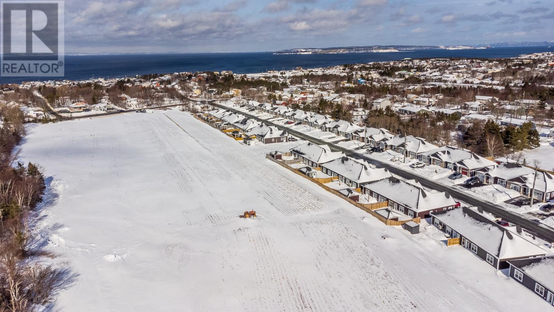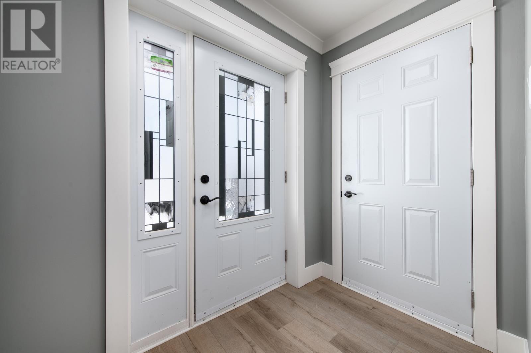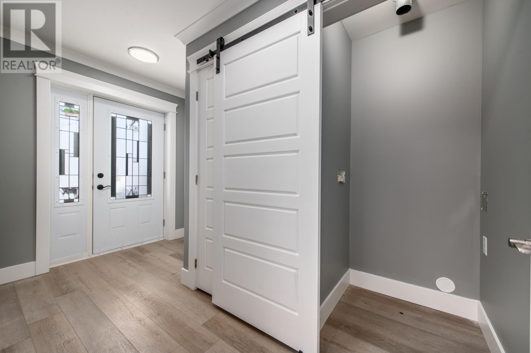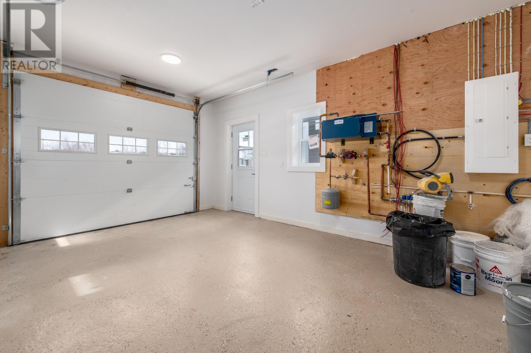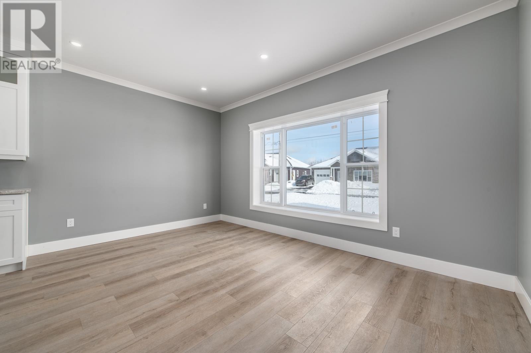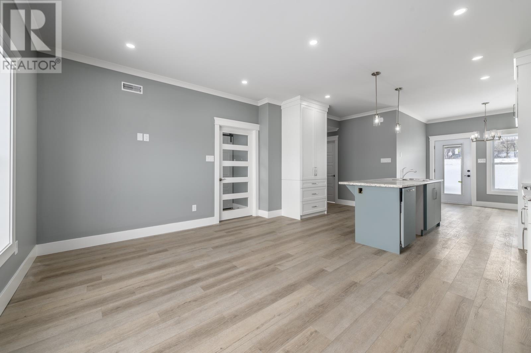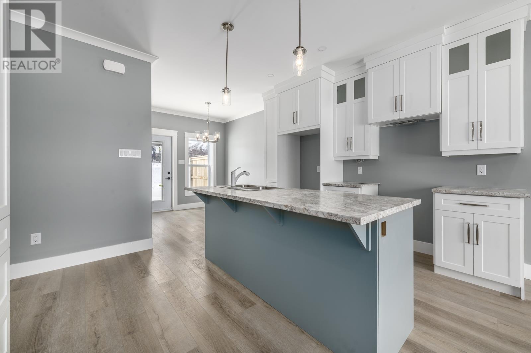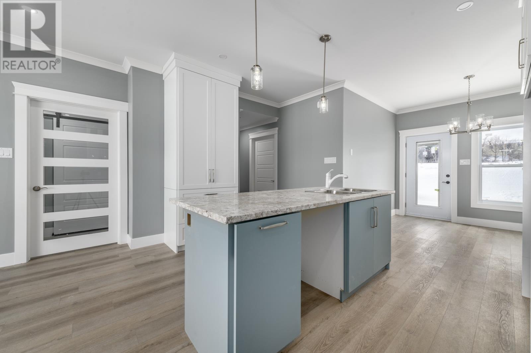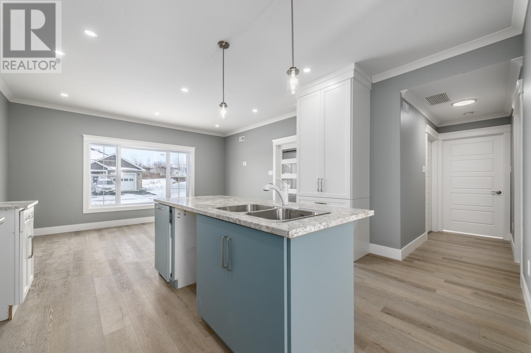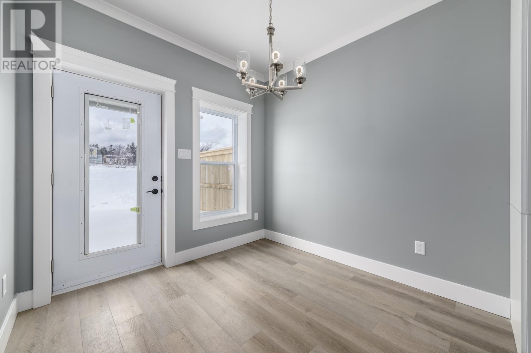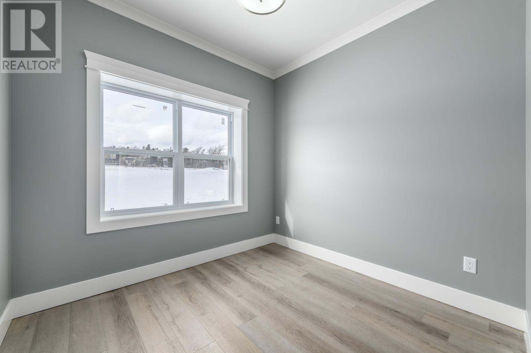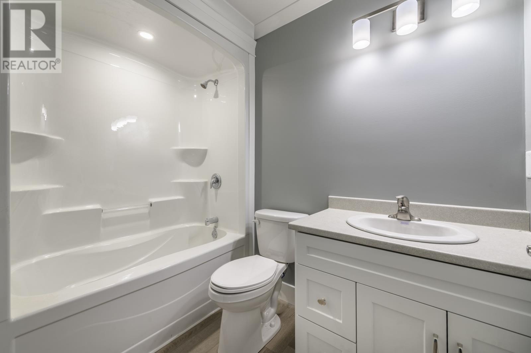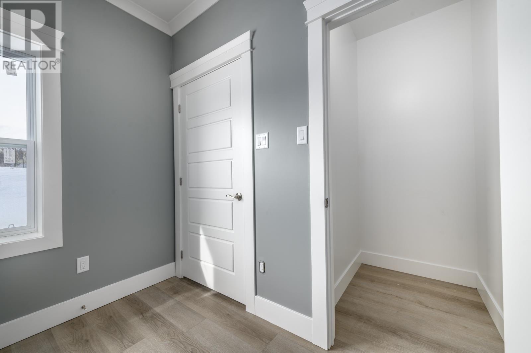50 Macmar Lane Conception Bay South, Newfoundland & Labrador A1X 0K6
2 Bedroom
2 Bathroom
1027 sqft
Bungalow
Central Air Conditioning
Baseboard Heaters
Landscaped
$359,900
Discover the Villas at Riverdale, a 50+ community situated in a peaceful country setting, offering grade-level semi-detached bungalows with open-concept living and in-house garage. This spacious unit features 2 bathrooms, full ensuite, main bath, a modern kitchen and dining room combo and large living room. You'll enjoy the benefits of in-, superior insulated walls (ICF), 9ft ceilings, and energy-efficient windows. Best of all, there are no condo fees. Come and visit today to experience the charm of the area for yourself! Model Pictures. (id:18358)
Open House
This property has open houses!
May
5
Sunday
Starts at:
2:00 pm
Ends at:4:00 pm
Property Details
| MLS® Number | 1261680 |
| Property Type | Single Family |
| Amenities Near By | Recreation |
Building
| Bathroom Total | 2 |
| Bedrooms Above Ground | 2 |
| Bedrooms Total | 2 |
| Architectural Style | Bungalow |
| Constructed Date | 2023 |
| Construction Style Attachment | Semi-detached |
| Cooling Type | Central Air Conditioning |
| Exterior Finish | Vinyl Siding |
| Flooring Type | Mixed Flooring |
| Foundation Type | Concrete |
| Heating Fuel | Electric |
| Heating Type | Baseboard Heaters |
| Stories Total | 1 |
| Size Interior | 1027 Sqft |
| Type | House |
| Utility Water | Municipal Water |
Parking
| Attached Garage |
Land
| Acreage | No |
| Land Amenities | Recreation |
| Landscape Features | Landscaped |
| Sewer | Municipal Sewage System |
| Size Irregular | 41x98 |
| Size Total Text | 41x98|0-4,050 Sqft |
| Zoning Description | Res. |
Rooms
| Level | Type | Length | Width | Dimensions |
|---|---|---|---|---|
| Main Level | Not Known | 11.6x11.6 | ||
| Main Level | Porch | 4.8x7.3 | ||
| Main Level | Living Room | 16x11.7 | ||
| Main Level | Kitchen | 14.8x6.3 | ||
| Main Level | Dining Room | 9.6x12.10 | ||
| Main Level | Bedroom | 8.6x8.10 | ||
| Main Level | Primary Bedroom | 14.5x12.9 |
https://www.realtor.ca/real-estate/25905463/50-macmar-lane-conception-bay-south
Interested?
Contact us for more information
