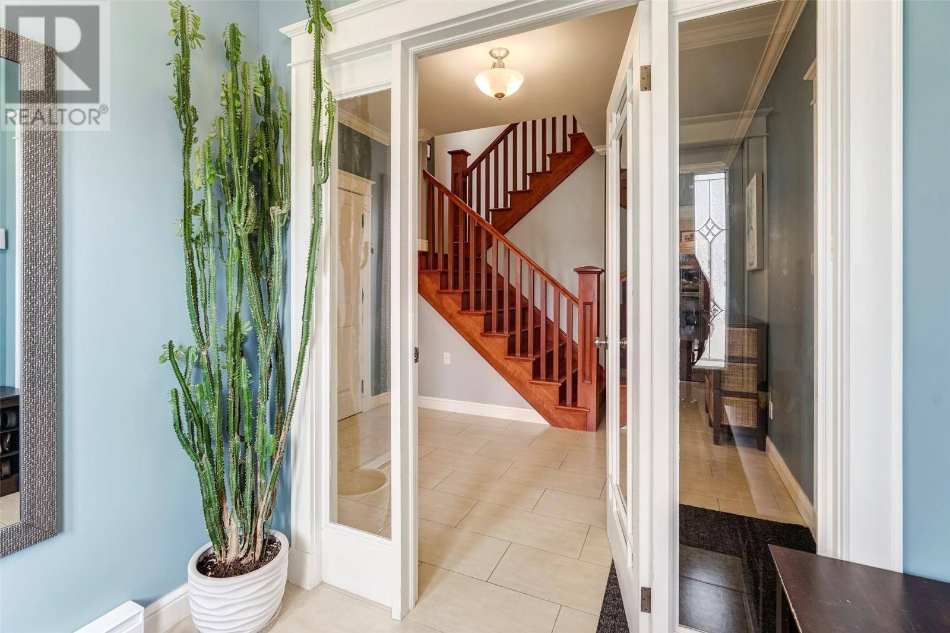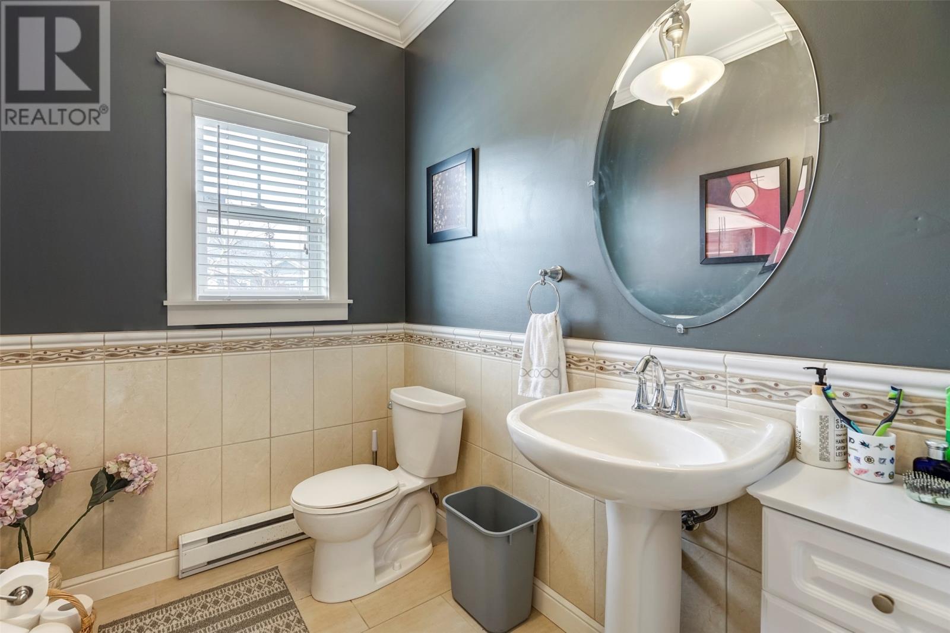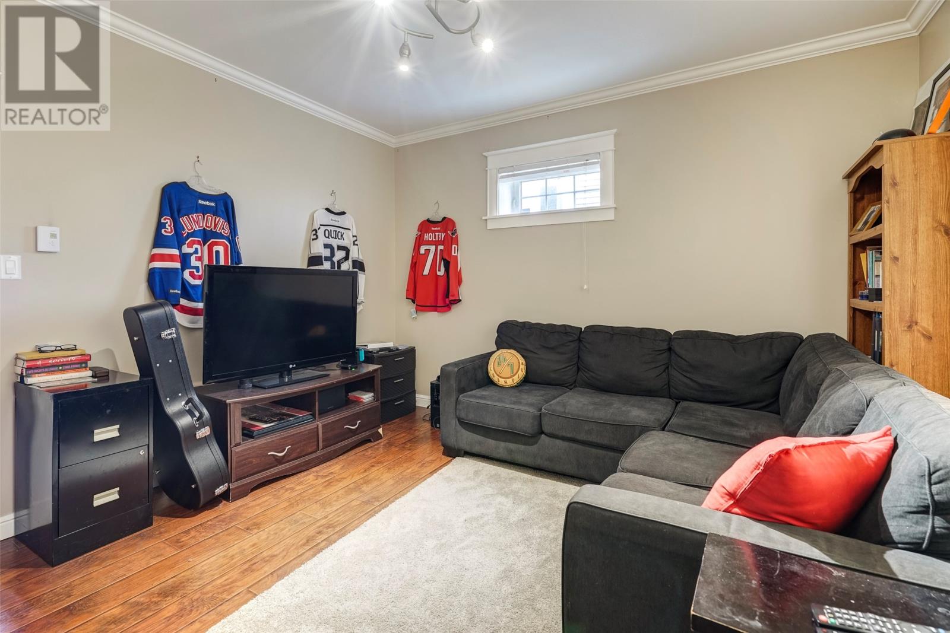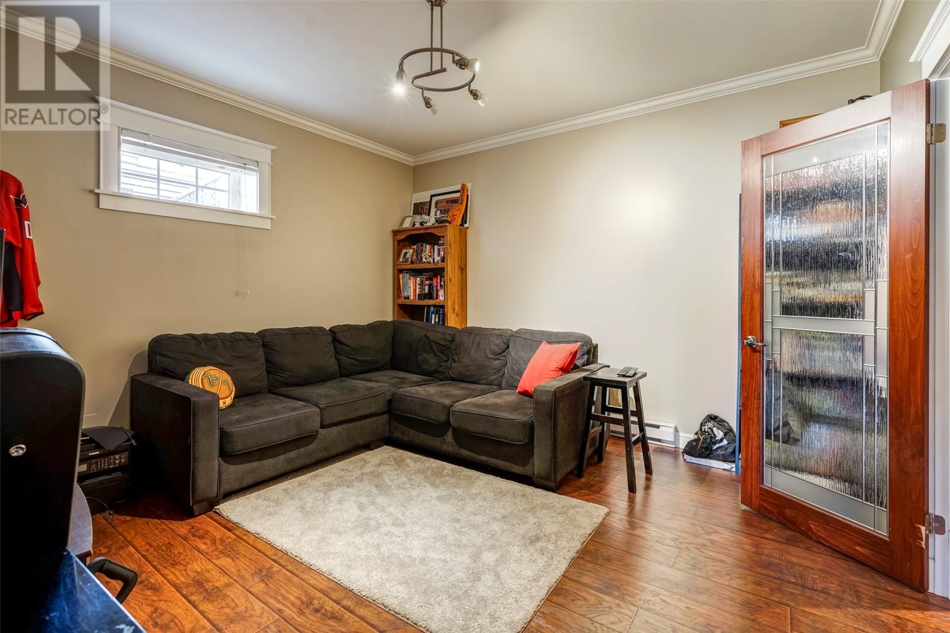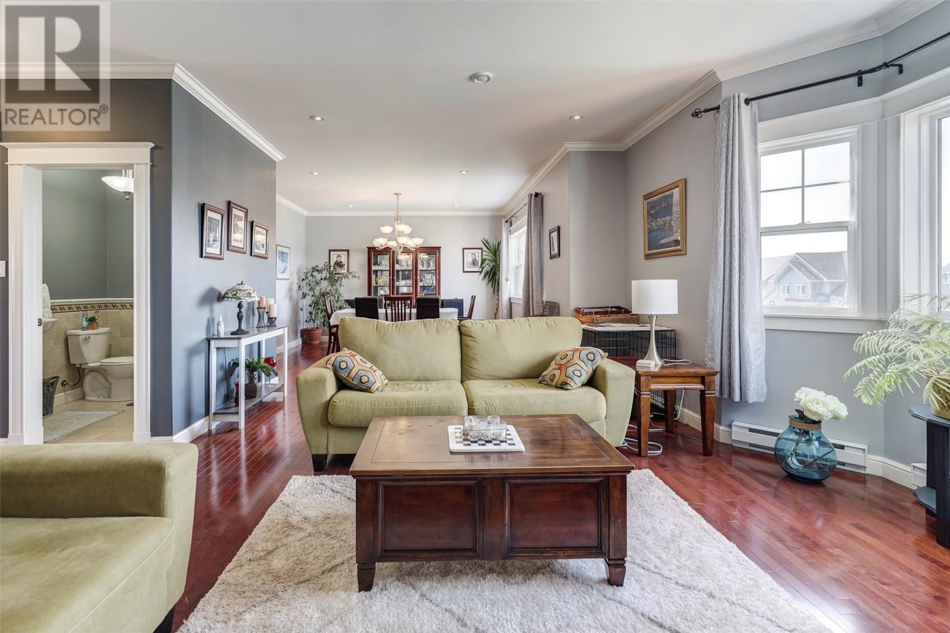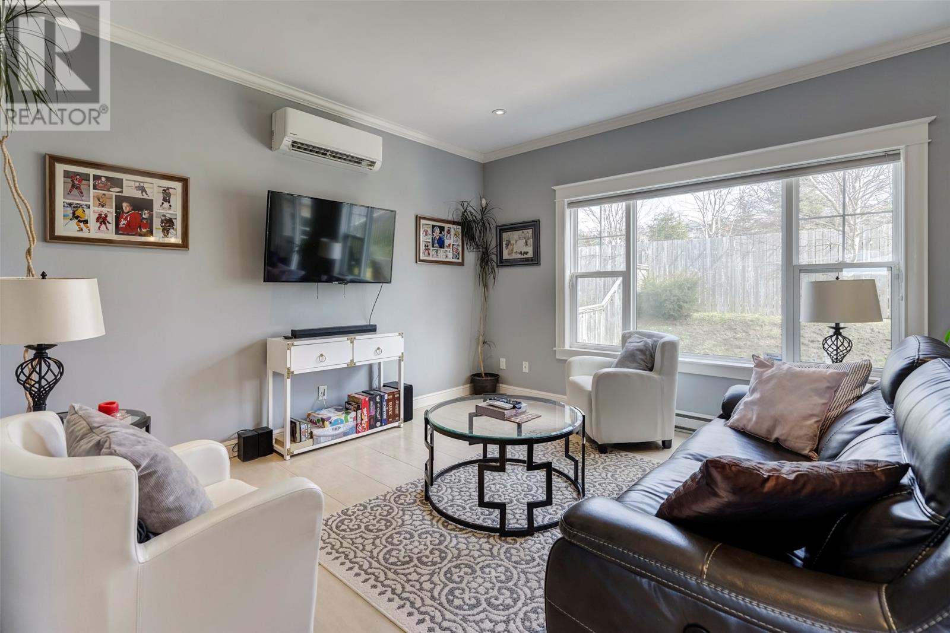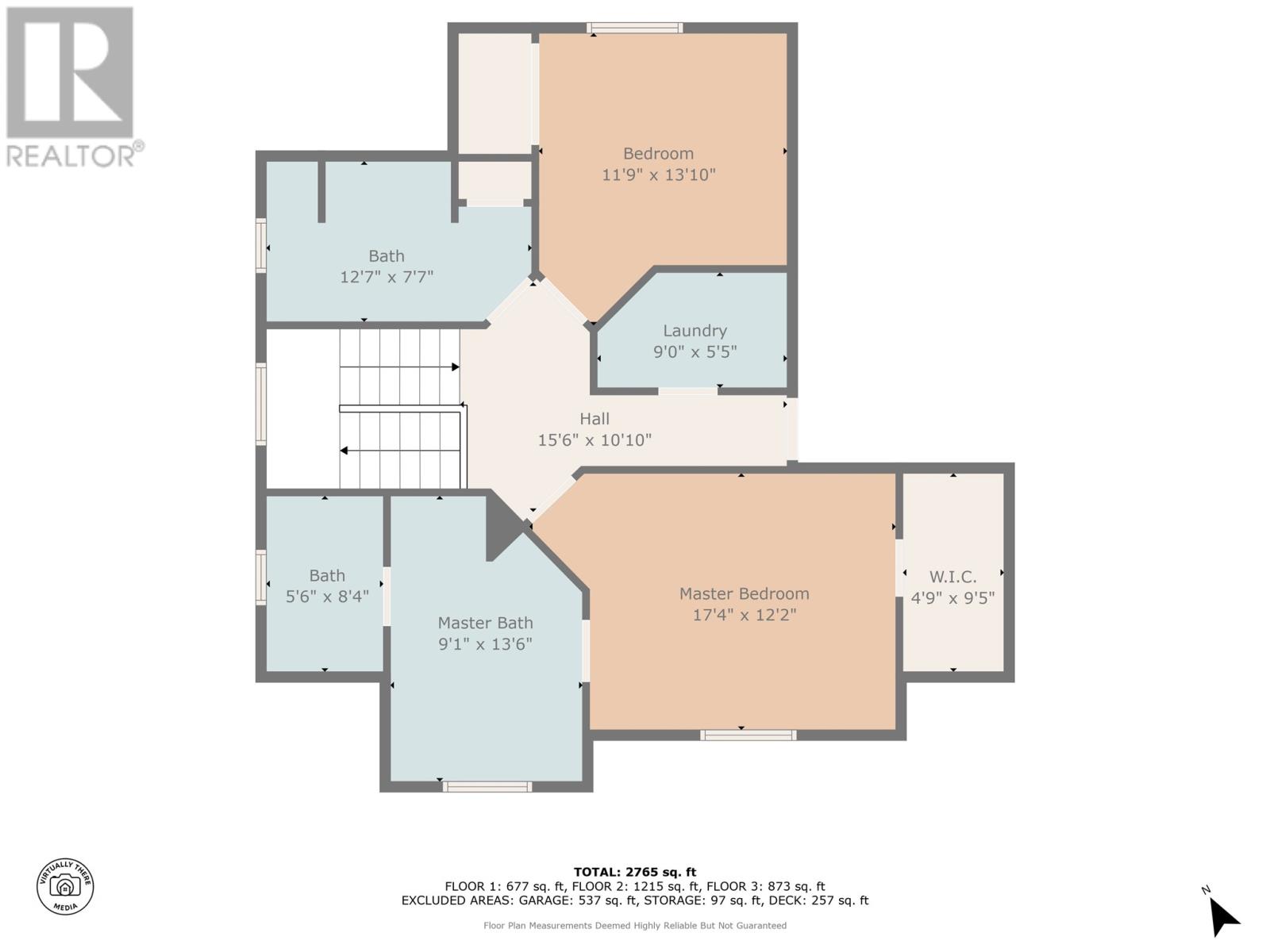3 Bedroom
4 Bathroom
3,204 ft2
2 Level
Fireplace
Baseboard Heaters
Landscaped
$589,000
Nestled in the Commonwealth Gardens neighborhood of Mount Pearl, this beautifully maintained executive home offers exceptional space, style, and comfort. Thoughtfully designed with modern living in mind, the home features two generous bedrooms plus a true primary suite complete with a large walk-in closet and a luxurious four-piece ensuite. Soaring nine-foot ceilings and high-end finishes create a bright and inviting atmosphere throughout. The main floor offers a formal living and dining room centered around a cozy propane fireplace, while the open-concept kitchen, dining nook, and family room provide the perfect space for everyday living and entertaining. The kitchen is a standout, featuring granite countertops, a spacious walk-in pantry, and newly upgraded stainless-steel appliances including a fridge, dishwasher, and microwave. The lower level offers exceptional flexibility with a dedicated media/rec room, a bonus room ideal for a home gym or office, and convenient access to the two-car garage offering plenty of storage. Outside, enjoy a fully fenced backyard with a storage shed and a private hot tub—your own outdoor oasis. Conveniently located near shopping, schools, and highway access, this home is situated in a fantastic neighborhood. Don’t miss your chance to make it yours! (id:18358)
Property Details
|
MLS® Number
|
1284266 |
|
Property Type
|
Single Family |
|
Amenities Near By
|
Recreation, Shopping |
|
Equipment Type
|
Propane Tank |
|
Rental Equipment Type
|
Propane Tank |
|
Storage Type
|
Storage Shed |
Building
|
Bathroom Total
|
4 |
|
Bedrooms Above Ground
|
3 |
|
Bedrooms Total
|
3 |
|
Appliances
|
Dishwasher, Microwave, Stove, Washer, Dryer |
|
Architectural Style
|
2 Level |
|
Constructed Date
|
2011 |
|
Construction Style Attachment
|
Detached |
|
Exterior Finish
|
Vinyl Siding |
|
Fireplace Present
|
Yes |
|
Flooring Type
|
Carpeted, Ceramic Tile, Hardwood, Mixed Flooring |
|
Foundation Type
|
Concrete, Poured Concrete |
|
Half Bath Total
|
2 |
|
Heating Fuel
|
Electric, Propane |
|
Heating Type
|
Baseboard Heaters |
|
Stories Total
|
2 |
|
Size Interior
|
3,204 Ft2 |
|
Type
|
House |
|
Utility Water
|
Municipal Water |
Parking
Land
|
Access Type
|
Year-round Access |
|
Acreage
|
No |
|
Land Amenities
|
Recreation, Shopping |
|
Landscape Features
|
Landscaped |
|
Sewer
|
Municipal Sewage System |
|
Size Irregular
|
55x100x48x98 |
|
Size Total Text
|
55x100x48x98|under 1/2 Acre |
|
Zoning Description
|
Residential |
Rooms
| Level |
Type |
Length |
Width |
Dimensions |
|
Second Level |
Ensuite |
|
|
4 PC |
|
Second Level |
Primary Bedroom |
|
|
17.4x12.2 |
|
Second Level |
Bath (# Pieces 1-6) |
|
|
3 PC |
|
Second Level |
Bedroom |
|
|
15.5x10.6 |
|
Second Level |
Bedroom |
|
|
11.9x13.1 |
|
Basement |
Storage |
|
|
7.1x13.8 |
|
Basement |
Not Known |
|
|
23.7x22.9 |
|
Basement |
Den |
|
|
13.11x13.8 |
|
Basement |
Bath (# Pieces 1-6) |
|
|
2 PC |
|
Basement |
Porch |
|
|
6.9x5.7 |
|
Basement |
Recreation Room |
|
|
13.2x13.8 |
|
Main Level |
Bath (# Pieces 1-6) |
|
|
2 PC |
|
Main Level |
Dining Room |
|
|
13.10x14.11 |
|
Main Level |
Living Room |
|
|
21.0x15.9 |
|
Main Level |
Not Known |
|
|
8.7x4.9 |
|
Main Level |
Kitchen |
|
|
14.2x12.7 |
|
Main Level |
Eating Area |
|
|
6.2x14.10 |
|
Main Level |
Family Room |
|
|
14.5x13.8 |
https://www.realtor.ca/real-estate/28308400/50-blade-crescent-mount-pearl

