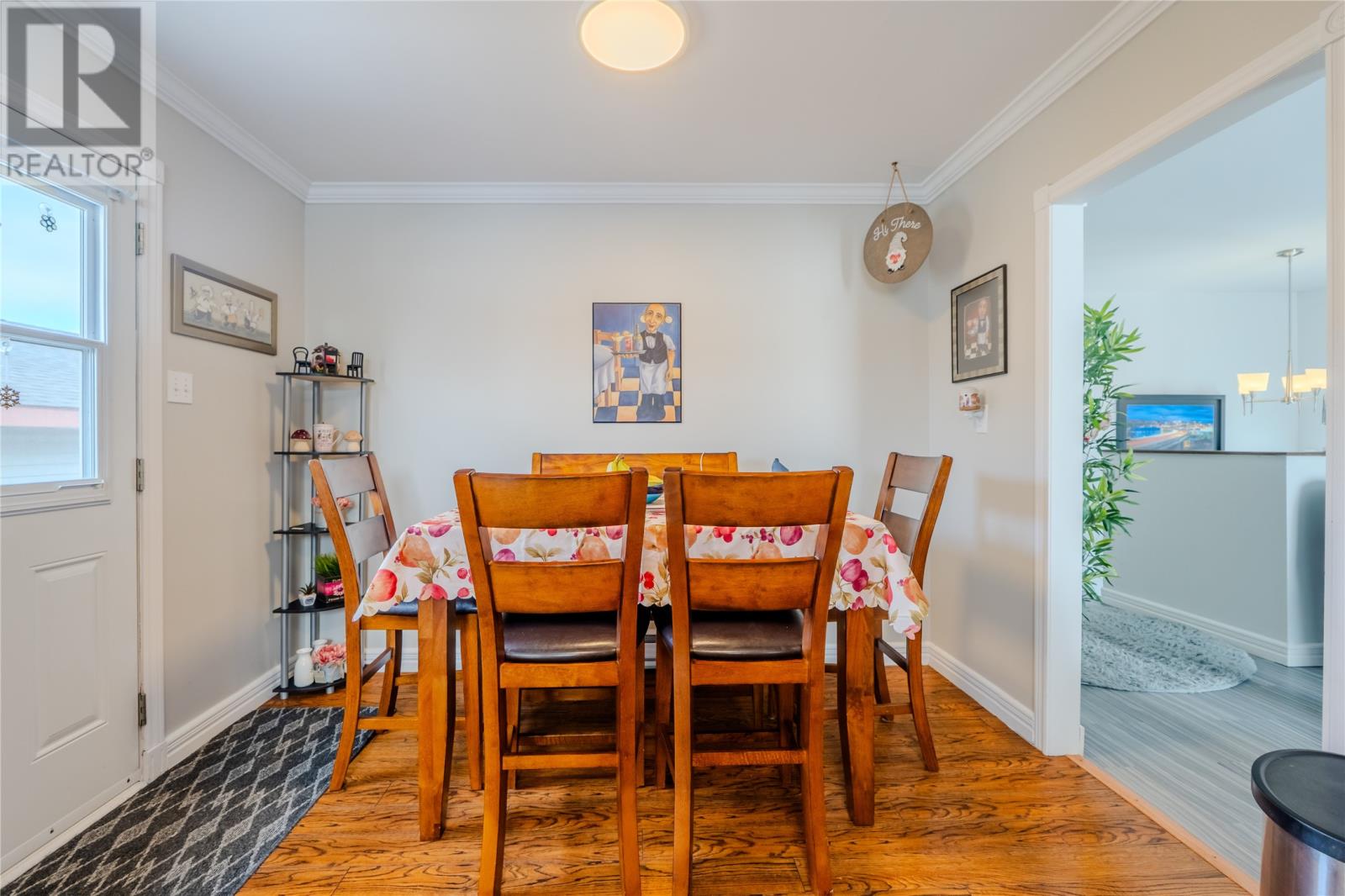4 Bedroom
2 Bathroom
2,070 ft2
Baseboard Heaters
Landscaped
$309,900
Don't miss out on this beautifully maintained 4-bedroom split-entry home located in the heart of Mount Pearl. Situated at 5 Hounsell Avenue, this property is just steps away from St. Peter’s Jr. High and across the street from Pearlgate Shopping Centre, where you'll find groceries, restaurants, and all the everyday conveniences you need. The home has been carefully cared for over the years and boasts several updates. The main level features a spacious entryway leading to a bright, naturally lit living room. Adjacent to the living room, you'll find the kitchen and dining room. This floor also includes three well-sized bedrooms and the main bathroom. A standout feature is the large deck off the kitchen, perfect for enjoying evening sun or hosting a BBQ. The fully developed basement offers additional space with an oversized rec room, a fourth bedroom (ideal for a home office, playroom, or storage), a second full bathroom, a large laundry room, a dedicated outdoor entrance, and plenty of storage options. The outdoor space is just as impressive, with meticulously maintained grounds by mature trees and lush greenery, offering privacy. The spacious deck is an excellent spot for relaxation or entertaining, plenty of parking for 3 or more vehicles, and two sheds provide convenient storage for gardening tools and outdoor gear. Located in a prime area of Mount Pearl, you'll have easy access to schools, walking trails, bus routes, and shopping. This home truly offers the best of convenience and comfort. Recent upgrades include brand new shingles (2024), a complete 200amp electrical upgrade, fresh paint throughout, and more. Location is everything—act fast, as this opportunity won't last long! As per Seller Direction there will be no conveyance of any written offers prior to 9pm February 24th 2025 (id:18358)
Property Details
|
MLS® Number
|
1281895 |
|
Property Type
|
Single Family |
|
Storage Type
|
Storage Shed |
|
Structure
|
Patio(s) |
Building
|
Bathroom Total
|
2 |
|
Bedrooms Above Ground
|
3 |
|
Bedrooms Below Ground
|
1 |
|
Bedrooms Total
|
4 |
|
Appliances
|
Dishwasher |
|
Constructed Date
|
1975 |
|
Construction Style Attachment
|
Detached |
|
Construction Style Split Level
|
Split Level |
|
Exterior Finish
|
Vinyl Siding |
|
Flooring Type
|
Carpeted, Laminate |
|
Heating Fuel
|
Electric |
|
Heating Type
|
Baseboard Heaters |
|
Stories Total
|
1 |
|
Size Interior
|
2,070 Ft2 |
|
Type
|
House |
|
Utility Water
|
Municipal Water |
Land
|
Acreage
|
No |
|
Fence Type
|
Partially Fenced |
|
Landscape Features
|
Landscaped |
|
Sewer
|
Municipal Sewage System |
|
Size Irregular
|
47 X 98 X 101 X 45 |
|
Size Total Text
|
47 X 98 X 101 X 45|under 1/2 Acre |
|
Zoning Description
|
Res |
Rooms
| Level |
Type |
Length |
Width |
Dimensions |
|
Basement |
Utility Room |
|
|
10.4 x 7.4 |
|
Basement |
Bath (# Pieces 1-6) |
|
|
3 pcs |
|
Basement |
Other |
|
|
15.8 x 12.1 |
|
Basement |
Bedroom |
|
|
11.1 x 7.6 |
|
Basement |
Recreation Room |
|
|
15.4 x 23.4 |
|
Main Level |
Bath (# Pieces 1-6) |
|
|
4 pcs |
|
Main Level |
Bedroom |
|
|
8 x 10.4 |
|
Main Level |
Bedroom |
|
|
11.8 x 8.4 |
|
Main Level |
Primary Bedroom |
|
|
13.6 x 10.4 |
|
Main Level |
Dining Nook |
|
|
6.10 x 10.4 |
|
Main Level |
Kitchen |
|
|
9.1 x 10.4 |
|
Main Level |
Living Room |
|
|
15.10 x 13.9 |
https://www.realtor.ca/real-estate/27938325/5-hounsell-avenue-mount-pearl



























