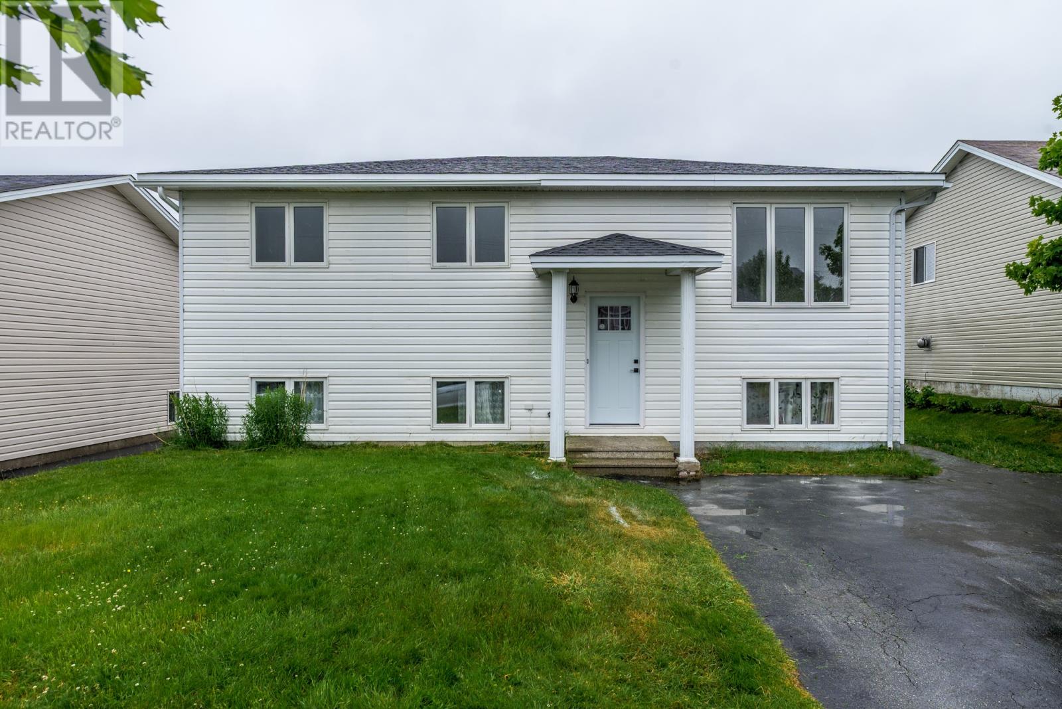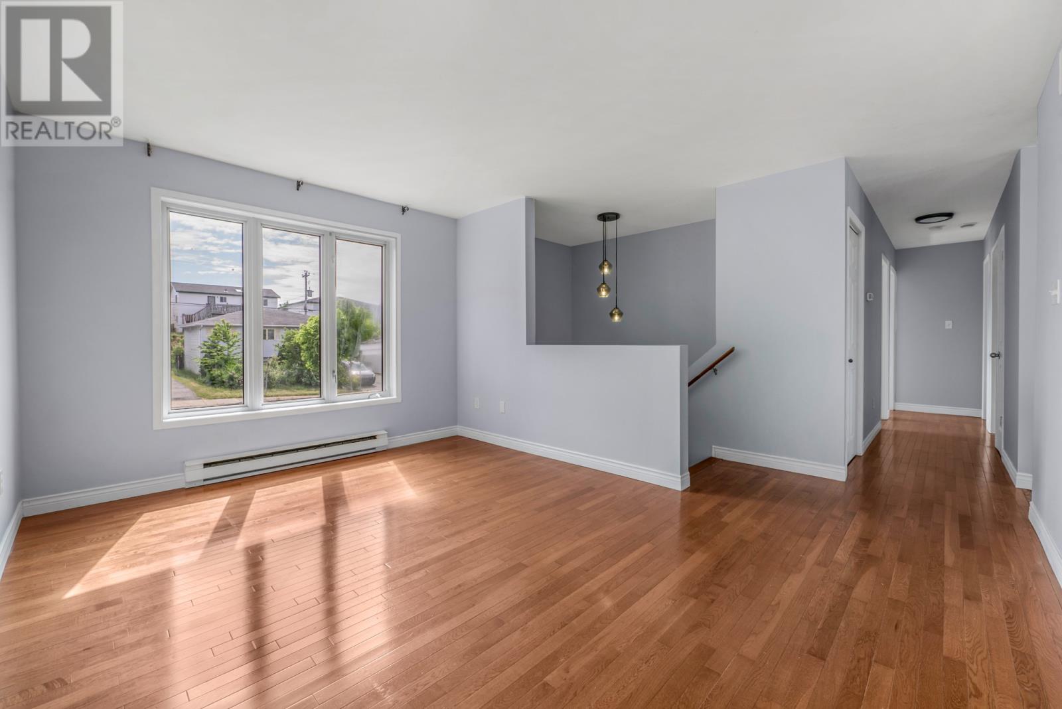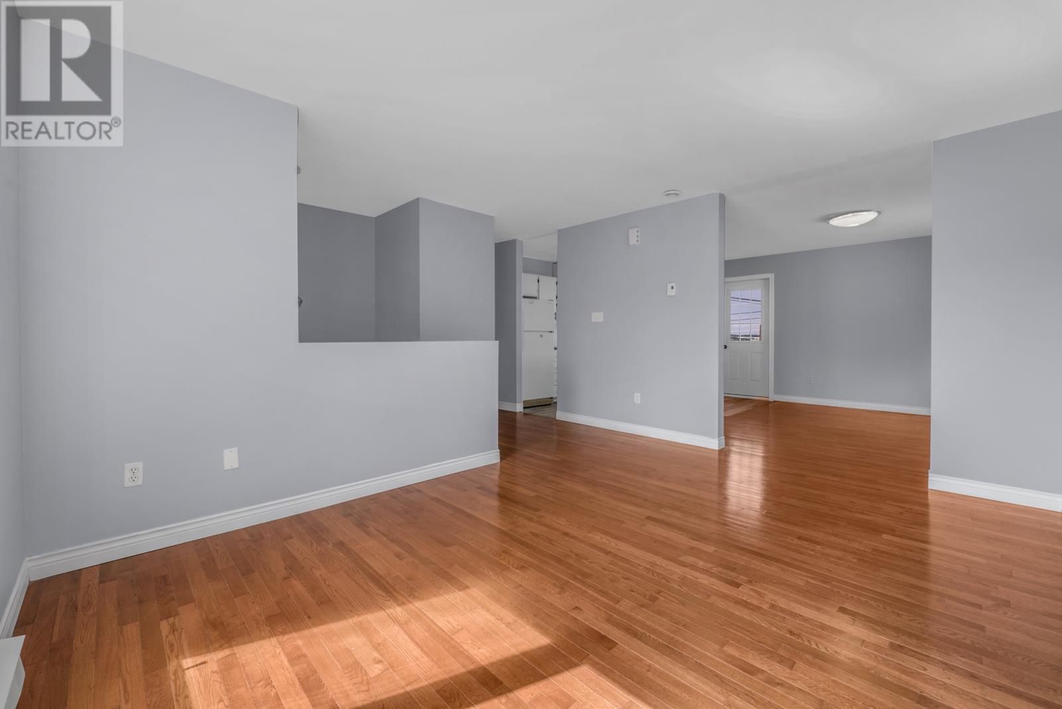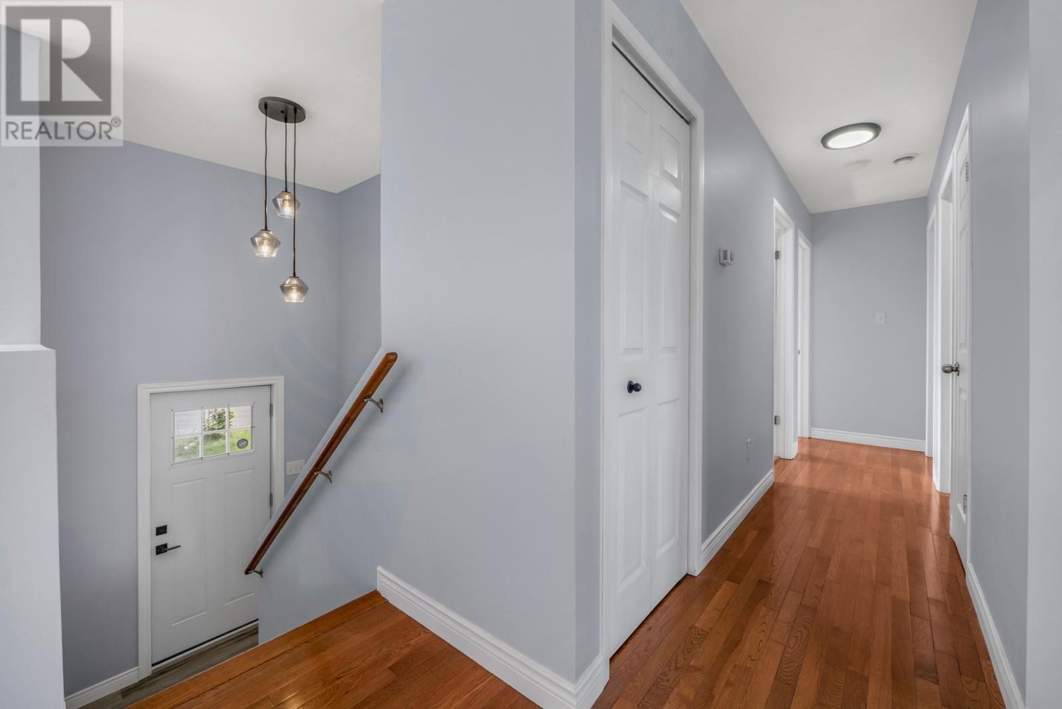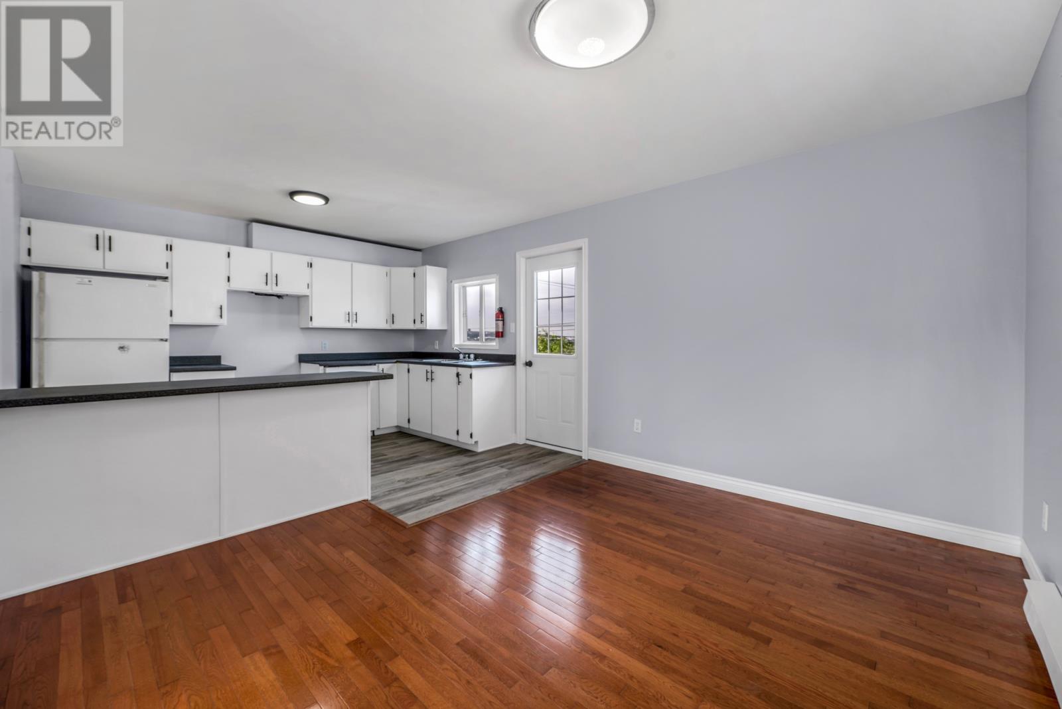5 Bedroom
2 Bathroom
2,060 ft2
Air Exchanger
Baseboard Heaters
$369,000
Registered 2 apartment home in a nice quiet, friendly neighborhood with a lovely view. This home has had a number of recent renovations and shows very well with some new flooring, plaster and painting, kitchen upgrade, bathroom renovation, new lighting, exterior doors have been replaced and the roof has just been newly reshingled (June 2025) Good size living room with hardwood floors that runs through the hallway and into the Kitchen eating area. The large kitchen is bright and modern with an eating bar and a door to the back patio. Three bedrooms on the main and the Primary bedroom has a connecting door to the main bath. The basement has a good size rec/room(needs flooring) that could be a forth bedroom and there is a spacious laundry/storage area. The 2 bedroom apartment is bright with 2 good size bedrooms and it's own laundry. There is a good tenant in place that wishes to stay. The double paved driveway is big enough to fit 4 cars and there is a big shed for extra storage. Don't delay!!! As per sellers direction there will be no Conveyance of any written signed offers prior to 4:00pm on Wednesday July 2nd, 2025. All offers to remain open for acceptance until 8:00 pm on Wednesday July 2nd 2025 (id:18358)
Property Details
|
MLS® Number
|
1286956 |
|
Property Type
|
Single Family |
|
Storage Type
|
Storage Shed |
Building
|
Bathroom Total
|
2 |
|
Bedrooms Above Ground
|
3 |
|
Bedrooms Below Ground
|
2 |
|
Bedrooms Total
|
5 |
|
Constructed Date
|
1993 |
|
Construction Style Attachment
|
Detached |
|
Construction Style Split Level
|
Split Level |
|
Cooling Type
|
Air Exchanger |
|
Exterior Finish
|
Vinyl Siding |
|
Flooring Type
|
Hardwood, Laminate |
|
Foundation Type
|
Concrete |
|
Heating Fuel
|
Electric |
|
Heating Type
|
Baseboard Heaters |
|
Size Interior
|
2,060 Ft2 |
|
Type
|
Two Apartment House |
|
Utility Water
|
Municipal Water |
Land
|
Acreage
|
No |
|
Sewer
|
Municipal Sewage System |
|
Size Irregular
|
50 X 100 |
|
Size Total Text
|
50 X 100|4,051 - 7,250 Sqft |
|
Zoning Description
|
Res |
Rooms
| Level |
Type |
Length |
Width |
Dimensions |
|
Basement |
Bath (# Pieces 1-6) |
|
|
full |
|
Basement |
Bedroom |
|
|
10'10 x 9'3 |
|
Basement |
Bedroom |
|
|
10'6 x 10'6 |
|
Basement |
Kitchen |
|
|
10'6 x 9 |
|
Basement |
Living Room |
|
|
13 x 10 |
|
Basement |
Laundry Room |
|
|
12'9 x 7'2 |
|
Basement |
Recreation Room |
|
|
12'9 x 10'7 |
|
Main Level |
Bath (# Pieces 1-6) |
|
|
full |
|
Main Level |
Bedroom |
|
|
8'7 x 8 |
|
Main Level |
Bedroom |
|
|
9'10 x 8'6 |
|
Main Level |
Primary Bedroom |
|
|
12'1 x 11 |
|
Main Level |
Kitchen |
|
|
19'3 x 12 |
|
Main Level |
Living Room |
|
|
14'6 x 10'6 |
https://www.realtor.ca/real-estate/28529794/5-frobisher-avenue-mount-pearl
