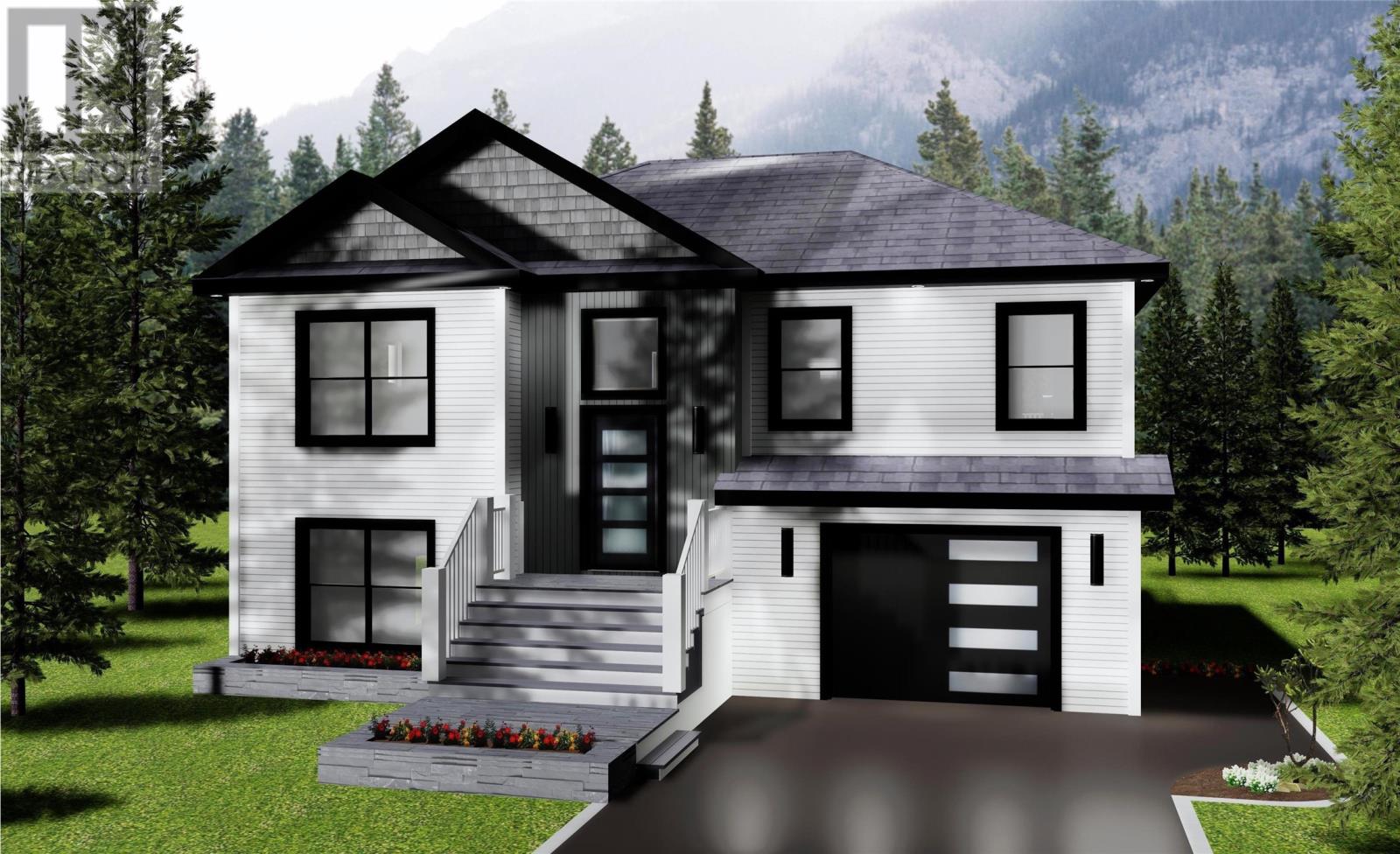3 Bedroom
2 Bathroom
2046 sqft
Air Exchanger
Landscaped
$454,500
Welcome to Dunn's Hill Estates, the ideal location, especially with its ocean views and oversized lot. The fact that there's still time to add personal touches before moving in is a great bonus for prospective buyers. The layout of the house is spacious and accommodating, with three bedrooms, including a primary bedroom with ocean views, a walk-in closet, and an en-suite bathroom. The kitchen's design, with its open dining area and large island, is perfect for hosting gatherings and entertaining guests. The potential for additional space downstairs for a rec room and extra bedroom offers flexibility for future needs. HST included in list price to be rebated to vendor on closing. Property taxes are estimated. (id:18358)
Property Details
|
MLS® Number
|
1271409 |
|
Property Type
|
Single Family |
Building
|
Bathroom Total
|
2 |
|
Bedrooms Above Ground
|
3 |
|
Bedrooms Total
|
3 |
|
Constructed Date
|
2024 |
|
Construction Style Split Level
|
Split Level |
|
Cooling Type
|
Air Exchanger |
|
Exterior Finish
|
Vinyl Siding |
|
Flooring Type
|
Laminate |
|
Foundation Type
|
Concrete |
|
Heating Fuel
|
Electric |
|
Stories Total
|
1 |
|
Size Interior
|
2046 Sqft |
|
Type
|
House |
|
Utility Water
|
Municipal Water |
Parking
Land
|
Acreage
|
No |
|
Landscape Features
|
Landscaped |
|
Sewer
|
Municipal Sewage System |
|
Size Irregular
|
68x109x70x117 |
|
Size Total Text
|
68x109x70x117|under 1/2 Acre |
|
Zoning Description
|
Res |
Rooms
| Level |
Type |
Length |
Width |
Dimensions |
|
Basement |
Laundry Room |
|
|
7.1x6 |
|
Main Level |
Bath (# Pieces 1-6) |
|
|
3 PC |
|
Main Level |
Bedroom |
|
|
9.4x12.9 |
|
Main Level |
Bedroom |
|
|
9.5x10 |
|
Main Level |
Ensuite |
|
|
3 PC |
|
Main Level |
Primary Bedroom |
|
|
15.6x11.6 |
|
Main Level |
Living Room |
|
|
14.6x12.6 |
|
Main Level |
Dining Room |
|
|
6.3x12 |
|
Main Level |
Kitchen |
|
|
12x13.1 |
https://www.realtor.ca/real-estate/26820225/5-dennis-road-conception-bay-south


