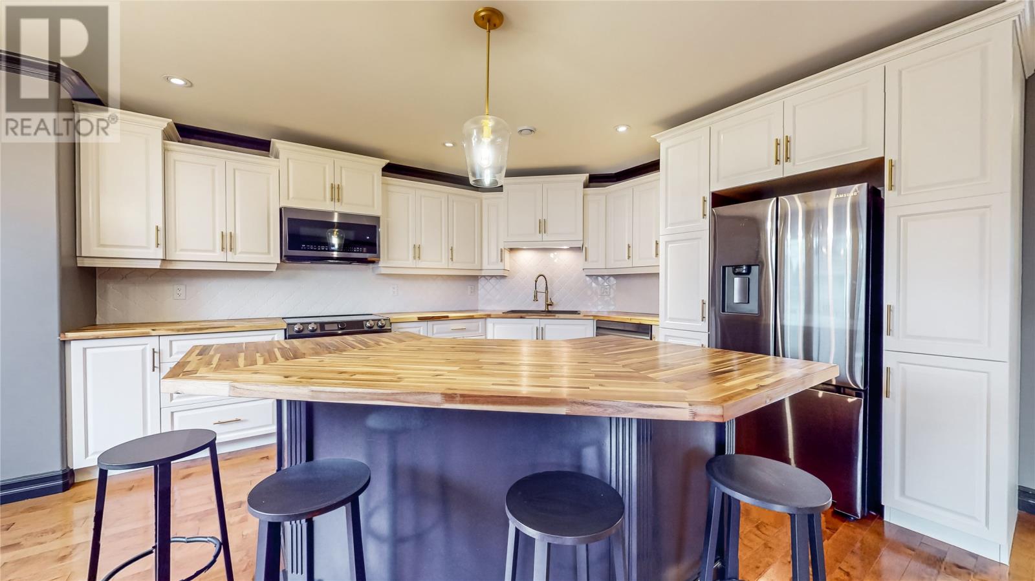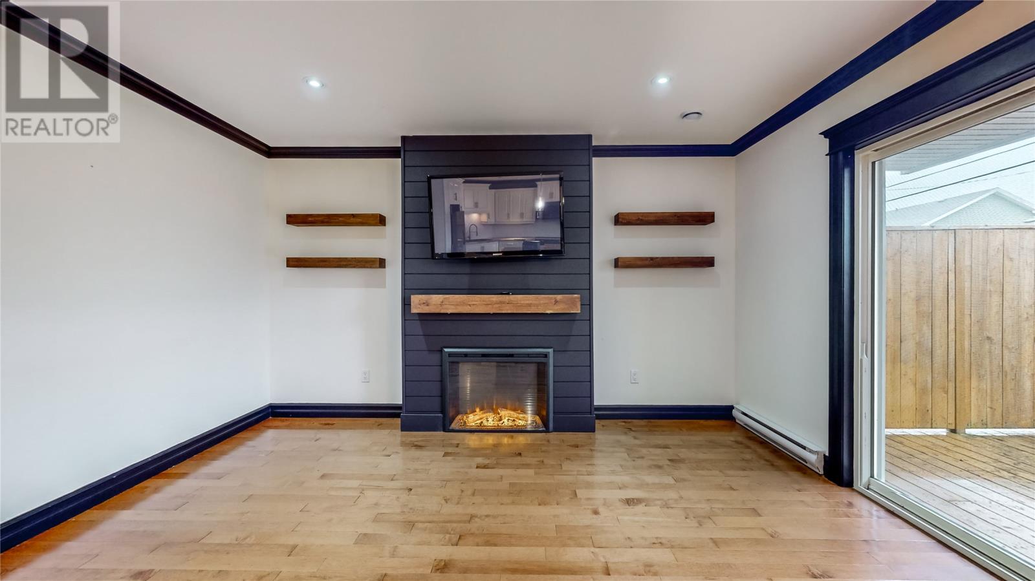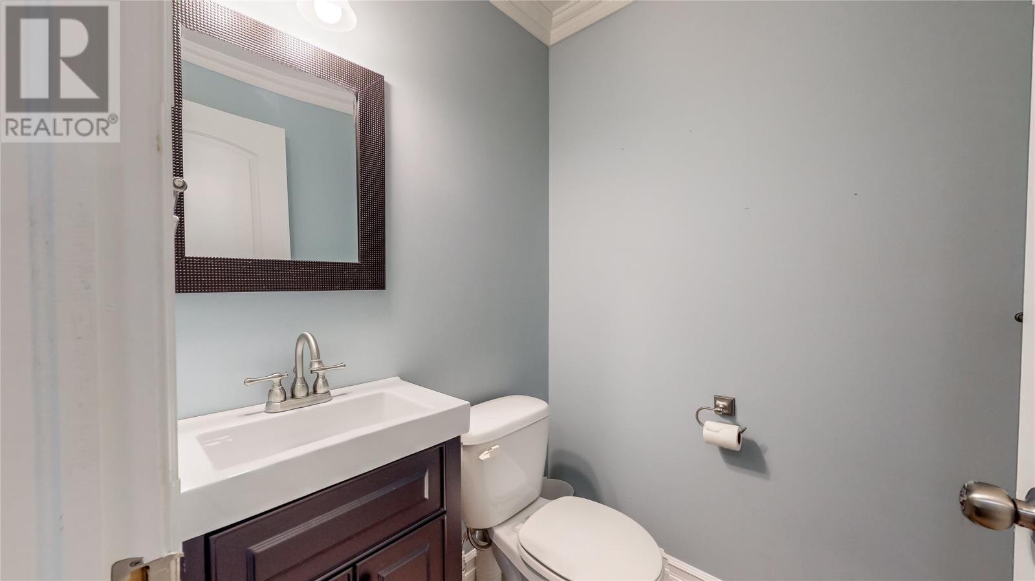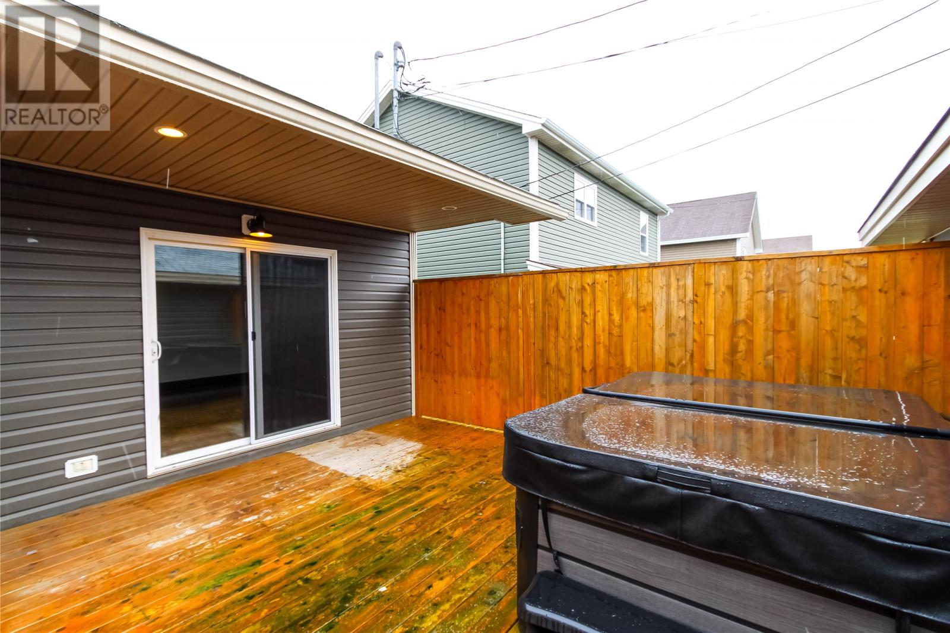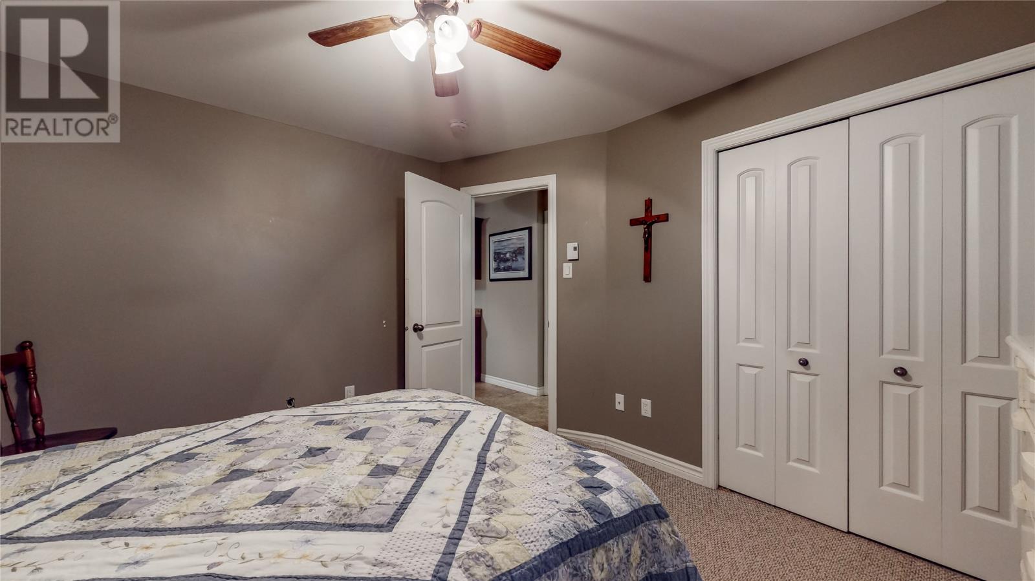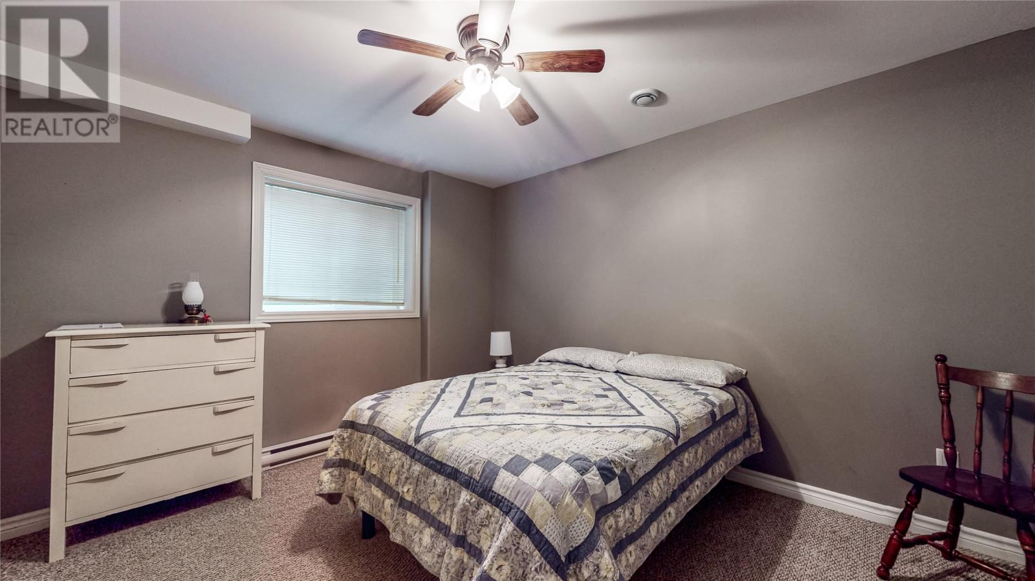5 Bedroom
4 Bathroom
2,754 ft2
Bungalow
Fireplace
Baseboard Heaters
Landscaped
$499,900
This beautiful, modern, and spacious registered 2-apartment home in sought-after Brookfield Plains is just the one you have been waiting for! Located on a 65'x98' corner lot, it has 2 separate double paved driveways, and a 15x23 detached garage! Still young, at approximately 12 years old, it features an open-concept floor plan, ceramic and hardwood floors, and a gorgeous modern kitchen which has been updated in 2022. The kitchen update included professionally refinished cabinets, new butcher-block counter tops, a new backsplash, and new Samsung stainless-steel appliances. Other updates in 2022 include a new electric fireplace in the living room, a new front deck, and a new back deck, complete with a 3-person hot-tub purchased from Bubba's Tubs, and strategically gated for privacy. The back patio is also partially covered. The main unit has 3 bedrooms on the main floor, including a primary bedroom with a walk-in closet and 3 piece ensuite, the main bath, and main floor laundry. Downstairs there is a family room with a propane stove and surround sound, a 4th bedroom, half bath, and storage room for the main unit. The huge one-bedroom apartment has its own covered entrance, private patio, and parking. Currently occupied by an excellent long-term tenant. Check out the 3D virtual tours of each unit at tinyurl.com/49RoseAbbeyMain and tinyurl.com/49RoseAbbeyApt, and call your agent today to schedule your private viewing! This listing is subject to a Sellers Direction Re: Offers. No offers to be conveyed prior to 3:00 pm on Tuesday, January 21, 2025. Please leave all offers open until at least 8:00 pm on Tuesday, January 21, 2025. All measurements believed to be accurate, but should be verified by purchaser. (id:18358)
Property Details
|
MLS® Number
|
1281017 |
|
Property Type
|
Single Family |
|
Amenities Near By
|
Shopping |
|
Equipment Type
|
Propane Tank |
|
Rental Equipment Type
|
Propane Tank |
Building
|
Bathroom Total
|
4 |
|
Bedrooms Total
|
5 |
|
Appliances
|
Dishwasher, Refrigerator, Microwave, Stove, Washer, Dryer |
|
Architectural Style
|
Bungalow |
|
Constructed Date
|
2013 |
|
Construction Style Attachment
|
Detached |
|
Exterior Finish
|
Vinyl Siding |
|
Fireplace Fuel
|
Propane |
|
Fireplace Present
|
Yes |
|
Fireplace Type
|
Insert |
|
Fixture
|
Drapes/window Coverings |
|
Flooring Type
|
Carpeted, Ceramic Tile, Hardwood |
|
Foundation Type
|
Poured Concrete |
|
Half Bath Total
|
1 |
|
Heating Fuel
|
Electric, Propane |
|
Heating Type
|
Baseboard Heaters |
|
Stories Total
|
1 |
|
Size Interior
|
2,754 Ft2 |
|
Type
|
Two Apartment House |
|
Utility Water
|
Municipal Water |
Parking
Land
|
Access Type
|
Year-round Access |
|
Acreage
|
No |
|
Land Amenities
|
Shopping |
|
Landscape Features
|
Landscaped |
|
Sewer
|
Municipal Sewage System |
|
Size Irregular
|
65x98 |
|
Size Total Text
|
65x98 |
|
Zoning Description
|
Res |
Rooms
| Level |
Type |
Length |
Width |
Dimensions |
|
Basement |
Bath (# Pieces 1-6) |
|
|
9'8x12'2 4pcs |
|
Basement |
Not Known |
|
|
11x12'2 |
|
Basement |
Not Known |
|
|
18x11'2 |
|
Basement |
Not Known |
|
|
14'2x11'3 |
|
Basement |
Storage |
|
|
4'3x12'3 |
|
Basement |
Bath (# Pieces 1-6) |
|
|
4'5x4'9 2pcs |
|
Basement |
Bedroom |
|
|
12'1x9'10 |
|
Basement |
Family Room/fireplace |
|
|
11'7x19'9 |
|
Main Level |
Laundry Room |
|
|
4'10x5'6 |
|
Main Level |
Bath (# Pieces 1-6) |
|
|
8'3x5'3 4pcs |
|
Main Level |
Bedroom |
|
|
9'11x10'9 |
|
Main Level |
Bedroom |
|
|
11'5x11 |
|
Main Level |
Ensuite |
|
|
5'2x9'3 3pcs |
|
Main Level |
Primary Bedroom |
|
|
14'1x12'6 |
|
Main Level |
Not Known |
|
|
11'7x18'7 |
|
Main Level |
Living Room |
|
|
14'1x14'5 |
|
Other |
Not Known |
|
|
15x23'1 |
https://www.realtor.ca/real-estate/27813894/49-rose-abbey-street-st-johns


