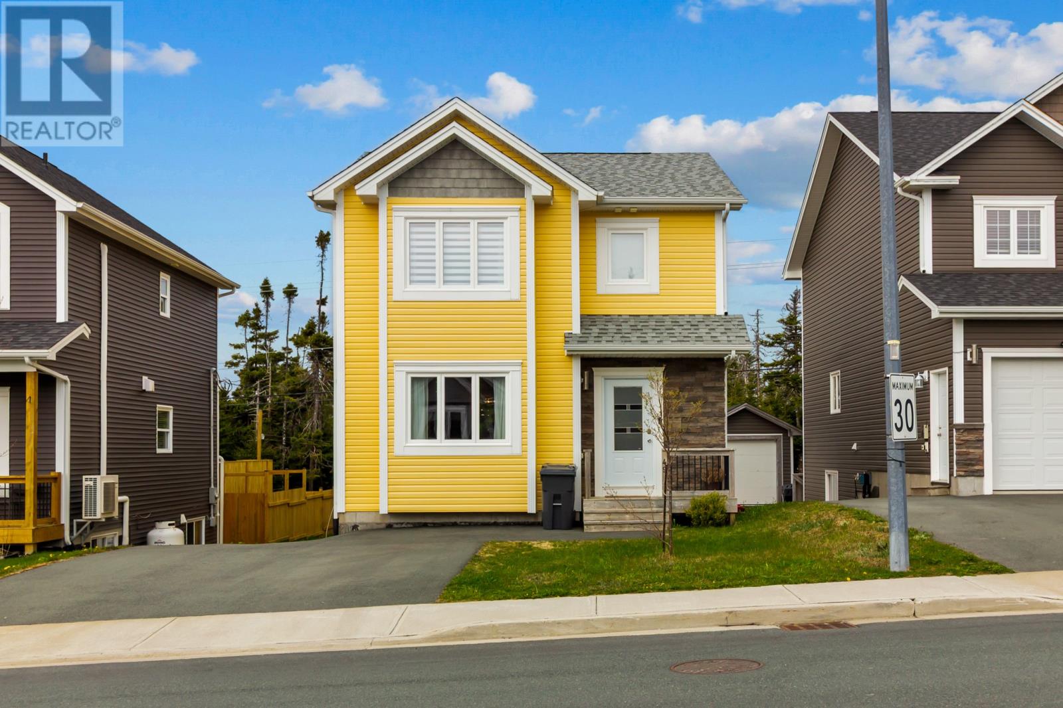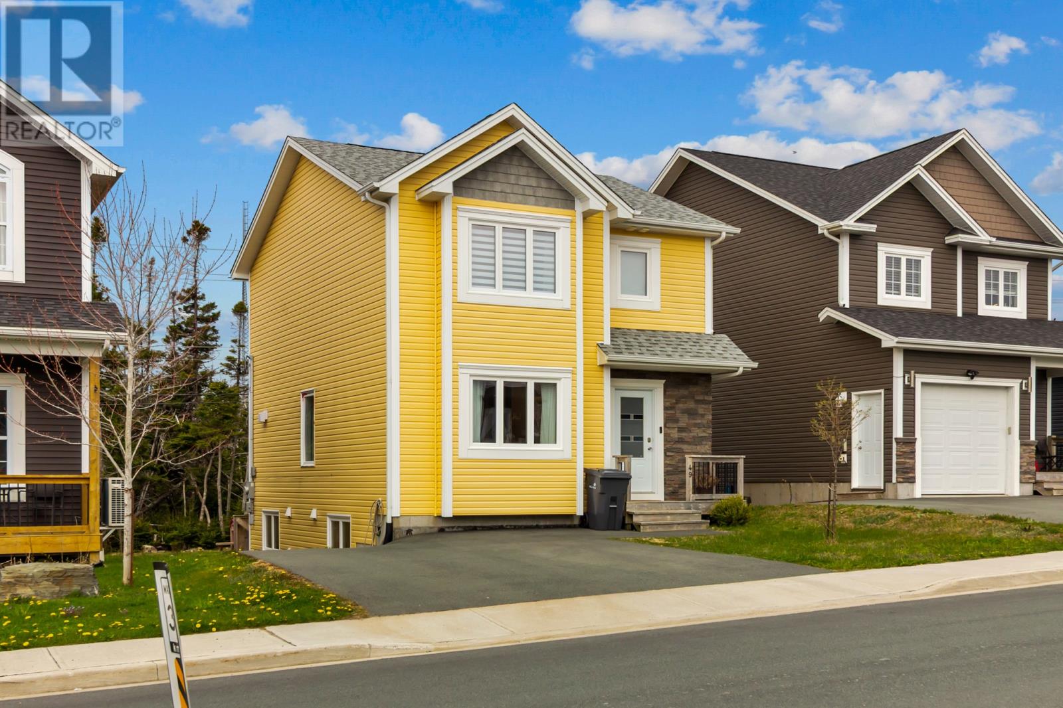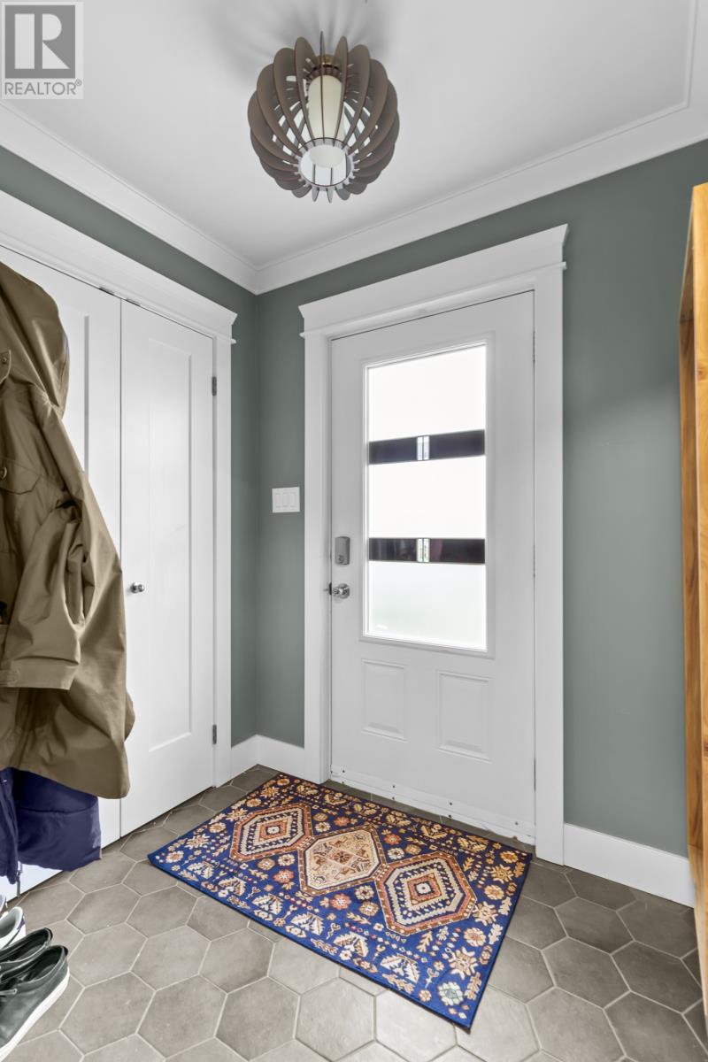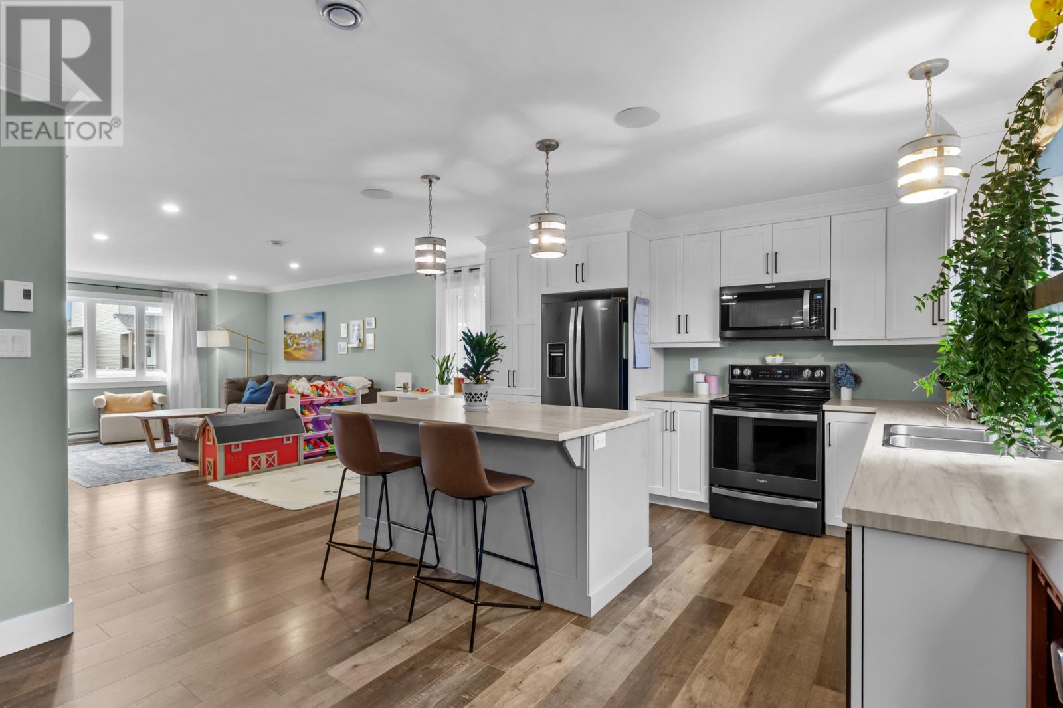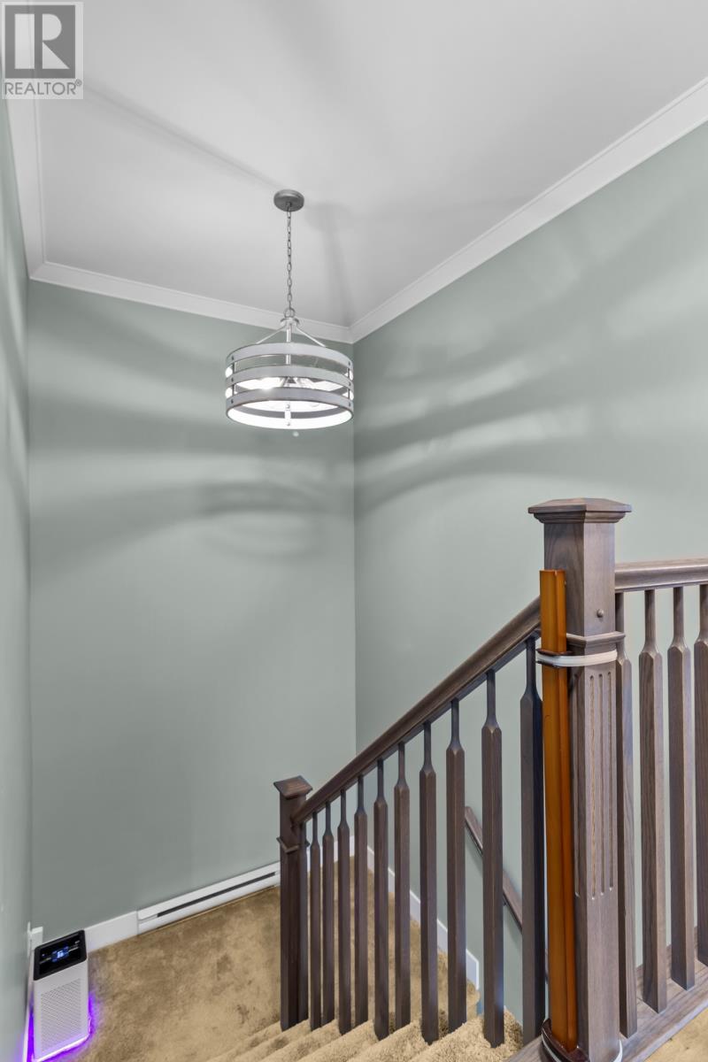3 Bedroom
3 Bathroom
2,226 ft2
2 Level
Air Exchanger
Baseboard Heaters
Landscaped
$415,000
Welcome to this beautiful, fully detached single-family home located in the desirable Pearlview Subdivision, just off Kenmount Road. From the moment you arrive, you’ll appreciate the inviting, tastefully decorated front porch that sets the tone for the rest of the home. Step inside to discover an open-concept main floor featuring a cozy yet spacious living room, perfect for relaxing or entertaining. The custom kitchen boasts modern graphite appliances and a sit-up island, seamlessly connected to a charming dining nook that comfortably accommodates a full-sized table. Step out to the rear deck, which backs onto undeveloped land and enjoys a northwest-facing orientation—ideal for private summer evenings as you take in the sunset. Upstairs, you’ll find two generously sized guest bedrooms, each with its own closet, and a full main bathroom. The spacious primary suite easily fits a king-sized bed and dresser set, and offers a large walk-in closet along with a bright, airy ensuite bath. The basement includes a laundry area and features insulated walls with vapor barrier and plumbing rough-ins already in place for a full bathroom—ready for you to customize the space to suit your needs. With its own exterior access, the basement is also perfect for seasonal storage or future development. This well-maintained home offers comfort, style, and room to grow—perfect for families or anyone looking to settle into a quiet, convenient neighbourhood. No Conveyance of any written signed offers prior to 5PM May June 3rd, 2025 and all offers will remain open until 10PM, June 3rd, 2025. Conveyance includes but is not limited to presentation, communication, transmission, entertainment or notification of. (id:18358)
Property Details
|
MLS® Number
|
1285690 |
|
Property Type
|
Single Family |
Building
|
Bathroom Total
|
3 |
|
Bedrooms Above Ground
|
3 |
|
Bedrooms Total
|
3 |
|
Appliances
|
Dishwasher, Refrigerator, Washer, Dryer |
|
Architectural Style
|
2 Level |
|
Constructed Date
|
2020 |
|
Construction Style Attachment
|
Detached |
|
Cooling Type
|
Air Exchanger |
|
Exterior Finish
|
Vinyl Siding |
|
Fixture
|
Drapes/window Coverings |
|
Flooring Type
|
Ceramic Tile, Laminate |
|
Half Bath Total
|
1 |
|
Heating Fuel
|
Electric |
|
Heating Type
|
Baseboard Heaters |
|
Stories Total
|
2 |
|
Size Interior
|
2,226 Ft2 |
|
Type
|
House |
|
Utility Water
|
Municipal Water |
Land
|
Acreage
|
No |
|
Landscape Features
|
Landscaped |
|
Sewer
|
Municipal Sewage System |
|
Size Irregular
|
39.32 X 96.79 |
|
Size Total Text
|
39.32 X 96.79|0-4,050 Sqft |
|
Zoning Description
|
Res |
Rooms
| Level |
Type |
Length |
Width |
Dimensions |
|
Second Level |
Other |
|
|
Walk in Closet |
|
Second Level |
Ensuite |
|
|
3 Piece |
|
Second Level |
Primary Bedroom |
|
|
13 x 14 |
|
Second Level |
Bedroom |
|
|
12 x 10 |
|
Second Level |
Bath (# Pieces 1-6) |
|
|
3 Piece |
|
Second Level |
Bedroom |
|
|
11 x 10 |
|
Main Level |
Dining Nook |
|
|
12.8 x 9 |
|
Main Level |
Bath (# Pieces 1-6) |
|
|
Half |
|
Main Level |
Kitchen |
|
|
12.8 x 14 |
|
Main Level |
Living Room |
|
|
20 x 14 |
https://www.realtor.ca/real-estate/28389737/49-brant-drive-mount-pearl
