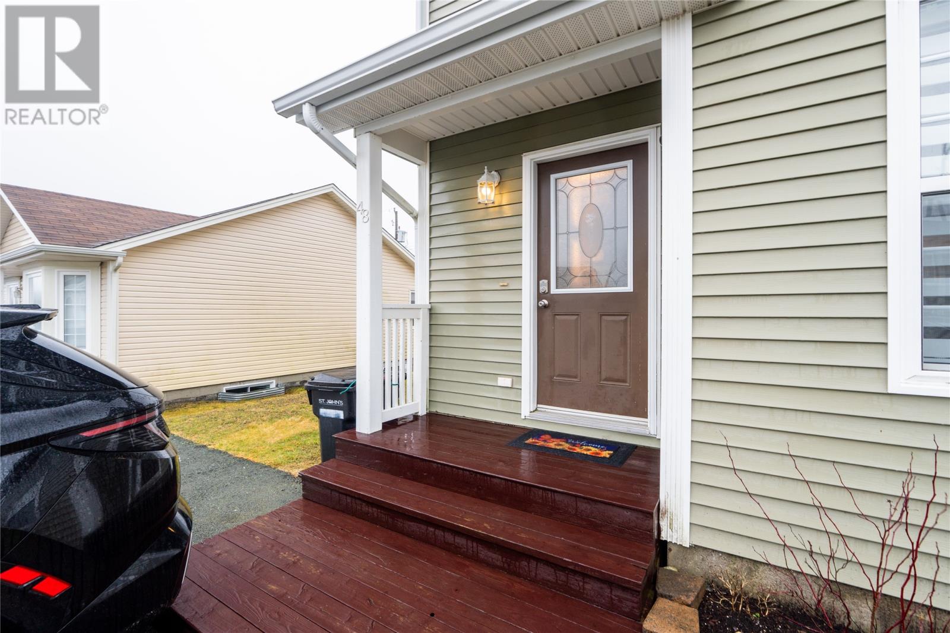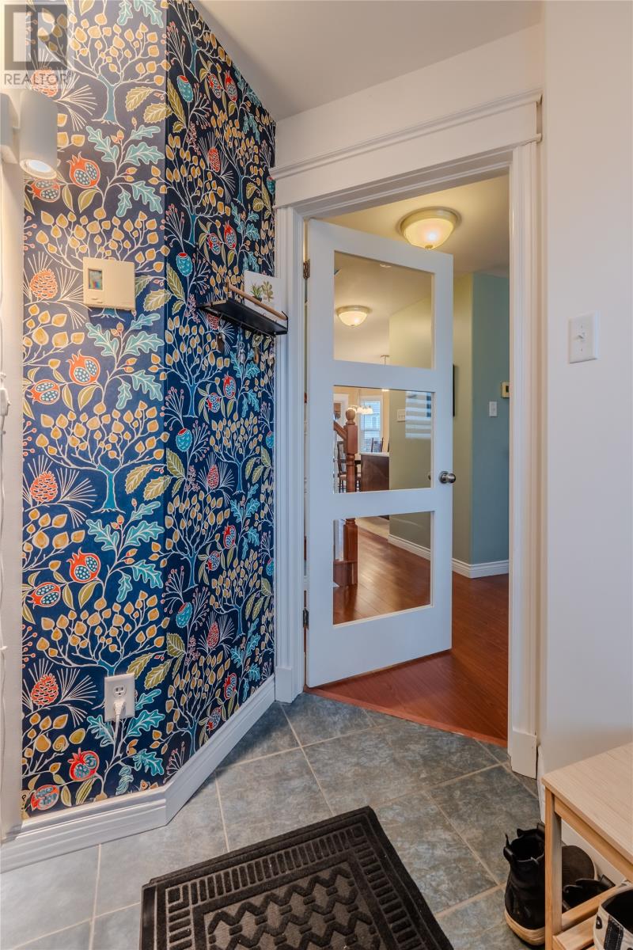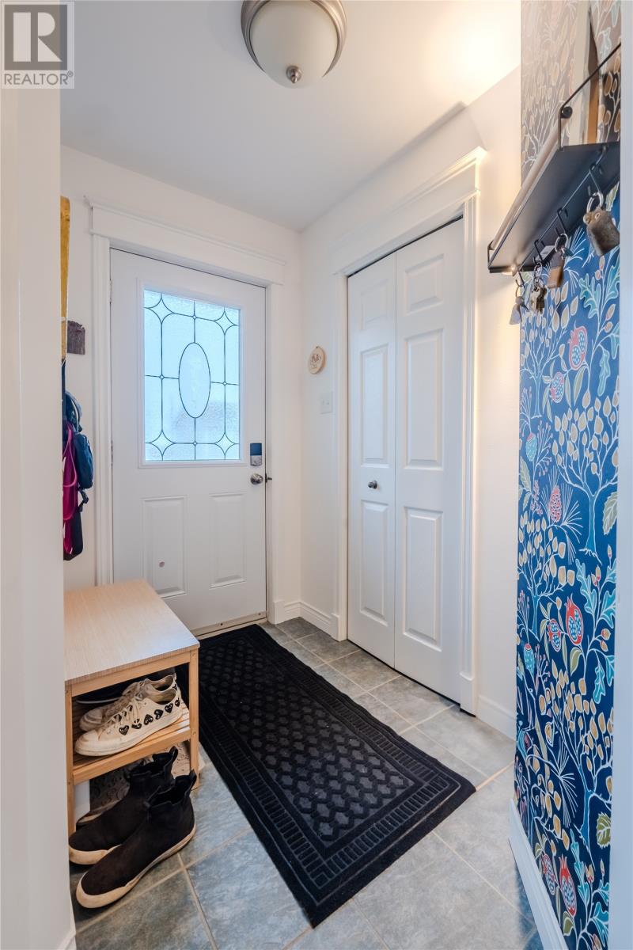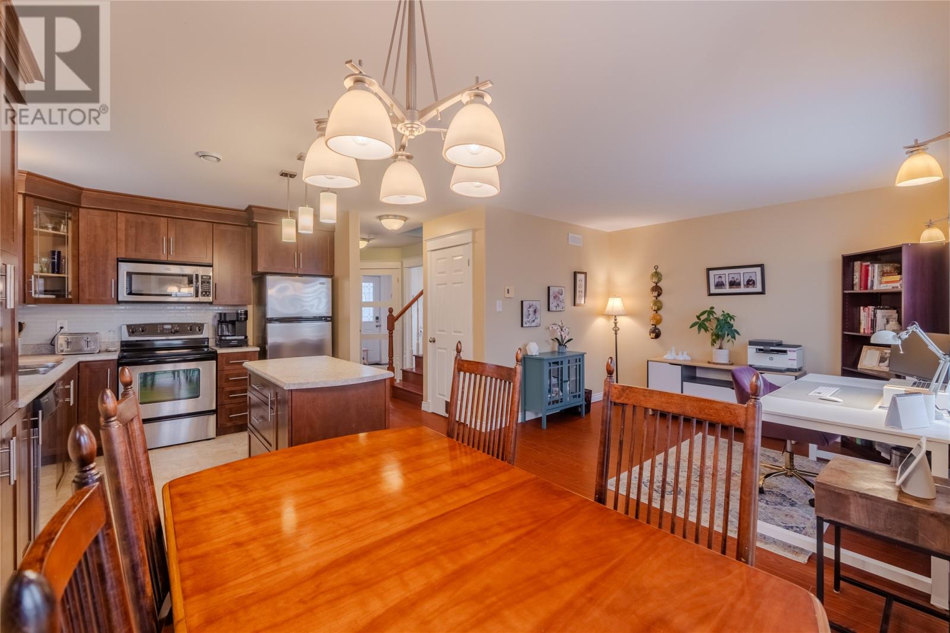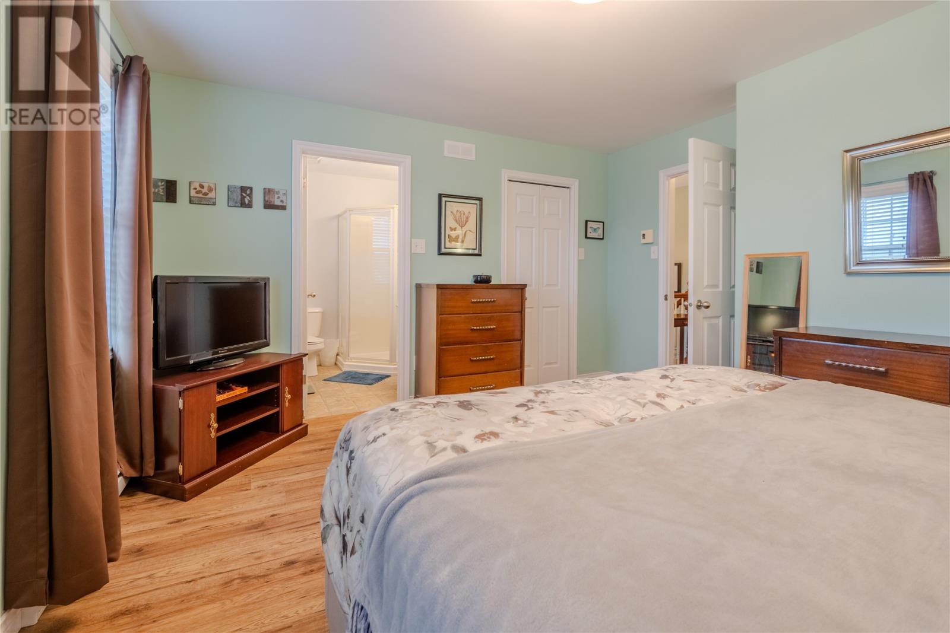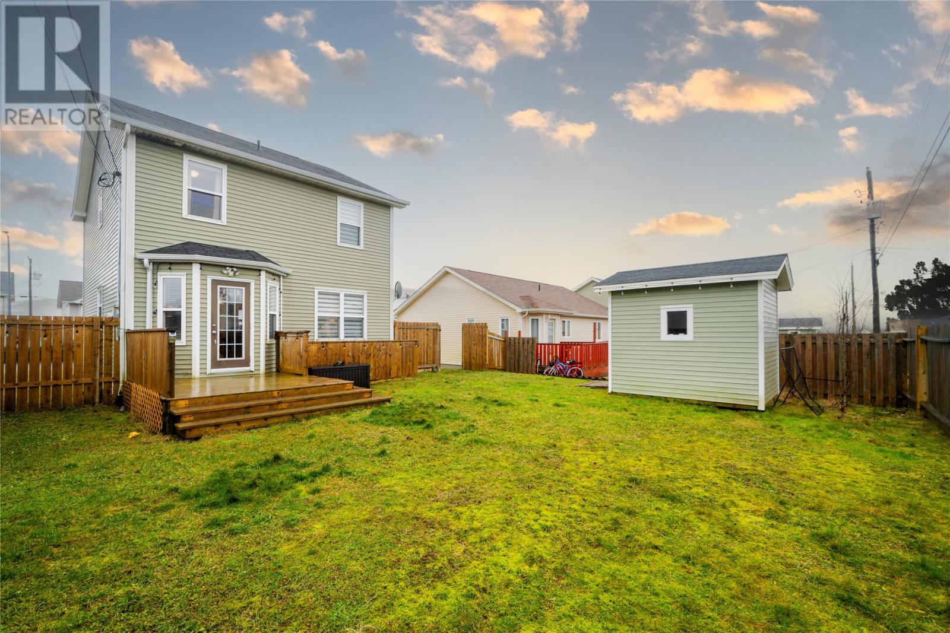3 Bedroom
3 Bathroom
2,029 ft2
2 Level
Air Exchanger
Landscaped
$349,000
Welcome to 48 Otter Drive, nestled in the highly desirable neighborhood of Airport Heights. This beautifully maintained, detached two-story home is the perfect fit for first-time buyers or anyone seeking to relocate to a friendly, vibrant community. As you enter, you’ll be greeted by a spacious and inviting layout. The cozy living room is perfectly positioned off the entry, creating a private, comfortable retreat. The modern, open-concept kitchen and dining area flow seamlessly, offering the ideal space for both everyday living and entertaining, as well as a convenient half bath. Upstairs, the main bathroom serves the two secondary bedrooms, while the large primary bedroom features a walk-in closet and a private ensuite for your comfort and convenience. The fully developed basement provides a large rec room — perfect for family movie nights or additional living space. There’s also a laundry area and an oversized storage room, providing plenty of space for organization and belongings. The backyard features rear access and is fully landscaped, level, and well-maintained, offering ample space for outdoor activities. Plus, a bonus 8x10 shed, built in 2021, provides extra storage capacity. With over 2000 square feet of living space, including 3 bedrooms and 2.5 bathrooms, this home is move-in ready and waiting for you to make it your own. Don’t miss your chance to call 48 Otter Drive home in this fantastic neighborhood! As per seller direction there will be no conveyance of offers before 8pm Friday January 10th, all offers to be responded to by 10pm and all offers should be left open until that time. (id:18358)
Property Details
|
MLS® Number
|
1280645 |
|
Property Type
|
Single Family |
|
Storage Type
|
Storage Shed |
Building
|
Bathroom Total
|
3 |
|
Bedrooms Above Ground
|
3 |
|
Bedrooms Total
|
3 |
|
Appliances
|
Dishwasher, Refrigerator, Stove, Washer, Dryer |
|
Architectural Style
|
2 Level |
|
Constructed Date
|
2009 |
|
Construction Style Attachment
|
Detached |
|
Cooling Type
|
Air Exchanger |
|
Exterior Finish
|
Vinyl Siding |
|
Flooring Type
|
Carpeted, Laminate |
|
Foundation Type
|
Concrete |
|
Half Bath Total
|
1 |
|
Heating Fuel
|
Electric |
|
Stories Total
|
2 |
|
Size Interior
|
2,029 Ft2 |
|
Type
|
House |
|
Utility Water
|
Municipal Water |
Land
|
Access Type
|
Year-round Access |
|
Acreage
|
No |
|
Landscape Features
|
Landscaped |
|
Sewer
|
Municipal Sewage System |
|
Size Irregular
|
49 X 92.5 |
|
Size Total Text
|
49 X 92.5 |
|
Zoning Description
|
Res |
Rooms
| Level |
Type |
Length |
Width |
Dimensions |
|
Second Level |
Bath (# Pieces 1-6) |
|
|
4 pcs |
|
Second Level |
Bedroom |
|
|
8.11 x 10.8 |
|
Second Level |
Bedroom |
|
|
11.6 x 10.9 |
|
Second Level |
Ensuite |
|
|
3 pcs |
|
Second Level |
Primary Bedroom |
|
|
13.10 x 12.11 |
|
Basement |
Storage |
|
|
20.10 x 10.9 |
|
Basement |
Utility Room |
|
|
9.6 x 7.6 |
|
Basement |
Family Room |
|
|
20.10 x 12.11 |
|
Main Level |
Bath (# Pieces 1-6) |
|
|
2 pcs |
|
Main Level |
Family Room |
|
|
11.1 x 10.9 |
|
Main Level |
Dining Nook |
|
|
9.8 x 9.4 |
|
Main Level |
Kitchen |
|
|
9.5 x 11.0 |
|
Main Level |
Living Room |
|
|
15.7 x 13.4 |
|
Main Level |
Porch |
|
|
4.11 x 7.2 |
https://www.realtor.ca/real-estate/27774305/48-otter-drive-st-johns

