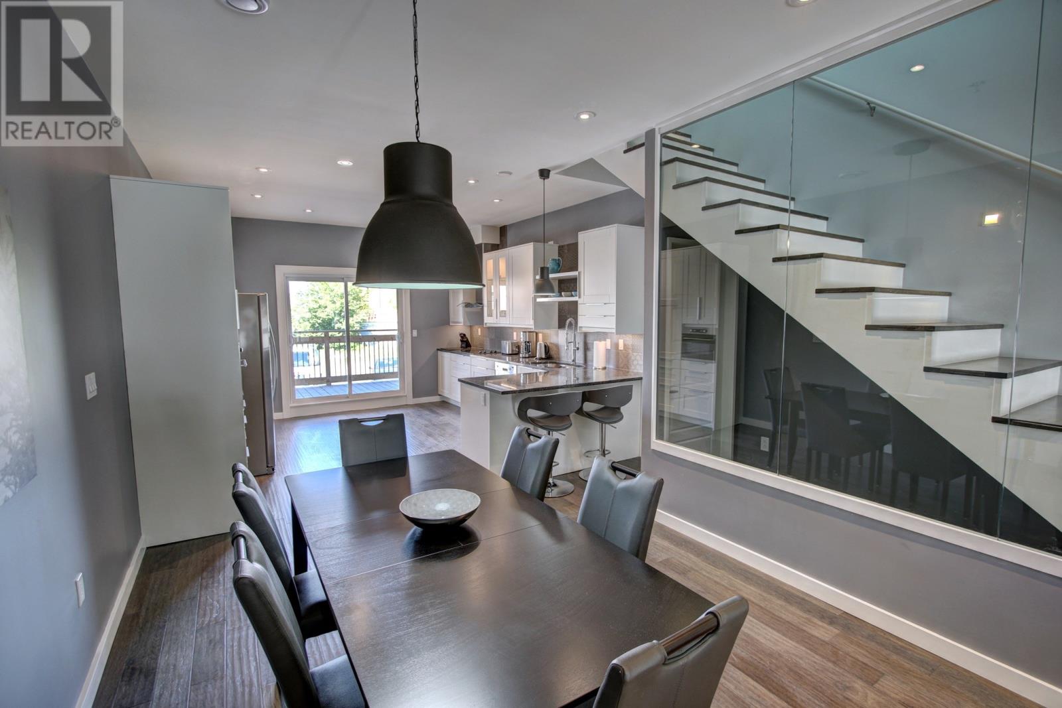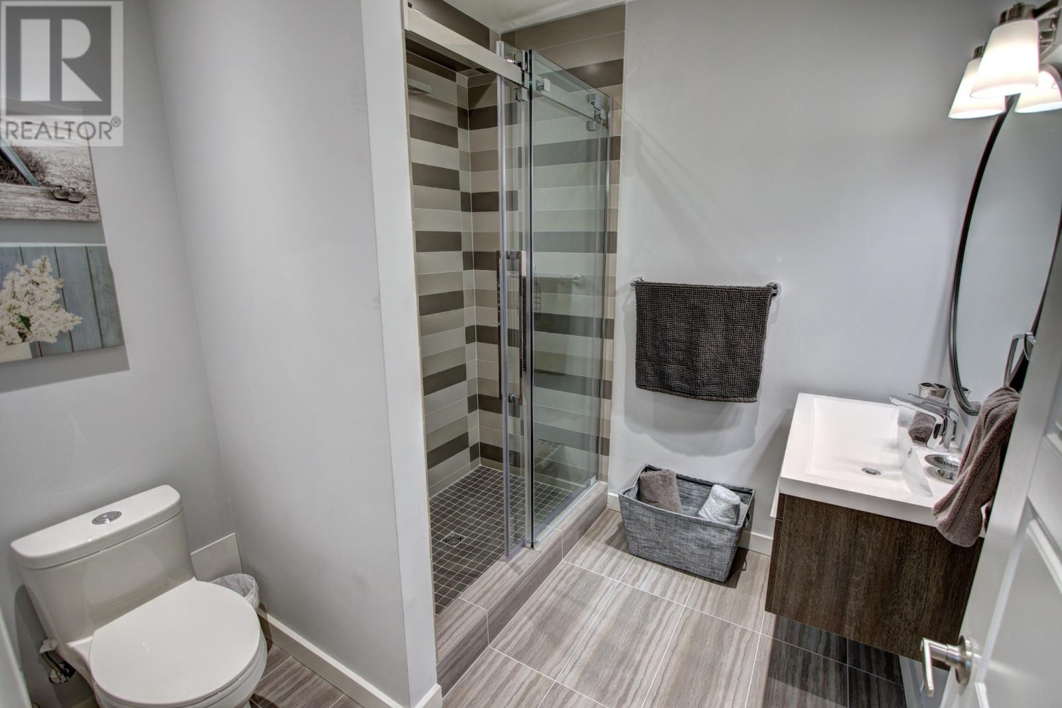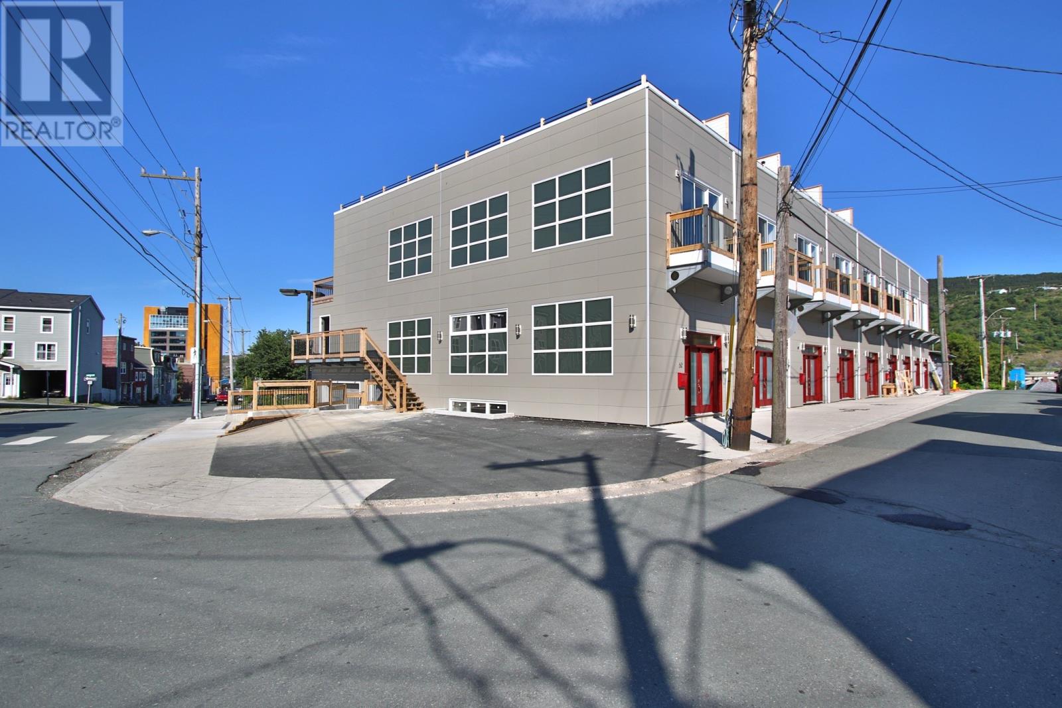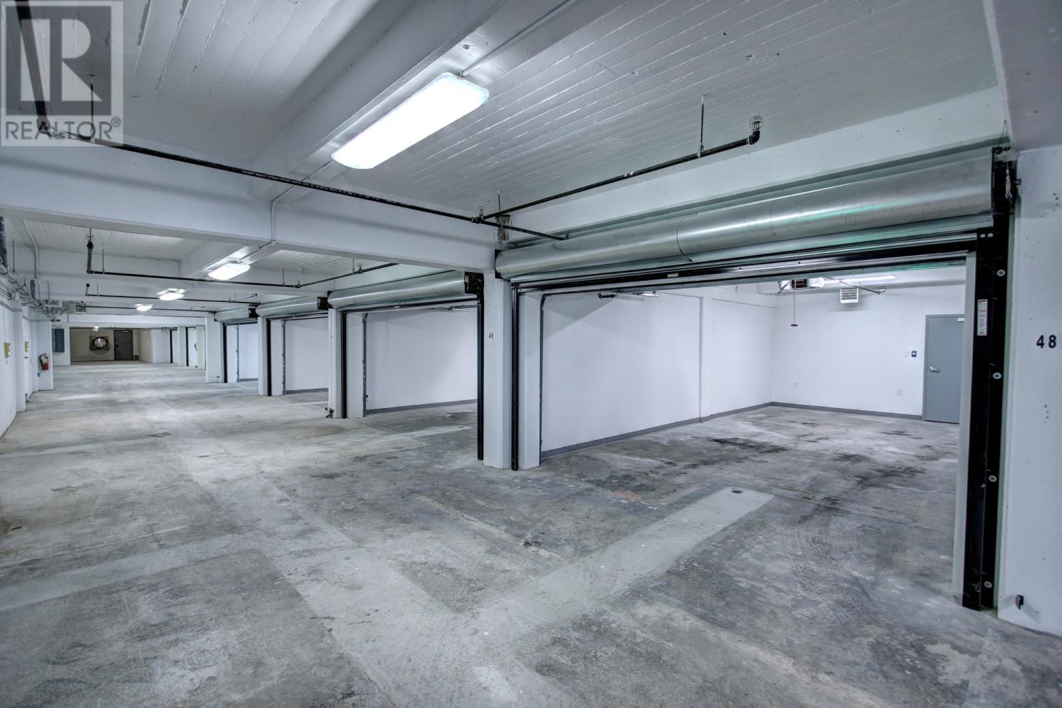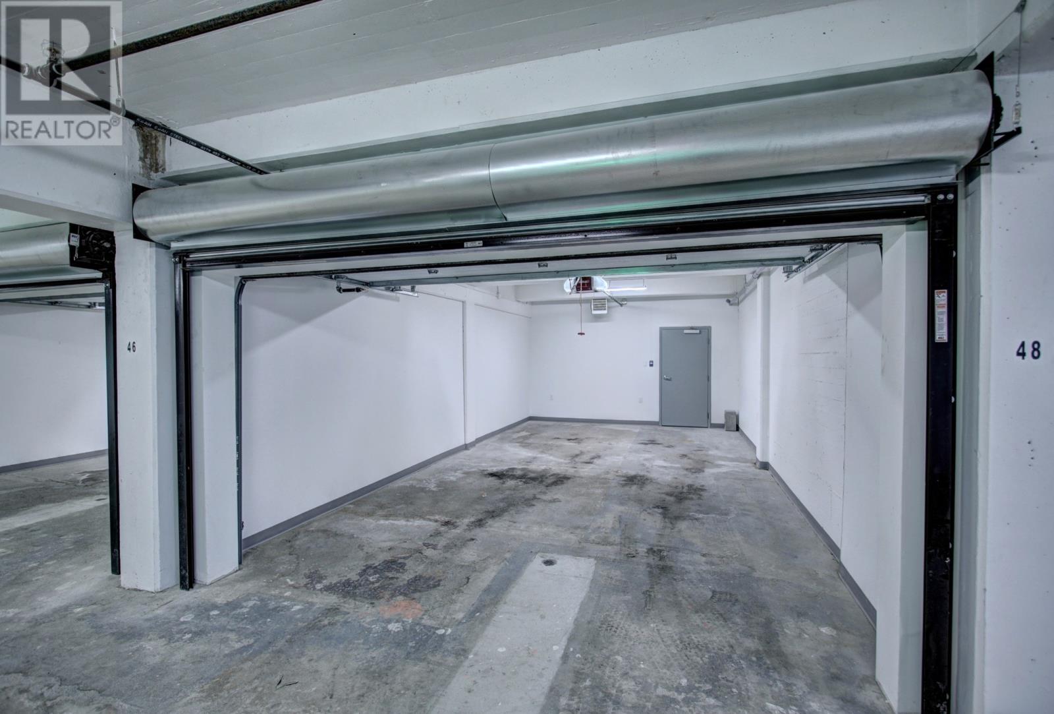2 Bedroom
3 Bathroom
1,994 ft2
Fireplace
Air Exchanger, Central Air Conditioning
Heat Pump
$689,000
One of a kind, high end executive 2 bedroom, 2 and 1 half bath, self contained, open concept town homes located 5 minutes walk from the downtown core. Each unit has an in house garage and a private roof top deck. With high end finishes this home is perfect for the professional who wants that downtown quintessential living. Equipped with heat pumps,air conditioning, security systems and outside cameras. Each bedroom has an ensuite bath and their own deck. Main floor has a two piece bath for your guest's convenience. With high ceilings throughout, this home has a spacious feeling. Finishes include hardwoods, ceramic and quartz. Perfect for entertaining and cozy living with a New York vibe. The owner is willing to sell completely furnished and equipped. Rental income has been $3900 a month and high in demand, for the owner who wishes to have a high end rental property. Located close to schools, shopping, restaurants, and recreation. This home has to be seen to be appreciated. Shared cost of power for lane way to individual garages at a cost of approximately 50-75 per month. Owners share the cost of snow removal. Listing agent is a co-owner of this property. (id:18358)
Property Details
|
MLS® Number
|
1278226 |
|
Property Type
|
Single Family |
|
Amenities Near By
|
Highway, Recreation, Shopping |
|
Equipment Type
|
None |
|
Rental Equipment Type
|
None |
|
Structure
|
Patio(s), Patio(s) |
Building
|
Bathroom Total
|
3 |
|
Bedrooms Above Ground
|
2 |
|
Bedrooms Total
|
2 |
|
Appliances
|
Alarm System, Dishwasher, Refrigerator, Microwave, Oven - Built-in, Washer, Dryer |
|
Constructed Date
|
2019 |
|
Construction Style Attachment
|
Attached |
|
Cooling Type
|
Air Exchanger, Central Air Conditioning |
|
Exterior Finish
|
Other |
|
Fireplace Present
|
Yes |
|
Fixture
|
Drapes/window Coverings |
|
Flooring Type
|
Ceramic Tile |
|
Foundation Type
|
Concrete |
|
Half Bath Total
|
1 |
|
Heating Fuel
|
Electric |
|
Heating Type
|
Heat Pump |
|
Stories Total
|
1 |
|
Size Interior
|
1,994 Ft2 |
|
Type
|
House |
|
Utility Water
|
Municipal Water |
Parking
|
Attached Garage
|
|
|
Parking Space(s)
|
|
Land
|
Acreage
|
No |
|
Land Amenities
|
Highway, Recreation, Shopping |
|
Sewer
|
Municipal Sewage System |
|
Size Total Text
|
Under 1/2 Acre |
|
Zoning Description
|
Res. |
Rooms
| Level |
Type |
Length |
Width |
Dimensions |
|
Second Level |
Other |
|
|
6.7x28.2 HALL |
|
Second Level |
Laundry Room |
|
|
5.11x3 |
|
Second Level |
Bath (# Pieces 1-6) |
|
|
7.5x7.6 |
|
Second Level |
Bedroom |
|
|
14.4x13.2 |
|
Second Level |
Ensuite |
|
|
7.5x15.6 |
|
Second Level |
Primary Bedroom |
|
|
11.11x18.10 |
|
Third Level |
Other |
|
|
6.5x18.10 |
|
Basement |
Not Known |
|
|
14.4x27 |
|
Basement |
Storage |
|
|
13.1x9.7 |
|
Basement |
Other |
|
|
5.6x7.1 |
|
Basement |
Other |
|
|
8.6x7.11 HALL |
|
Main Level |
Other |
|
|
8.4x3.10 |
|
Main Level |
Kitchen |
|
|
14.4x17.3 |
|
Main Level |
Dining Room |
|
|
14.4x8.10 |
|
Main Level |
Living Room |
|
|
14.4x18.1 |
|
Main Level |
Other |
|
|
8.5x11.4 |
|
Other |
Other |
|
|
673 sq/ft deck |
https://www.realtor.ca/real-estate/27502949/48-brine-street-st-johns






