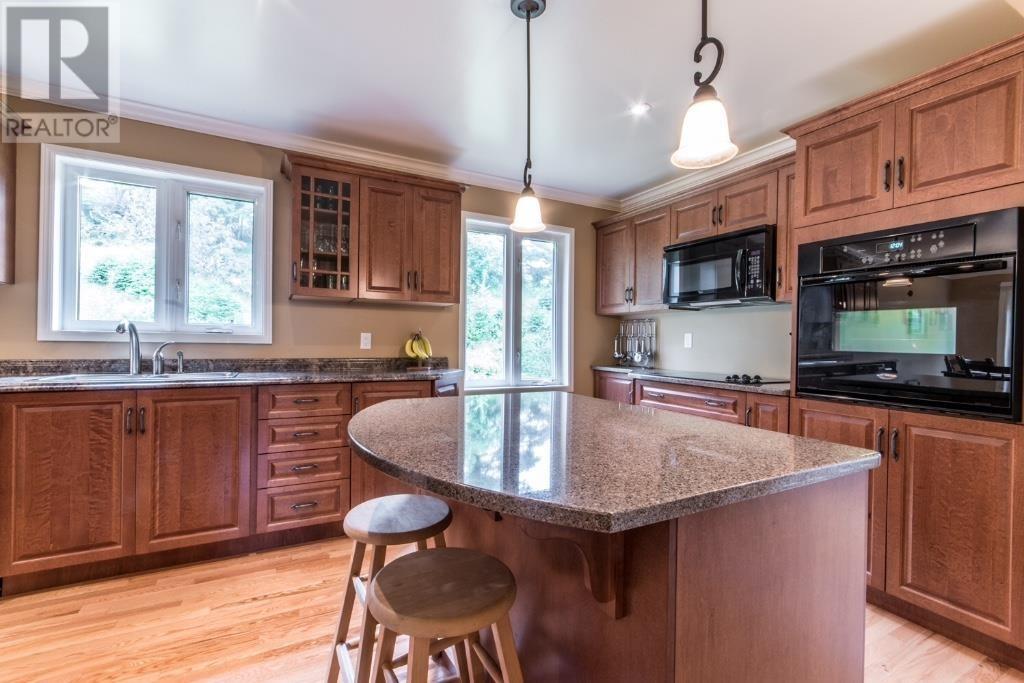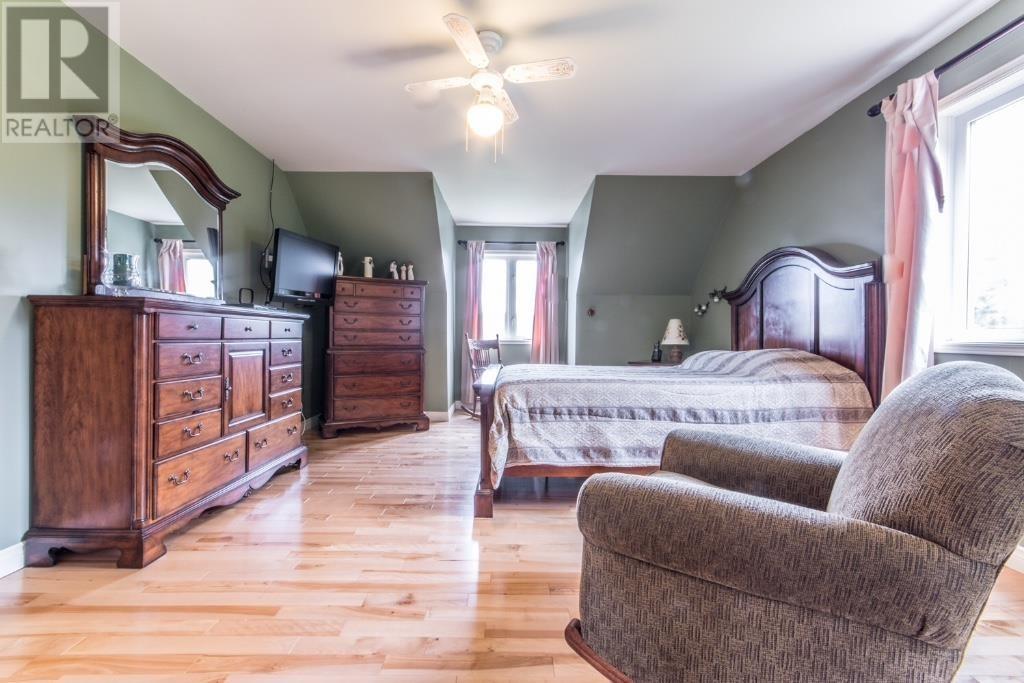3 Bedroom
3 Bathroom
3,096 ft2
2 Level
Fireplace
Forced Air
$379,900
This lovely three bedroom family home, with plenty of space for the growing family, is located in scenic Holyrood Harbour. This home offers ample space inside and out. With a den on the main floor and a large family room in the basement as well as an office, there are multiple places for a family to enjoy their own space. The modern kitchen has beautiful maple cabinets and built in appliances and a center island with a wine fridge. Right off the kitchen is a dining room with double French doors that lead to the deck and private back yard. Off the dining room is the large living room with a gas fireplace. The large primary bedroom has two closets and hardwood floors. Laundry is conveniently located on the main floor. (id:18358)
Property Details
|
MLS® Number
|
1278650 |
|
Property Type
|
Single Family |
|
View Type
|
Ocean View, View |
Building
|
Bathroom Total
|
3 |
|
Bedrooms Above Ground
|
3 |
|
Bedrooms Total
|
3 |
|
Appliances
|
Dishwasher, Refrigerator, Microwave, Oven - Built-in, Stove, Washer, Dryer |
|
Architectural Style
|
2 Level |
|
Constructed Date
|
1990 |
|
Construction Style Attachment
|
Detached |
|
Exterior Finish
|
Vinyl Siding |
|
Fireplace Fuel
|
Propane |
|
Fireplace Present
|
Yes |
|
Fireplace Type
|
Insert |
|
Flooring Type
|
Ceramic Tile, Hardwood |
|
Foundation Type
|
Poured Concrete |
|
Half Bath Total
|
1 |
|
Heating Type
|
Forced Air |
|
Stories Total
|
2 |
|
Size Interior
|
3,096 Ft2 |
|
Type
|
House |
|
Utility Water
|
Municipal Water |
Land
|
Acreage
|
No |
|
Sewer
|
Municipal Sewage System |
|
Size Irregular
|
34 X 268 X 153 X 261 |
|
Size Total Text
|
34 X 268 X 153 X 261|.5 - 9.99 Acres |
|
Zoning Description
|
Res. |
Rooms
| Level |
Type |
Length |
Width |
Dimensions |
|
Second Level |
Bath (# Pieces 1-6) |
|
|
B3 |
|
Second Level |
Bedroom |
|
|
12.3x11.5 |
|
Second Level |
Bedroom |
|
|
14.11x14.2 |
|
Second Level |
Primary Bedroom |
|
|
27.2x13.7 |
|
Basement |
Bath (# Pieces 1-6) |
|
|
B3 |
|
Basement |
Office |
|
|
10.7X9.5 |
|
Basement |
Family Room |
|
|
24.6X21.9 |
|
Main Level |
Laundry Room |
|
|
9.1x5.6 |
|
Main Level |
Living Room |
|
|
17.2x17.3 |
|
Main Level |
Den |
|
|
13.4x10.1 |
|
Main Level |
Dining Room |
|
|
11.9x8 |
|
Main Level |
Kitchen |
|
|
16.3x9.3 |
https://www.realtor.ca/real-estate/27540564/477-conception-bay-highway-holyrood






















