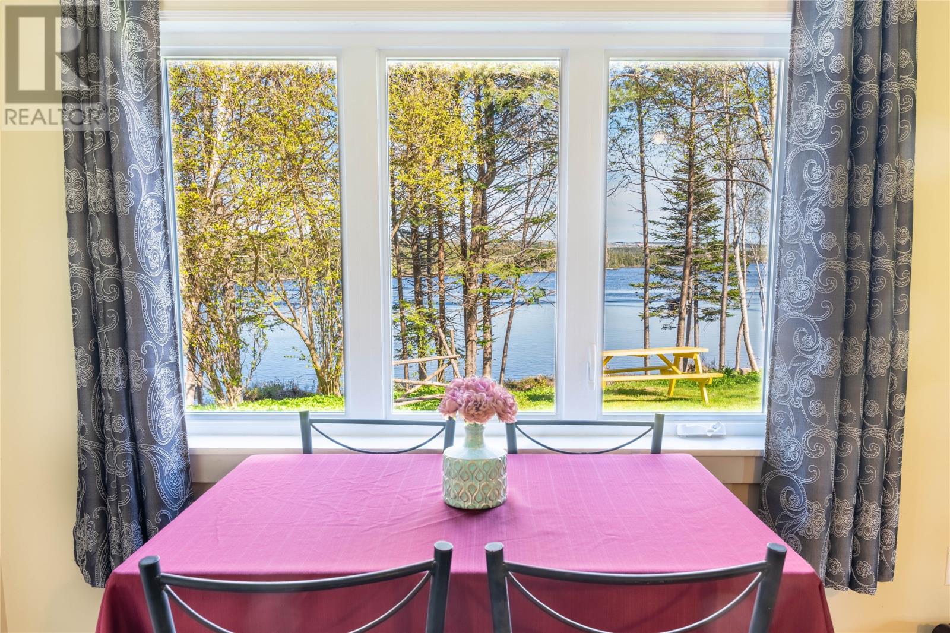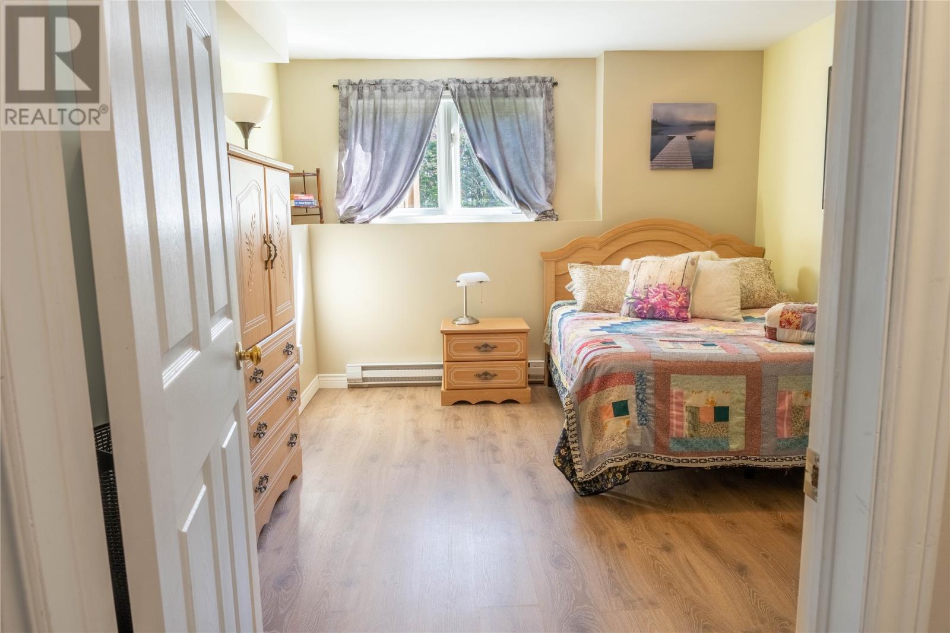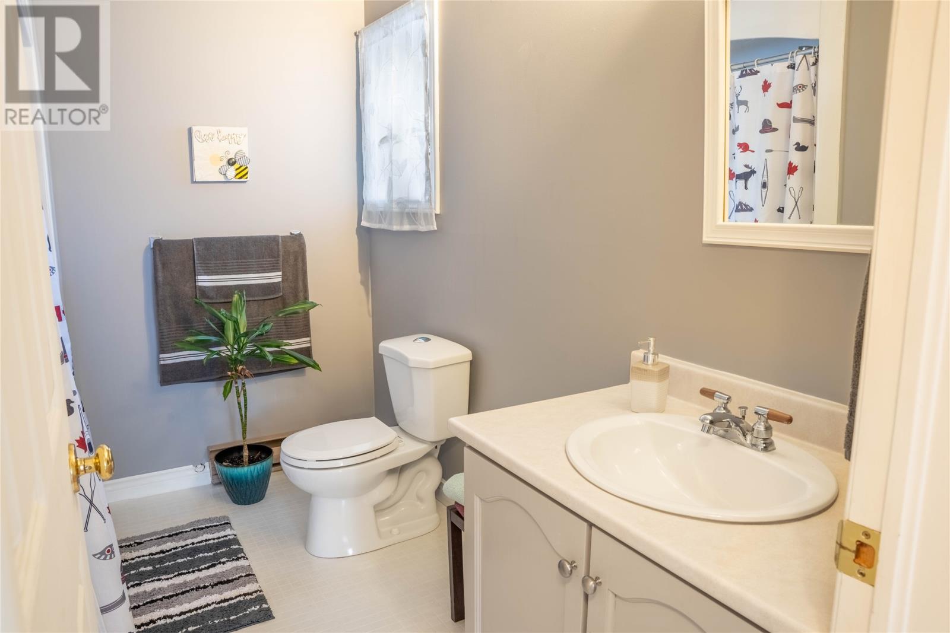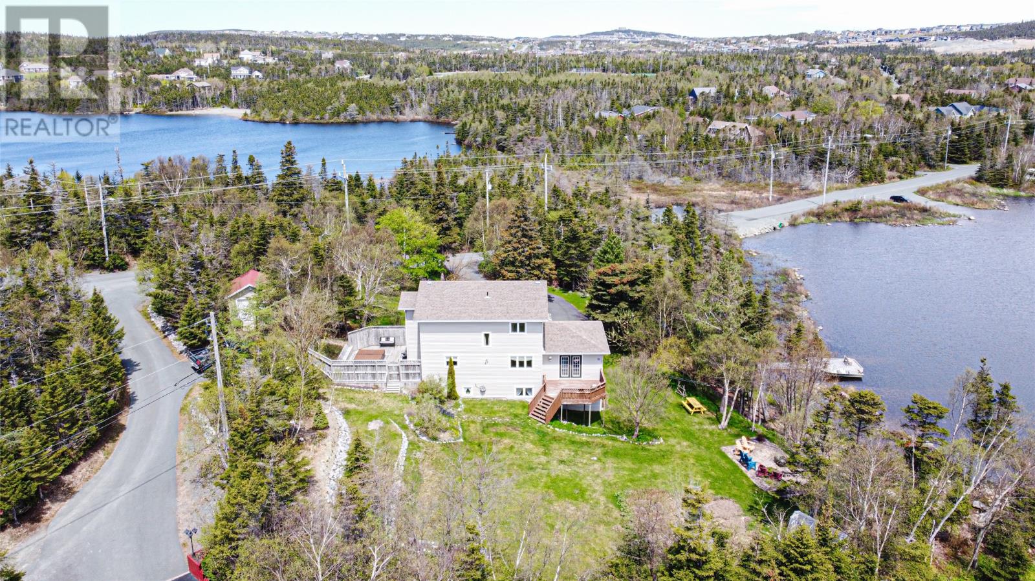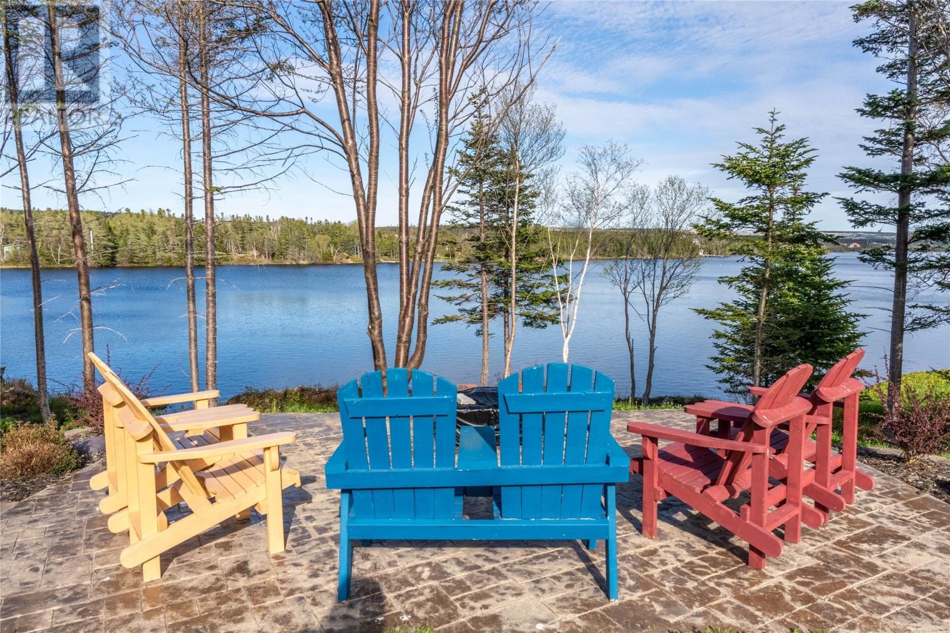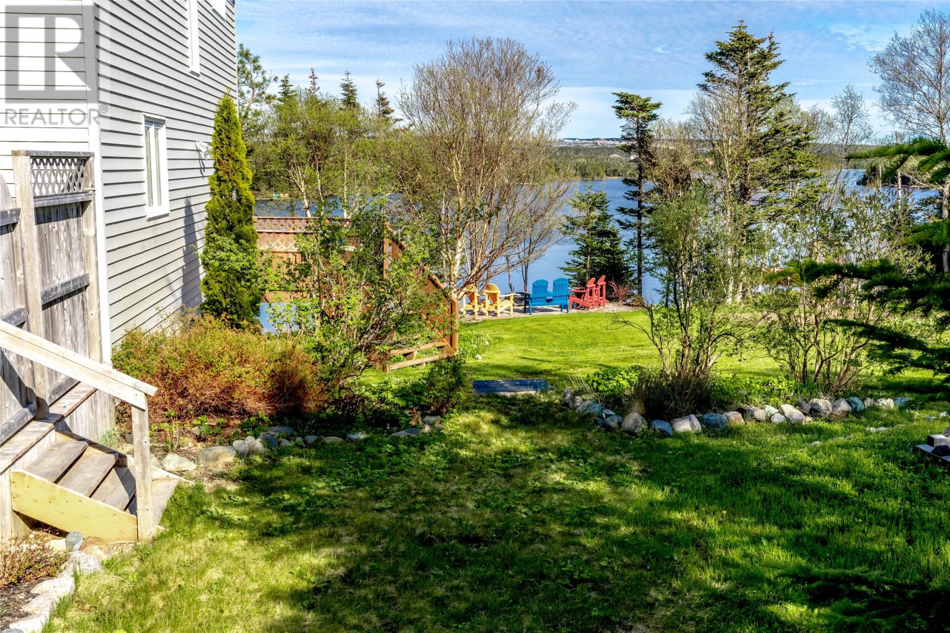4 Bedroom
4 Bathroom
3310 sqft
2 Level
Landscaped
$895,000
Welcome to your waterfront home on Three Island Pond in Paradise. This location offers convenience, relaxation and plenty of family fun. Enjoy cooking in the chef's kitchen with granite countertops, lots of cabinets, stainless steel appliances, and a cozy coffee nook. The sunken living room is perfect for relaxing and entertaining while looking at the pond. Upstairs, two bedrooms share a Jack and Jill bathroom, while the primary bedroom has a walk-in closet and a bathroom with a clawfoot soaker tub. The entry level includes a mudroom and a self-contained apartment, perfect for Airbnb, a home business, or extra income. The apartment has its own entrance, bedroom, bathroom, and laundry facilities, plus a living room with also a beautiful view of the pond. The grounds have mature trees, shrubs, and plants, perfect for gardening and berry picking. Enjoy meals in the charming bistro area or relax under the open sky on a private deck with a hot tub. Parking for six vehicles ensures plenty of space for everyone. The vendors have invested up to $200,000 in improvements inside and outside the property, including upgrades to the kitchen, bathrooms, mudroom, flooring, and landscaping. The roof is 14 years old. Discover serene living at this waterfront home, where every moment blends natural beauty with comfort. Perfect for yoga retreats, getaways, or family living and fun! (id:18358)
Property Details
|
MLS® Number
|
1272684 |
|
Property Type
|
Single Family |
|
Amenities Near By
|
Highway, Recreation |
Building
|
Bathroom Total
|
4 |
|
Bedrooms Above Ground
|
3 |
|
Bedrooms Below Ground
|
1 |
|
Bedrooms Total
|
4 |
|
Appliances
|
Cooktop, Dishwasher, Refrigerator, Washer, Dryer |
|
Architectural Style
|
2 Level |
|
Constructed Date
|
1994 |
|
Construction Style Attachment
|
Detached |
|
Exterior Finish
|
Vinyl Siding |
|
Flooring Type
|
Carpeted, Ceramic Tile, Laminate, Mixed Flooring |
|
Foundation Type
|
Concrete |
|
Half Bath Total
|
1 |
|
Heating Fuel
|
Electric |
|
Size Interior
|
3310 Sqft |
|
Type
|
Two Apartment House |
|
Utility Water
|
Drilled Well |
Parking
|
Attached Garage
|
|
|
Detached Garage
|
|
Land
|
Access Type
|
Year-round Access |
|
Acreage
|
No |
|
Land Amenities
|
Highway, Recreation |
|
Landscape Features
|
Landscaped |
|
Sewer
|
Septic Tank |
|
Size Irregular
|
.86 Acres |
|
Size Total Text
|
.86 Acres|.5 - 9.99 Acres |
|
Zoning Description
|
Res. |
Rooms
| Level |
Type |
Length |
Width |
Dimensions |
|
Second Level |
Other |
|
|
Landing 6.2x8.6 |
|
Second Level |
Bath (# Pieces 1-6) |
|
|
6.2x9.1 - 3 pcs |
|
Second Level |
Bedroom |
|
|
10.9x11.9 |
|
Second Level |
Bedroom |
|
|
13.10x10.5 |
|
Second Level |
Ensuite |
|
|
9.9x7.9 |
|
Second Level |
Other |
|
|
Closet 7.10x7.9 |
|
Second Level |
Primary Bedroom |
|
|
11.2x22.3 |
|
Lower Level |
Laundry Room |
|
|
5.8x8.9 |
|
Lower Level |
Bedroom |
|
|
11.3x13.10 |
|
Lower Level |
Not Known |
|
|
6.2x8.10 |
|
Lower Level |
Not Known |
|
|
14.9x18.7 |
|
Lower Level |
Family Room |
|
|
14.5x13.10 |
|
Lower Level |
Mud Room |
|
|
17.1x13.3 |
|
Main Level |
Foyer |
|
|
9x6.8 |
|
Main Level |
Bath (# Pieces 1-6) |
|
|
Laundry 9.2x8.7 |
|
Main Level |
Office |
|
|
14x13.5 |
|
Main Level |
Dining Room |
|
|
11.3x11.2 |
|
Main Level |
Kitchen |
|
|
19.5x15.4 |
|
Main Level |
Living Room |
|
|
14.11x19.1 |
|
Other |
Bath (# Pieces 1-6) |
|
|
7.3x8.9 - 3 Pcs |
https://www.realtor.ca/real-estate/26957950/47-dawes-road-paradise



























