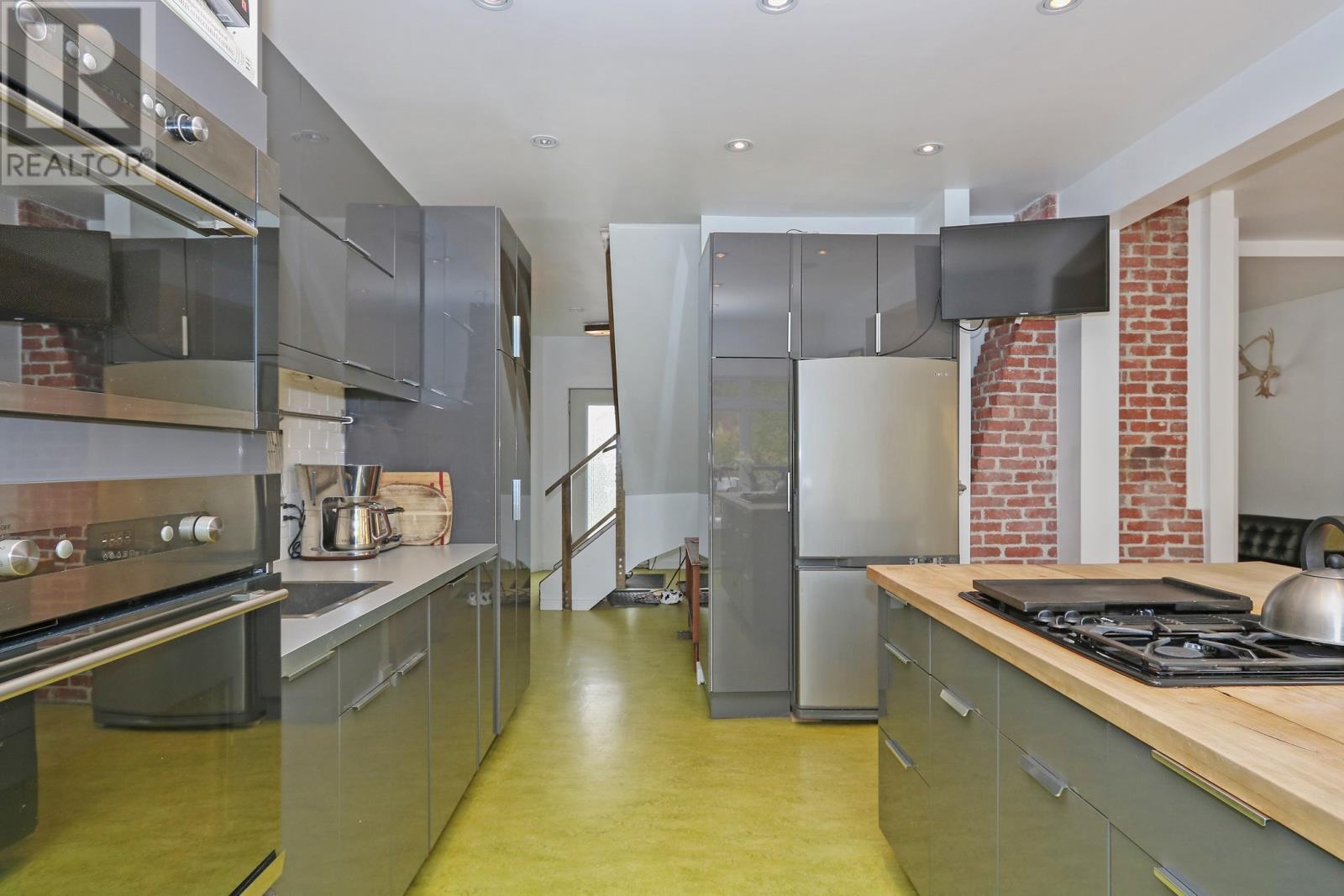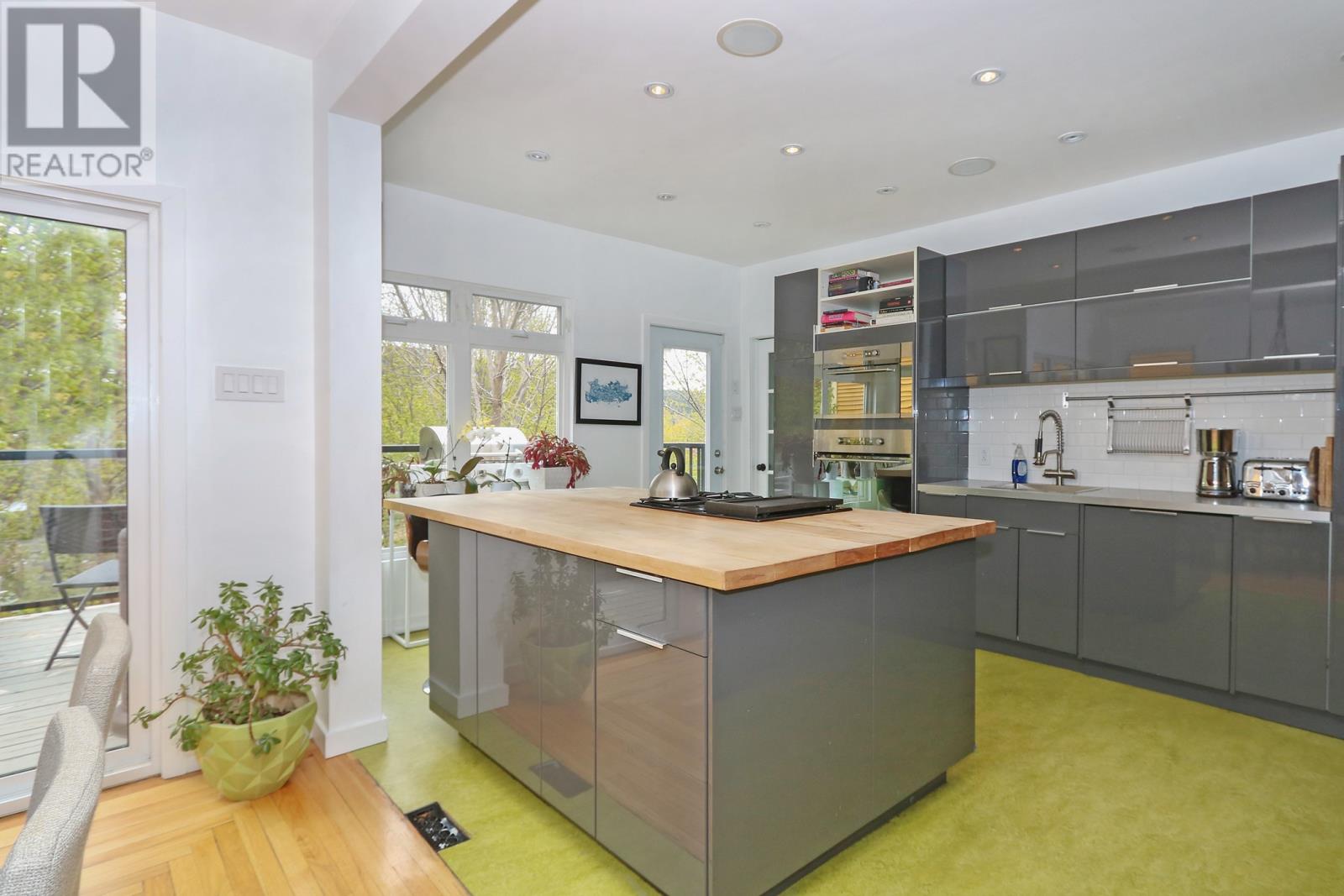4 Bedroom
2 Bathroom
3,705 ft2
2 Level
Forced Air
$425,000
Discover a rare find in the heart of downtown—a fully detached, contemporary home that blends style and comfort effortlessly. Overlooking the picturesque South Side Hills, this property offers an inviting retreat for families or those seeking the perfect city oasis. Step inside to a stunning foyer featuring floating stairs and a cozy den complete with custom built-ins. The heart of the home is a chef’s dream kitchen, boasting an eat-in dining area bathed in natural light. The main floor also includes a spacious living room with a charming fireplace, a full bathroom, a convenient laundry room, and access to an expansive rear deck—perfect for entertaining or relaxing. Upstairs, you’ll find four generously sized bedrooms, including a luxurious primary suite with a walk-in closet. The three-piece bath features a relaxing jacuzzi tub, ideal for unwinding after a long day. With its modern design, ample living space, and unbeatable downtown location, this home is truly a standout. Don’t miss the chance to make it yours! (id:18358)
Property Details
|
MLS® Number
|
1280086 |
|
Property Type
|
Single Family |
|
Equipment Type
|
None |
|
Rental Equipment Type
|
None |
|
Structure
|
Patio(s) |
Building
|
Bathroom Total
|
2 |
|
Bedrooms Above Ground
|
4 |
|
Bedrooms Total
|
4 |
|
Appliances
|
Cooktop, Dishwasher, Refrigerator, Oven - Built-in |
|
Architectural Style
|
2 Level |
|
Constructed Date
|
1952 |
|
Construction Style Attachment
|
Detached |
|
Exterior Finish
|
Vinyl Siding |
|
Fixture
|
Drapes/window Coverings |
|
Flooring Type
|
Ceramic Tile, Hardwood, Mixed Flooring |
|
Foundation Type
|
Concrete, Poured Concrete |
|
Heating Fuel
|
Oil |
|
Heating Type
|
Forced Air |
|
Stories Total
|
2 |
|
Size Interior
|
3,705 Ft2 |
|
Type
|
House |
|
Utility Water
|
Municipal Water |
Land
|
Acreage
|
No |
|
Fence Type
|
Fence |
|
Sewer
|
Municipal Sewage System |
|
Size Irregular
|
40 X 120 |
|
Size Total Text
|
40 X 120|4,051 - 7,250 Sqft |
|
Zoning Description
|
Res. |
Rooms
| Level |
Type |
Length |
Width |
Dimensions |
|
Second Level |
Bath (# Pieces 1-6) |
|
|
4pc |
|
Second Level |
Bedroom |
|
|
11.5x12.3 |
|
Second Level |
Bedroom |
|
|
7.5x9.10 |
|
Second Level |
Bedroom |
|
|
7.11x12.3 |
|
Second Level |
Bedroom |
|
|
8.2x11.2 |
|
Main Level |
Laundry Room |
|
|
11x12 |
|
Main Level |
Den |
|
|
11.2x12.11 |
|
Main Level |
Dining Room |
|
|
10.5x12.11 |
|
Main Level |
Living Room/fireplace |
|
|
13.10x 15.4 |
|
Main Level |
Kitchen |
|
|
11.8x 16.9 |
|
Main Level |
Bath (# Pieces 1-6) |
|
|
6.7 x6.11 |
|
Main Level |
Foyer |
|
|
10.7 x 15 |
https://www.realtor.ca/real-estate/27714250/47-craigmillar-avenue-st-johns




















