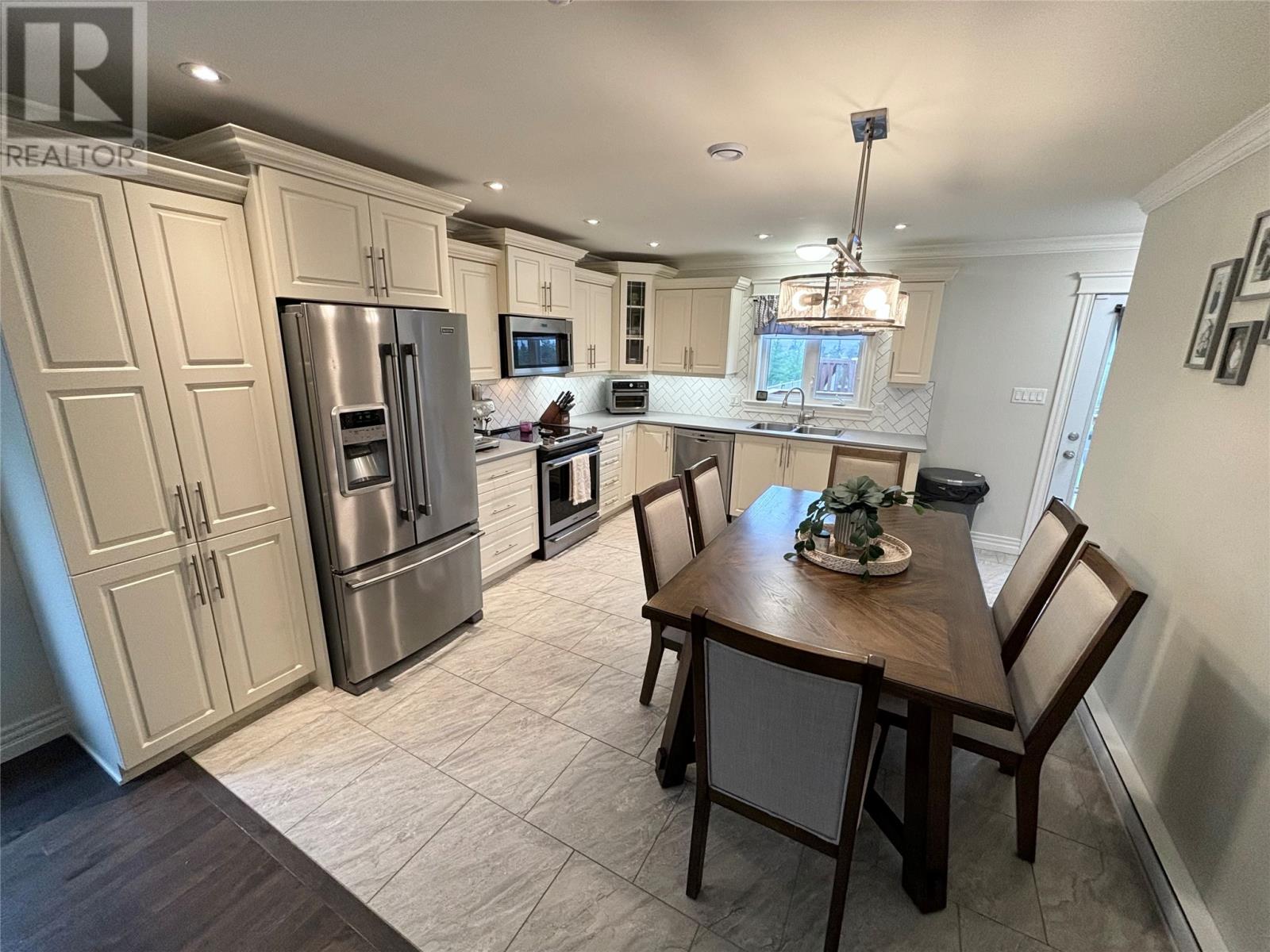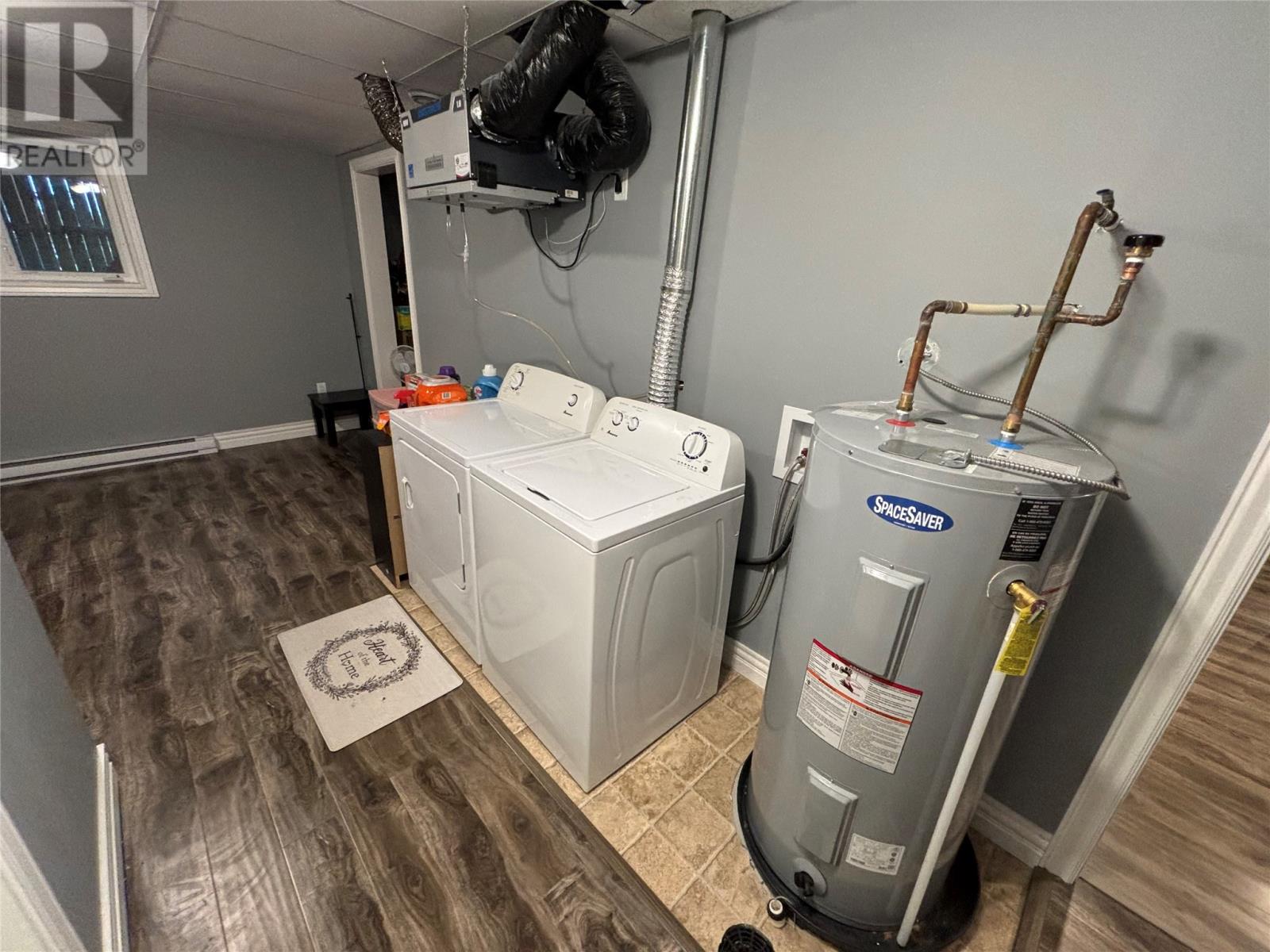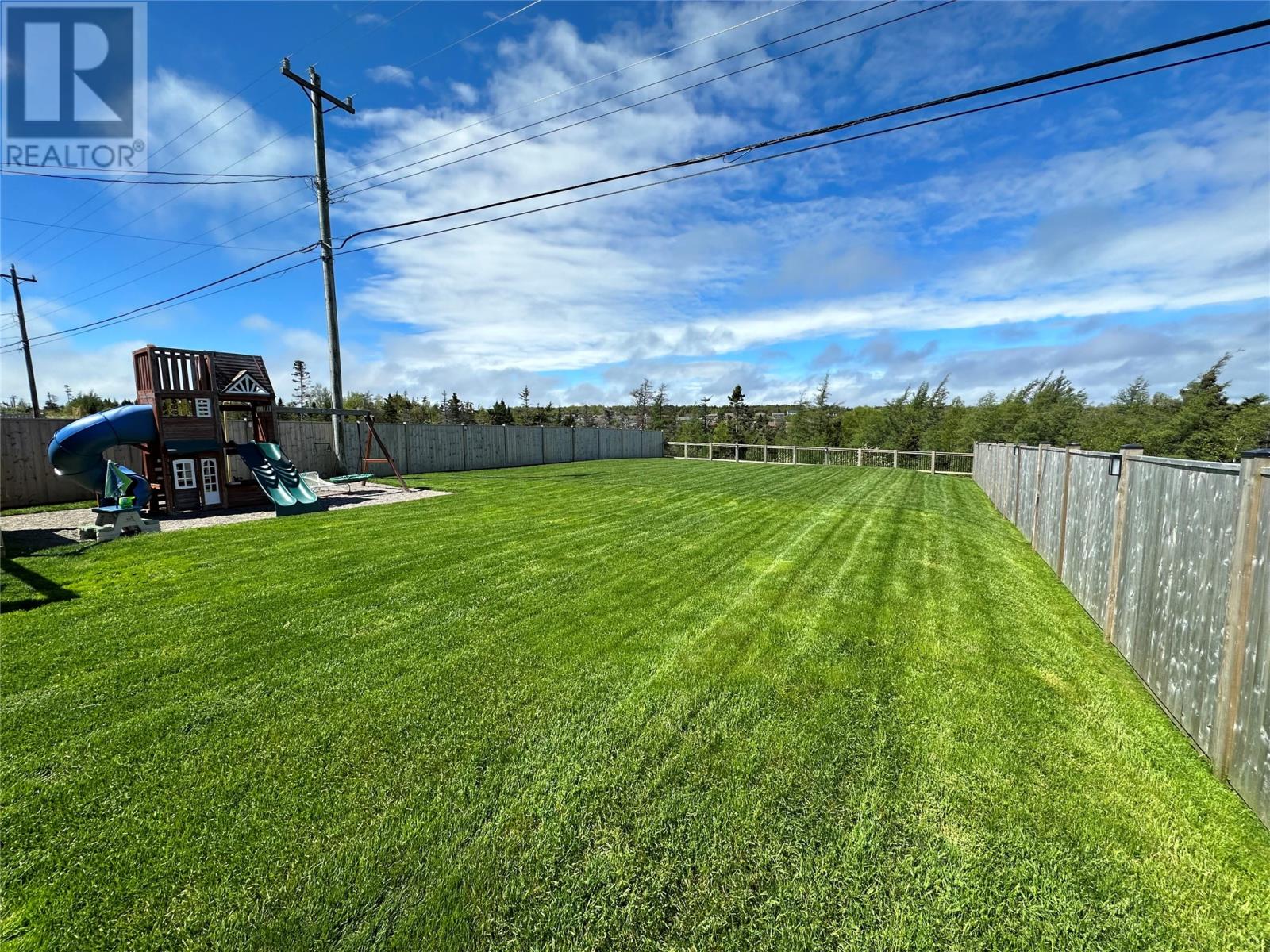4 Bedroom
3 Bathroom
2262 sqft
Bungalow
Landscaped
$489,000
46 Dominic Drive is waiting for you to call it home. This quiet street located off Cole Thomas Drive is the perfect family-oriented neighborhood. Upon entering this stunning property you are immediately greeted with its custom details. The living room features a hand-crafted built in fireplace and mini split heating. This open-concept area leads into a bright kitchen with custom built birch cabinetry. Off the kitchen, a 220sqft deck soaks in the sun and is the perfect place to relax and watch the sunset. The large landscaped and fully fenced backyard has a children's play set and is equipped with a double gate side access leading to the front driveway. The basement is an entertainer's dream with a sizeable family and game room area. The game room is equipped with a wet bar and dual zone beverage fridge. Through the sliding barn door there is ample storage in the laundry room, a fourth bedroom, and full bath. (id:18358)
Property Details
|
MLS® Number
|
1273086 |
|
Property Type
|
Single Family |
|
View Type
|
View |
Building
|
Bathroom Total
|
3 |
|
Bedrooms Above Ground
|
3 |
|
Bedrooms Below Ground
|
1 |
|
Bedrooms Total
|
4 |
|
Appliances
|
Dishwasher, Refrigerator, Microwave, Stove, Washer, Wet Bar, Dryer |
|
Architectural Style
|
Bungalow |
|
Constructed Date
|
2016 |
|
Construction Style Attachment
|
Detached |
|
Exterior Finish
|
Vinyl Siding |
|
Fixture
|
Drapes/window Coverings |
|
Flooring Type
|
Ceramic Tile, Hardwood, Laminate |
|
Foundation Type
|
Poured Concrete |
|
Heating Fuel
|
Electric |
|
Stories Total
|
1 |
|
Size Interior
|
2262 Sqft |
|
Type
|
House |
|
Utility Water
|
Municipal Water |
Parking
Land
|
Access Type
|
Year-round Access |
|
Acreage
|
No |
|
Fence Type
|
Fence |
|
Landscape Features
|
Landscaped |
|
Sewer
|
Municipal Sewage System |
|
Size Irregular
|
59x220 |
|
Size Total Text
|
59x220|under 1/2 Acre |
|
Zoning Description
|
Res |
Rooms
| Level |
Type |
Length |
Width |
Dimensions |
|
Lower Level |
Laundry Room |
|
|
12x11 |
|
Lower Level |
Bath (# Pieces 1-6) |
|
|
5.5x6 |
|
Lower Level |
Bedroom |
|
|
12x8.75 |
|
Lower Level |
Family Room |
|
|
18.5x13.5 |
|
Lower Level |
Games Room |
|
|
23x12 |
|
Main Level |
Bath (# Pieces 1-6) |
|
|
5.5x7.15 |
|
Main Level |
Bedroom |
|
|
8.1x9.6 |
|
Main Level |
Bedroom |
|
|
9.4x9.6 |
|
Main Level |
Ensuite |
|
|
5.5x5.25 |
|
Main Level |
Primary Bedroom |
|
|
11x12 |
|
Main Level |
Kitchen |
|
|
15x16.5 |
|
Main Level |
Living Room |
|
|
12x15.3 |
https://www.realtor.ca/real-estate/26993478/46-dominic-drive-conception-bay-south

































