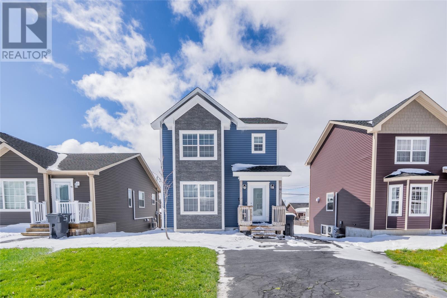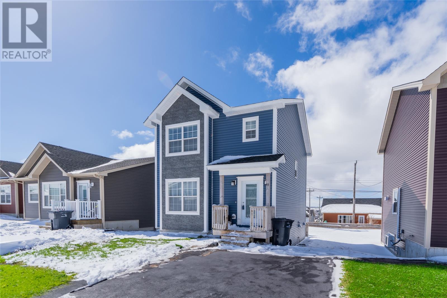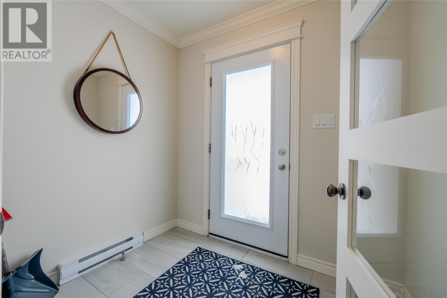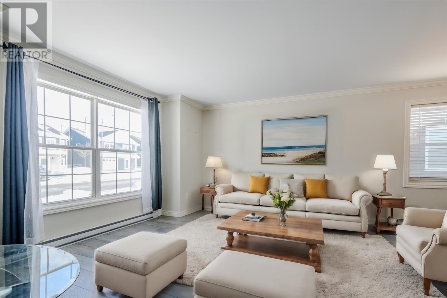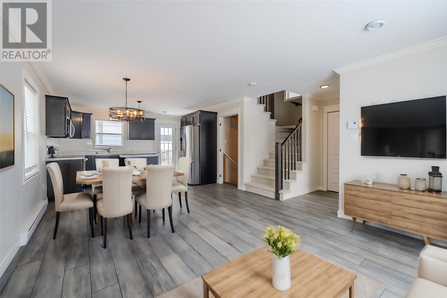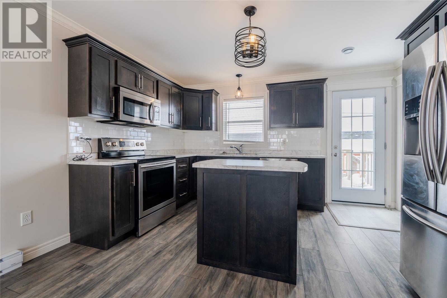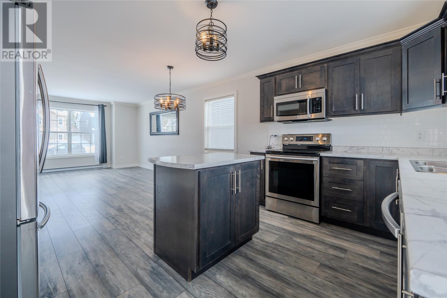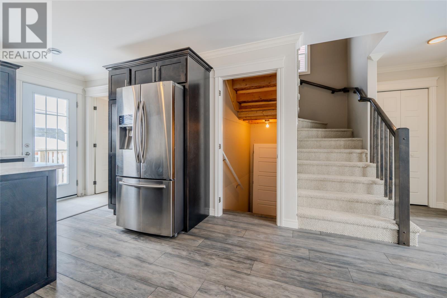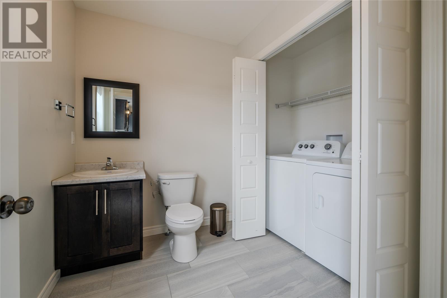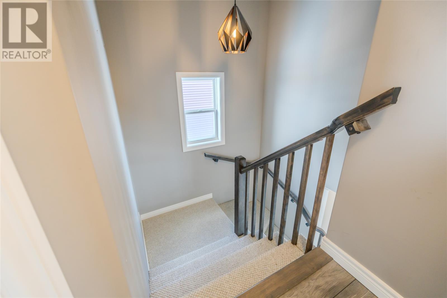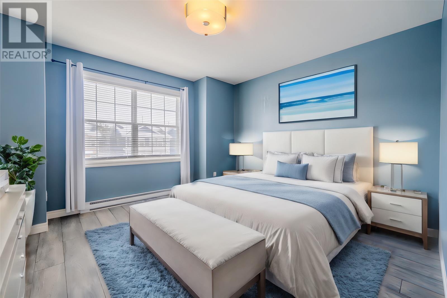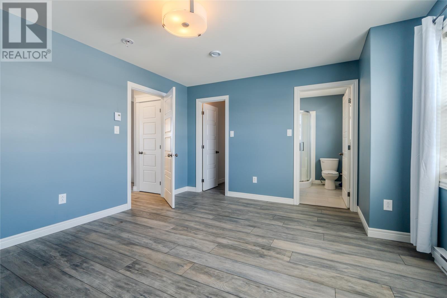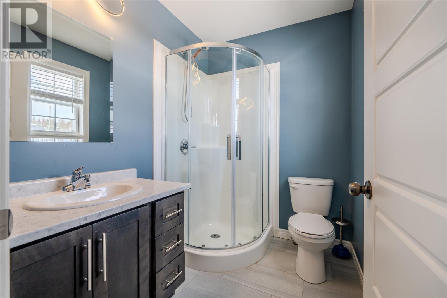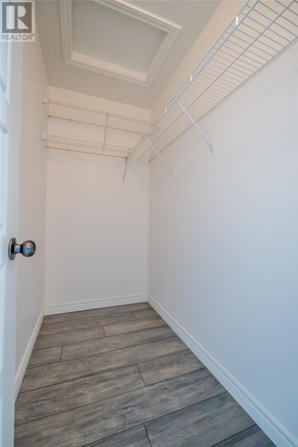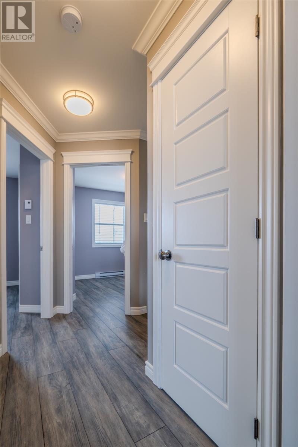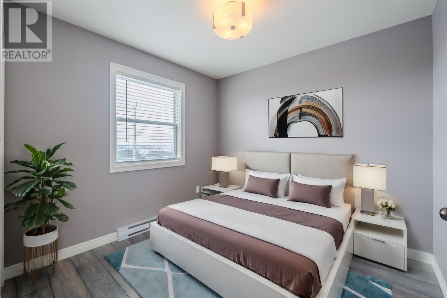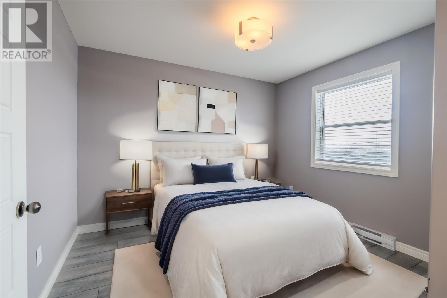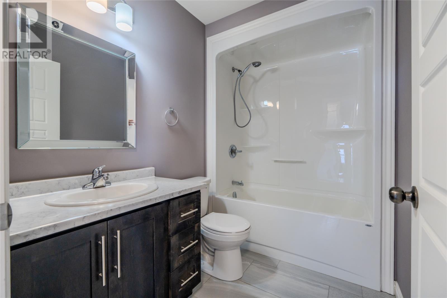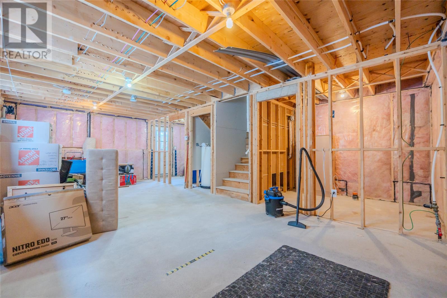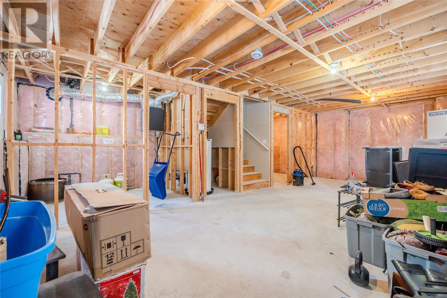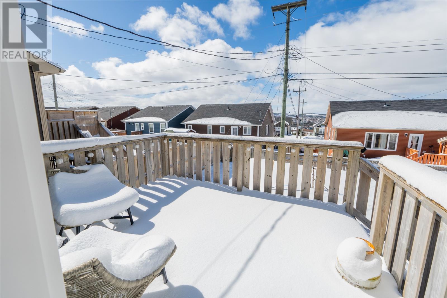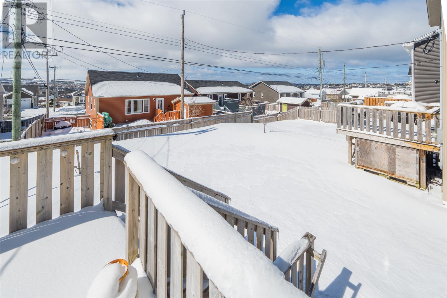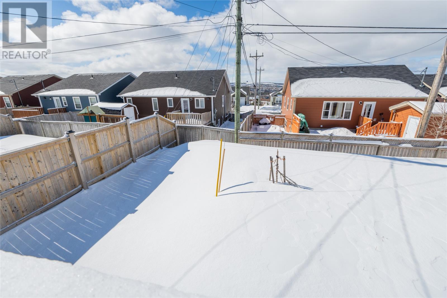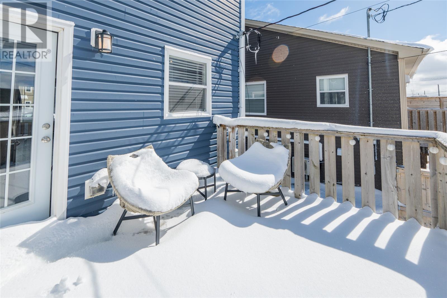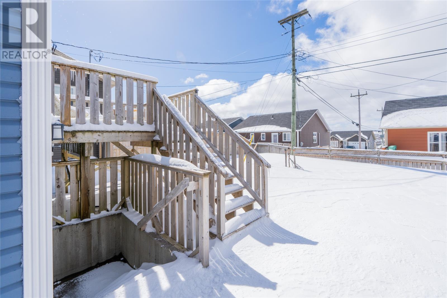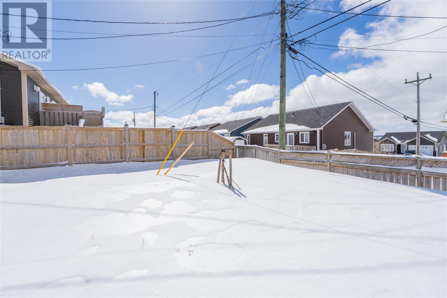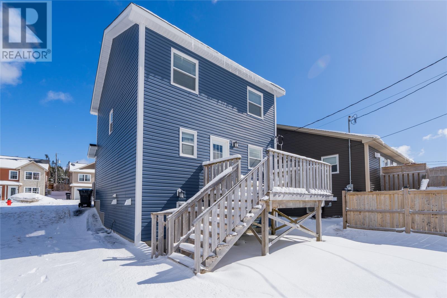3 Bedroom
3 Bathroom
1887 sqft
2 Level
Baseboard Heaters
Landscaped
$369,000
Looking for a blend of cozy comfort and ample space for your family? Nestled in the charming Pearlview Subdivision off Mount Carson Avenue, this delightful 2-story home, crafted by the renowned Cardinal Homes, offers the perfect fusion of functionality and style. Step inside to discover an intelligently designed floor plan that maximizes every inch of space. The main floor welcomes you with an airy open-concept layout encompassing the living, dining, and kitchen areas, ideal for both daily living and entertaining. Adjacent to the kitchen is a convenient laundry room and powder room, adding a touch of practicality to your daily routine. Venture upstairs to find three inviting bedrooms, including a generously sized master suite complete with a walk-in closet and ensuite bathroom, providing a peaceful retreat for relaxation and rejuvenation. Outside, the property is fully landscaped and features a double paved driveway with rear yard access, ensuring easy parking and outdoor enjoyment. Noteworthy features of this home include quality trim work, a 12x10 pressure-treated patio for outdoor gatherings, R-50 attic insulation for energy efficiency. With its fabulous price, excellent quality, and unbeatable location, this home epitomizes the ideal blend of comfort, functionality, and value—a truly exceptional opportunity for your family's next chapter. (id:18358)
Property Details
|
MLS® Number
|
1269552 |
|
Property Type
|
Single Family |
|
Amenities Near By
|
Recreation, Shopping |
Building
|
Bathroom Total
|
3 |
|
Bedrooms Above Ground
|
3 |
|
Bedrooms Total
|
3 |
|
Architectural Style
|
2 Level |
|
Constructed Date
|
2018 |
|
Construction Style Attachment
|
Detached |
|
Exterior Finish
|
Vinyl Siding |
|
Flooring Type
|
Hardwood, Laminate, Other |
|
Foundation Type
|
Concrete |
|
Half Bath Total
|
1 |
|
Heating Fuel
|
Electric |
|
Heating Type
|
Baseboard Heaters |
|
Stories Total
|
2 |
|
Size Interior
|
1887 Sqft |
|
Type
|
House |
|
Utility Water
|
Municipal Water |
Land
|
Access Type
|
Year-round Access |
|
Acreage
|
No |
|
Land Amenities
|
Recreation, Shopping |
|
Landscape Features
|
Landscaped |
|
Sewer
|
Municipal Sewage System |
|
Size Irregular
|
40 X 98.5 |
|
Size Total Text
|
40 X 98.5|under 1/2 Acre |
|
Zoning Description
|
Res. |
Rooms
| Level |
Type |
Length |
Width |
Dimensions |
|
Second Level |
Bath (# Pieces 1-6) |
|
|
4PC |
|
Second Level |
Bedroom |
|
|
10 X 10 |
|
Second Level |
Bedroom |
|
|
10 X 11 |
|
Second Level |
Ensuite |
|
|
3PC |
|
Second Level |
Primary Bedroom |
|
|
11 X 22 |
|
Main Level |
Laundry Room |
|
|
5 X 8 |
|
Main Level |
Bath (# Pieces 1-6) |
|
|
2PC |
|
Main Level |
Dining Nook |
|
|
8 X 14 |
|
Main Level |
Kitchen |
|
|
8 X 14 |
|
Main Level |
Living Room |
|
|
12 X 14.6 |
|
Main Level |
Foyer |
|
|
7.6 X 6.6 |
https://www.realtor.ca/real-estate/26744764/45-lasalle-drive-mount-pearl
