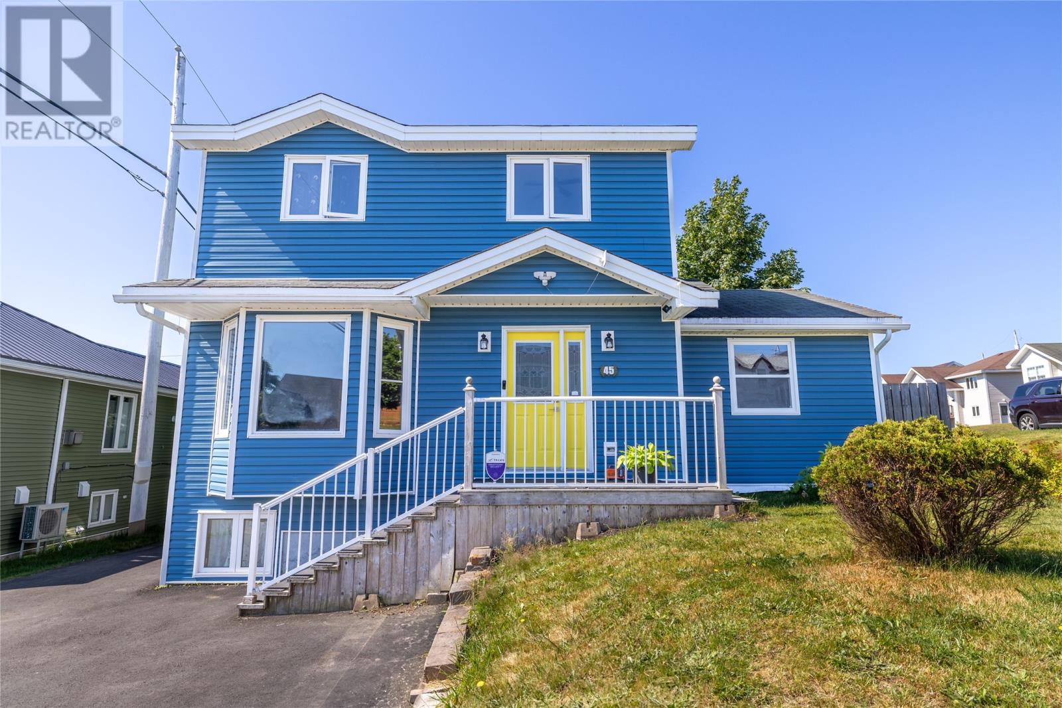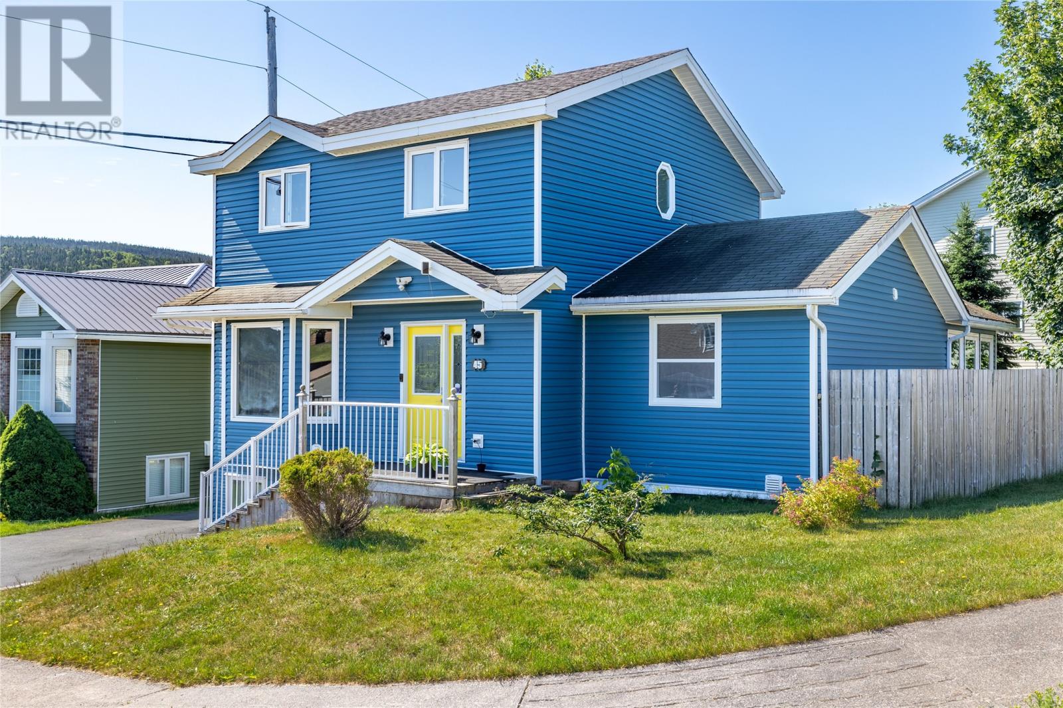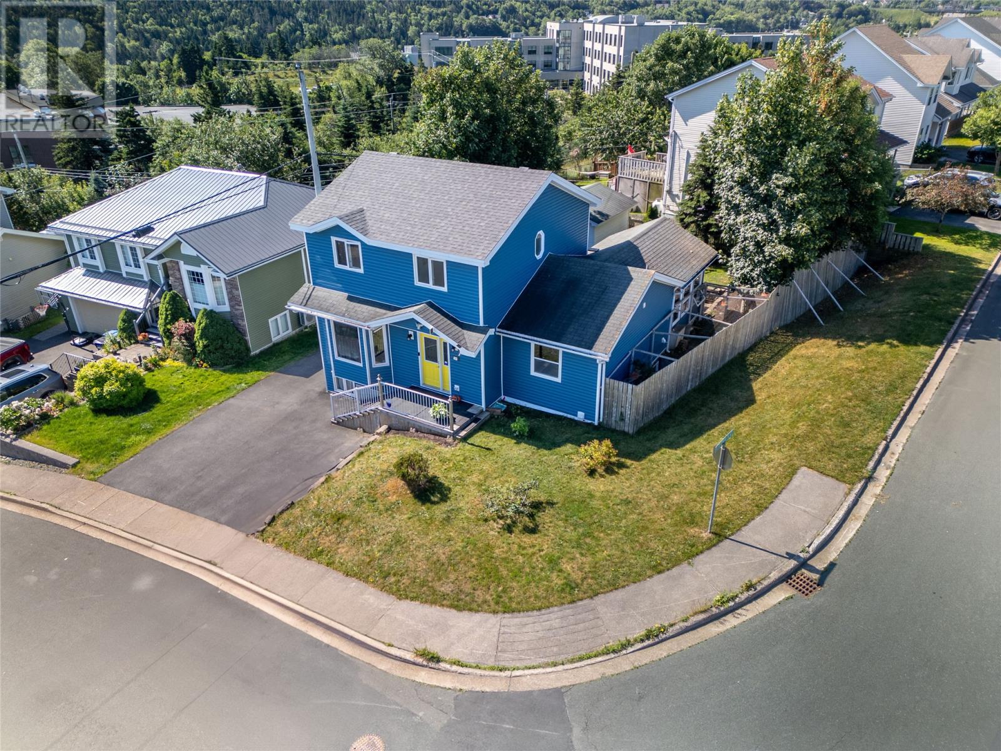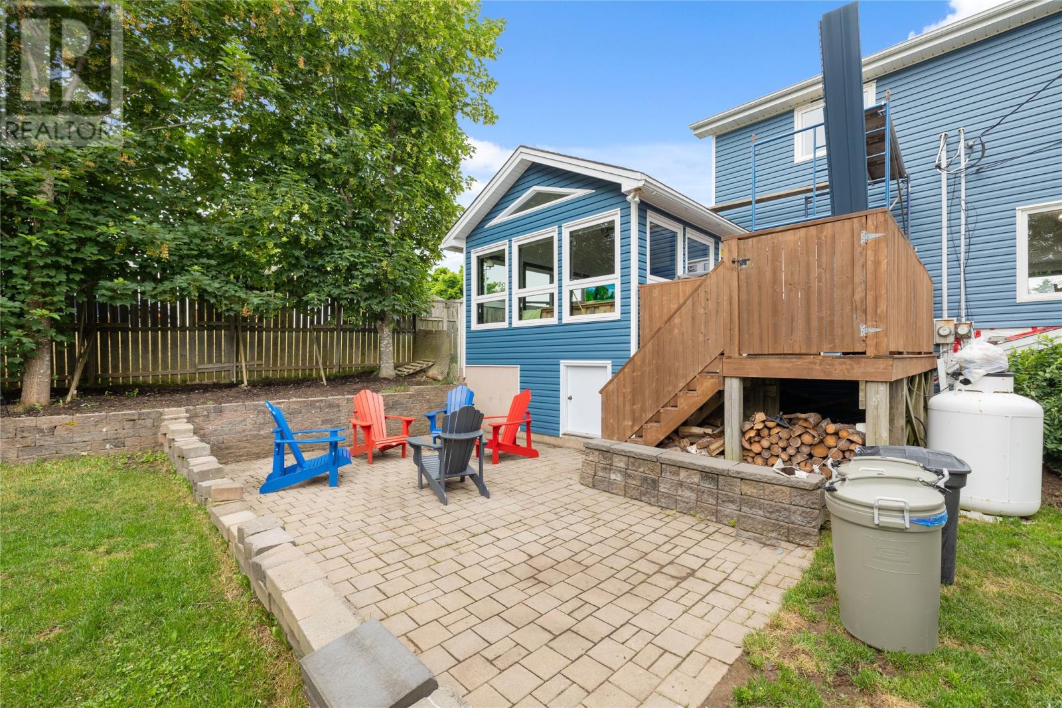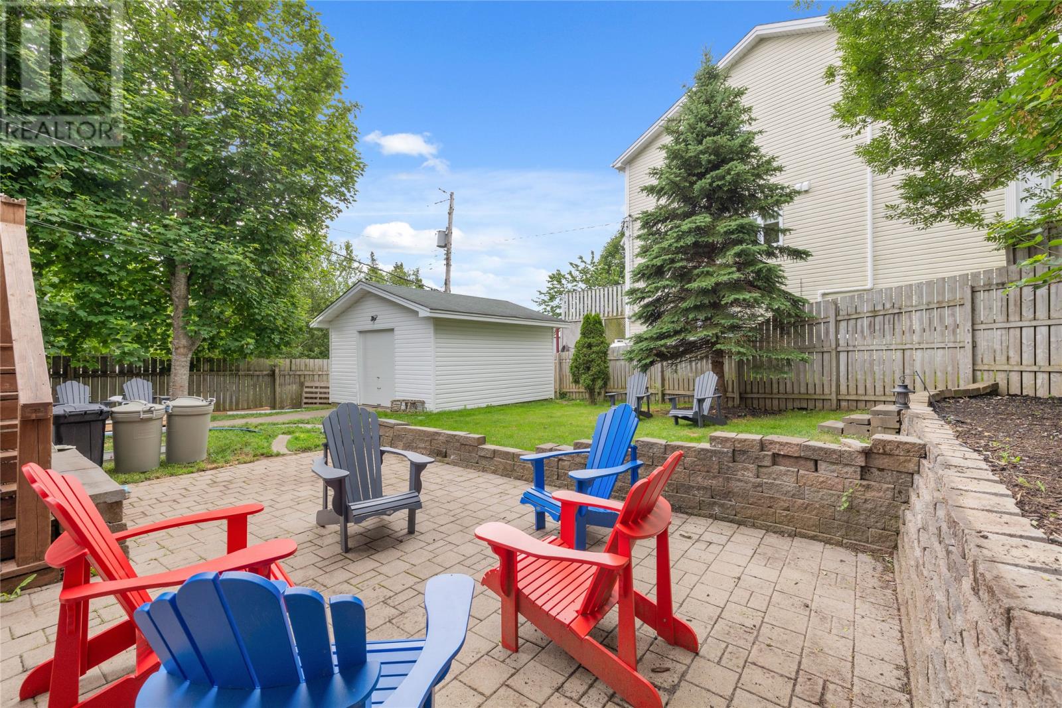4 Bedroom
4 Bathroom
2,623 ft2
2 Level
Fireplace
Air Exchanger
Landscaped
$499,900
This charming two-story residence comprises two separate units and is situated on a corner lot within the picturesque Waterford Valley. Its prime location offers easy access to local schools, shopping areas and The Corporate Towers at. Littledale The exterior boasts brand-new siding and features a fenced backyard along with a detached garage. The main floor showcases a Living room with propane stove, a dining area , large kitchen with lots of cupboard space, main floor Laundry, half bath & a Stunning Sunroom (that has a Catio for the feline lovers)overlooking a welcoming treed backyard, plus a Den that can also serve as a fourth bedroom or office. The upper level of the home accommodates three well-sized bedrooms including a spacious primary bedroom complete with a three-piece ensuite bathroom and a 4 piece family bathroom. On the lower level; additional storage areas for the main unit. The apartment consists of a cozy bedroom with walk-in closet, Kitchen, Living Room and bathroom with new tub surround making this property an ideal choice for a variety of living arrangements. Great area, Great neighbours! (id:18358)
Property Details
|
MLS® Number
|
1287692 |
|
Property Type
|
Single Family |
|
Amenities Near By
|
Shopping |
|
Equipment Type
|
Propane Tank |
|
Rental Equipment Type
|
Propane Tank |
|
Storage Type
|
Storage Shed |
Building
|
Bathroom Total
|
4 |
|
Bedrooms Total
|
4 |
|
Appliances
|
Dishwasher, See Remarks |
|
Architectural Style
|
2 Level |
|
Constructed Date
|
1997 |
|
Construction Style Attachment
|
Detached |
|
Cooling Type
|
Air Exchanger |
|
Exterior Finish
|
Vinyl Siding |
|
Fireplace Present
|
Yes |
|
Flooring Type
|
Ceramic Tile, Hardwood, Mixed Flooring |
|
Foundation Type
|
Poured Concrete |
|
Half Bath Total
|
1 |
|
Heating Fuel
|
Electric, Propane |
|
Size Interior
|
2,623 Ft2 |
|
Type
|
Two Apartment House |
|
Utility Water
|
Municipal Water |
Parking
Land
|
Acreage
|
No |
|
Land Amenities
|
Shopping |
|
Landscape Features
|
Landscaped |
|
Sewer
|
Municipal Sewage System |
|
Size Irregular
|
50x100x68x107 |
|
Size Total Text
|
50x100x68x107|under 1/2 Acre |
|
Zoning Description
|
Res |
Rooms
| Level |
Type |
Length |
Width |
Dimensions |
|
Second Level |
Bedroom |
|
|
10.90 X 9.70 |
|
Second Level |
Ensuite |
|
|
3pc |
|
Second Level |
Primary Bedroom |
|
|
13.20 x 10.50 |
|
Basement |
Bath (# Pieces 1-6) |
|
|
3pc |
|
Basement |
Not Known |
|
|
.00 X 0.00 |
|
Basement |
Not Known |
|
|
.00 X 0.00 |
|
Basement |
Not Known |
|
|
.00 X 0.00 |
|
Basement |
Storage |
|
|
.00 X 0.00 |
|
Basement |
Bedroom |
|
|
10.50 x 10.90 |
|
Main Level |
Bath (# Pieces 1-6) |
|
|
2pc |
|
Main Level |
Not Known |
|
|
13.00 X 13.30 |
|
Main Level |
Den |
|
|
12.00 X 10.00 |
|
Main Level |
Laundry Room |
|
|
.00 X 0.00 |
|
Main Level |
Kitchen |
|
|
18.80 X 10.50 |
|
Main Level |
Dining Room |
|
|
12.00 X 11.00 |
|
Main Level |
Living Room/fireplace |
|
|
12.00 X 16.00 |
|
Main Level |
Foyer |
|
|
8.20 X 3.70 |
https://www.realtor.ca/real-estate/28585310/45-hazelwood-crescent-st-johns
