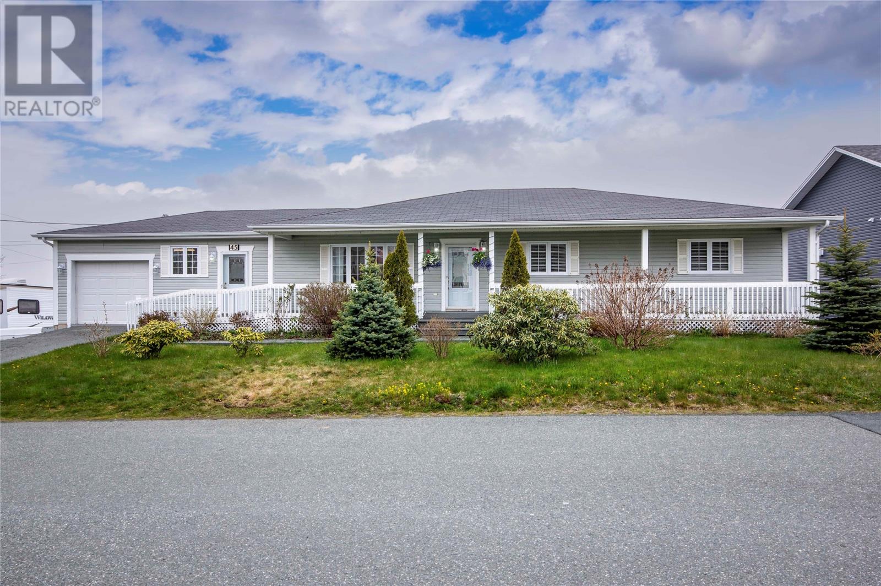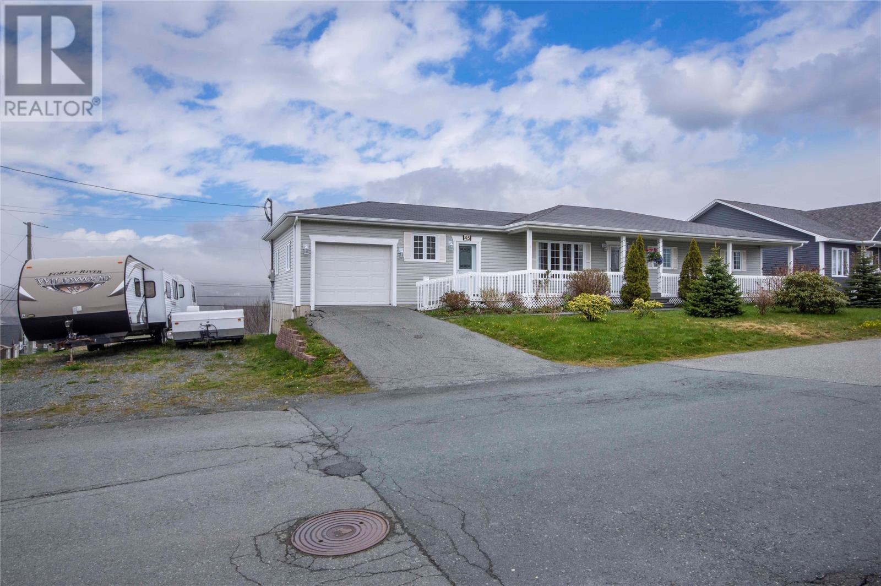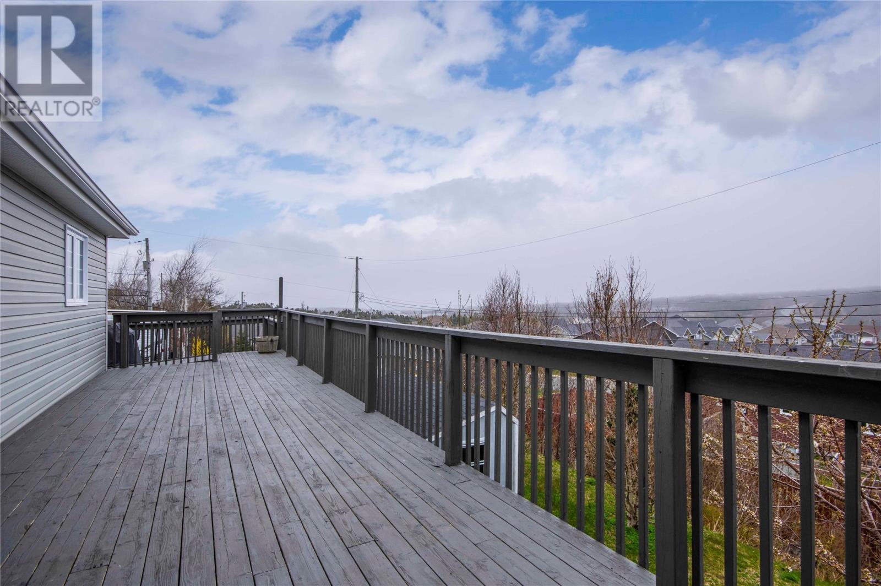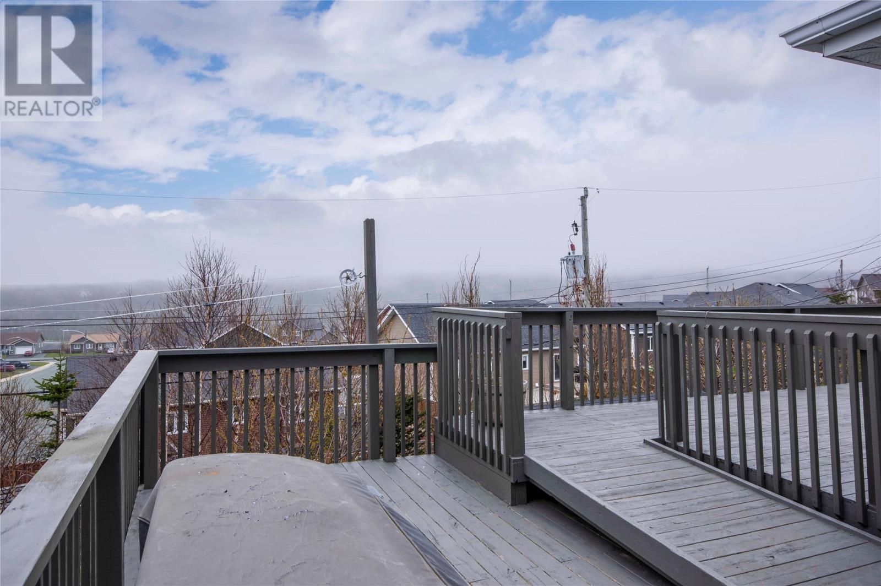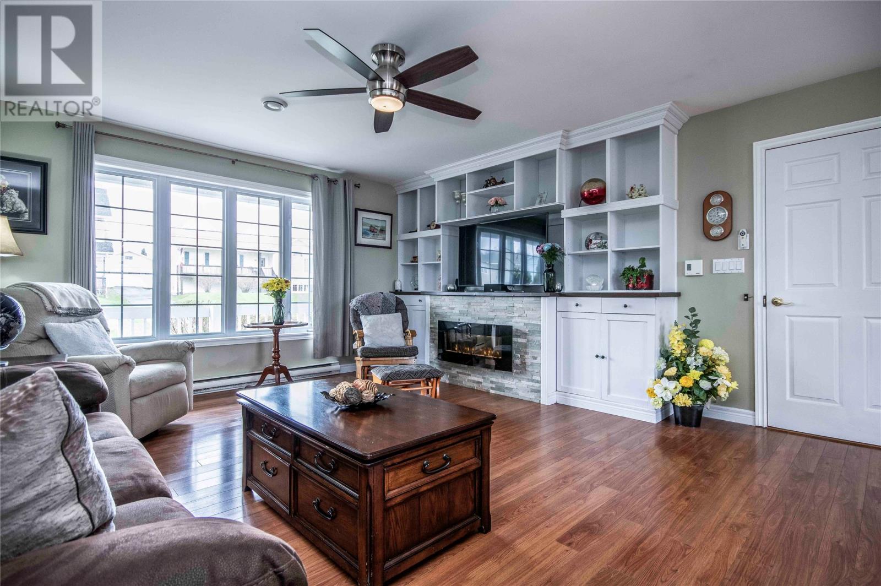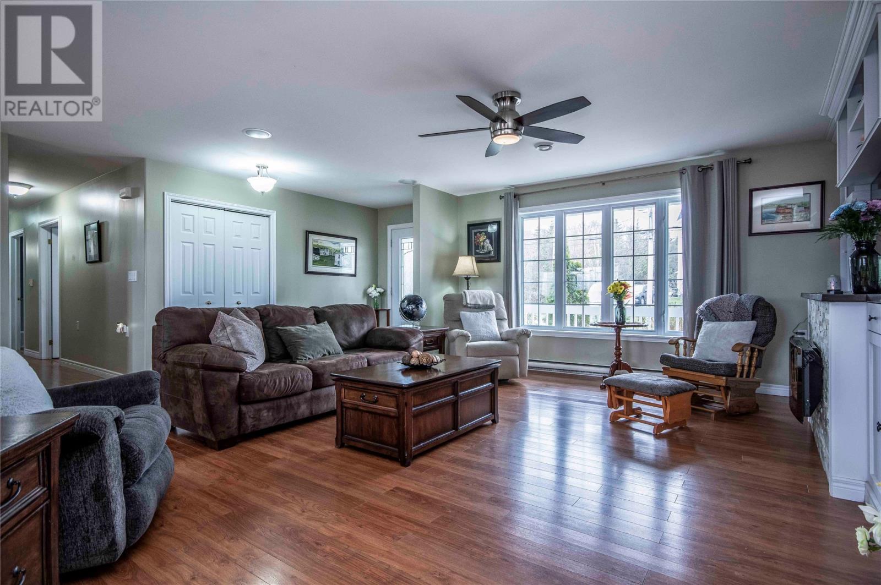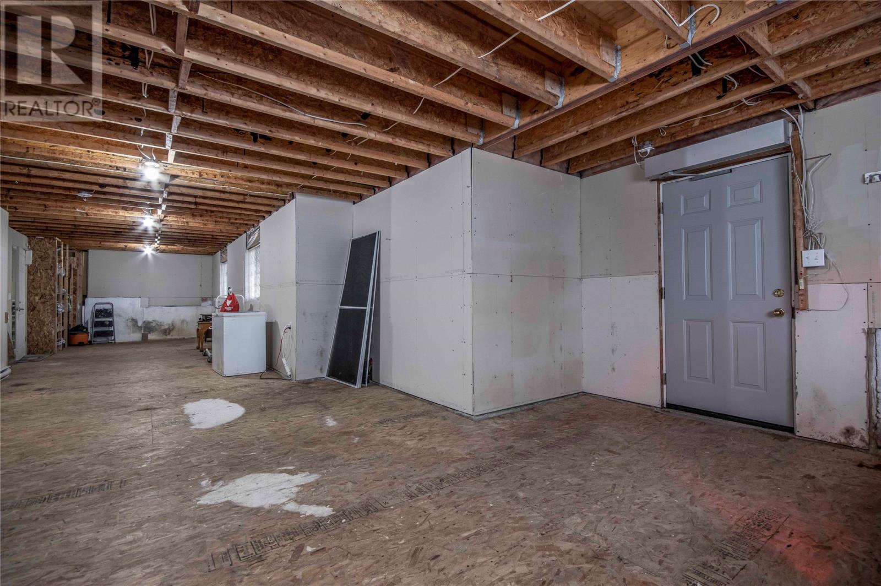4 Bedroom
3 Bathroom
3,100 ft2
Bungalow
Air Exchanger
Landscaped
$579,900
This popular neighborhood is near schools, parks and recreation and quick highway access. Welcome To 45 Frank's road. This home shows pride of ownership. Cozy electric fireplace in the living room and large kitchen/ eating area for those family gatherings. Notice also lovely white built in wall cabinets. The main floor features 3 bedrooms, a main bathroom and Laundry room. The master bedroom is very large with a huge ensuite and large walk-in closet with access to the patio deck with a view of the ocean. This home was custom built with wheelchair accessibility and an elevator and backup generator. Large rec room in basement with 2 bathrooms// Bedroom and large open area to be finished just the way you want it. Also 8 X 14 storage shed. Arrange your viewing today and be the first to call this beautiful home your forever home. All measurement are approximate annd to be verified ny purchaser. (id:18358)
Property Details
|
MLS® Number
|
1285517 |
|
Property Type
|
Single Family |
|
Storage Type
|
Storage Shed |
|
View Type
|
Ocean View |
Building
|
Bathroom Total
|
3 |
|
Bedrooms Above Ground
|
3 |
|
Bedrooms Below Ground
|
1 |
|
Bedrooms Total
|
4 |
|
Appliances
|
Dishwasher, Refrigerator, Microwave, Stove, Washer, Dryer |
|
Architectural Style
|
Bungalow |
|
Constructed Date
|
2005 |
|
Construction Style Attachment
|
Detached |
|
Cooling Type
|
Air Exchanger |
|
Exterior Finish
|
Vinyl Siding |
|
Fixture
|
Drapes/window Coverings |
|
Flooring Type
|
Ceramic Tile, Laminate |
|
Foundation Type
|
Concrete |
|
Heating Fuel
|
Electric |
|
Stories Total
|
1 |
|
Size Interior
|
3,100 Ft2 |
|
Type
|
House |
|
Utility Water
|
Municipal Water |
Land
|
Acreage
|
No |
|
Landscape Features
|
Landscaped |
|
Sewer
|
Municipal Sewage System |
|
Size Irregular
|
84 X 90 X 110 X 98 |
|
Size Total Text
|
84 X 90 X 110 X 98|0-4,050 Sqft |
|
Zoning Description
|
Residential |
Rooms
| Level |
Type |
Length |
Width |
Dimensions |
|
Basement |
Bath (# Pieces 1-6) |
|
|
5 x 8 |
|
Basement |
Bath (# Pieces 1-6) |
|
|
8 x 7 |
|
Basement |
Hobby Room |
|
|
48 x 16 |
|
Basement |
Other |
|
|
12 x 16 |
|
Basement |
Bedroom |
|
|
12 x 11.3 |
|
Basement |
Recreation Room |
|
|
18.6 x 19 |
|
Main Level |
Laundry Room |
|
|
8 x 10 |
|
Main Level |
Bath (# Pieces 1-6) |
|
|
5 x 8 |
|
Main Level |
Ensuite |
|
|
8 x 12 |
|
Main Level |
Bedroom |
|
|
11 x 12.6 |
|
Main Level |
Bedroom |
|
|
11 x 13.6 |
|
Main Level |
Primary Bedroom |
|
|
22 x 14 |
|
Main Level |
Kitchen |
|
|
14 x 24 |
|
Main Level |
Living Room |
|
|
14 x 16 |
https://www.realtor.ca/real-estate/28370747/45-franks-road-conception-bay-south
