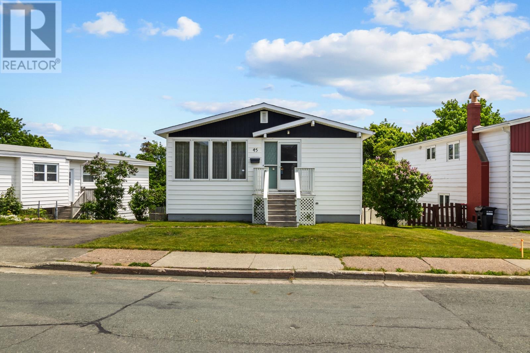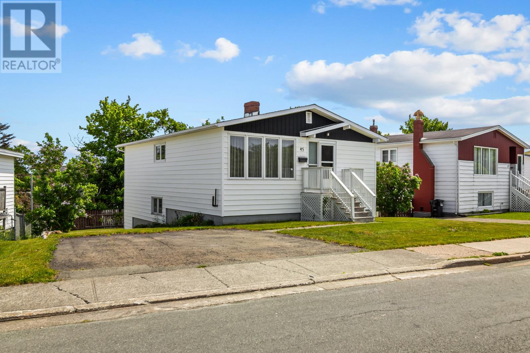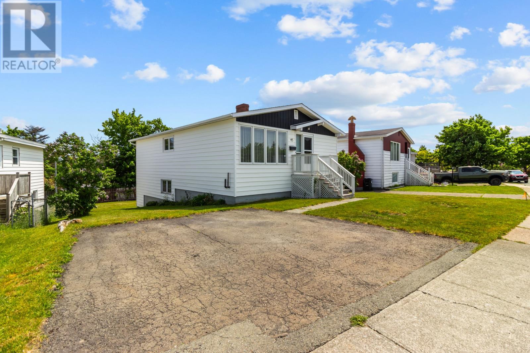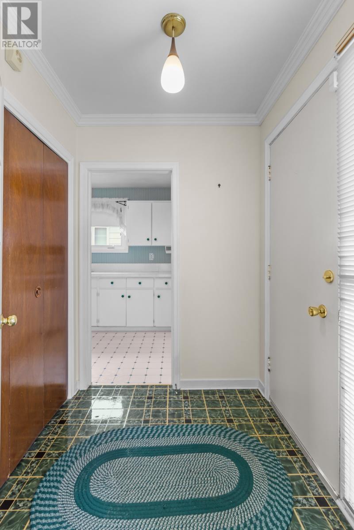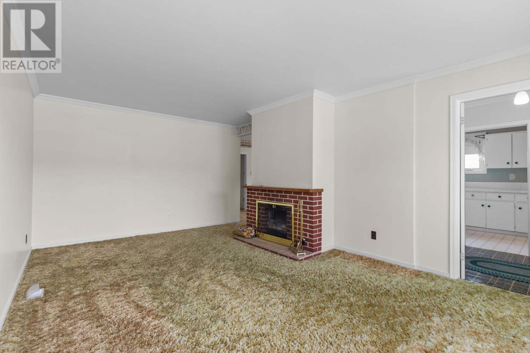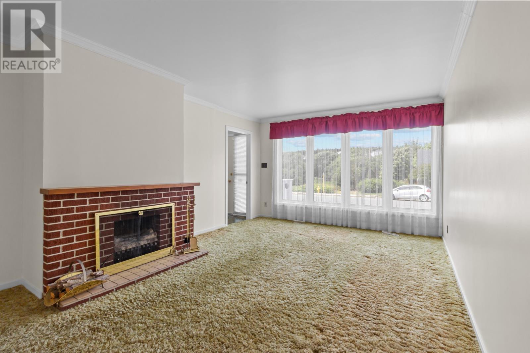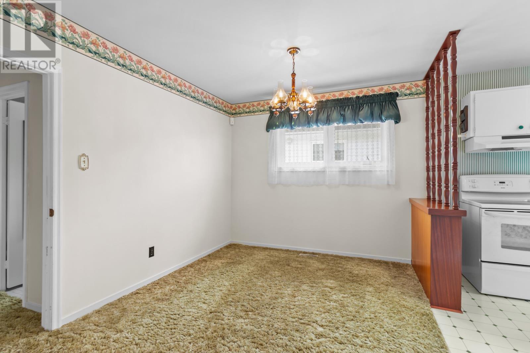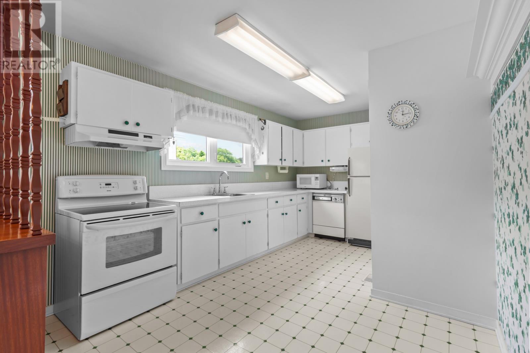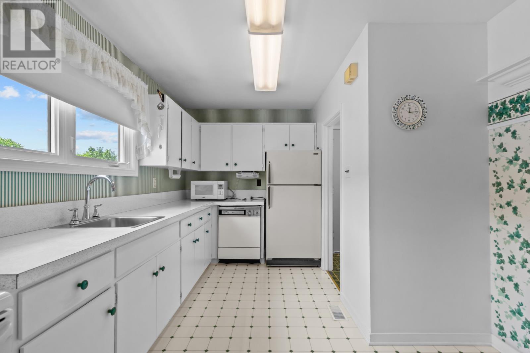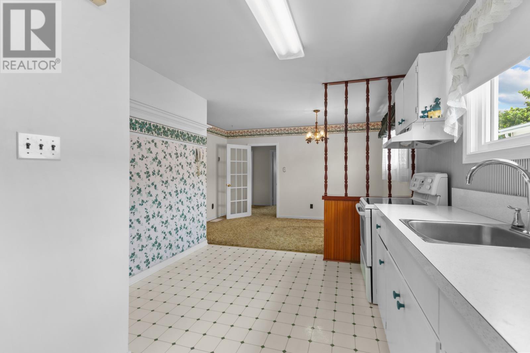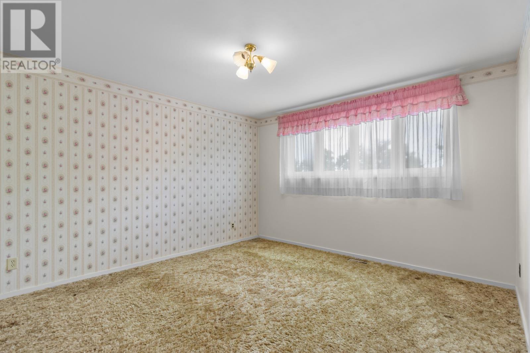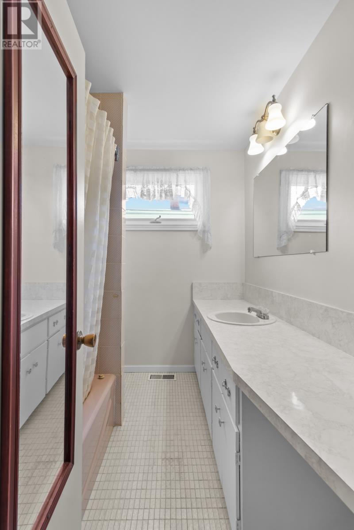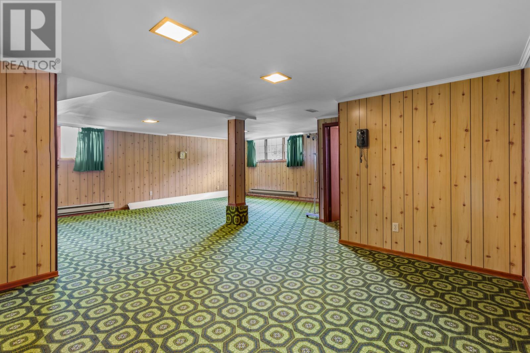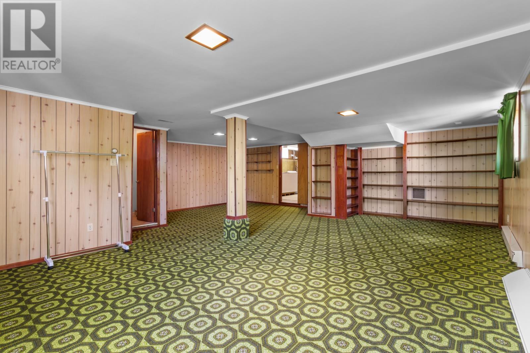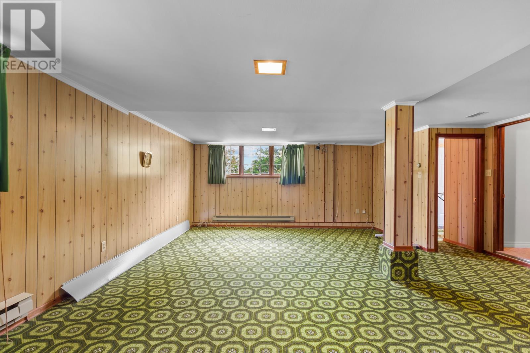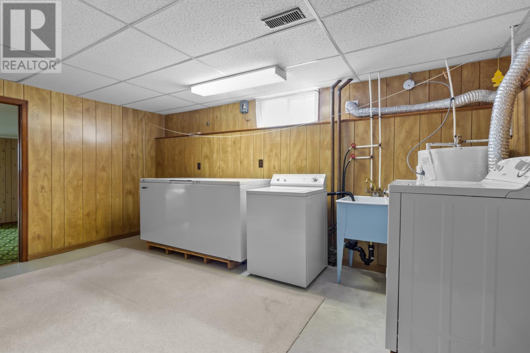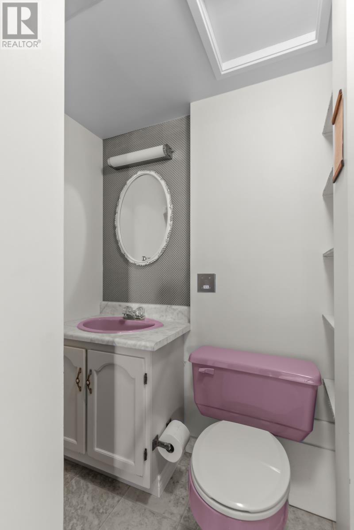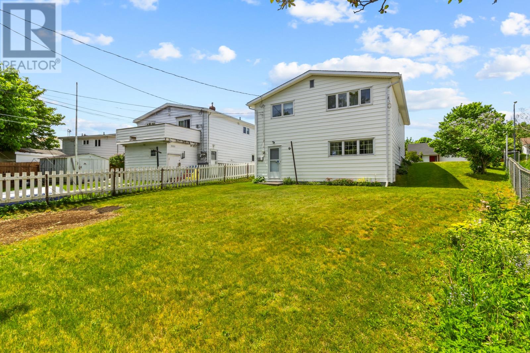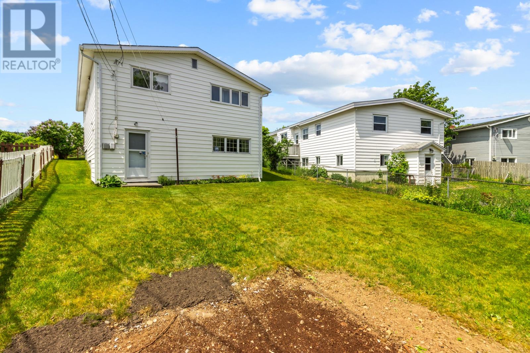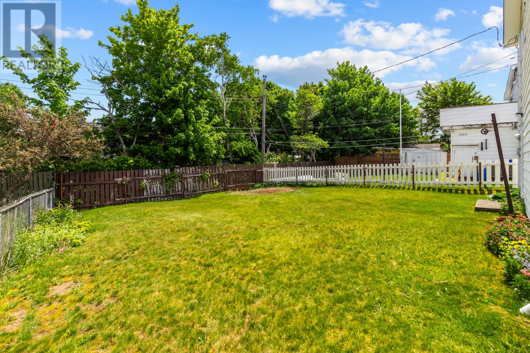3 Bedroom
2 Bathroom
2,290 ft2
Bungalow
Landscaped
$289,900
Charming bungalow, ideally located in the desirable east end of St. John's—just minutes from Stavanger Drive, Memorial University, and scenic walking trails. The bright and cozy main floor features a welcoming living room, an adjoining dining room, and a functional kitchen that leads to a rear mudroom with direct access to the garden—perfect for enjoying the outdoors. Down the hall, you’ll find three comfortable bedrooms and a well-appointed 4-piece bathroom. The spacious lower level offers a large rec room, convenient powder room, laundry area, and plenty of storage. The home has seen a number of important upgrades over the years, including electrical and plumbing updates within the last 10 years, a new furnace installed ~2016, a new oil tank in October 2024, and brand-new shingles just last month. This lovely home is perfect for first-time buyers, downsizers, or anyone looking to enjoy a move-in-ready property in a fantastic east-end location. Offers to be submitted by Friday June 20 @ 2:3pm and left open for Acceptance until 5pm (id:18358)
Property Details
|
MLS® Number
|
1286527 |
|
Property Type
|
Single Family |
|
Amenities Near By
|
Recreation, Shopping |
Building
|
Bathroom Total
|
2 |
|
Bedrooms Above Ground
|
3 |
|
Bedrooms Total
|
3 |
|
Architectural Style
|
Bungalow |
|
Constructed Date
|
1960 |
|
Construction Style Attachment
|
Detached |
|
Exterior Finish
|
Vinyl Siding |
|
Flooring Type
|
Hardwood, Mixed Flooring |
|
Foundation Type
|
Concrete |
|
Half Bath Total
|
1 |
|
Heating Fuel
|
Oil |
|
Stories Total
|
1 |
|
Size Interior
|
2,290 Ft2 |
|
Type
|
House |
|
Utility Water
|
Municipal Water |
Land
|
Access Type
|
Year-round Access |
|
Acreage
|
No |
|
Land Amenities
|
Recreation, Shopping |
|
Landscape Features
|
Landscaped |
|
Sewer
|
Municipal Sewage System |
|
Size Irregular
|
Under 0.5 Acres |
|
Size Total Text
|
Under 0.5 Acres|under 1/2 Acre |
|
Zoning Description
|
Res. |
Rooms
| Level |
Type |
Length |
Width |
Dimensions |
|
Basement |
Storage |
|
|
15'8""X16'7"" |
|
Basement |
Bath (# Pieces 1-6) |
|
|
6'5""X6'0"" 2pc |
|
Basement |
Laundry Room |
|
|
9'10""X16'4"" |
|
Basement |
Recreation Room |
|
|
24'9""X25'0"" |
|
Main Level |
Bath (# Pieces 1-6) |
|
|
8'3""X6'7"" 4pc |
|
Main Level |
Bedroom |
|
|
11'3""X10'0"" |
|
Main Level |
Bedroom |
|
|
12'6""X9'2"" |
|
Main Level |
Bedroom |
|
|
12'6""X13'4"" |
|
Main Level |
Porch |
|
|
7'7""X9'6"" |
|
Main Level |
Kitchen |
|
|
16'0""X10'5"" |
|
Main Level |
Dining Room |
|
|
13'9""X9'4"" |
|
Main Level |
Living Room |
|
|
19'2""X12'7"" |
|
Main Level |
Porch |
|
|
6'0""X7'5"" |
https://www.realtor.ca/real-estate/28472994/45-fox-avenue-st-johns
