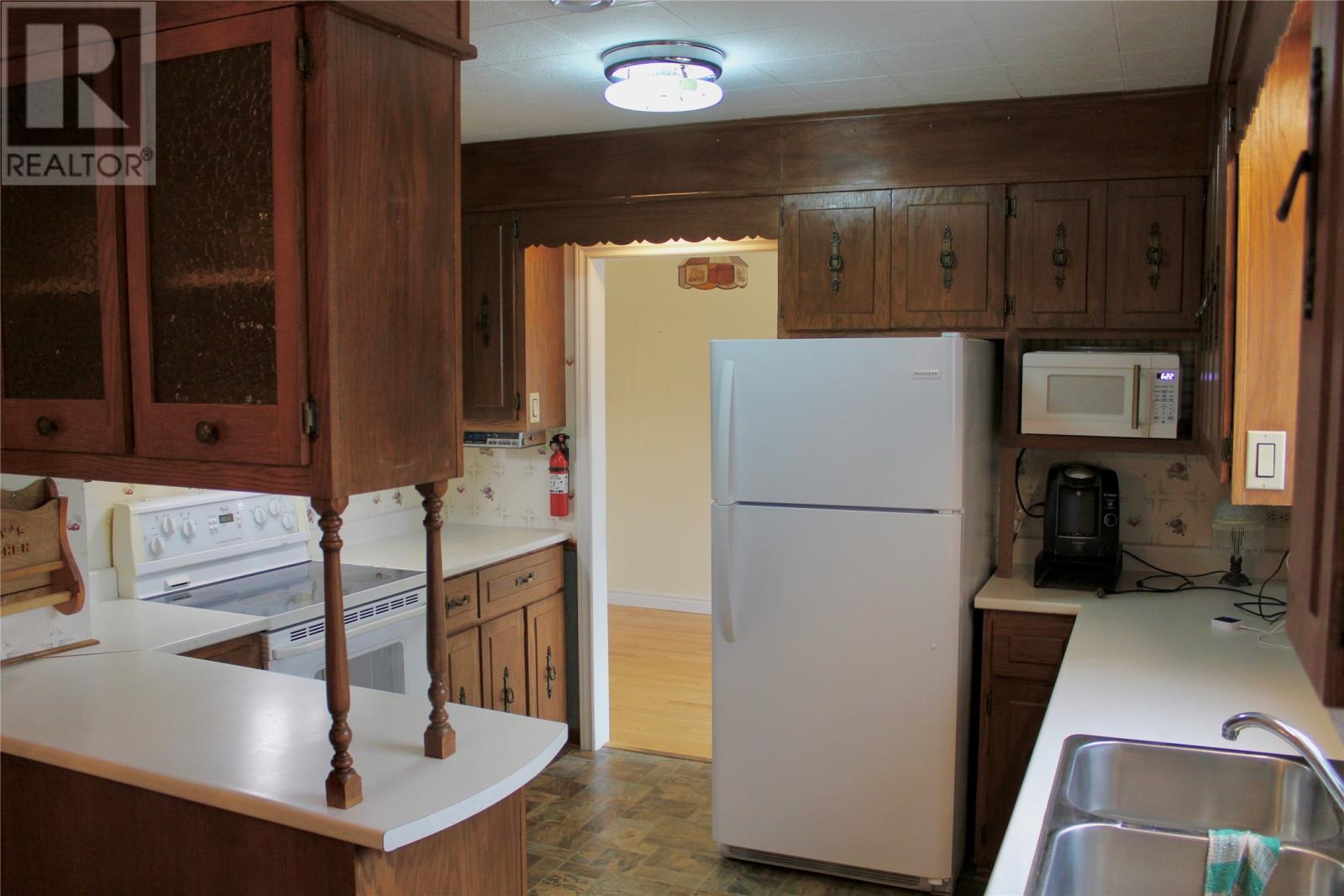3 Bedroom
3 Bathroom
1805 sqft
Air Exchanger
Baseboard Heaters, Forced Air
Landscaped
$319,900
Welcome to your new haven at 441 Thorburn Road! This delightful property offers a perfect blend of modern amenities and classic charm, situated in one of St. John's most desirable neighbourhoods. Nestled on a 1/4 acre lot, this property boasts a bright and spacious living room with large windows and a cozy kitchen complete with appliances and ample cupboard space. There is an eating nook off of the kitchen, as well as a formal dining room, and three generous sized bedrooms with plenty of natural light. Downstairs enjoy a recroom area and bonus hobby room / spare bedroom, complete with built in shelving. The exterior features a beautifully landscaped yard with mature trees, greenhouse and garden beds, and a long driveway with ample parking which gives way to rear yard access leading to a fully detached, and powered 25 x 17 garage! Located just minutes from downtown St. John's, this home offers easy access to shops, restaurants, and schools, and sunshine camp rotary park. (id:18358)
Property Details
|
MLS® Number
|
1278348 |
|
Property Type
|
Single Family |
|
Amenities Near By
|
Recreation |
Building
|
Bathroom Total
|
3 |
|
Bedrooms Above Ground
|
3 |
|
Bedrooms Total
|
3 |
|
Appliances
|
Alarm System, Dishwasher, Refrigerator, Microwave, Washer, Dryer |
|
Constructed Date
|
1950 |
|
Construction Style Attachment
|
Detached |
|
Cooling Type
|
Air Exchanger |
|
Exterior Finish
|
Brick, Wood Shingles, Vinyl Siding |
|
Fixture
|
Drapes/window Coverings |
|
Flooring Type
|
Carpeted, Ceramic Tile, Hardwood, Laminate, Mixed Flooring |
|
Foundation Type
|
Concrete, Poured Concrete |
|
Half Bath Total
|
2 |
|
Heating Fuel
|
Oil |
|
Heating Type
|
Baseboard Heaters, Forced Air |
|
Stories Total
|
1 |
|
Size Interior
|
1805 Sqft |
|
Type
|
House |
|
Utility Water
|
Well |
Parking
Land
|
Acreage
|
No |
|
Fence Type
|
Partially Fenced |
|
Land Amenities
|
Recreation |
|
Landscape Features
|
Landscaped |
|
Sewer
|
Septic Tank |
|
Size Irregular
|
71.2 X 205.5 X 76.5 X 200 |
|
Size Total Text
|
71.2 X 205.5 X 76.5 X 200|10,890 - 21,799 Sqft (1/4 - 1/2 Ac) |
|
Zoning Description
|
Res. |
Rooms
| Level |
Type |
Length |
Width |
Dimensions |
|
Lower Level |
Hobby Room |
|
|
10' 3"" x 7' 11"" |
|
Lower Level |
Recreation Room |
|
|
21' 6"" x 10' 2"" |
|
Main Level |
Bath (# Pieces 1-6) |
|
|
B2 |
|
Main Level |
Bath (# Pieces 1-6) |
|
|
B4 |
|
Main Level |
Bedroom |
|
|
10' 3"" x 10' 8"" |
|
Main Level |
Bedroom |
|
|
10' 2"" x 9' 2"" |
|
Main Level |
Primary Bedroom |
|
|
15' 4"" x 12' 9"" |
|
Main Level |
Living Room |
|
|
18' x 11' 7"" |
|
Main Level |
Dining Room |
|
|
9' 10"" x 10' 5"" |
|
Main Level |
Dining Nook |
|
|
12' 9"" x 7' 9"" |
|
Main Level |
Kitchen |
|
|
10' 7"" x 13' 8"" |
https://www.realtor.ca/real-estate/27516007/441-thorburn-road-st-johns




















