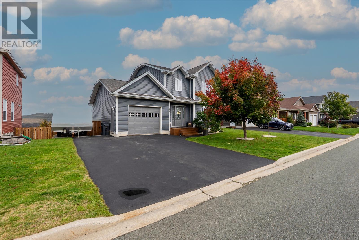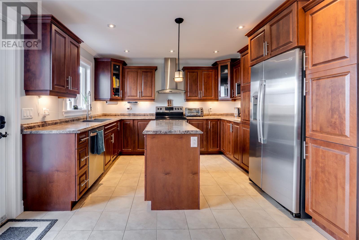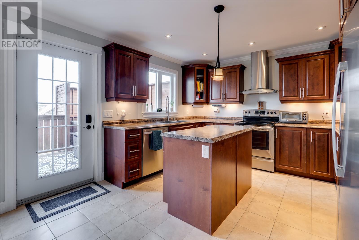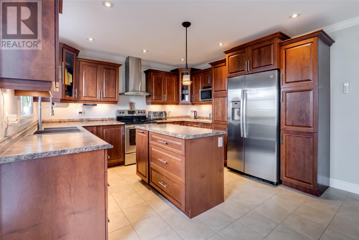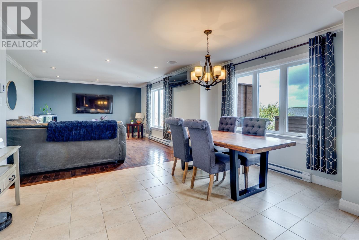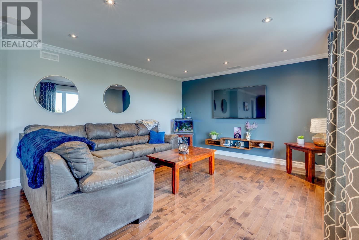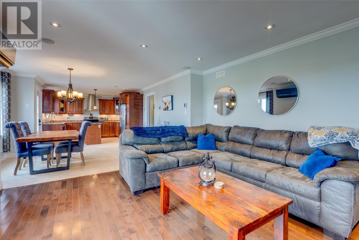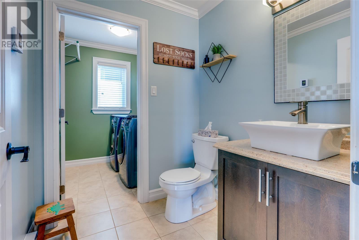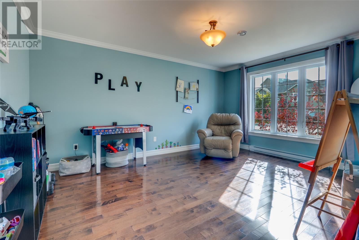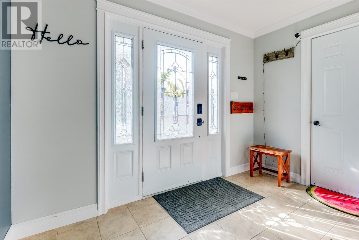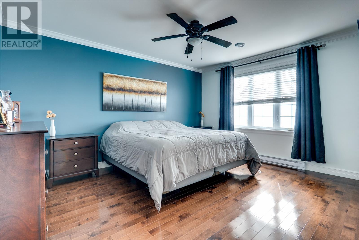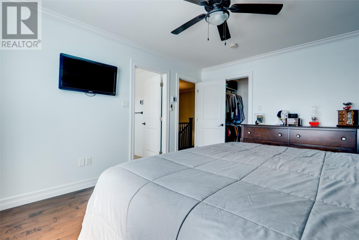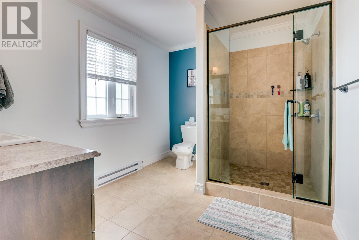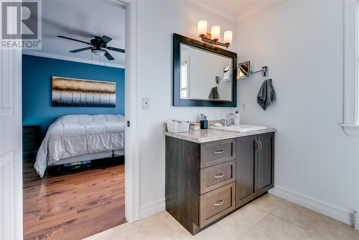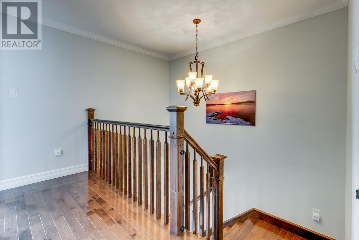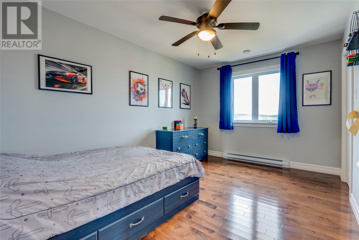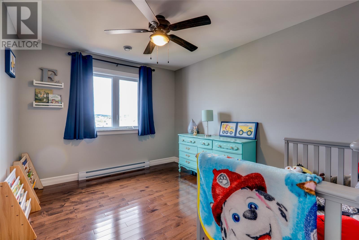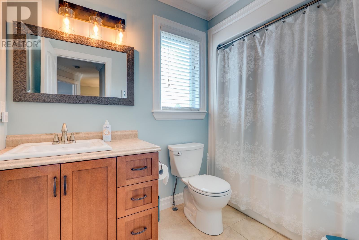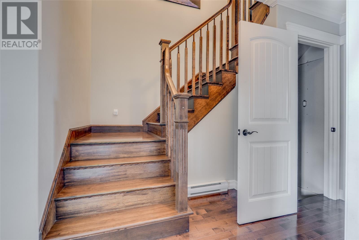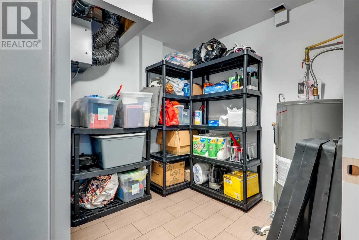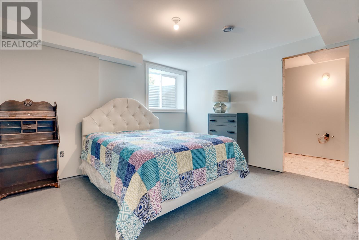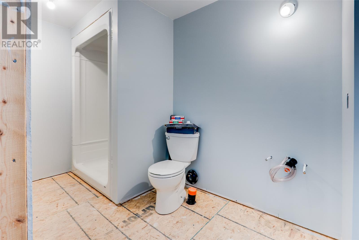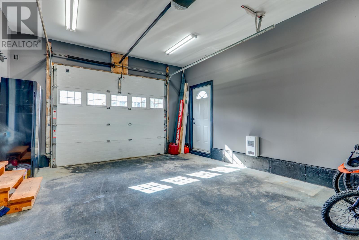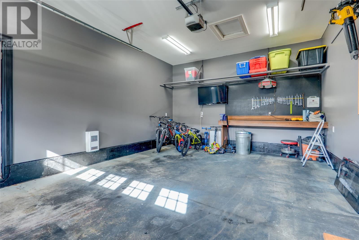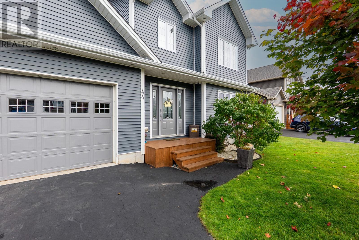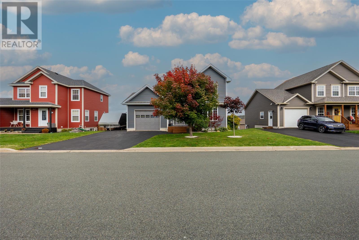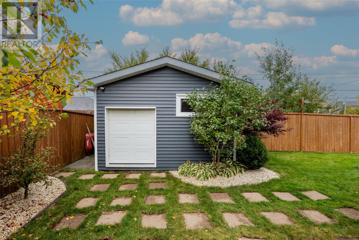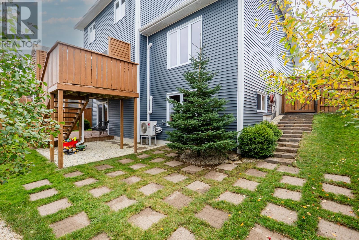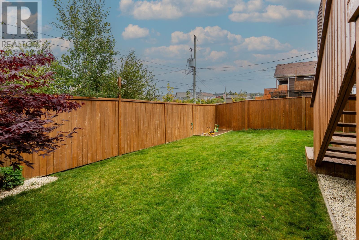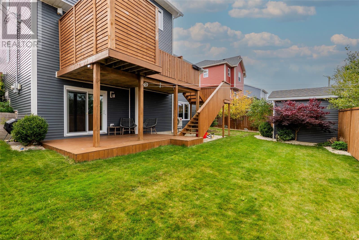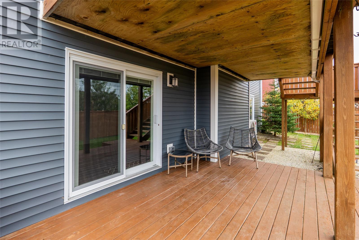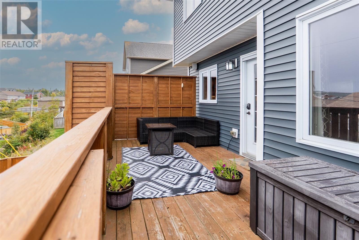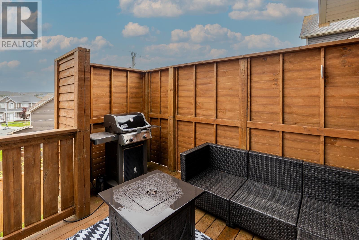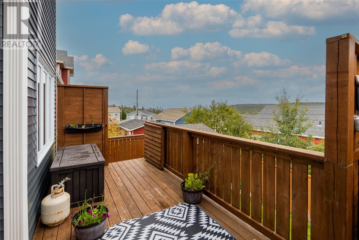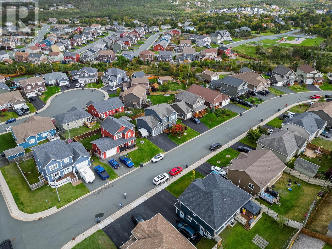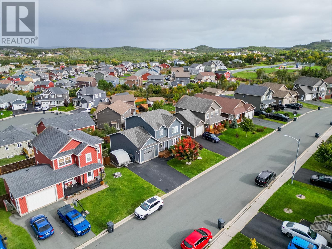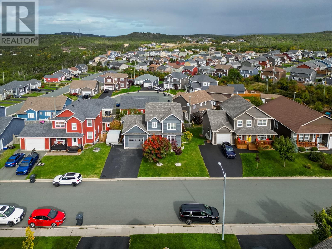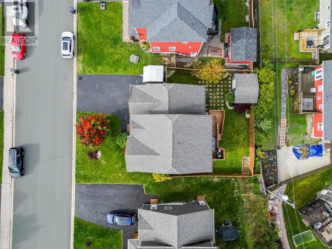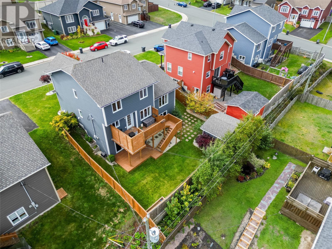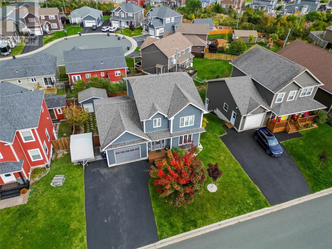4 Bedroom
4 Bathroom
2,527 ft2
2 Level
Air Exchanger
Baseboard Heaters, Mini-Split
Landscaped
$479,900
Welcome to this fantastic family home in the charming community of Paradise! This home sits on a fully landscaped lot with a fenced backyard - perfect for kids/pets and entertaining, complete with a private deck, and a storage shed. The main floor features an open concept kitchen and living area with an additional family room, main floor laundry, half bath, and garage access. Upstairs you will find a spacious primary bedroom with a walk-in closet and full ensuite, two additional bedrooms, and a main bath. In the basement you will find a partially finished oversized bedroom complete with an ensuite and two closets. You will also find a utility room and a large rec room area with a mini split and access to the back yard. This space is just waiting for your final finishing touches, don't miss out on an opportunity to own this beautiful home. As per sellers direction, no offers will be presented before 5:00PM on October 10th and must remain open until 8:00PM. (id:18358)
Property Details
|
MLS® Number
|
1291217 |
|
Property Type
|
Single Family |
|
Amenities Near By
|
Shopping |
|
Storage Type
|
Storage Shed |
|
View Type
|
Ocean View |
Building
|
Bathroom Total
|
4 |
|
Bedrooms Above Ground
|
3 |
|
Bedrooms Below Ground
|
1 |
|
Bedrooms Total
|
4 |
|
Appliances
|
Dishwasher, Washer, Dryer |
|
Architectural Style
|
2 Level |
|
Constructed Date
|
2013 |
|
Construction Style Attachment
|
Detached |
|
Cooling Type
|
Air Exchanger |
|
Exterior Finish
|
Wood Shingles, Vinyl Siding |
|
Fixture
|
Drapes/window Coverings |
|
Flooring Type
|
Hardwood |
|
Half Bath Total
|
1 |
|
Heating Fuel
|
Electric |
|
Heating Type
|
Baseboard Heaters, Mini-split |
|
Stories Total
|
2 |
|
Size Interior
|
2,527 Ft2 |
|
Type
|
House |
|
Utility Water
|
Municipal Water |
Parking
Land
|
Access Type
|
Year-round Access |
|
Acreage
|
No |
|
Fence Type
|
Fence |
|
Land Amenities
|
Shopping |
|
Landscape Features
|
Landscaped |
|
Sewer
|
Municipal Sewage System |
|
Size Irregular
|
60x100 |
|
Size Total Text
|
60x100|under 1/2 Acre |
|
Zoning Description
|
Res |
Rooms
| Level |
Type |
Length |
Width |
Dimensions |
|
Second Level |
Bath (# Pieces 1-6) |
|
|
5.7x8.8 |
|
Second Level |
Ensuite |
|
|
10.3x8.6 |
|
Second Level |
Bedroom |
|
|
9.9x13.8 |
|
Second Level |
Bedroom |
|
|
10x11.11 |
|
Second Level |
Primary Bedroom |
|
|
11.10x14.2 |
|
Basement |
Utility Room |
|
|
10.1x8.6 |
|
Basement |
Den |
|
|
37.9x13.9 |
|
Basement |
Ensuite |
|
|
12x5.9 |
|
Basement |
Bedroom |
|
|
12x12.7 |
|
Main Level |
Not Known |
|
|
14.10x19.10 |
|
Main Level |
Laundry Room |
|
|
5.9x5.10 |
|
Main Level |
Dining Room |
|
|
9.4x13.9 |
|
Main Level |
Kitchen |
|
|
13.5x11.9 |
|
Main Level |
Family Room |
|
|
15x13.4 |
|
Main Level |
Living Room |
|
|
11.10x15.3 |
https://www.realtor.ca/real-estate/28955583/44-howard-avenue-paradise
