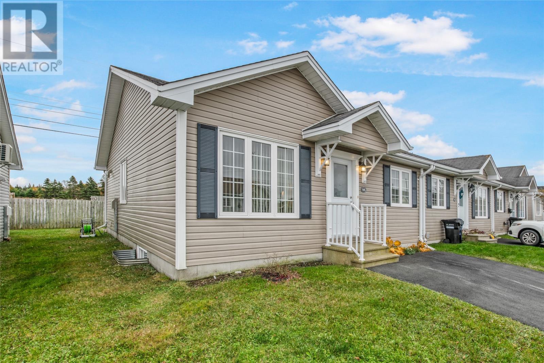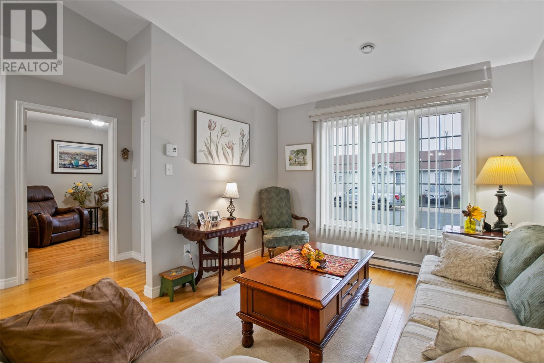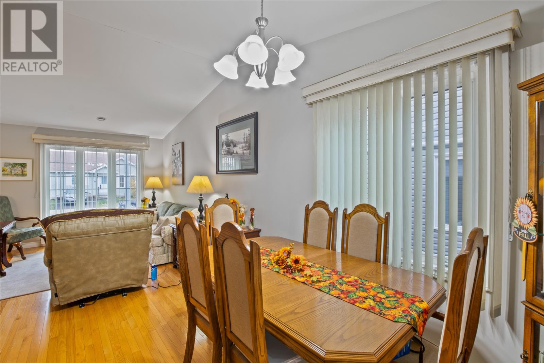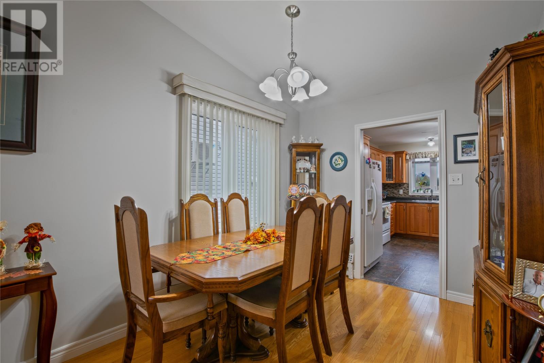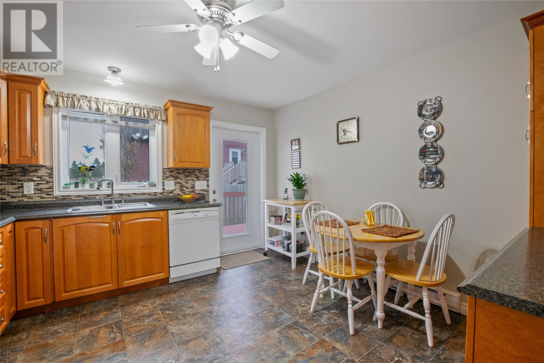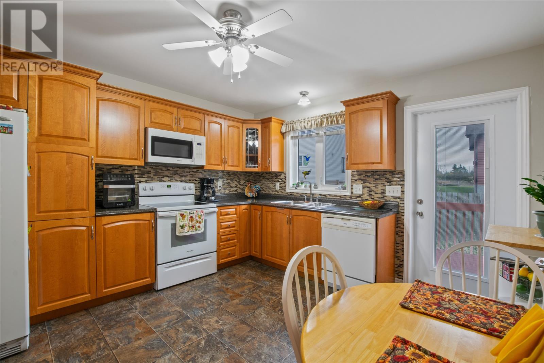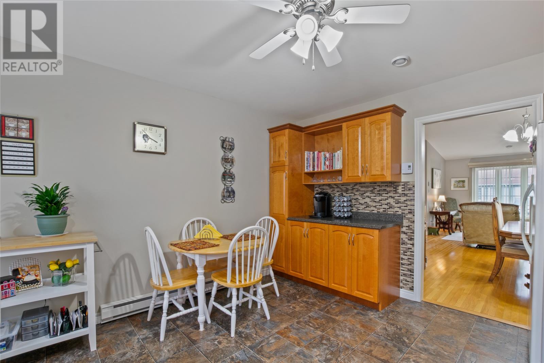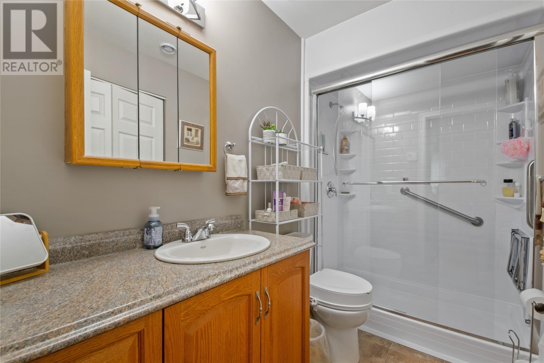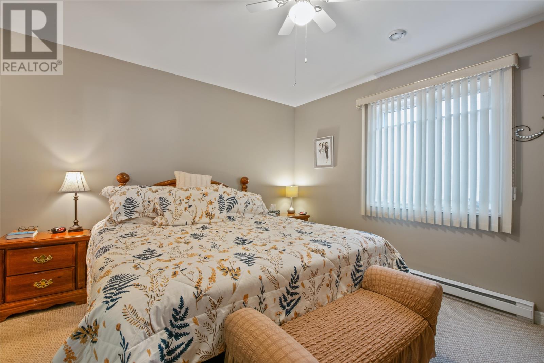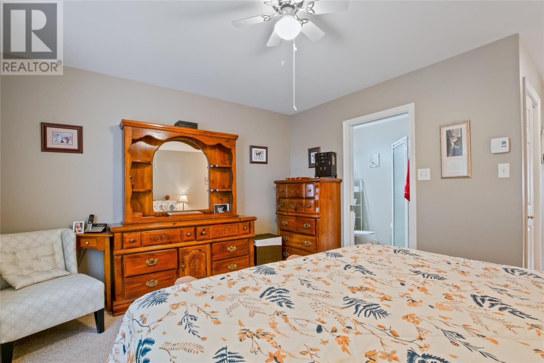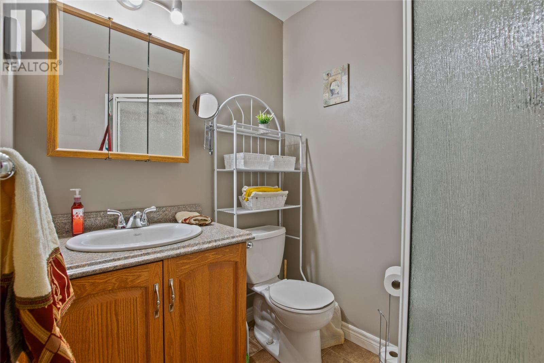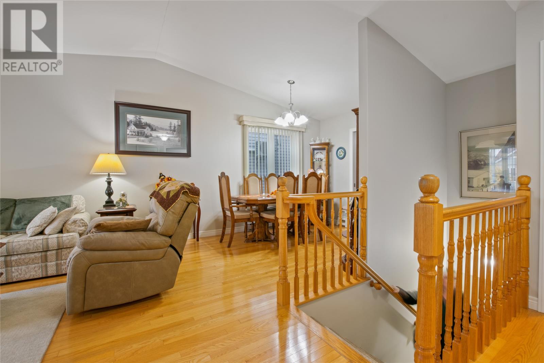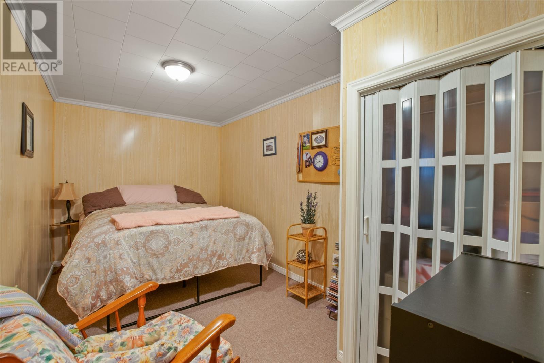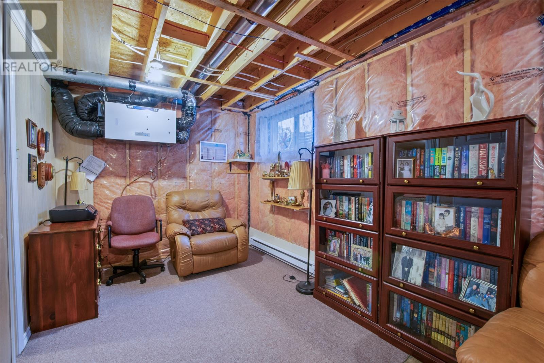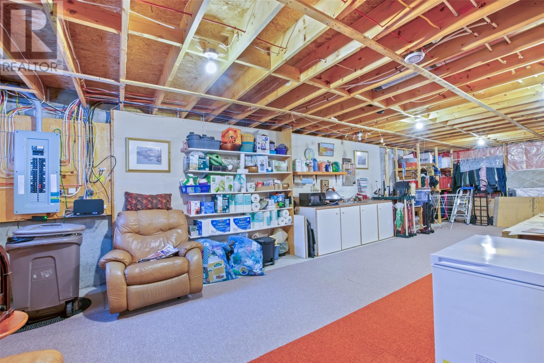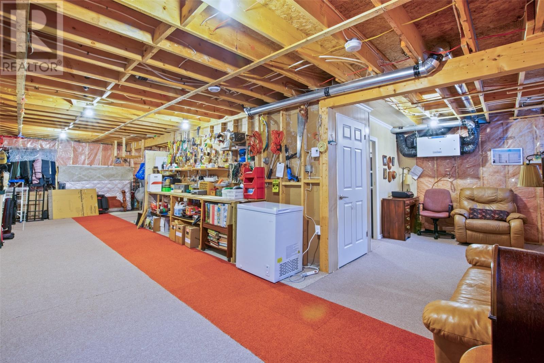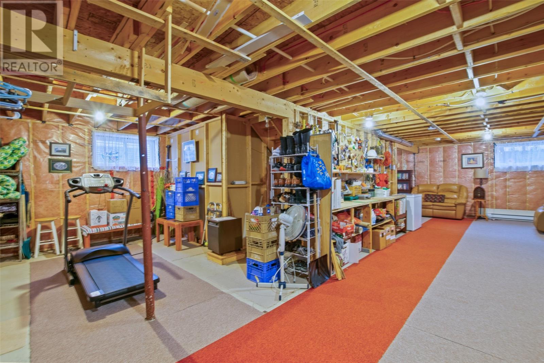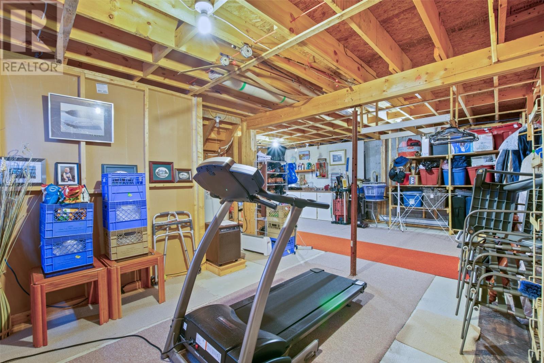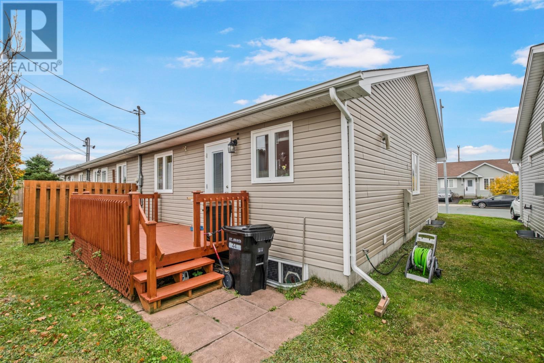44 Gisborne Place St. John's, Newfoundland & Labrador A1H 0B2
$300,000Maintenance,
$495 Monthly
Maintenance,
$495 MonthlyLocated in Twin Brooks Subdivision, this adult-living end-unit condo is move-in ready! This well-maintained home shows pride of ownership throughout. The spacious, custom-built eat-in kitchen includes all major appliances and offers plenty of storage and workspace. The open-concept living and dining areas feature vaulted ceilings, creating a bright and comfortable atmosphere. There are two bedrooms, including a primary suite with 3-piece ensuite. The main bath and convenient main-floor laundry (stackable washer and dryer included) add to the functional layout. The basement offers a finished room ideal for hobbies or a home office, with the remainder open for future development or excellent storage space. Enjoy maintenance-free living—no need to worry about snow clearing or lawn care. This friendly, welcoming community is just minutes from The Shoppes at Galway and all major amenities. (id:18358)
Property Details
| MLS® Number | 1292099 |
| Property Type | Single Family |
Building
| Bathroom Total | 2 |
| Bedrooms Above Ground | 2 |
| Bedrooms Total | 2 |
| Appliances | Dishwasher, Refrigerator, Stove, Washer, Dryer |
| Architectural Style | Bungalow |
| Constructed Date | 2009 |
| Construction Style Attachment | Semi-detached |
| Exterior Finish | Vinyl Siding |
| Flooring Type | Hardwood, Mixed Flooring |
| Foundation Type | Poured Concrete |
| Heating Fuel | Electric |
| Stories Total | 1 |
| Size Interior | 2,052 Ft2 |
| Utility Water | Municipal Water |
Land
| Acreage | No |
| Sewer | Municipal Sewage System |
| Size Irregular | 32 X 90 |
| Size Total Text | 32 X 90|under 1/2 Acre |
| Zoning Description | Res |
Rooms
| Level | Type | Length | Width | Dimensions |
|---|---|---|---|---|
| Basement | Other | 9 x 14.7 | ||
| Basement | Storage | Measurements not available | ||
| Main Level | Foyer | 4 x 6 | ||
| Main Level | Laundry Room | Measurements not available | ||
| Main Level | Bath (# Pieces 1-6) | 4 piece | ||
| Main Level | Ensuite | 3 piece | ||
| Main Level | Bedroom | 10.5 x 10.6 | ||
| Main Level | Primary Bedroom | 11.5 x 13 | ||
| Main Level | Kitchen | 11 x 12 | ||
| Main Level | Dining Room | 9 x 10 | ||
| Main Level | Living Room | 10.5 x 12 |
https://www.realtor.ca/real-estate/29043764/44-gisborne-place-st-johns
Contact Us
Contact us for more information

