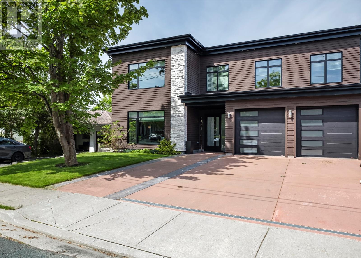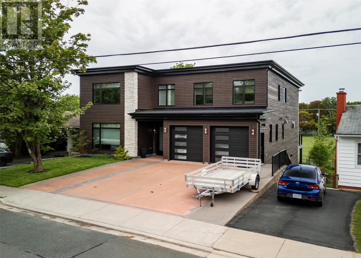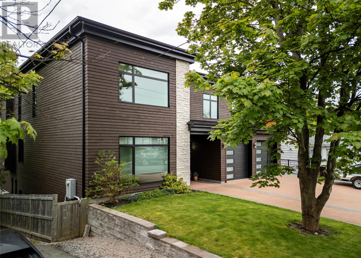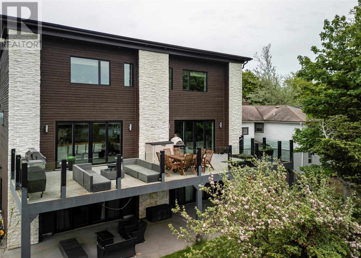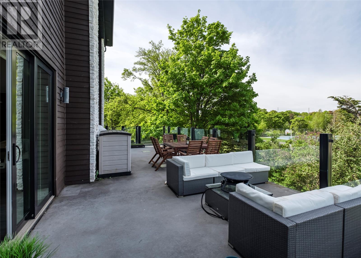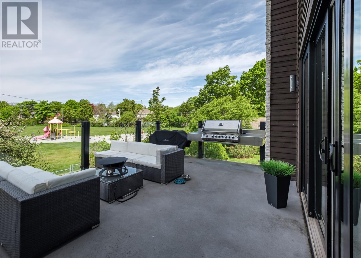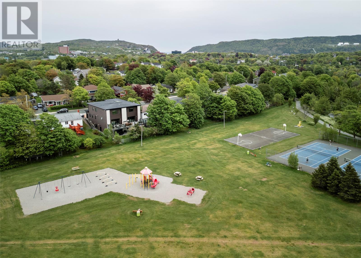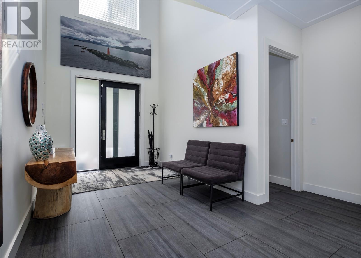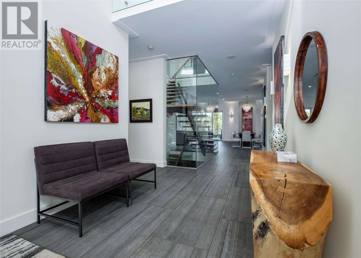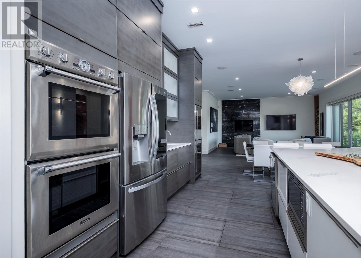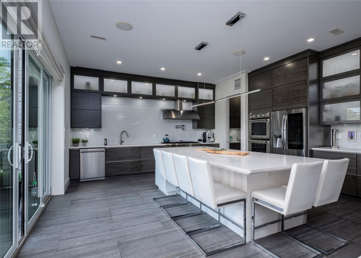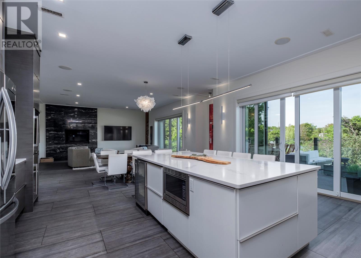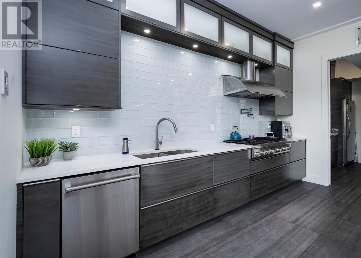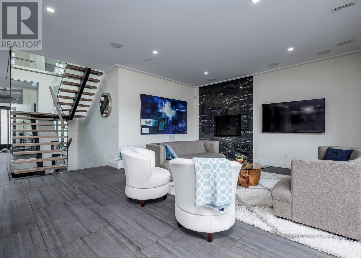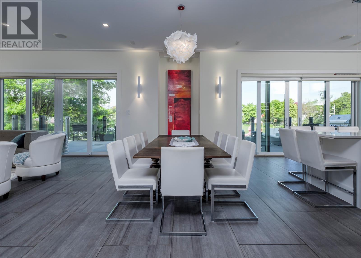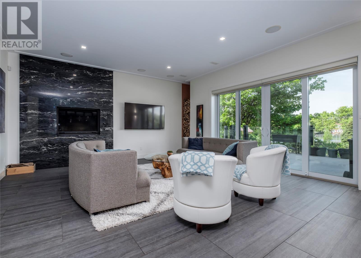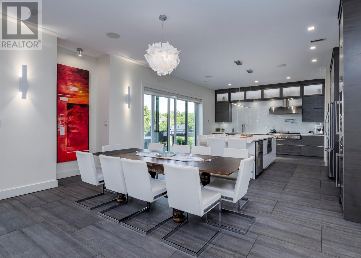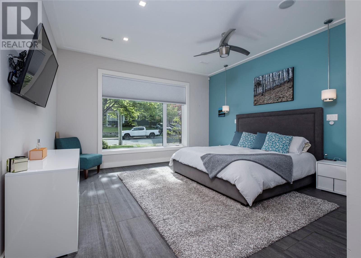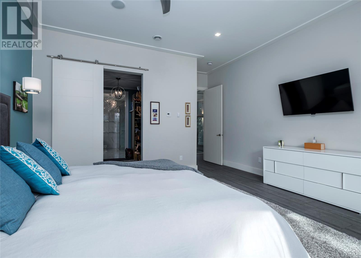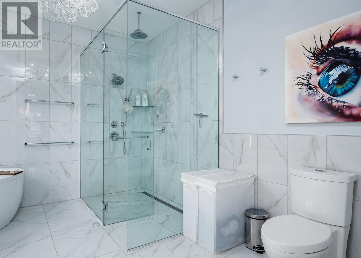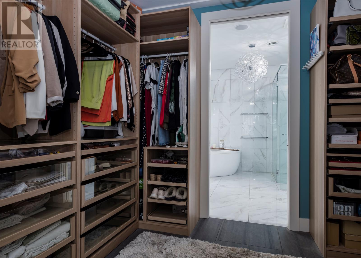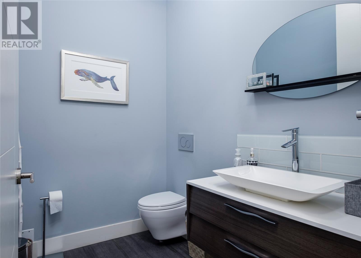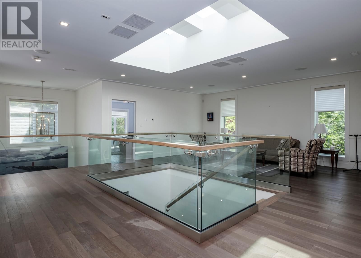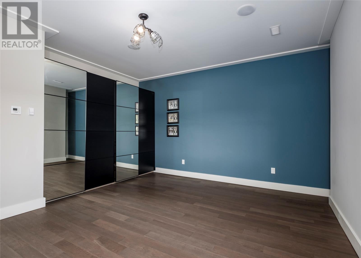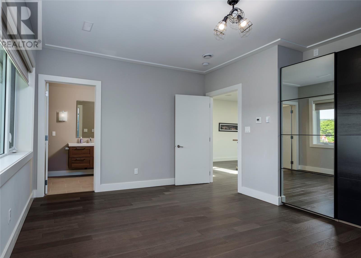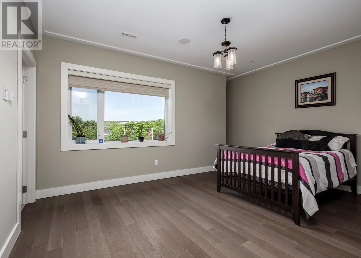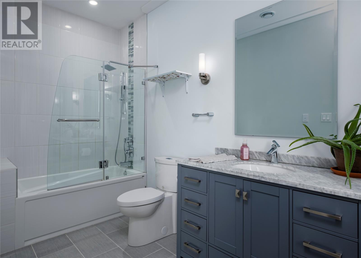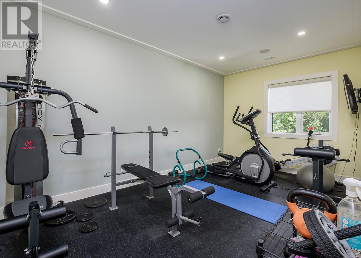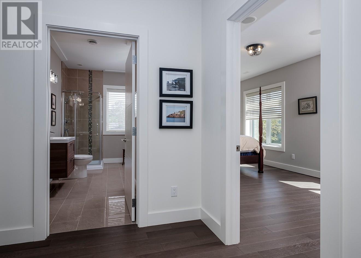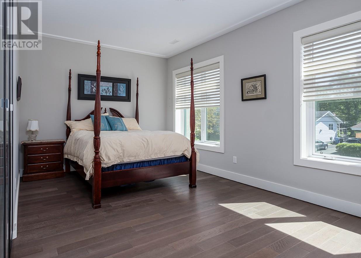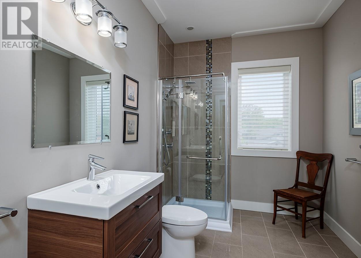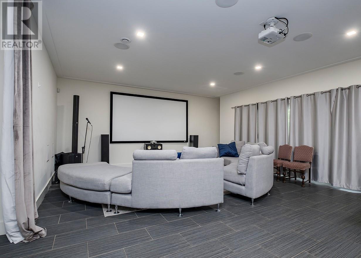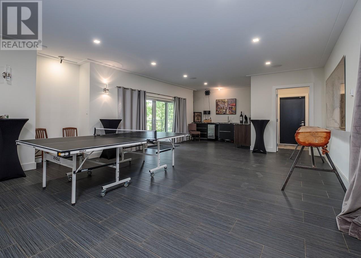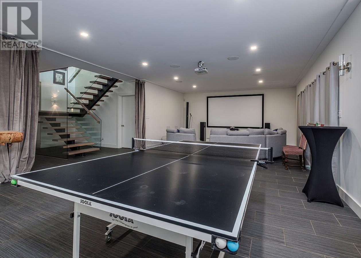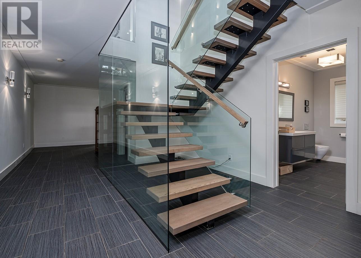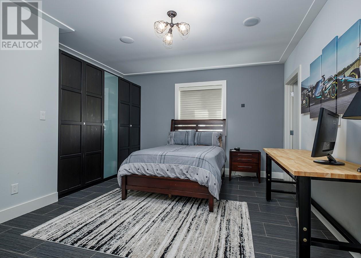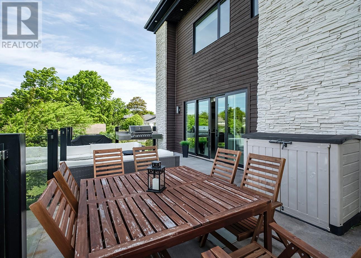5 Bedroom
7 Bathroom
7,207 ft2
2 Level
Fireplace
Heat Pump, Other, Floor Heat
Landscaped
$1,799,000
WOW FACTOR hits an all time high...This custom designed ICF built home is nested on an oversized lot with Larch Park in your back garden. There is nothing left to your imagination when you visit this one in a lifetime properties. Ten foot ceilings on the main floor with nine on the second, this home has every option imaginable. Heated floors, custom glass, steel and wood staircase, imported tiles, seven bathrooms including ensuites for most bedrooms, air conditioning, heated driveway and walkways, automated closets and cabinets, solid surface countertops, walk-in pantry in kitchen, concrete and steel decks, wood burning fireplace, exercise and theatre room on second floor, walk out basement with large patio doors leading to lower deck, rec room, wet bar, and another theatre room in basement, and the list goes on. Oh yes, triple glazed windows, clapboard siding with stone accents, fenced lot with extra security gate for dogs, lighted walkways, built-in speakers and automated sound system, automated blinds, EV car charging ports, plus plus. This home has everything you can dream of. (id:18358)
Property Details
|
MLS® Number
|
1280801 |
|
Property Type
|
Single Family |
|
Amenities Near By
|
Recreation |
|
Structure
|
Patio(s) |
Building
|
Bathroom Total
|
7 |
|
Bedrooms Above Ground
|
4 |
|
Bedrooms Below Ground
|
1 |
|
Bedrooms Total
|
5 |
|
Appliances
|
Cooktop, Dishwasher, Microwave, Oven - Built-in |
|
Architectural Style
|
2 Level |
|
Constructed Date
|
2017 |
|
Construction Style Attachment
|
Detached |
|
Exterior Finish
|
Other, Stone |
|
Fireplace Present
|
Yes |
|
Fixture
|
Drapes/window Coverings |
|
Flooring Type
|
Ceramic Tile |
|
Foundation Type
|
Concrete |
|
Half Bath Total
|
2 |
|
Heating Type
|
Heat Pump, Other, Floor Heat |
|
Stories Total
|
2 |
|
Size Interior
|
7,207 Ft2 |
|
Type
|
House |
|
Utility Water
|
Municipal Water |
Parking
Land
|
Acreage
|
No |
|
Fence Type
|
Fence |
|
Land Amenities
|
Recreation |
|
Landscape Features
|
Landscaped |
|
Sewer
|
Municipal Sewage System |
|
Size Irregular
|
7395 Sq. Ft |
|
Size Total Text
|
7395 Sq. Ft|7,251 - 10,889 Sqft |
|
Zoning Description
|
Residential |
Rooms
| Level |
Type |
Length |
Width |
Dimensions |
|
Second Level |
Games Room |
|
|
18 x 15'6 |
|
Second Level |
Bedroom |
|
|
11 x 19'9 |
|
Second Level |
Bath (# Pieces 1-6) |
|
|
B3 |
|
Second Level |
Other |
|
|
10'2 x 17'10 |
|
Second Level |
Ensuite |
|
|
E3 |
|
Second Level |
Bedroom |
|
|
16 x 12'6 |
|
Second Level |
Ensuite |
|
|
E3 |
|
Second Level |
Bedroom |
|
|
12'8 x 16'2 |
|
Second Level |
Other |
|
|
11'5 x 21'6 |
|
Lower Level |
Utility Room |
|
|
10 x 15'6 |
|
Lower Level |
Storage |
|
|
19'8 x 32 |
|
Lower Level |
Porch |
|
|
6'4 x 6'6 |
|
Lower Level |
Ensuite |
|
|
E3 |
|
Lower Level |
Bedroom |
|
|
16 x 11'10 |
|
Lower Level |
Games Room |
|
|
22 x 18 |
|
Lower Level |
Recreation Room |
|
|
18 x 18 |
|
Main Level |
Ensuite |
|
|
E4 |
|
Main Level |
Primary Bedroom |
|
|
15'9 x 15'5 |
|
Main Level |
Bath (# Pieces 1-6) |
|
|
B2 |
|
Main Level |
Laundry Room |
|
|
6 x 6'10 |
|
Main Level |
Not Known |
|
|
10 x 6 |
|
Main Level |
Porch |
|
|
12 x 9'3 |
|
Main Level |
Family Room/fireplace |
|
|
16'8 x 18 |
|
Main Level |
Eating Area |
|
|
18 x 12 |
|
Main Level |
Kitchen |
|
|
18 x 16 |
https://www.realtor.ca/real-estate/27788205/43-roche-street-st-johns
