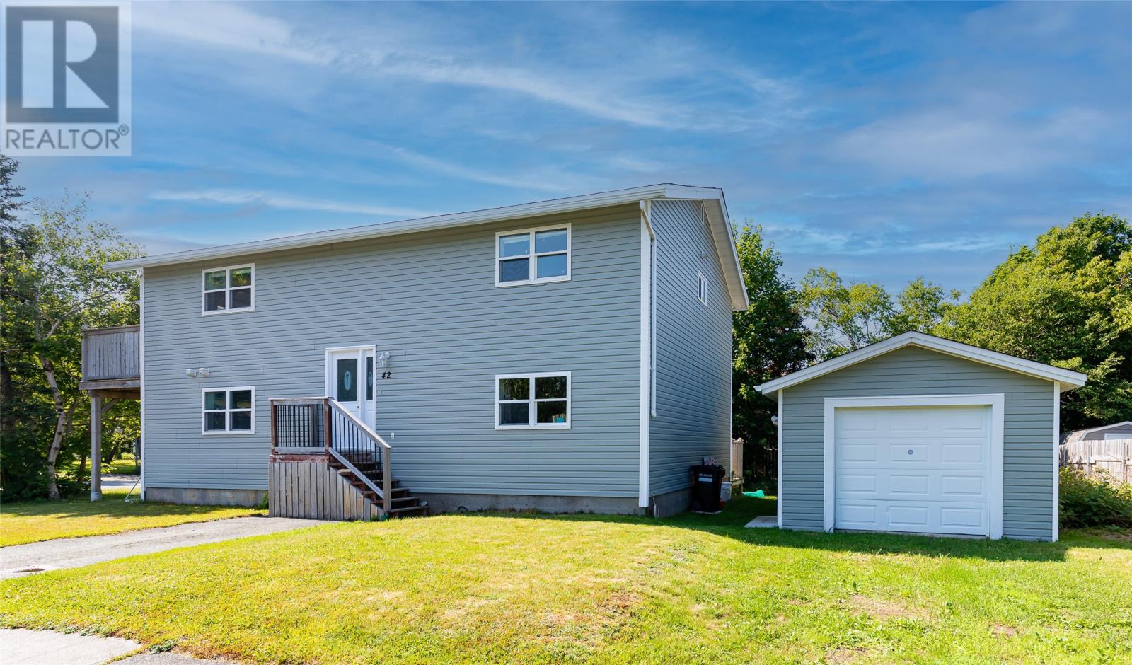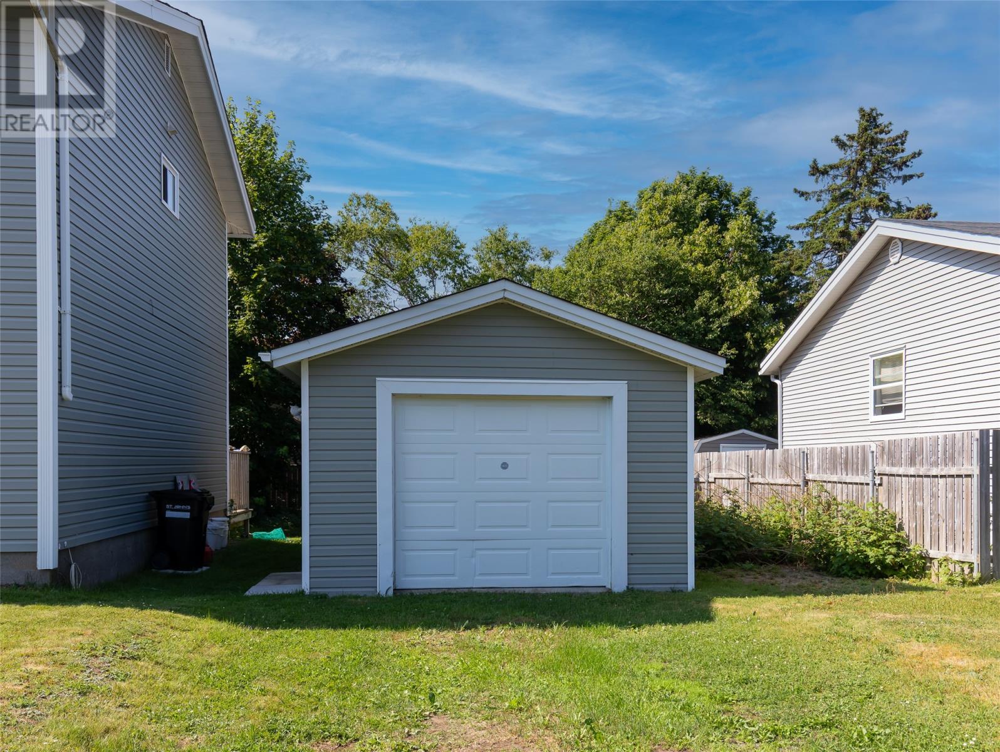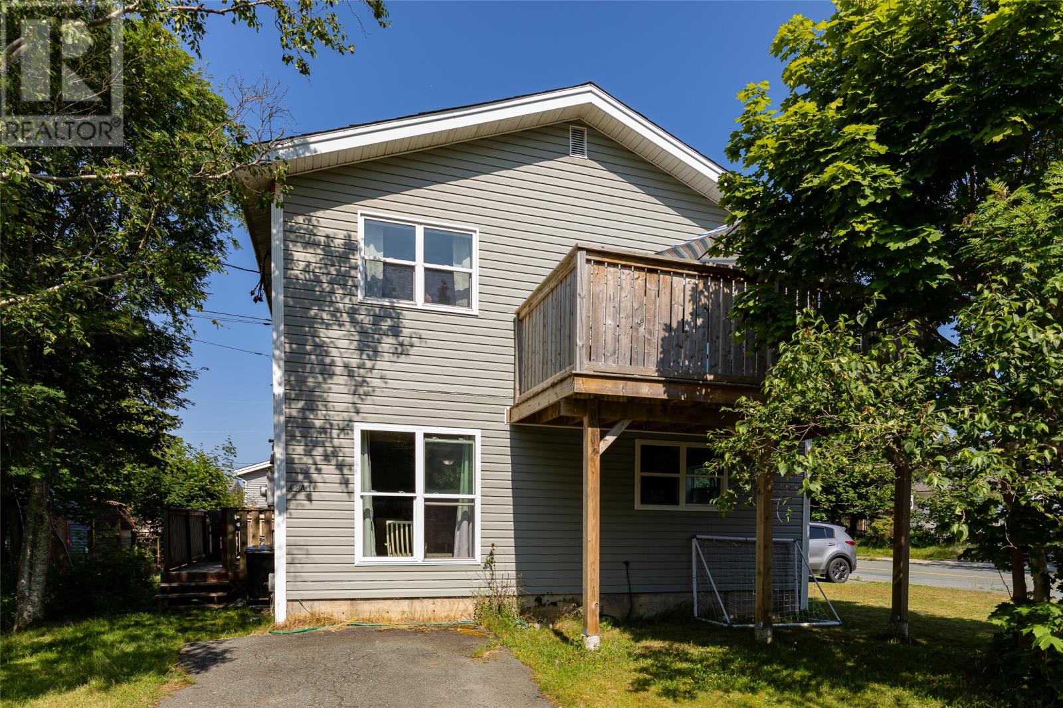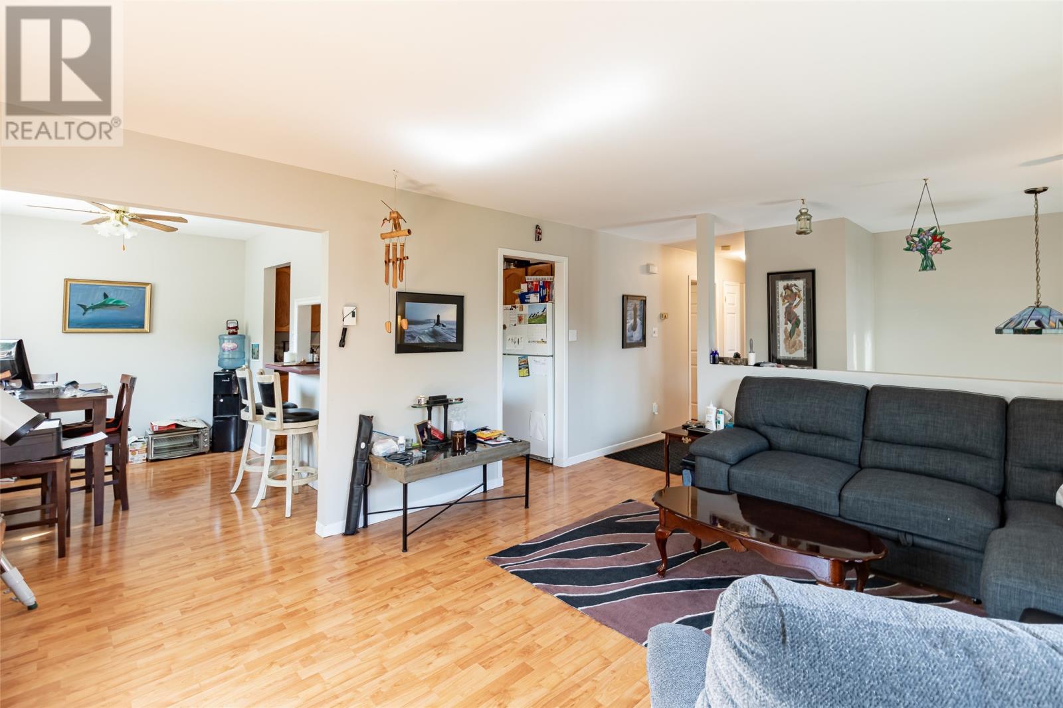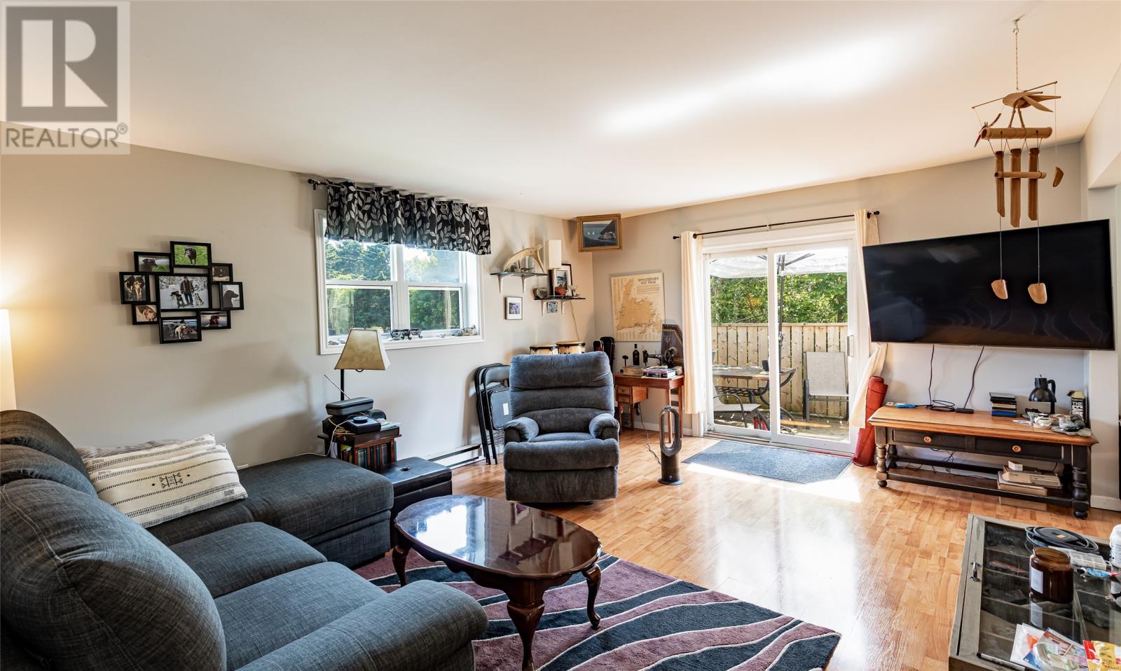5 Bedroom
2 Bathroom
1,954 ft2
2 Level
Landscaped
$409,000
This charming two-apartment home is ideally situated in the beautiful Bowring Park area, making it a perfect choice for homeowners or investors alike. The main unit offers three spacious bedrooms, a bright kitchen with a separate dining area, a cozy living room, and a lower-level laundry area. The fully above-ground apartment has been recently renovated in the last couple of years and features a modern kitchen, updated bathroom, two bedrooms, a bright living room, and its own laundry area. Sitting on a corner lot, the property also includes a wired garage and a handy storage shed. Please note the Artificial Intelligence picture showing what a front verandah can do to change the look of this home if you would like to make it your forever home, a few changes and a little bit of TLC can go along ways. The Location is absolutely fabulous. Don’t miss out on this fantastic opportunity to own a versatile home in a prime location! Closing date to be after December 1, 2025. (id:18358)
Property Details
|
MLS® Number
|
1288146 |
|
Property Type
|
Single Family |
Building
|
Bathroom Total
|
2 |
|
Bedrooms Total
|
5 |
|
Appliances
|
Dishwasher, Refrigerator, Stove |
|
Architectural Style
|
2 Level |
|
Constructed Date
|
1980 |
|
Construction Style Attachment
|
Detached |
|
Exterior Finish
|
Vinyl Siding |
|
Flooring Type
|
Other |
|
Heating Fuel
|
Electric |
|
Size Interior
|
1,954 Ft2 |
|
Type
|
Two Apartment House |
|
Utility Water
|
Municipal Water |
Parking
Land
|
Access Type
|
Year-round Access |
|
Acreage
|
No |
|
Landscape Features
|
Landscaped |
|
Sewer
|
Municipal Sewage System |
|
Size Irregular
|
72' X 29' X 68' X 93' X 78' |
|
Size Total Text
|
72' X 29' X 68' X 93' X 78'|4,051 - 7,250 Sqft |
|
Zoning Description
|
Residential |
Rooms
| Level |
Type |
Length |
Width |
Dimensions |
|
Second Level |
Foyer |
|
|
10'2"" x 6'11"" |
|
Second Level |
Bath (# Pieces 1-6) |
|
|
7'3"" x 4'11"" |
|
Second Level |
Bedroom |
|
|
13'1"" x 10'2"" |
|
Second Level |
Bedroom |
|
|
10'6"" x 8'8"" |
|
Second Level |
Primary Bedroom |
|
|
10'7"" x 10'6"" |
|
Second Level |
Kitchen |
|
|
10'6"" x 8'7"" |
|
Second Level |
Dining Room |
|
|
10'6"" x 8'4"" |
|
Second Level |
Living Room |
|
|
16'11"" x 14' |
|
Basement |
Storage |
|
|
8'2"" x 3'2"" |
|
Basement |
Laundry Room |
|
|
12'3"" x 5'3"" |
|
Basement |
Not Known |
|
|
7'7"" x 7'4"" |
|
Basement |
Not Known |
|
|
12'3"" 11'3"" |
|
Basement |
Not Known |
|
|
12'3"" x 10' |
|
Basement |
Bath (# Pieces 1-6) |
|
|
6'11"" x 4'10"" |
|
Basement |
Not Known |
|
|
10'3"" x 8'8"" |
|
Basement |
Not Known |
|
|
12'2"" x 11'11"" |
https://www.realtor.ca/real-estate/28638939/42-waterford-heights-n-st-johns
